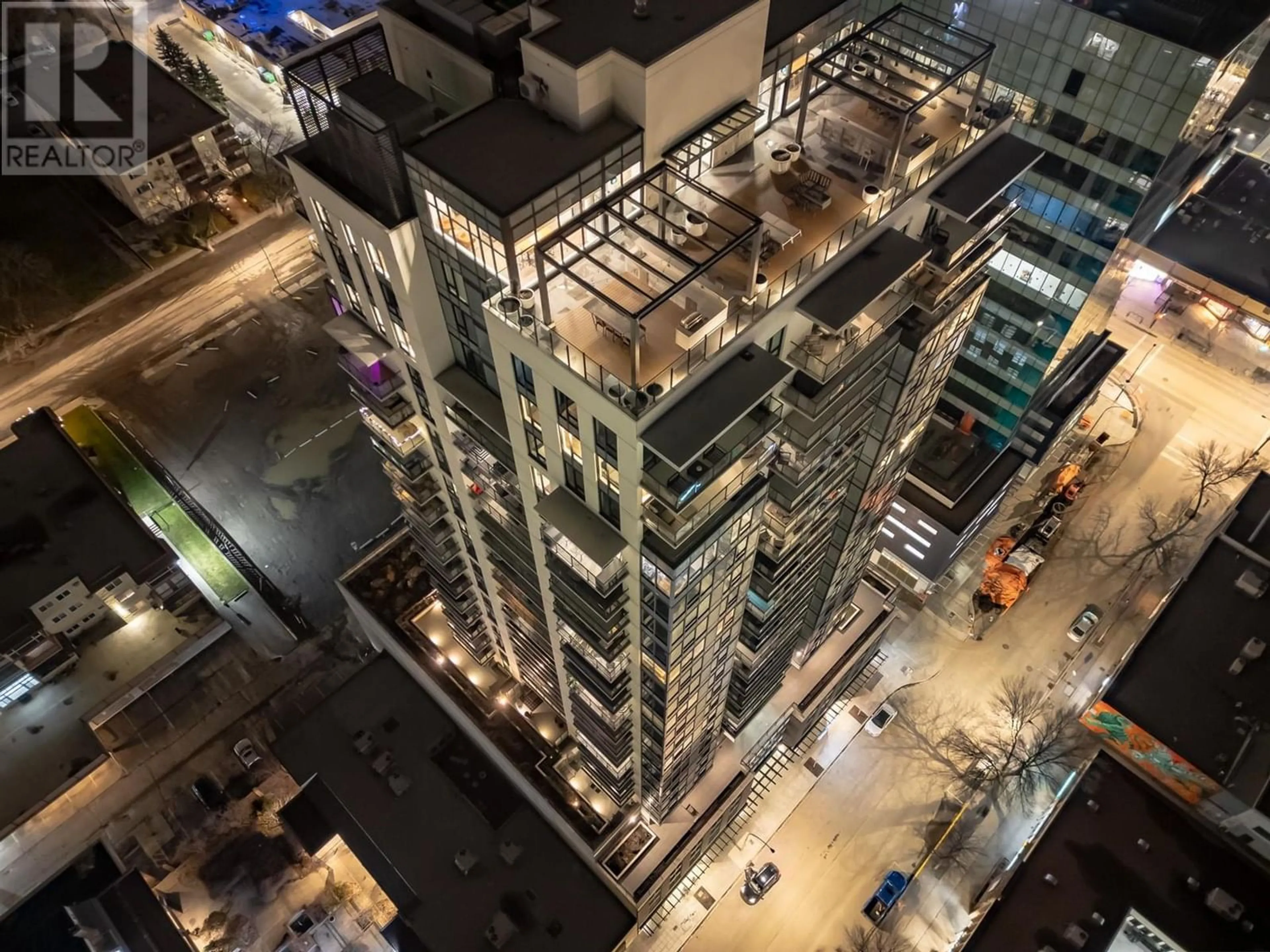1471 St Paul Street Unit# 2401, Kelowna, British Columbia V1Y2E1
Contact us about this property
Highlights
Estimated ValueThis is the price Wahi expects this property to sell for.
The calculation is powered by our Instant Home Value Estimate, which uses current market and property price trends to estimate your home’s value with a 90% accuracy rate.Not available
Price/Sqft$908/sqft
Days On Market166 days
Est. Mortgage$3,564/mth
Maintenance fees$576/mth
Tax Amount ()-
Description
Welcome to Brooklyn, one of Kelowna’s newest and most exciting condominium communities. With this incredible location, you are just steps away from every amenity Kelowna has to offer and a quick stroll to the lake. Featuring one of the largest two-bedroom floor plans in the building, with 9’ ceilings and 913 sqft of interior living space. The primary suite features dual vanities and a beautiful tiled shower, while the kitchen has full-size stainless steel appliances, and beautiful black frame windows create a feeling of luxury throughout. This nearly new building completed in 2022 offers all the modern touches, including high ceilings, quartz countertops, and more. A large private patio provides excellent outdoor living for all seasons, with mountain views. Brooklyn boasts an expansive rooftop patio with BBQ areas, sun loungers, two dedicated recreation rooms, and a full kitchen for your gatherings, etc. This unit also comes with a secured and covered parking stall and a convenient storage locker. GST has been paid! (id:39198)
Property Details
Interior
Features
Main level Floor
4pc Bathroom
9'0'' x 5'0''Bedroom
9'11'' x 9'11''4pc Ensuite bath
11'6'' x 5'0''Primary Bedroom
13'1'' x 11'3''Exterior
Features
Parking
Garage spaces 1
Garage type -
Other parking spaces 0
Total parking spaces 1
Condo Details
Amenities
Clubhouse, Storage - Locker
Inclusions
Property History
 46
46

