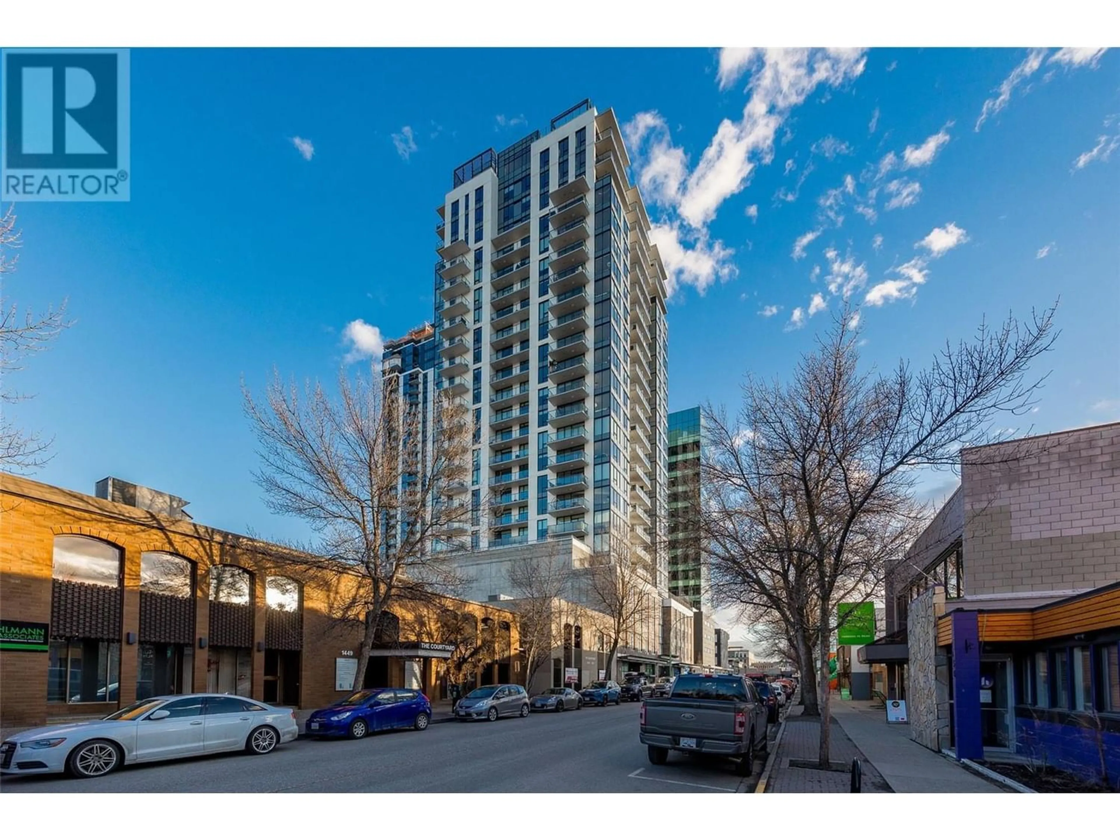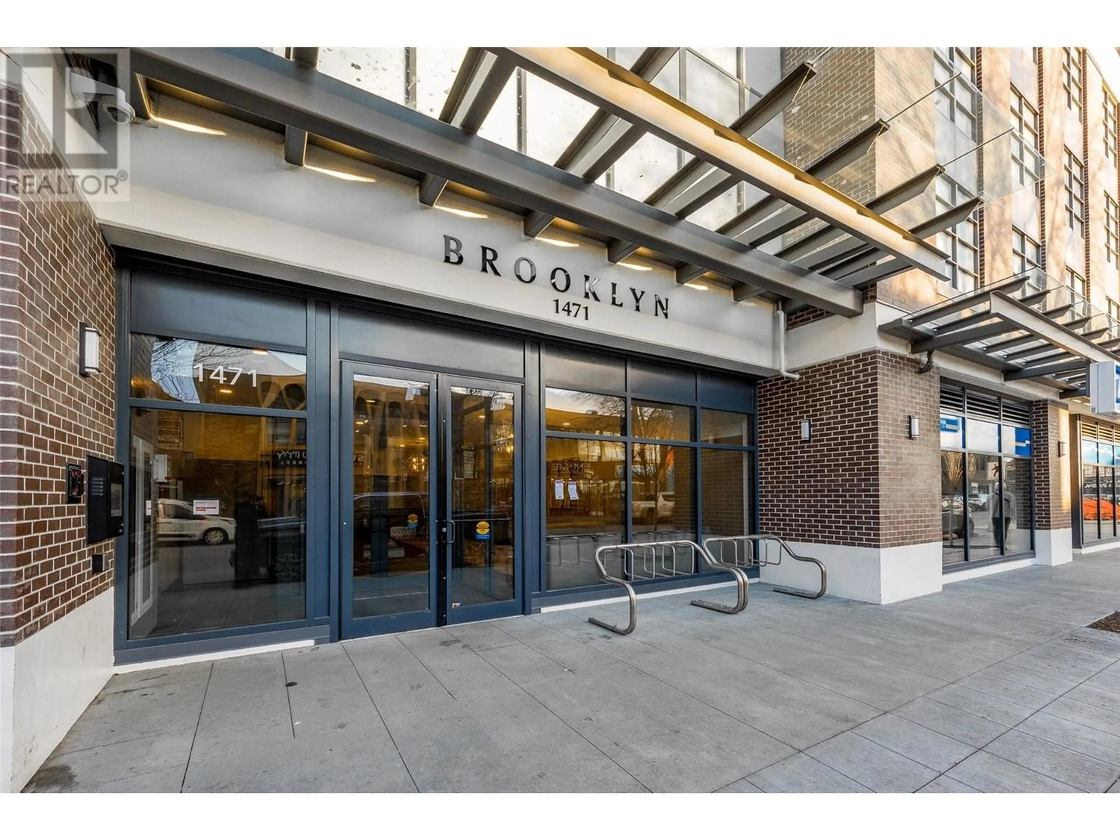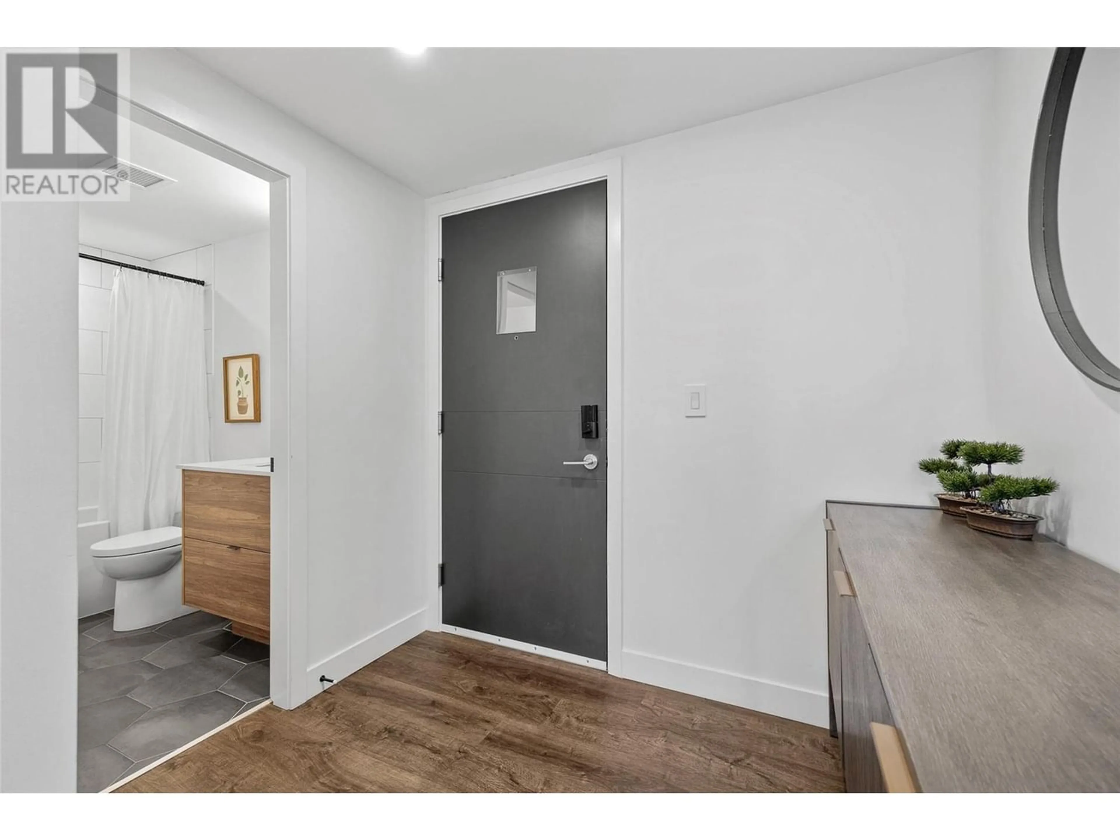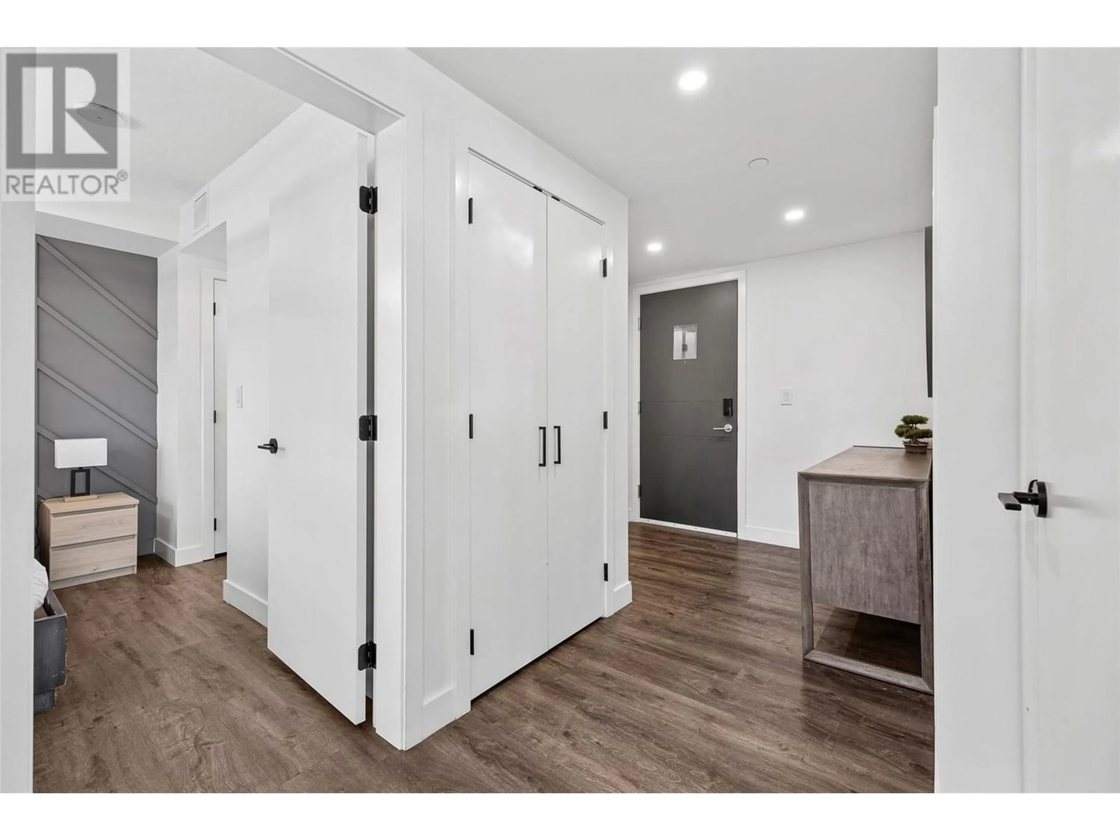1471 St Paul Street Unit# 2306, Kelowna, British Columbia V1Y2E4
Contact us about this property
Highlights
Estimated ValueThis is the price Wahi expects this property to sell for.
The calculation is powered by our Instant Home Value Estimate, which uses current market and property price trends to estimate your home’s value with a 90% accuracy rate.Not available
Price/Sqft$1,114/sqft
Est. Mortgage$4,934/mo
Maintenance fees$731/mo
Tax Amount ()-
Days On Market240 days
Description
Introducing the SUB PENTHOUSE @ BROOKLYN! Experience breathtaking, unobstructed water views from this corner suite, situated on the premium northwest facing 23rd floor. This two-bedroom and den plan exudes elegance and sophistication, nestled in the heart of downtown Kelowna within the sleek 25-story Brooklyn tower. Interior highlights include neutral color palettes, bold matte black cabinet hardware & kitchen faucet, sleek stainless appliances, and quartz countertops throughout. The pinnacle of Brooklyn's amenities is its stunning rooftop patio & indoor club lounge on the 25th floor, offering unparalleled panoramic views of Okanagan Lake. Owners also have access to a common party room for entertaining guests year-round. Room measurements are approximate. (id:39198)
Property Details
Interior
Features
Main level Floor
Dining room
13'10'' x 8'0''3pc Ensuite bath
5'4'' x 8'2''4pc Ensuite bath
11'6'' x 4'11''Living room
13'10'' x 10'5''Exterior
Features
Parking
Garage spaces 1
Garage type Underground
Other parking spaces 0
Total parking spaces 1
Condo Details
Amenities
Party Room, Recreation Centre, Storage - Locker
Inclusions
Property History
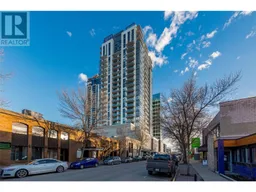 37
37
