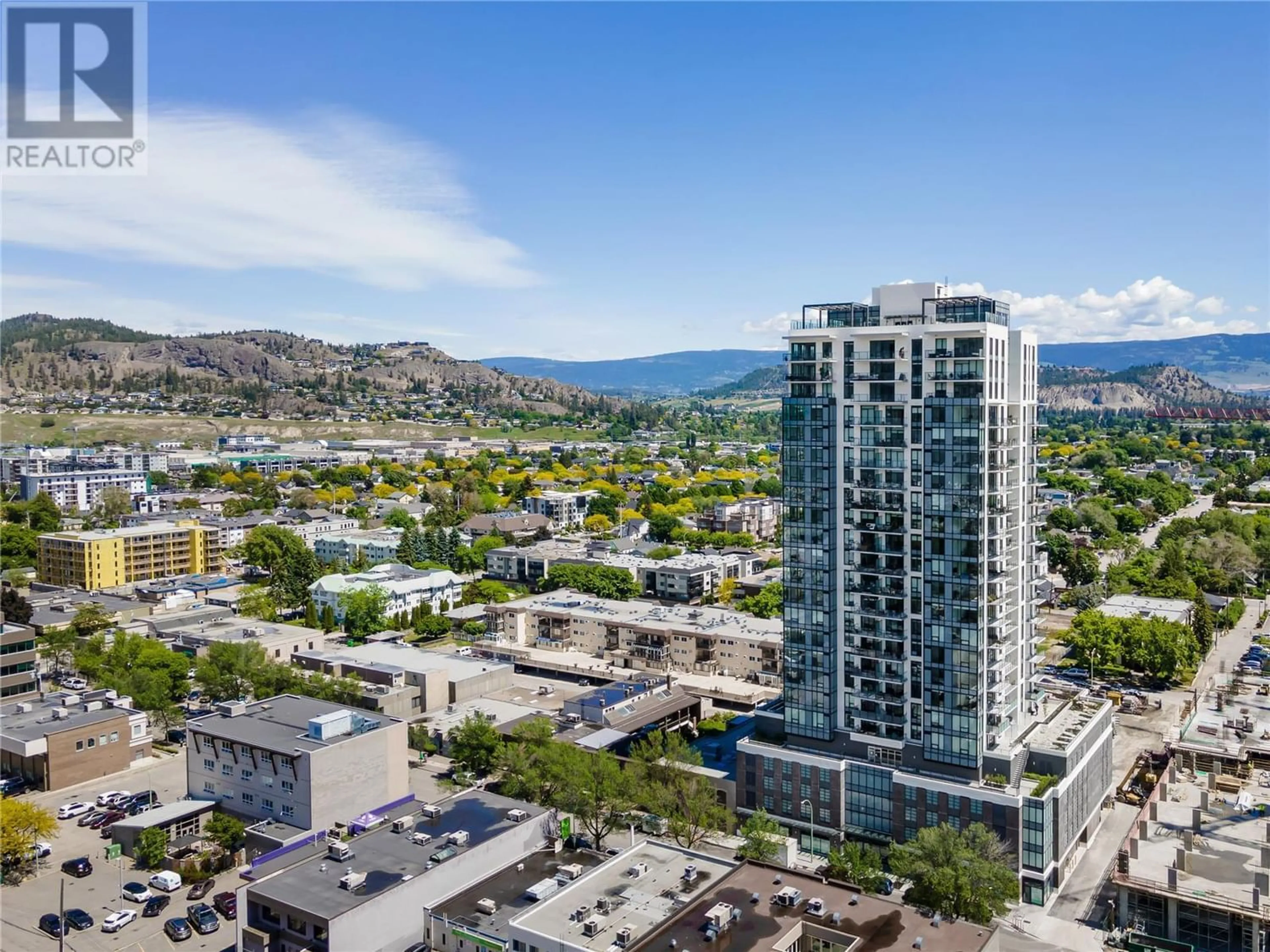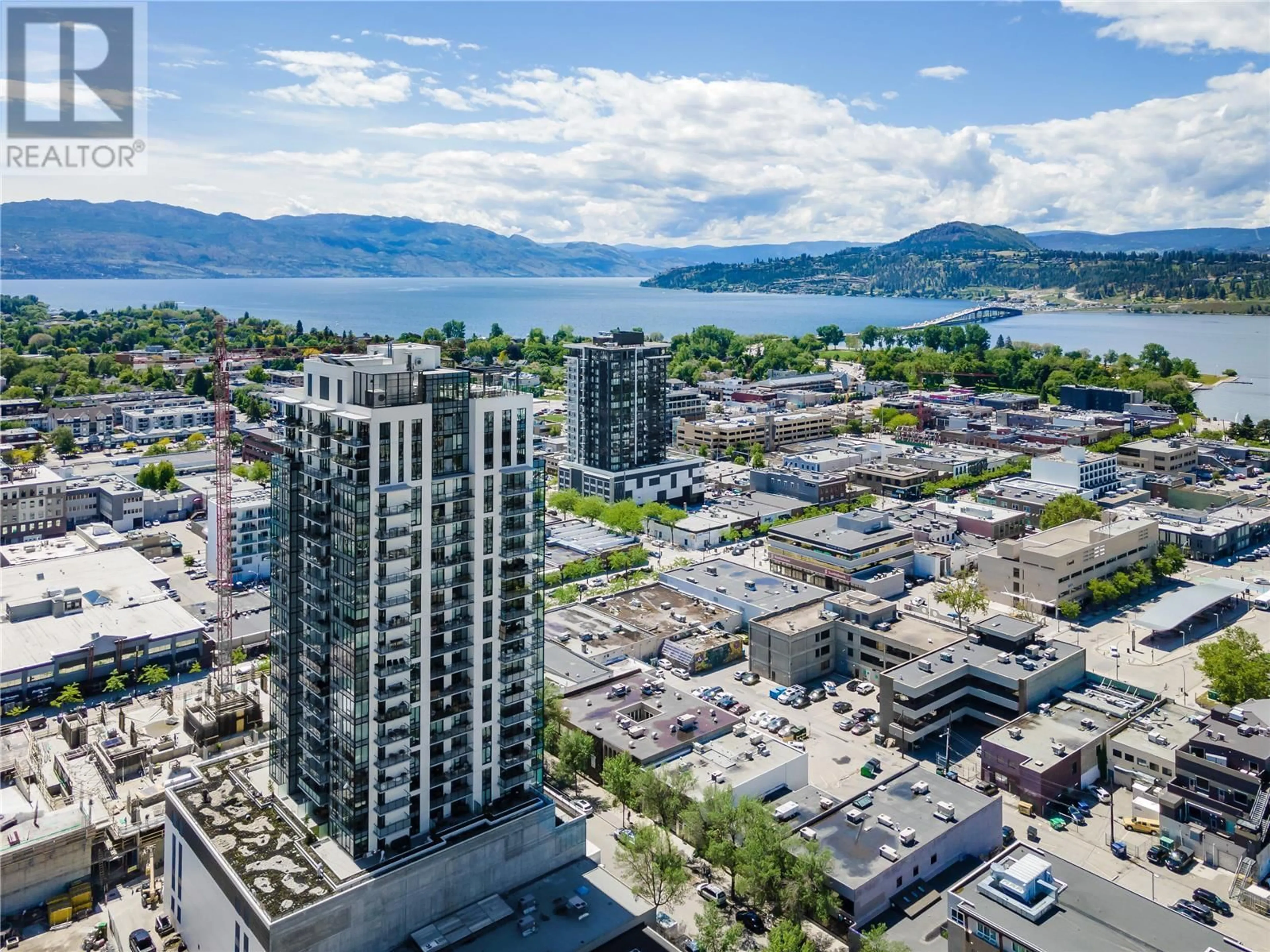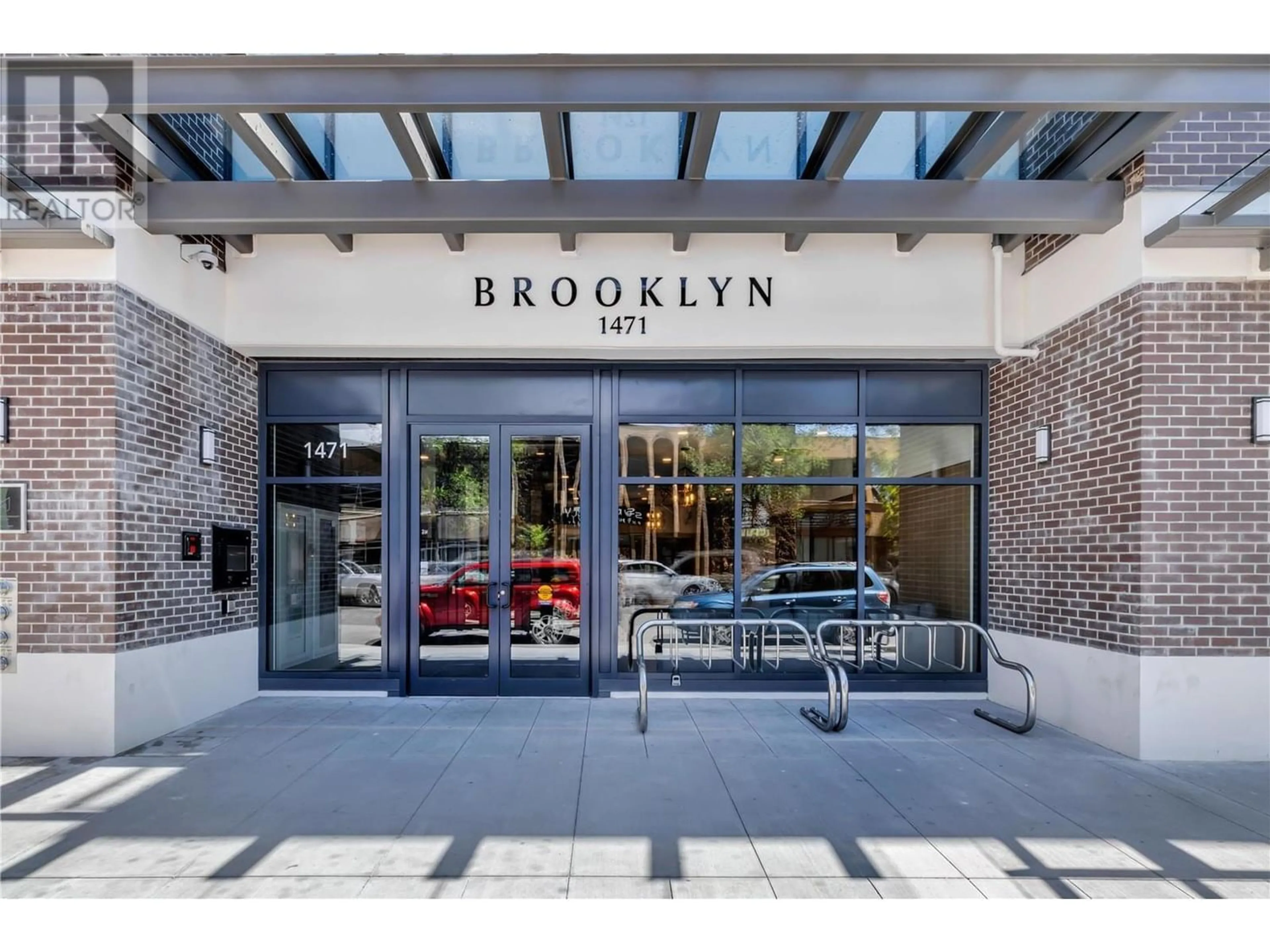1471 St Paul Street Unit# 1906 Lot# SL13, Kelowna, British Columbia V1Y0K7
Contact us about this property
Highlights
Estimated ValueThis is the price Wahi expects this property to sell for.
The calculation is powered by our Instant Home Value Estimate, which uses current market and property price trends to estimate your home’s value with a 90% accuracy rate.Not available
Price/Sqft$976/sqft
Est. Mortgage$2,487/mo
Maintenance fees$372/mo
Tax Amount ()-
Days On Market169 days
Description
Welcome to this barely lived condo in the heart of Kelowna, this 1 bedroom and den promises an unparalleled lifestyle experience for those seeking the perfect balance of sophistication, comfort, and convenience. Situated in the heart of downtown, this prime location is walking distance to restaurants, entertainment and cultural offerings. Breathtaking views of the lake that cannot be obstructed by other structures. This building is pet friendly and has a rooftop patio and lounge. This unit with several upgrades ,has a large primary bedroom, den that can be used as a 2nd bedroom, underground parking, storage locker and bike storage, This is a perfect home for a first time home buyer or someone wanting to downsize and enjoy an easier lifestyle. GST has been paid. (id:39198)
Property Details
Interior
Features
Main level Floor
Full bathroom
7' x 8'Den
6' x 8'Primary Bedroom
9' x 12'Kitchen
8' x 7'Exterior
Features
Parking
Garage spaces 1
Garage type -
Other parking spaces 0
Total parking spaces 1
Condo Details
Amenities
Cable TV, Clubhouse
Inclusions
Property History
 41
41


