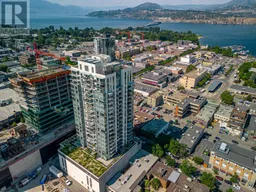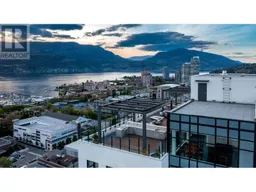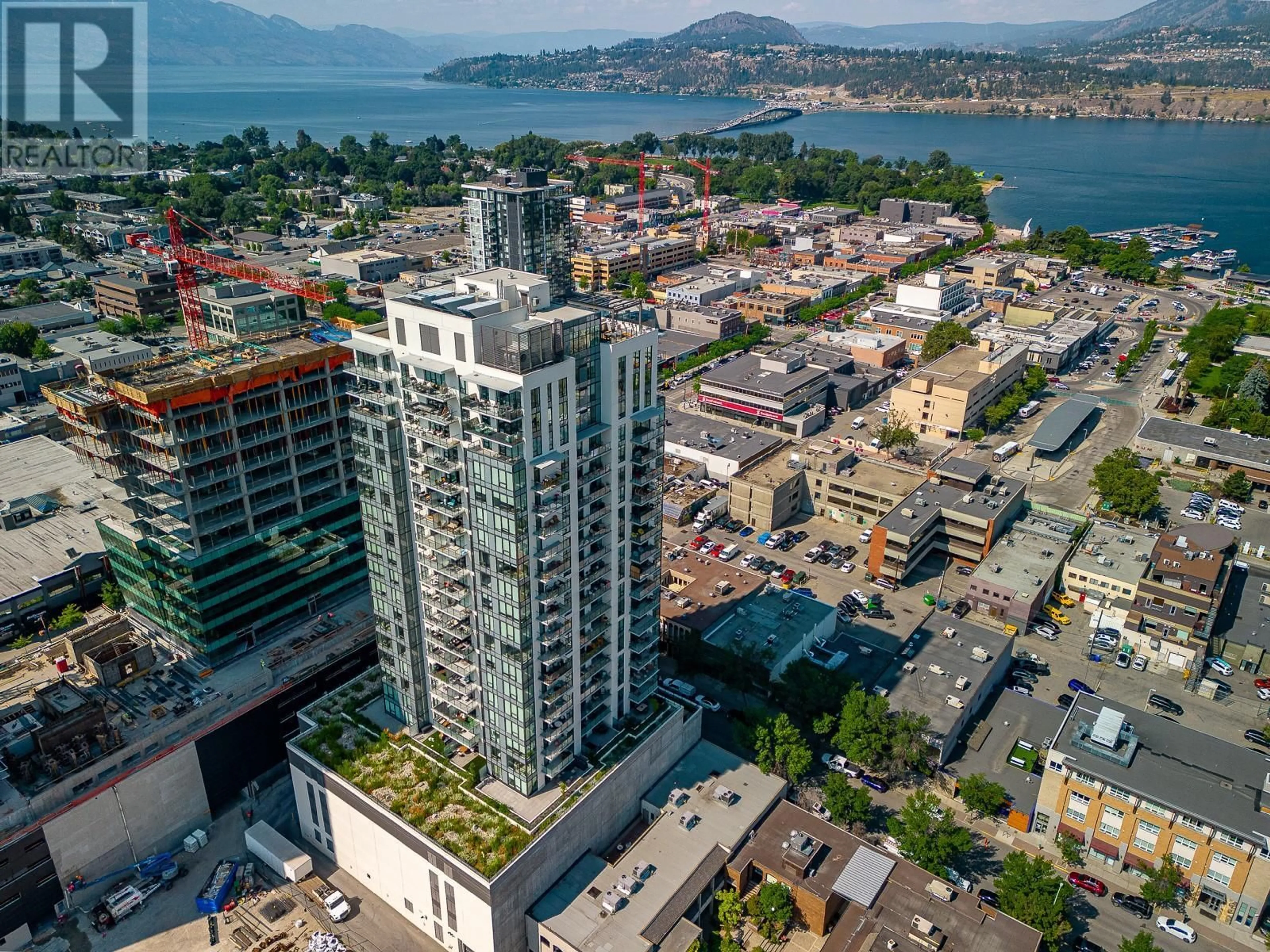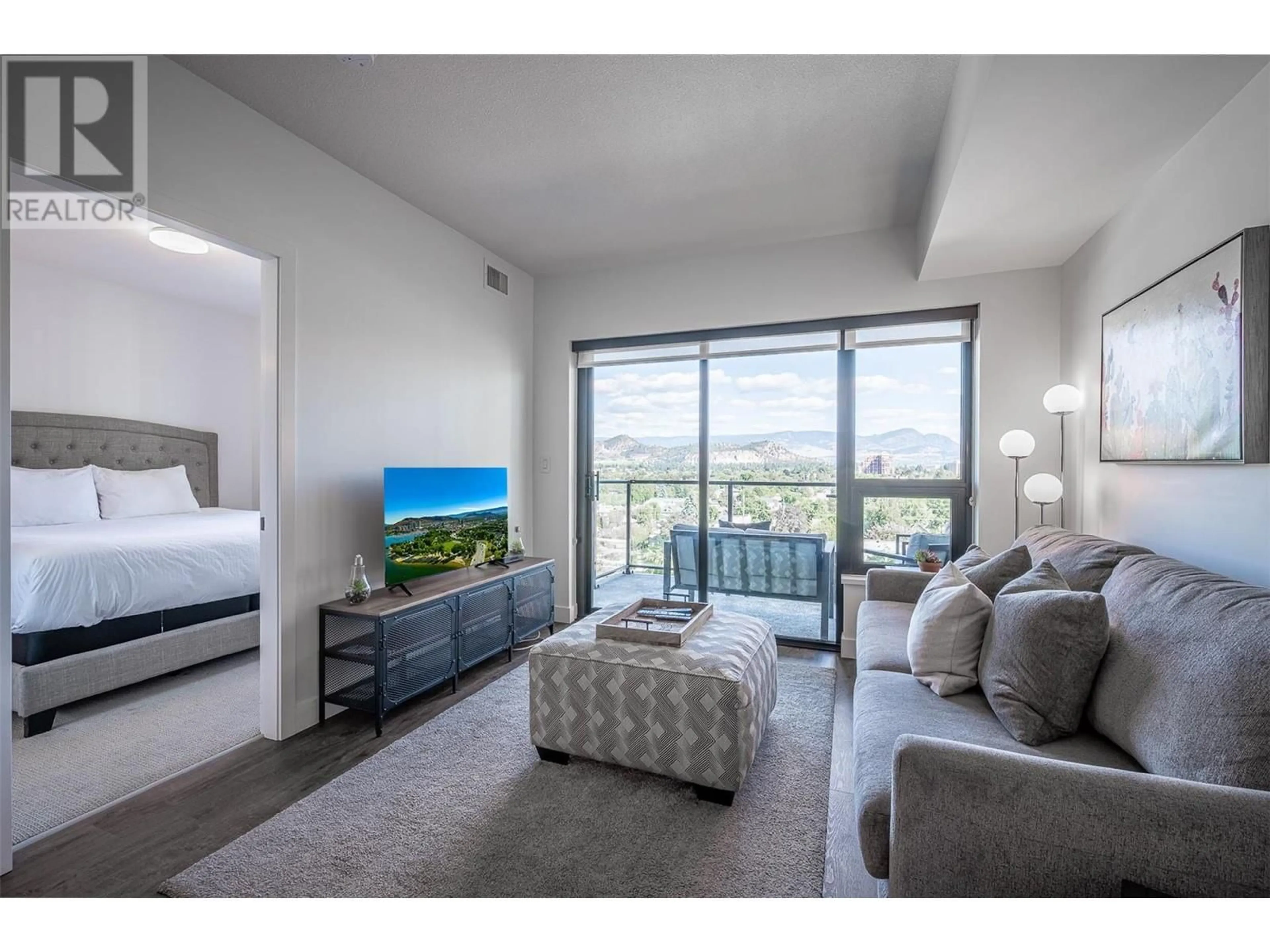1471 St Paul Street Unit# 1011, Kelowna, British Columbia V1Y0K7
Contact us about this property
Highlights
Estimated ValueThis is the price Wahi expects this property to sell for.
The calculation is powered by our Instant Home Value Estimate, which uses current market and property price trends to estimate your home’s value with a 90% accuracy rate.Not available
Price/Sqft$793/sqft
Est. Mortgage$1,782/mo
Maintenance fees$332/mo
Tax Amount ()-
Days On Market104 days
Description
Experience the best of urban living with this stunning 1-bed, 1-bath condo! This unit is ideal for those who value quality and location, offering a spacious living room equipped with a comfortable hide-a-bed couch, making it easy to host overnight guests. The open-concept design seamlessly connects the living area to the kitchen, which boasts stainless steel appliances, and the dining area, making it great for both entertaining and cozy nights in. Enjoy your morning coffee or unwind after a long day on your private balcony. You'll enjoy the convenience of secure underground parking, keeping your vehicle protected. For cycling enthusiasts, the property also offers dedicated bike storage. The crown jewel of this property is the exclusive rooftop patio, offering breathtaking views of Okanagan Lake and the mountains. With a BBQ and plenty of seating, it's the perfect spot for summer gatherings with friends and family. Situated just minutes from DT Kelowna, this condo offers the best of city living while keeping you close to nature. You’ll be close to the YMCA, UBCO Downtown campus, public transportation, and Kelowna’s beautiful spots, including Hot Sands Beach. Whether you’re enjoying a day at the beach or exploring the vibrant DT scene, everything you need is just moments away! Don’t miss out on this rare opportunity to own a piece of paradise in Kelowna. (id:39198)
Property Details
Interior
Features
Main level Floor
Dining room
10'9'' x 4'8''Primary Bedroom
10'1'' x 10'6''Living room
10'9'' x 11'4''4pc Ensuite bath
5'4'' x 8'6''Exterior
Features
Parking
Garage spaces 1
Garage type Underground
Other parking spaces 0
Total parking spaces 1
Condo Details
Inclusions
Property History
 37
37 36
36

