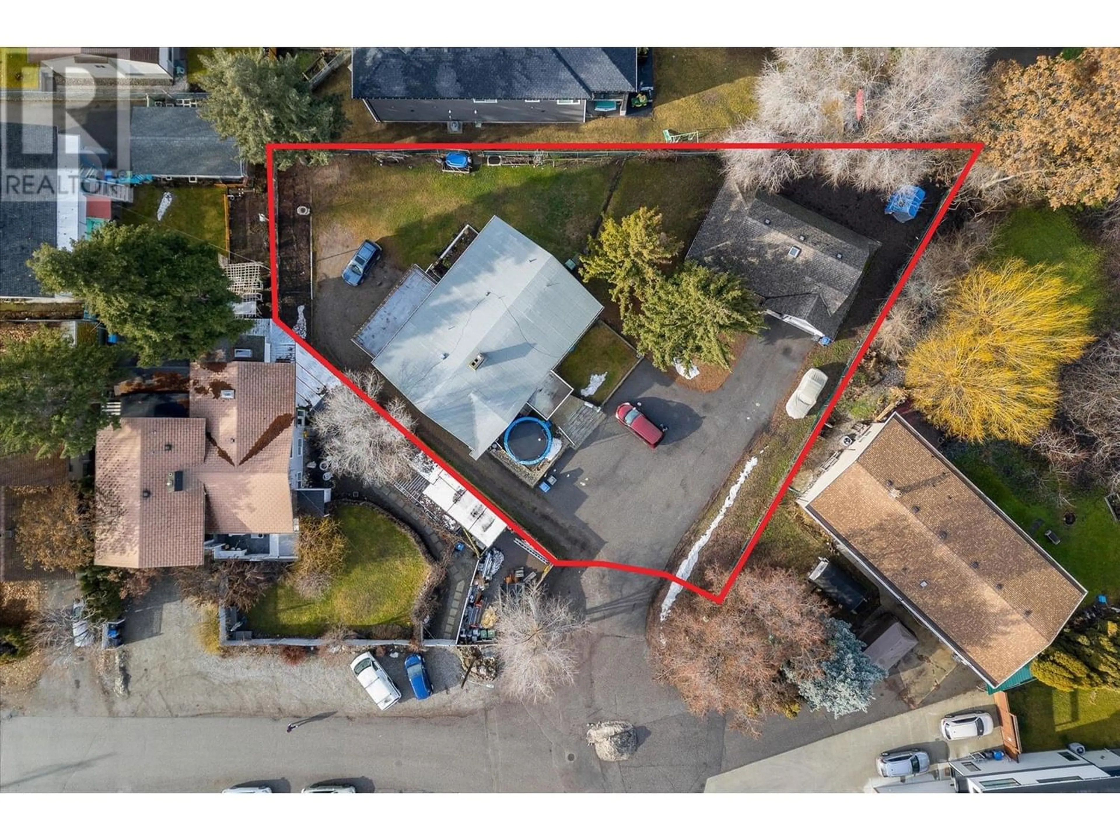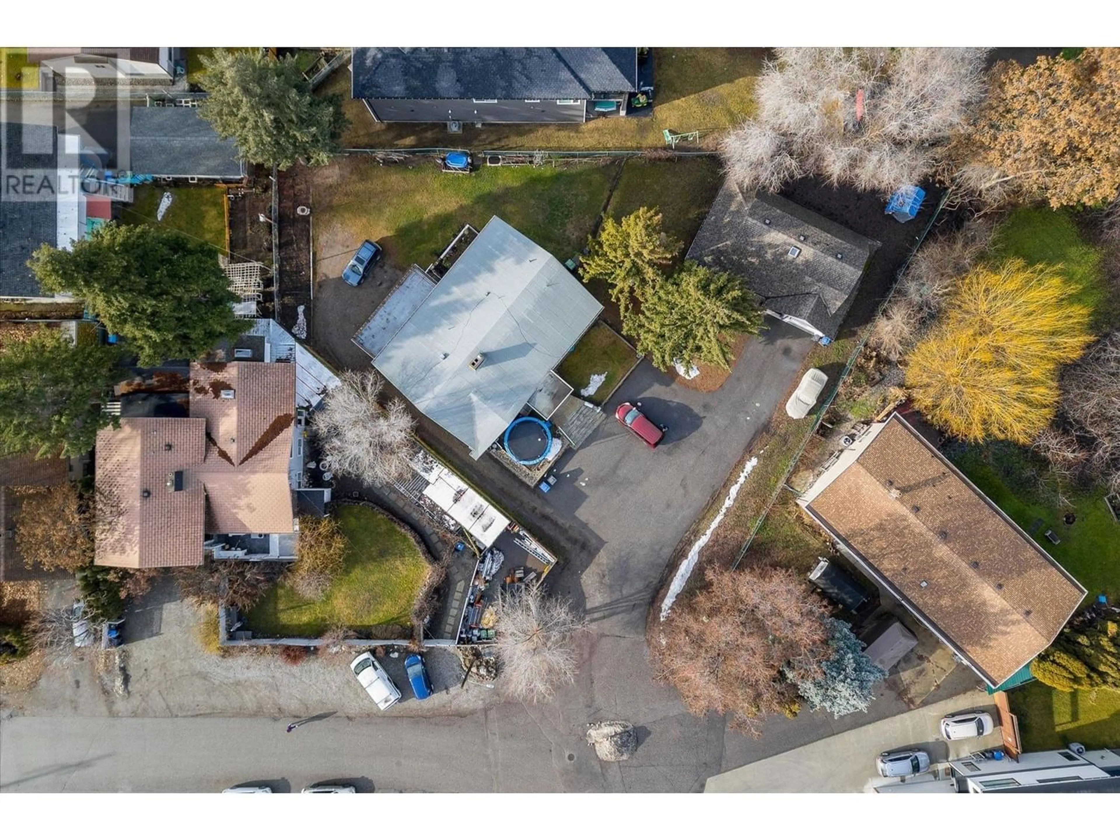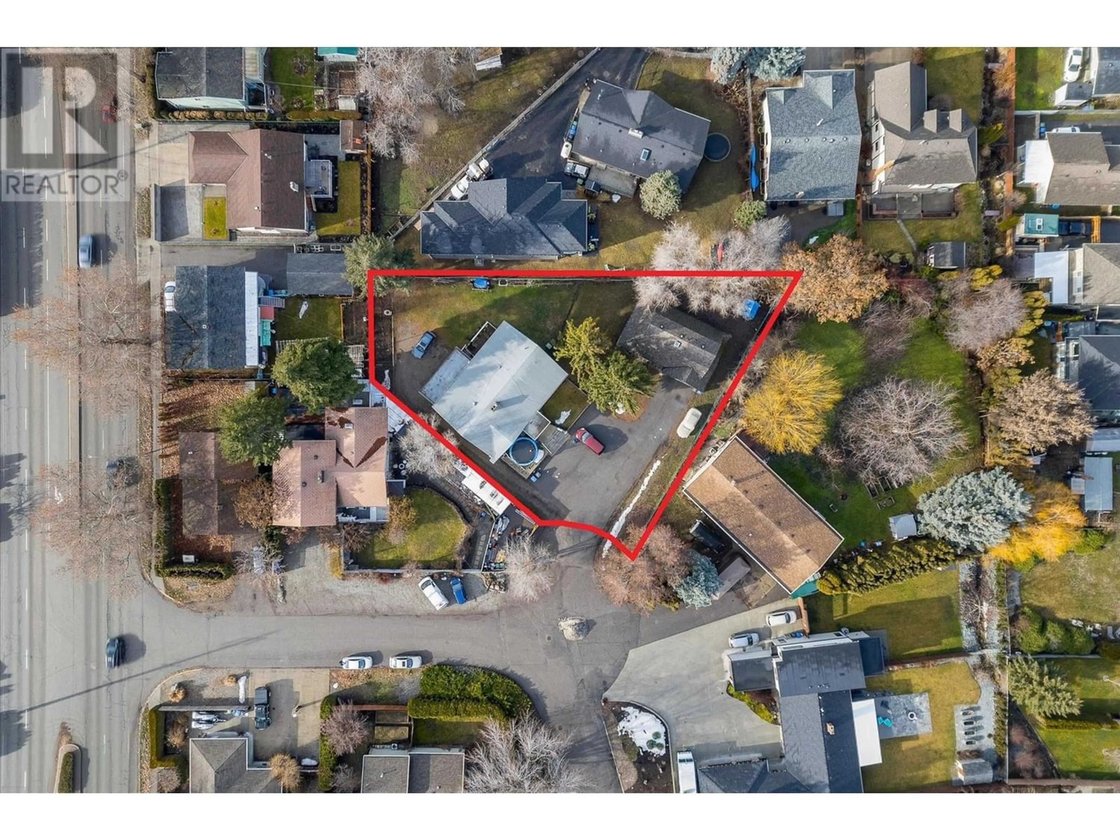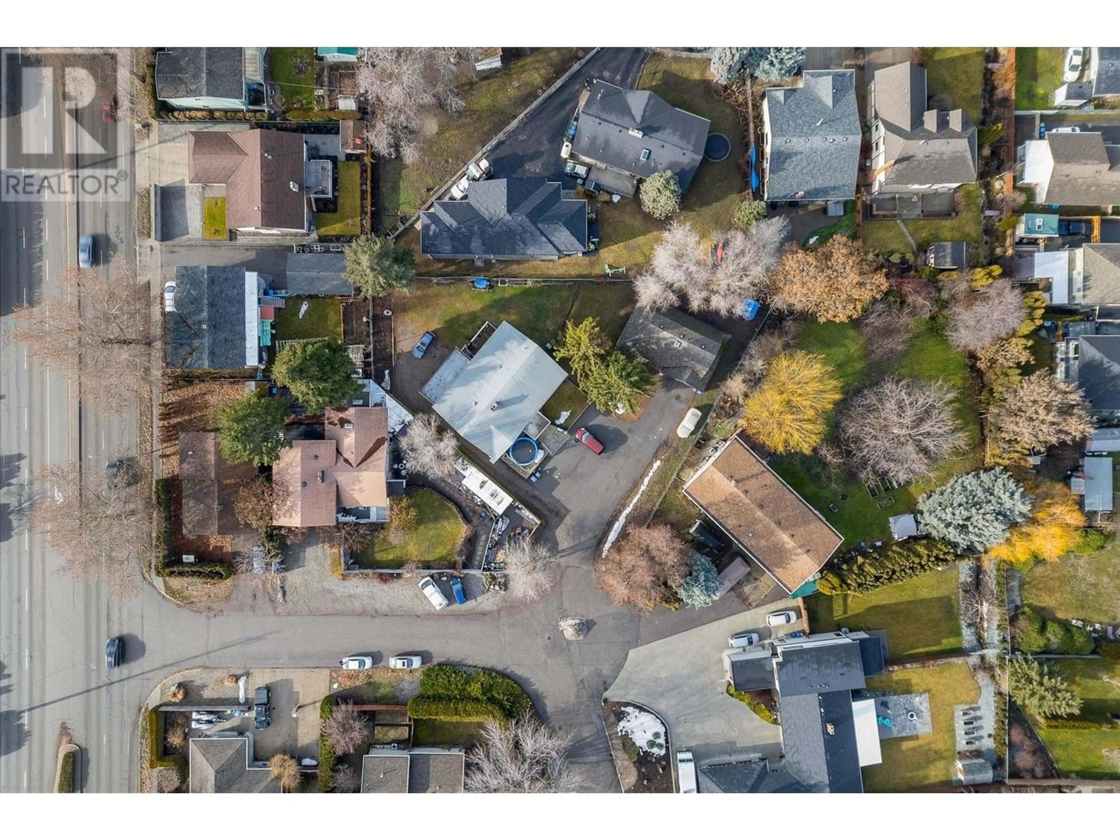1402/4 Inkar Road Lot# 1 & 2, Kelowna, British Columbia V1Y8H7
Contact us about this property
Highlights
Estimated ValueThis is the price Wahi expects this property to sell for.
The calculation is powered by our Instant Home Value Estimate, which uses current market and property price trends to estimate your home’s value with a 90% accuracy rate.Not available
Price/Sqft$1,568/sqft
Est. Mortgage$10,736/mo
Tax Amount ()-
Days On Market340 days
Description
The Capri-Landmark neighbourhood in Kelowna, BC, stands at the crossroads of opportunity & transformation. Nestled between Gordon Drive, Spall Road, Highway 97 & Springfield Road, this area is not only a major employment hub but also a canvas for visionary development. The comprehensive blueprint for the Capri-Landmark Urban Centre Plan includes: 1. Strategic Redevelopment: The plan outlines precise guidelines, including the placement of parks, public spaces & development standards. It's a roadmap for creating a vibrant, sustainable urban centre. 2. Community Participation: Local residents, landowners & community groups actively contributed to shaping this vision. Their insights ensured that the plan reflects the aspirations of those who call Capri-Landmark home. 3. High-Density Living: Capri-Landmark is poised to evolve from predominantly single-family residences to a high-density housing hub. Imagine modern apartments, bustling commercial spaces & improved transportation networks converging in one dynamic locale. 4. Parks & Amenities: The plan calls for new parks, expanded sidewalks, & even a public plaza. Developers keen on shaping Kelowna's future recognize the immense potential here. BC Assessement Value for 1402 Inkar Rd: $1,772,000; for 1404 Inkar: $1,291,000. Total is $3,063,000, list price is under assessed value. We have a quote available from Vision 1 Steel Corporation for construction costs of $164 per sq ft. Just ask for it! (id:39198)
Property Details
Interior
Features
Main level Floor
4pc Bathroom
Primary Bedroom
10' x 10'Full ensuite bathroom
5' x 7'Living room
10' x 10'Exterior
Features
Property History
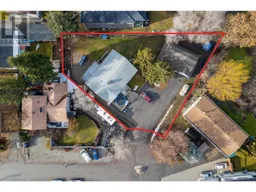 17
17
