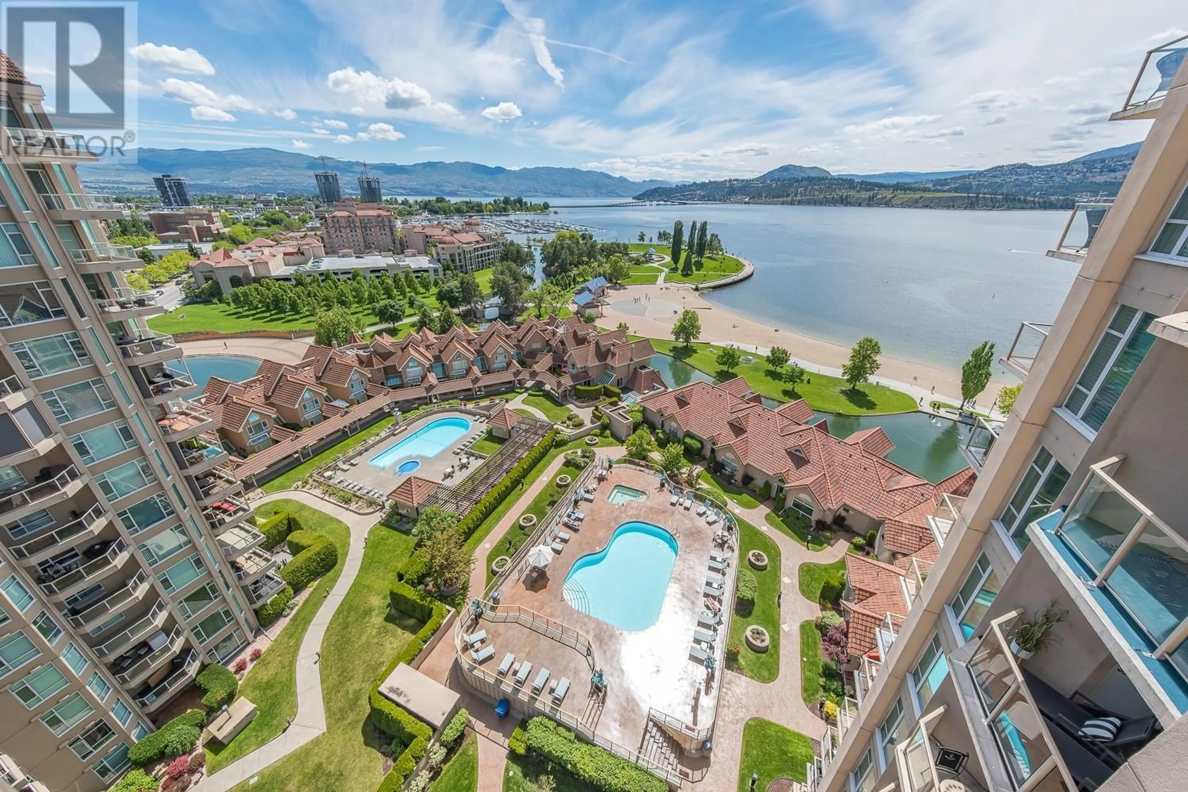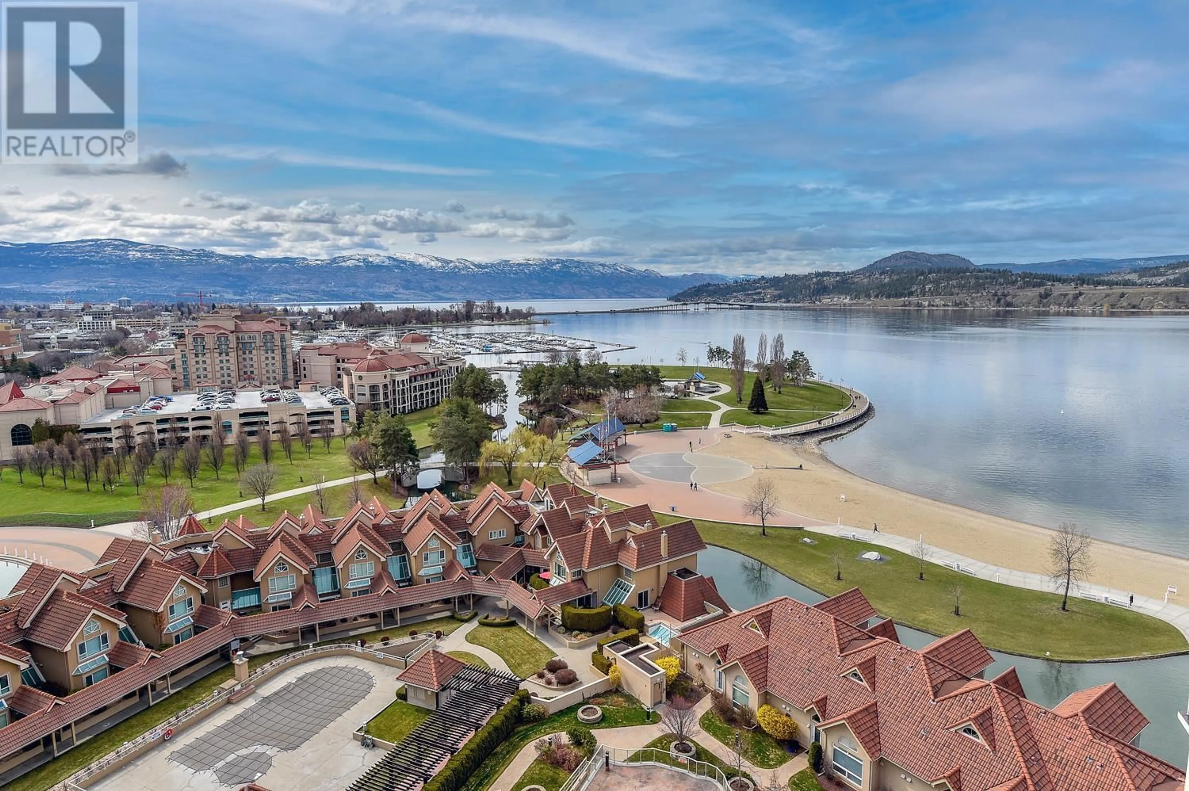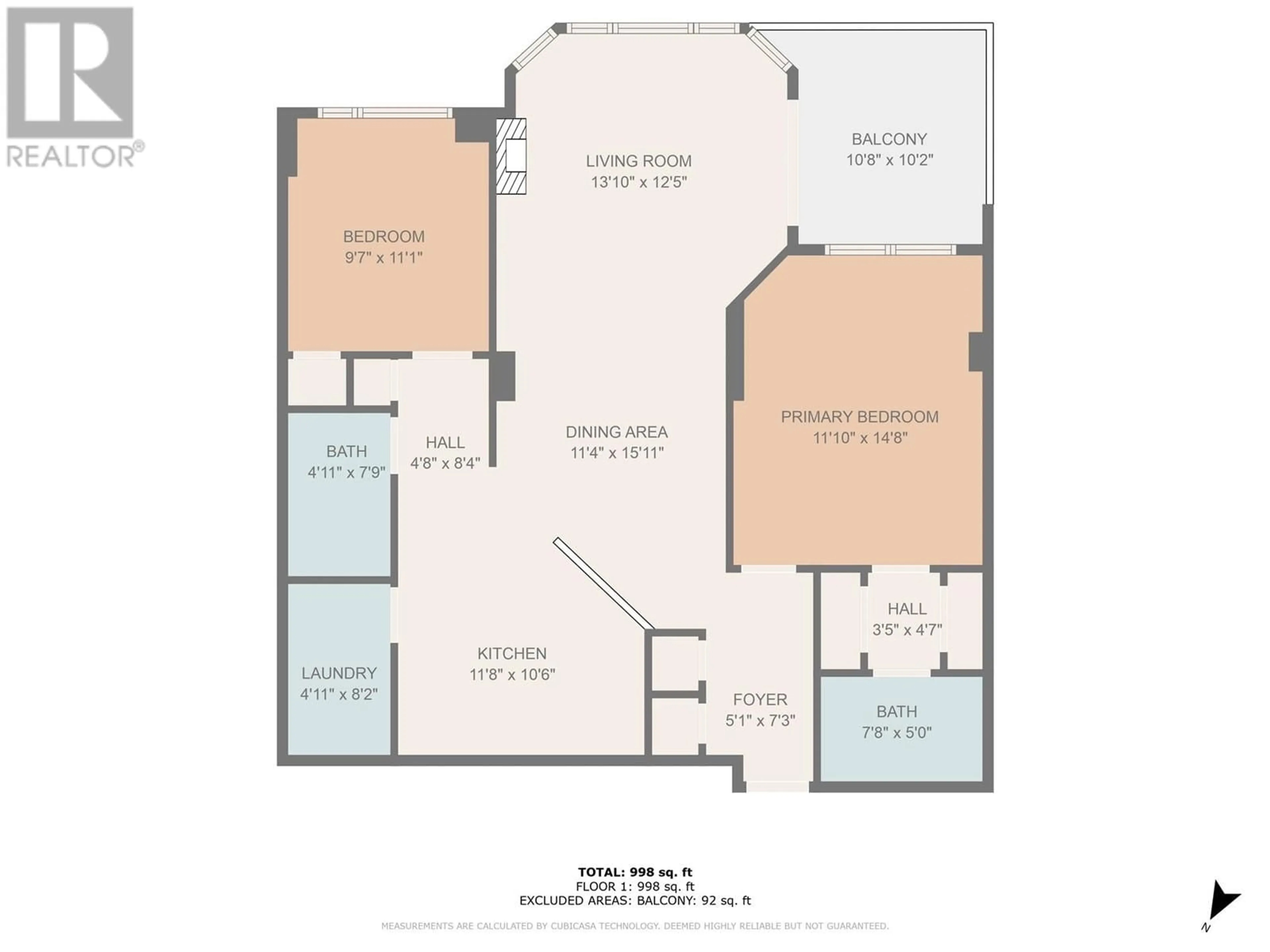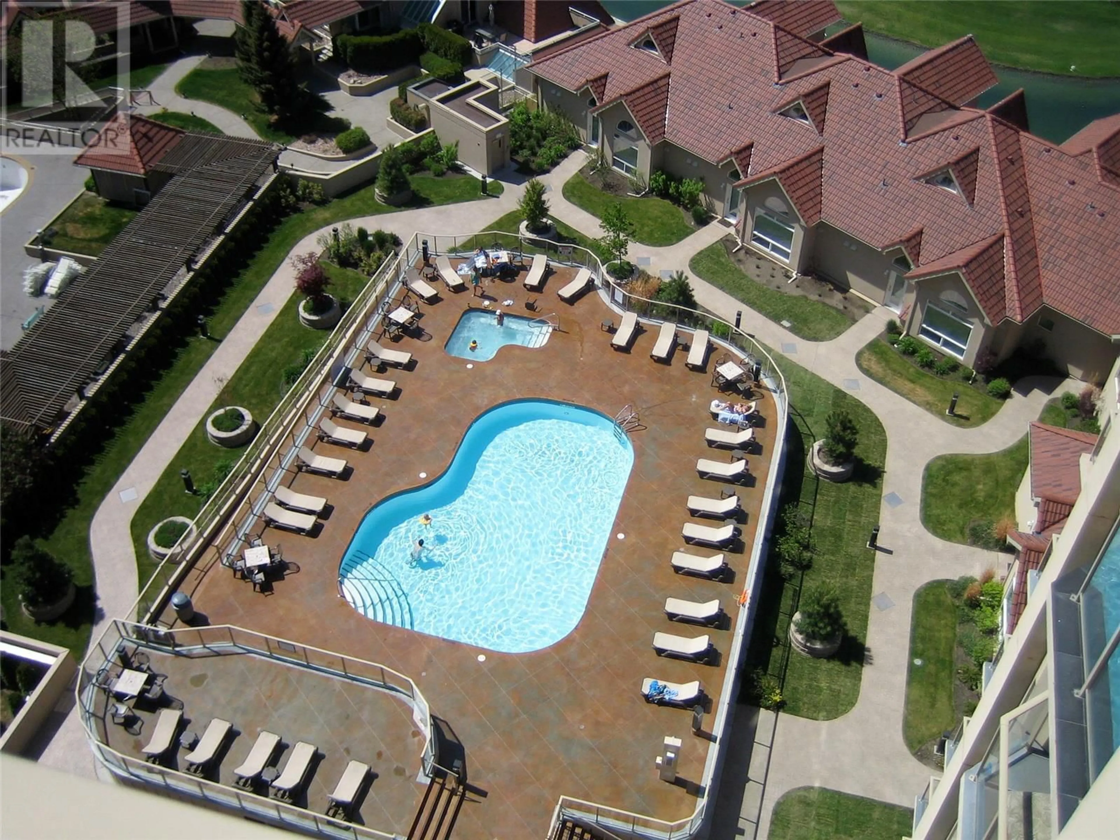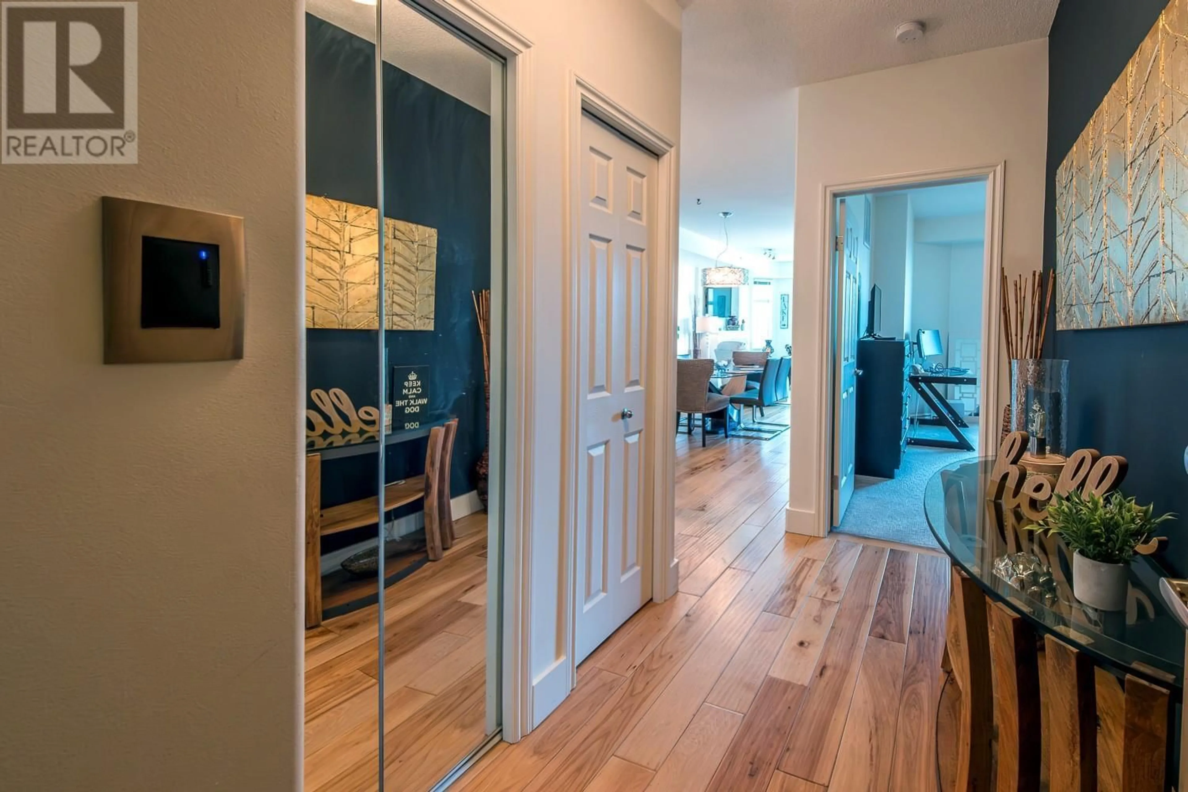1128 Sunset Drive Unit# 1402, Kelowna, British Columbia V1Y9W7
Contact us about this property
Highlights
Estimated ValueThis is the price Wahi expects this property to sell for.
The calculation is powered by our Instant Home Value Estimate, which uses current market and property price trends to estimate your home’s value with a 90% accuracy rate.Not available
Price/Sqft$659/sqft
Est. Mortgage$3,285/mo
Maintenance fees$800/mo
Tax Amount ()-
Days On Market205 days
Description
Live the Resort Lifestyle all day every day. Breathtaking city and lakeviews in this bright and spacious south facing 2 Bed Waterfront Condo. Modern interiors with hand scraped hickory hardwood floors, hardwood cabinets with stainless steel appliances. Large primary bedroom with ample room for home office, sitting area. Private guest room with large windows, freshly painted and new flooring in bedrooms and bathrooms. Strata fee includes so many amenities. Geothermal Heating/Cooling, domestic water, indoor/outdoor pool, hotter, steam room, tennis court, picnic areas, boardroom, rec room, fitness room and private storage lockers all included. Rentals allowed and 2 pets welcomed. Boat Moorage is a possibility. Prime walking to downtown shops, restaurants, beaches & Parks. Verify Measurements if Important. Realtor has part ownership. (id:39198)
Property Details
Interior
Features
Main level Floor
Primary Bedroom
15'0'' x 11'6''Dining room
11'0'' x 10'0''Other
11'0'' x 8'0''Storage
8'0'' x 5'0''Exterior
Features
Parking
Garage spaces 1
Garage type -
Other parking spaces 0
Total parking spaces 1
Condo Details
Amenities
Party Room, Recreation Centre, Sauna, Security/Concierge, Whirlpool, Racquet Courts
Inclusions
Property History
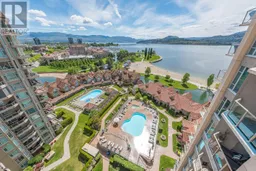 54
54
