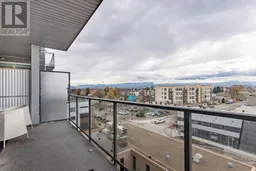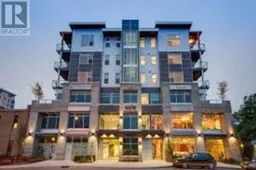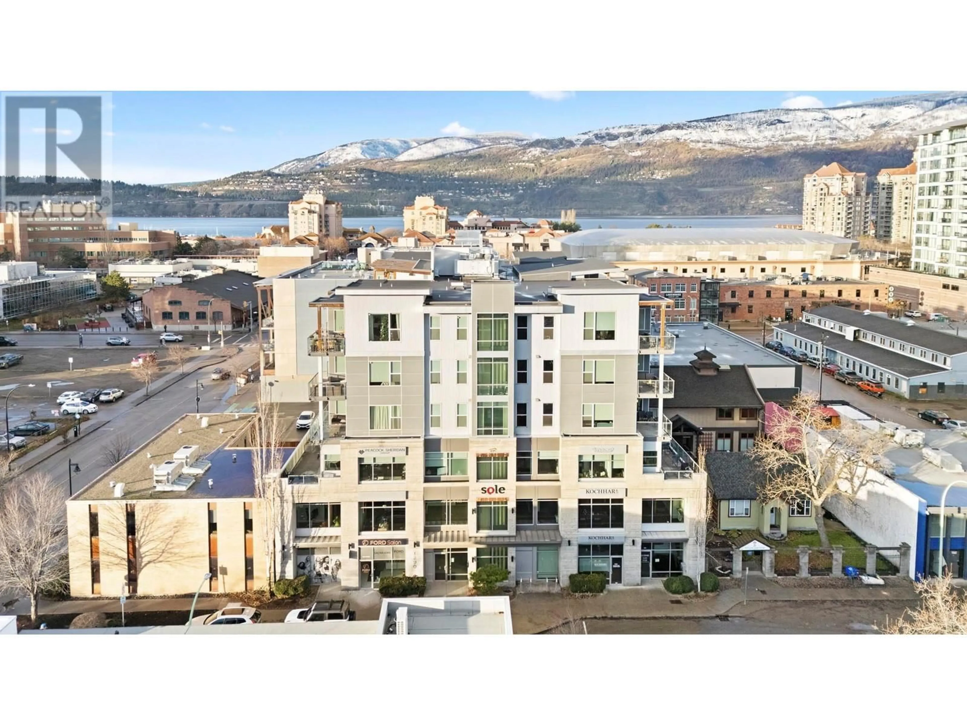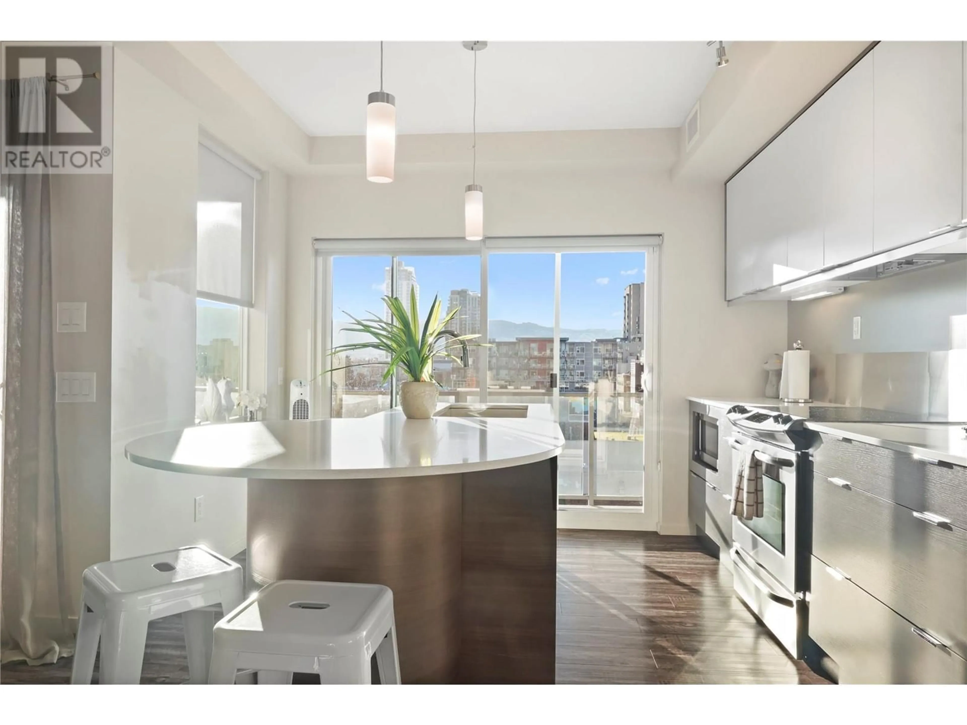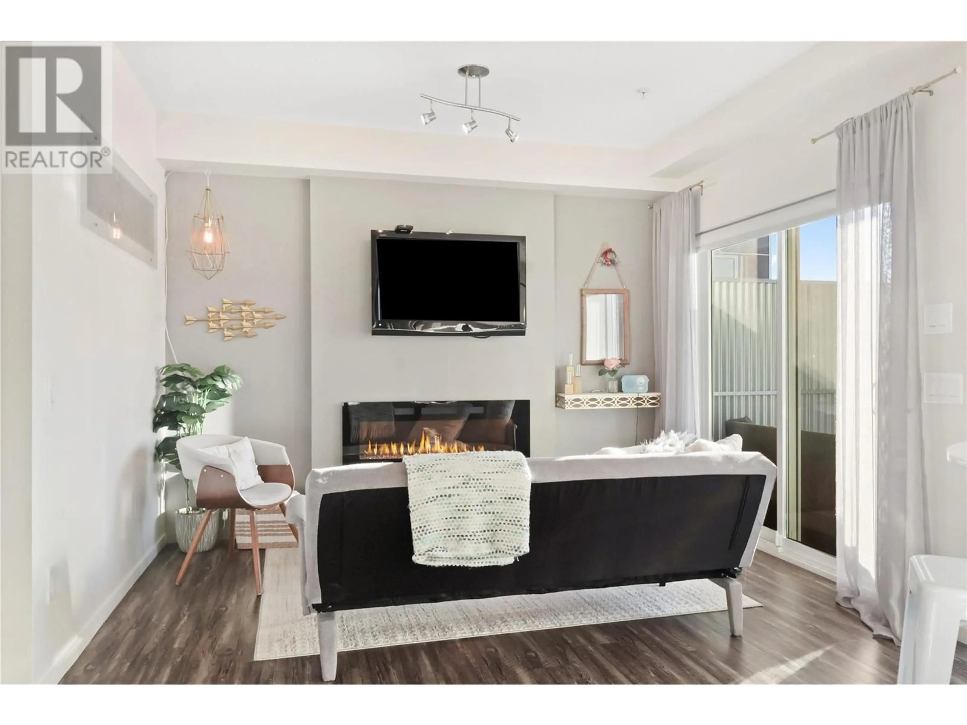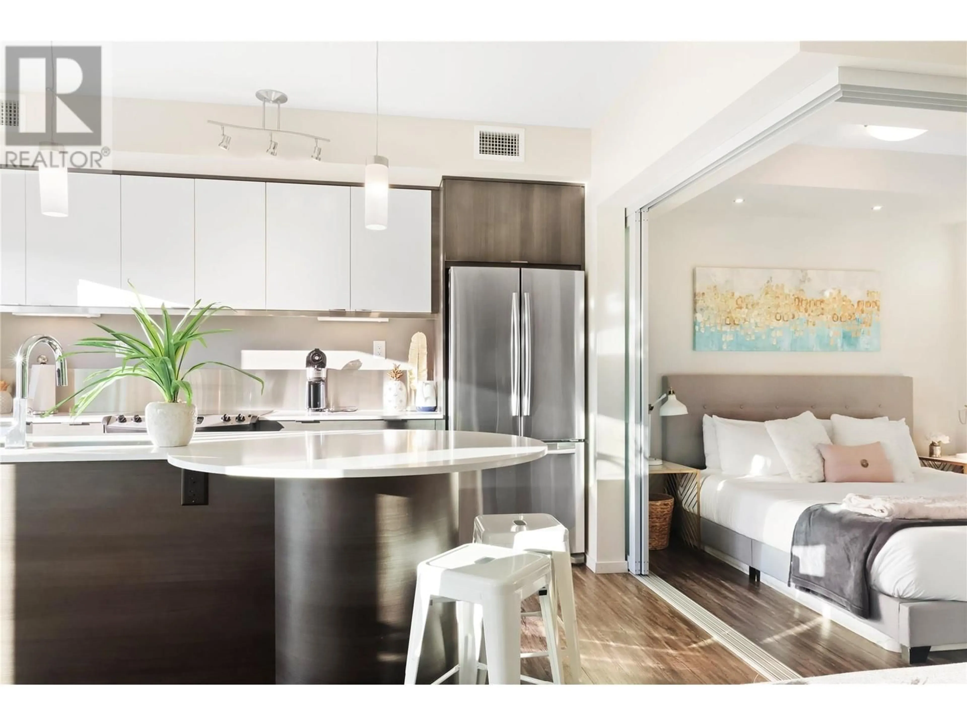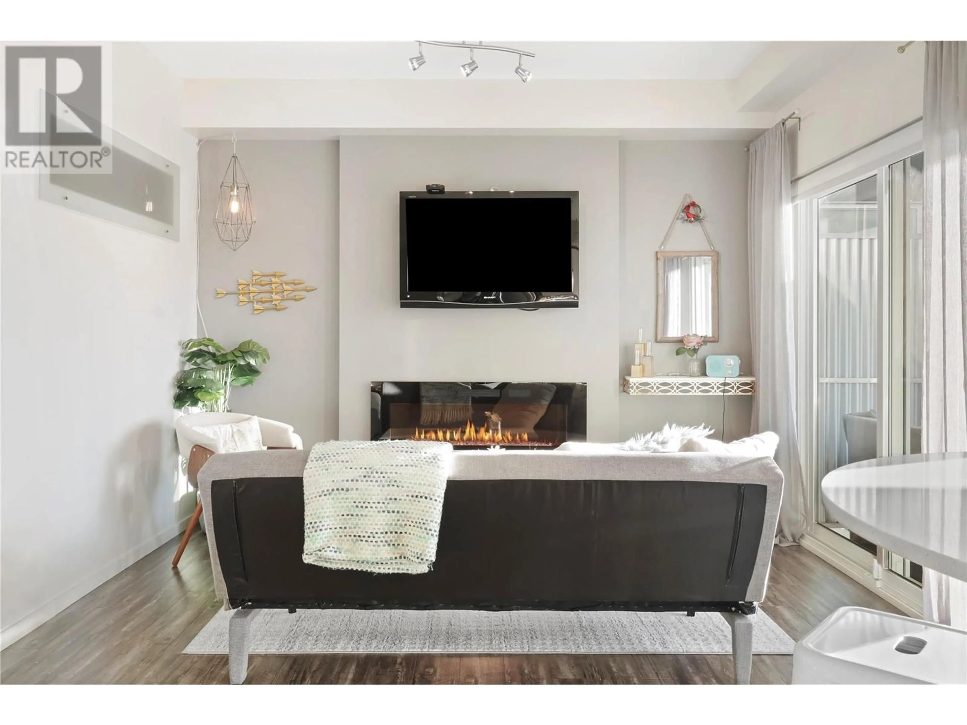1290 St. Paul Street SW Unit# 511 Lot# 4, Kelowna, British Columbia V1Y2C9
Contact us about this property
Highlights
Estimated ValueThis is the price Wahi expects this property to sell for.
The calculation is powered by our Instant Home Value Estimate, which uses current market and property price trends to estimate your home’s value with a 90% accuracy rate.Not available
Price/Sqft$670/sqft
Est. Mortgage$1,838/mo
Maintenance fees$354/mo
Tax Amount ()-
Days On Market17 days
Description
Live in the heart of Kelowna’s Cultural District with this stylish 1-bedroom plus den suite at Sole Downtown. This modern home boasts sophisticated finishes, including elegant quartz countertops, high-quality vinyl plank flooring, and sleek stainless steel appliances. The spacious bathroom is equipped with double sinks, offering both style and functionality, while the convenience of an in-suite stacking washer and dryer adds to the appeal. Enjoy exceptional amenities in this pet-friendly building, including a fully-equipped fitness center and a stunning rooftop patio with panoramic lake views—perfect for unwinding or hosting friends. Located just steps from a variety of shops, restaurants, nightlife, and outdoor activities, Sole Downtown offers the ideal blend of city convenience and relaxed living. With Edgecombe Construction behind the project—proud recipients of the 2016 GOLD Tommie Home Builder of the Year award—this residence represents the best of Kelowna’s urban lifestyle. Plus, the option to negotiate a bright, modern furniture package means you could move in and start living immediately. Don’t miss this opportunity to enjoy the ultimate in urban sophistication! (id:39198)
Property Details
Interior
Features
Main level Floor
Bedroom
9'3'' x 6'7''Living room
11'3'' x 10'9''Primary Bedroom
12'2'' x 8'3''Kitchen
12'5'' x 11'2''Exterior
Features
Parking
Garage spaces 1
Garage type Underground
Other parking spaces 0
Total parking spaces 1
Condo Details
Inclusions
Property History
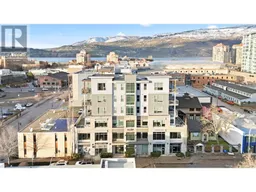 28
28