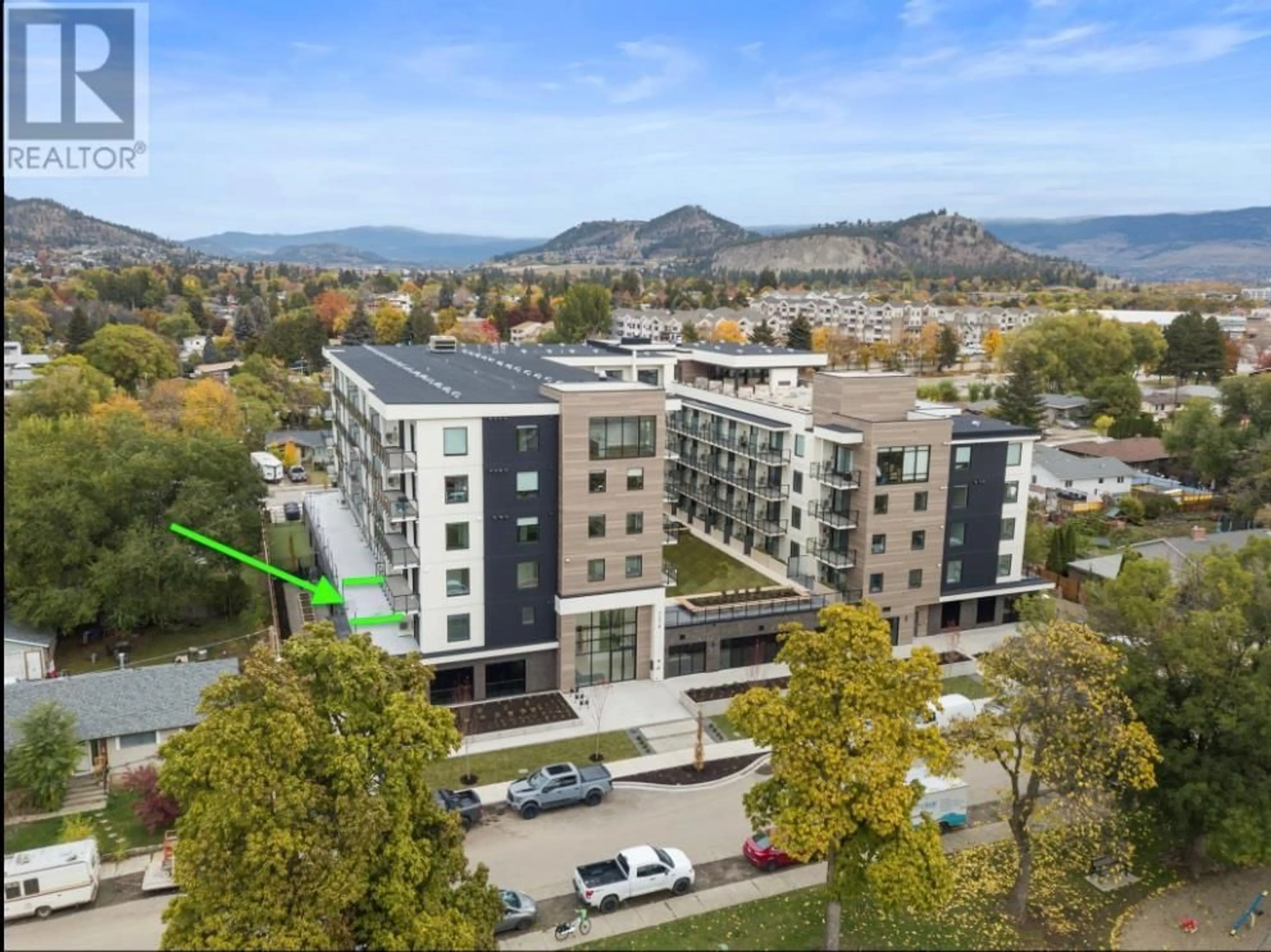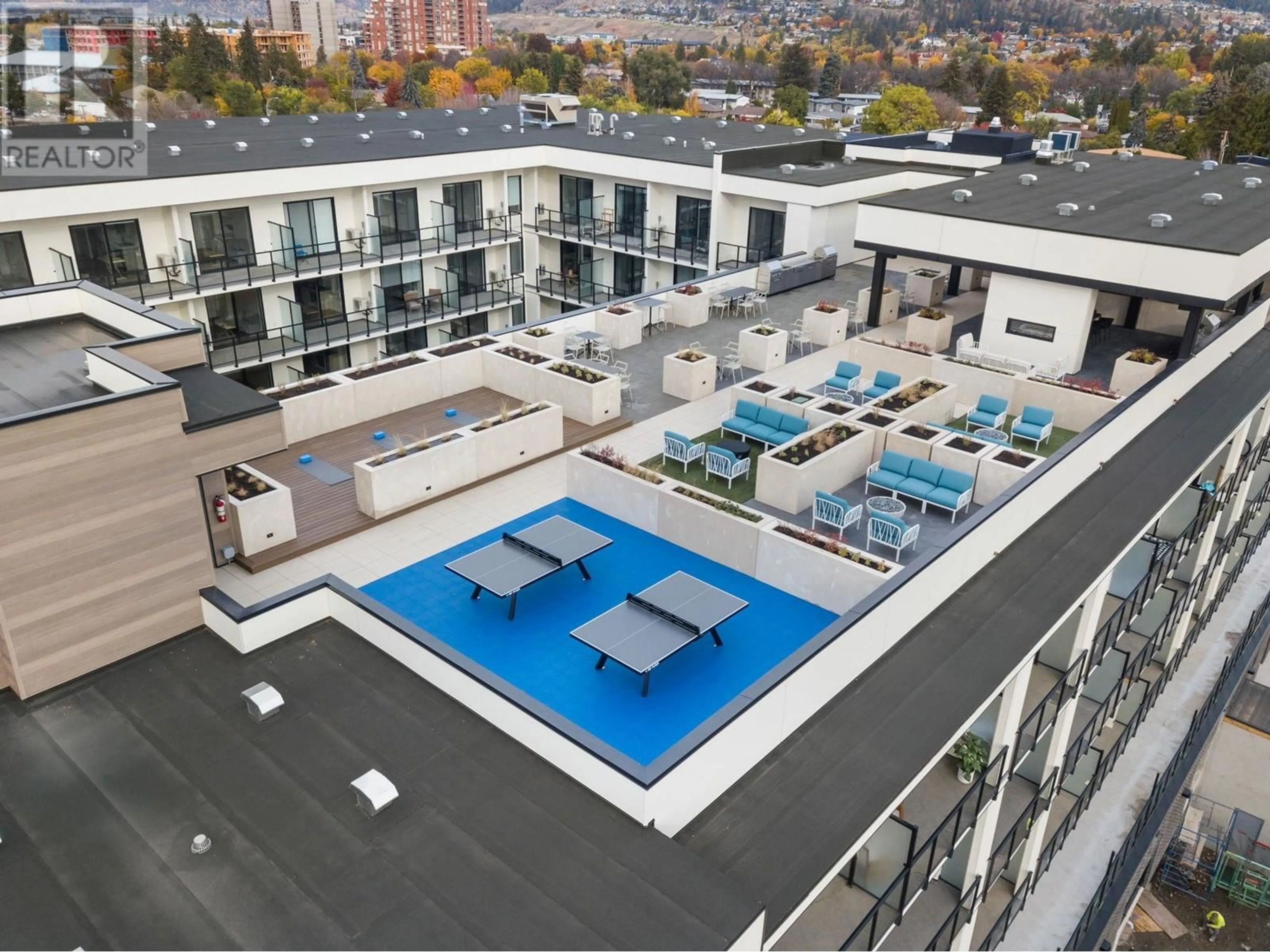1274 Devonshire Avenue Unit# 203, Kelowna, British Columbia V1Y6B7
Contact us about this property
Highlights
Estimated ValueThis is the price Wahi expects this property to sell for.
The calculation is powered by our Instant Home Value Estimate, which uses current market and property price trends to estimate your home’s value with a 90% accuracy rate.Not available
Price/Sqft$1,081/sqft
Est. Mortgage$1,454/mo
Tax Amount ()-
Days On Market11 days
Description
This open-concept 313-square-foot micro-suite is perfect for a first-time homeowner. A rooftop patio, it's the perfect place to relax, meet your neighbors for a game of pickleball, or just relax in the sun with your favorite beverage. Stay in shape or burn off the day's stress in the gym. The location of this unit gives it the biggest west facing decks in the complex, a great space for that morning coffee. Included is a bike rack for storage to optimize your living area. Also, for those green thumbs there is a community garden for fresh produce or just a beautiful array of plants. This is an assignment of sale. (id:39198)
Property Details
Interior
Features
Main level Floor
Primary Bedroom
10' x 10'Living room
10' x 10'4pc Bathroom
5' x 5'Kitchen
10' x 10'Exterior
Features
Parking
Garage spaces 1
Garage type Attached Garage
Other parking spaces 0
Total parking spaces 1
Condo Details
Inclusions
Property History
 21
21


