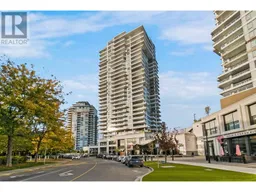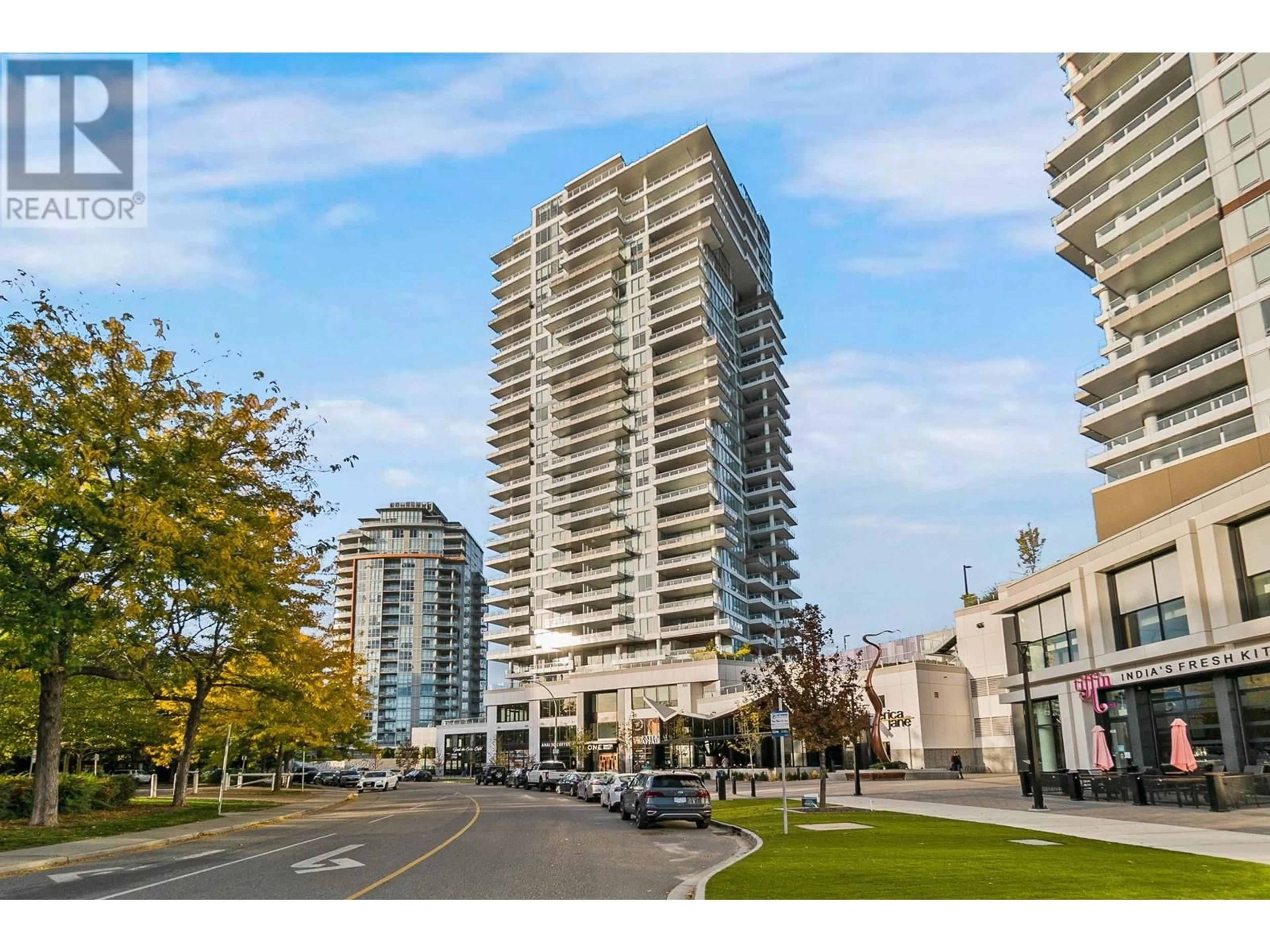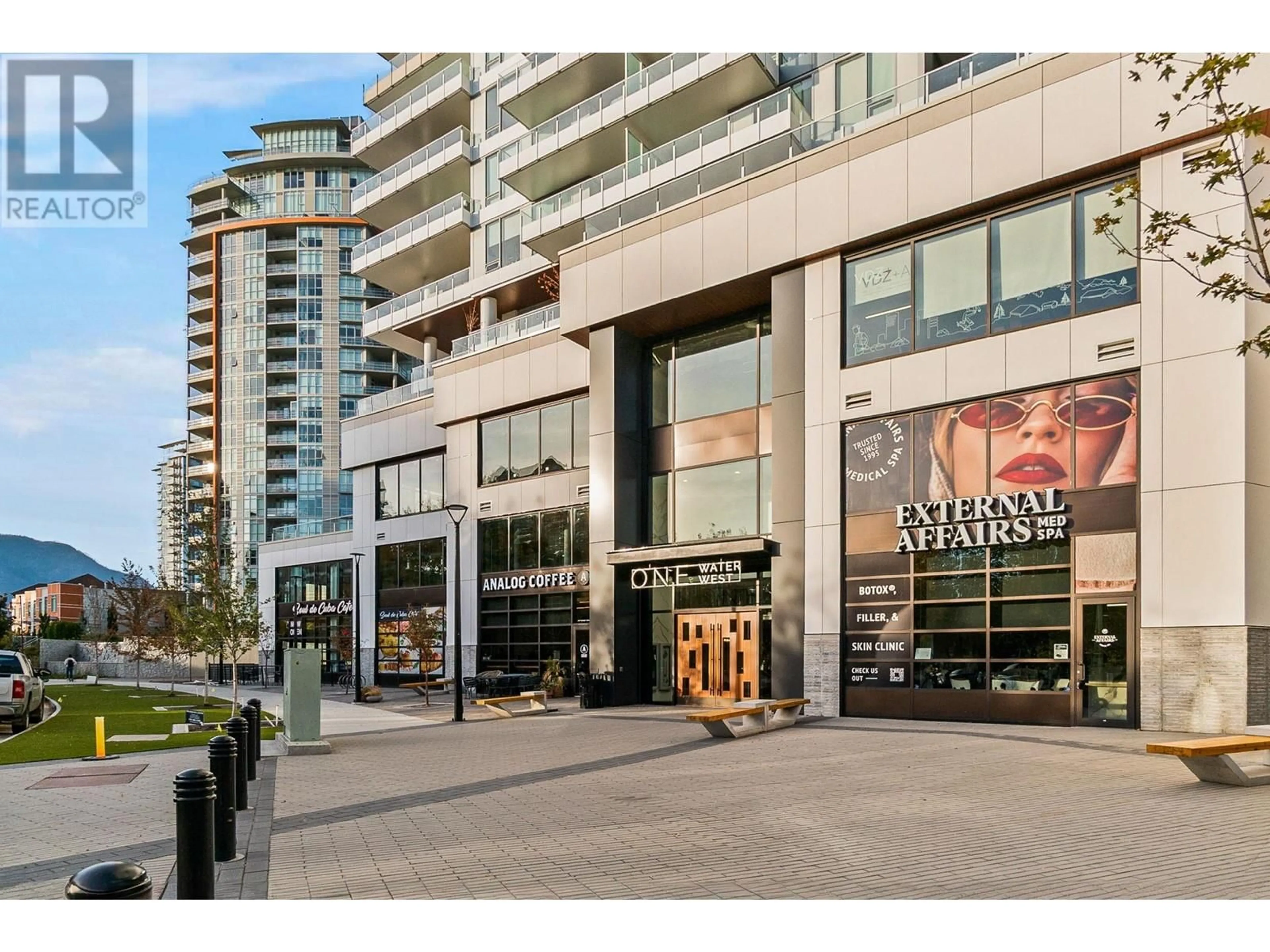1181 Sunset Drive Unit# 804 Lot# 270, Kelowna, British Columbia V1Y0J4
Contact us about this property
Highlights
Estimated ValueThis is the price Wahi expects this property to sell for.
The calculation is powered by our Instant Home Value Estimate, which uses current market and property price trends to estimate your home’s value with a 90% accuracy rate.Not available
Price/Sqft$759/sqft
Est. Mortgage$3,221/mo
Maintenance fees$563/mo
Tax Amount ()-
Days On Market167 days
Description
Imagine waking up every day to breathtaking views and a lifestyle that feels like a vacation. Welcome to 804-1181 Sunset Drive, where urban living meets luxurious comfort in the heart of downtown Kelowna. This stunning 2-bedroom condo offers the perfect blend of sophistication, convenience, and unbeatable value – the lowest price-per-square-foot 2-bedroom unit in the building! The sleek architecture and refined design set the stage for an extraordinary living experience. Picture yourself starting the day with a refreshing swim in the pool or unwinding in the hot tub. Stay active in the state-of-the-art fitness center, find your Zen in the yoga studio, or challenge friends to a game on the private pickleball court. Hosting gatherings? The outdoor BBQ patio area is perfect for entertaining, and the luxurious guest suite ensures your visitors stay in style. Need to work from home? The professional business center has got you covered. Beyond your front door, the vibrant downtown core awaits. Indulge in the local bistros, cozy cafes, and charming boutiques – all just steps away. And when you're ready to explore, the picturesque Okanagan Valley and stunning lakefront are at your fingertips. This is more than a condo; it's a lifestyle that transcends the ordinary. 804-1181 Sunset Drive offers an extraordinary blend of luxury, convenience, and sophistication – all at an unbeatable value. Don't miss your chance to live the dream! (id:39198)
Property Details
Interior
Features
Main level Floor
3pc Ensuite bath
9'3'' x 4'9''Primary Bedroom
15'2'' x 10'6''4pc Bathroom
8'4'' x 4'10''Bedroom
9'10'' x 8'10''Exterior
Features
Parking
Garage spaces 1
Garage type -
Other parking spaces 0
Total parking spaces 1
Condo Details
Amenities
Clubhouse, Party Room, Whirlpool, Storage - Locker
Inclusions
Property History
 52
52

