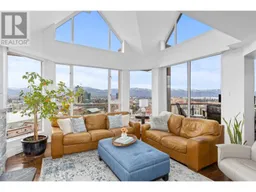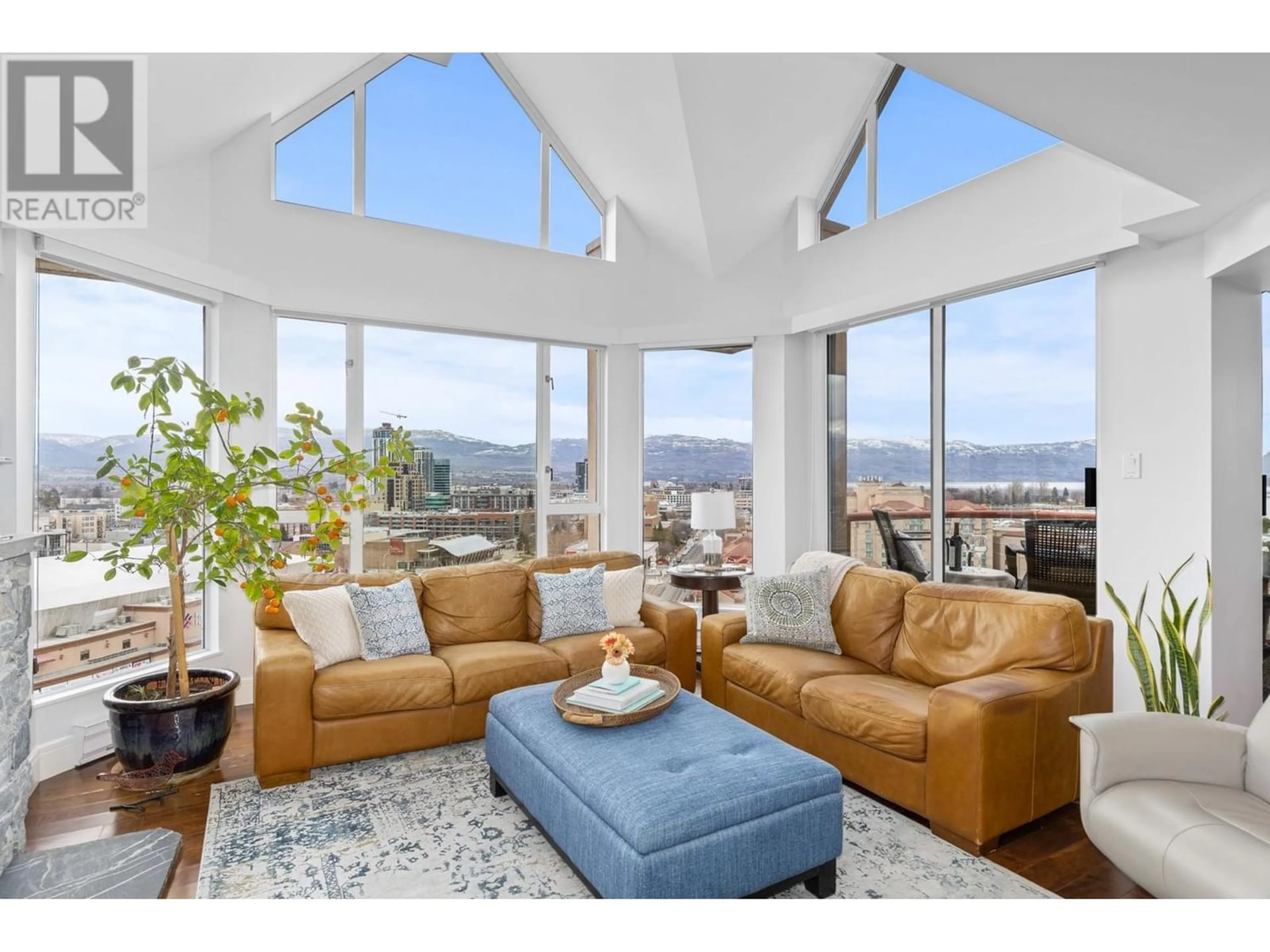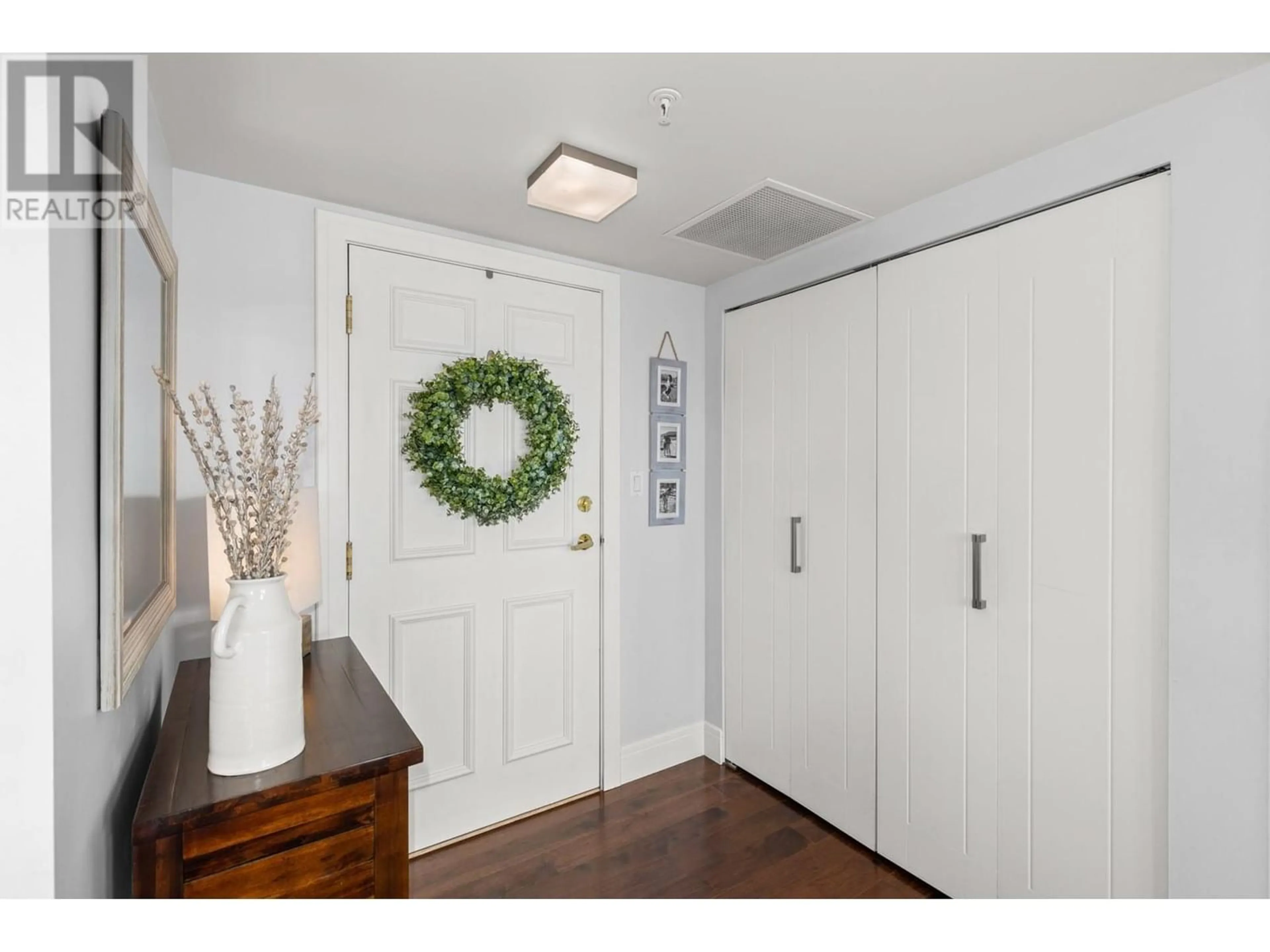1160 Sunset Drive Unit# 1502, Kelowna, British Columbia V1Y9R7
Contact us about this property
Highlights
Estimated ValueThis is the price Wahi expects this property to sell for.
The calculation is powered by our Instant Home Value Estimate, which uses current market and property price trends to estimate your home’s value with a 90% accuracy rate.Not available
Price/Sqft$870/sqft
Days On Market135 days
Est. Mortgage$6,008/mth
Maintenance fees$994/mth
Tax Amount ()-
Description
Welcome to this stunning 3 bedroom plus den condo on the 15th floor of one of the most prestigious downtown highrises, boasting breathtaking waterfront, lake, city, and mountain views. From the moment you step inside, you'll be greeted by high-end finishes throughout the spacious open-concept living area. The floor-to-ceiling windows offer an abundance of natural light and unparalleled views, creating an atmosphere of elegance and luxury. The den provides a perfect space for a home office with incredible views. The master bedroom features a double closet and a luxurious en-suite bathroom with a dual vanity, soaking tub, and separate shower. The two additional bedrooms are perfect for family and guests and offer ample closet space. Situated in a luxury building, residents have access to top-notch amenities including a pool and tennis courts, perfect for staying active and enjoying the outdoors. With 2+ parking spots, convenience is key in this bustling downtown location. Short walk to a thriving cultural district, shops and restaurants. In the evenings, unwind on one of your three private balconies as you watch the sun set over the water, creating a sense of bliss and tranquility unlike any other. This condo offers a lifestyle of unparalleled luxury and endless beauty, making it a true gem in the heart of the city. Don't miss the opportunity to experience urban living at its finest in this exquisite waterfront oasis. (id:39198)
Property Details
Interior
Features
Main level Floor
3pc Bathroom
5'1'' x 8'6''Kitchen
11'7'' x 13'6''Living room
15'5'' x 19'5''Bedroom
10' x 11'2''Exterior
Features
Parking
Garage spaces 2
Garage type Parkade
Other parking spaces 0
Total parking spaces 2
Condo Details
Inclusions
Property History
 81
81

