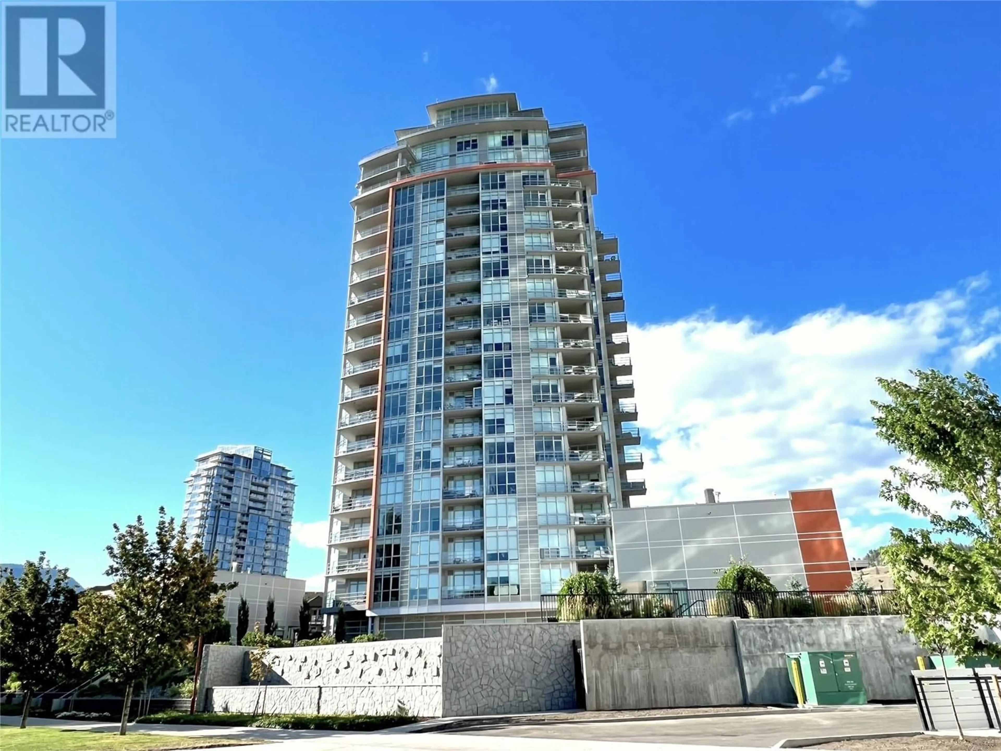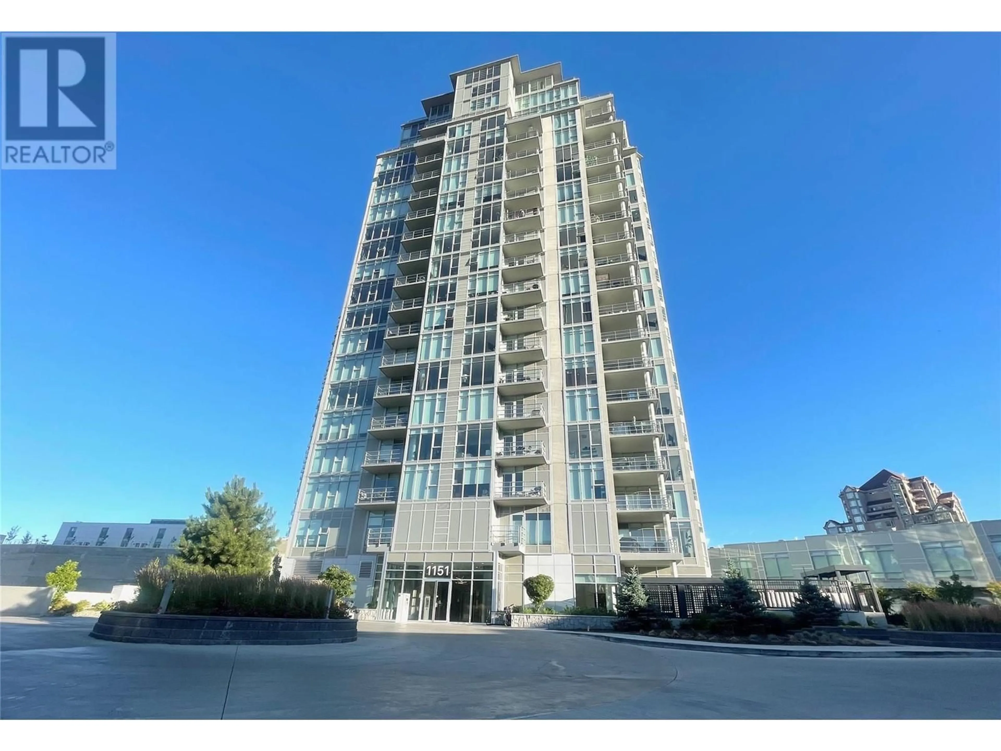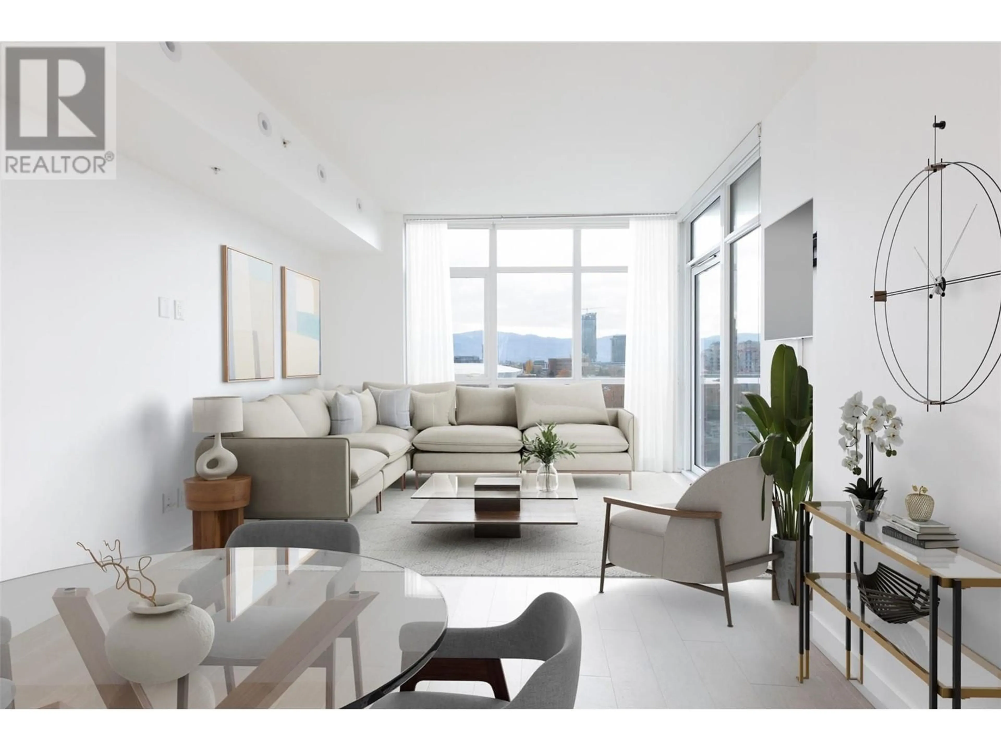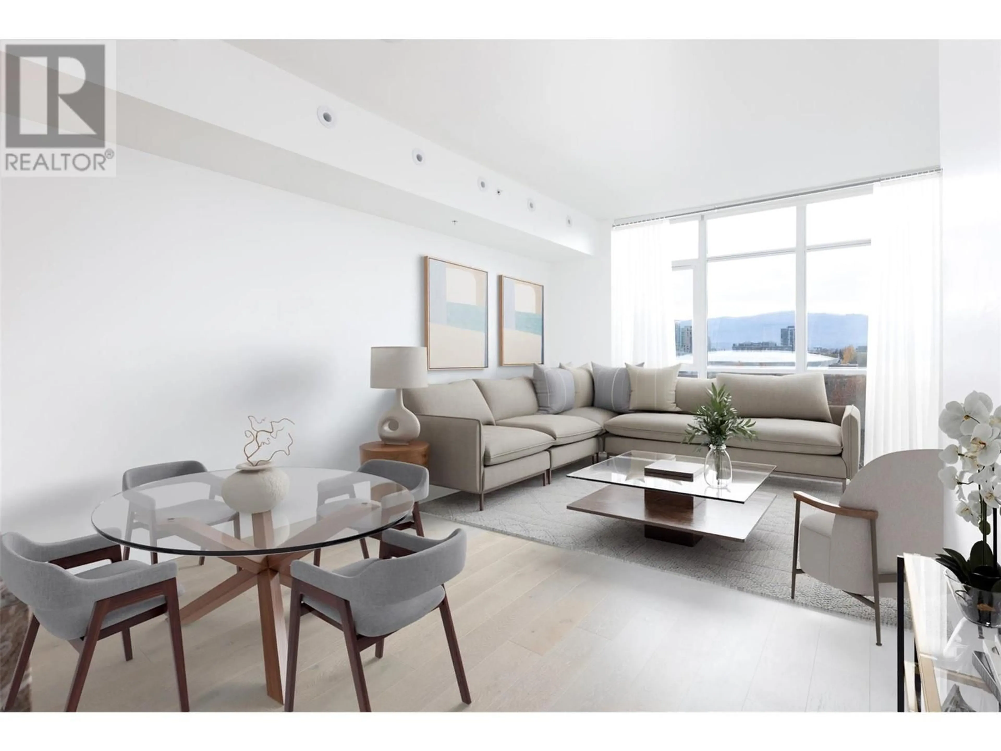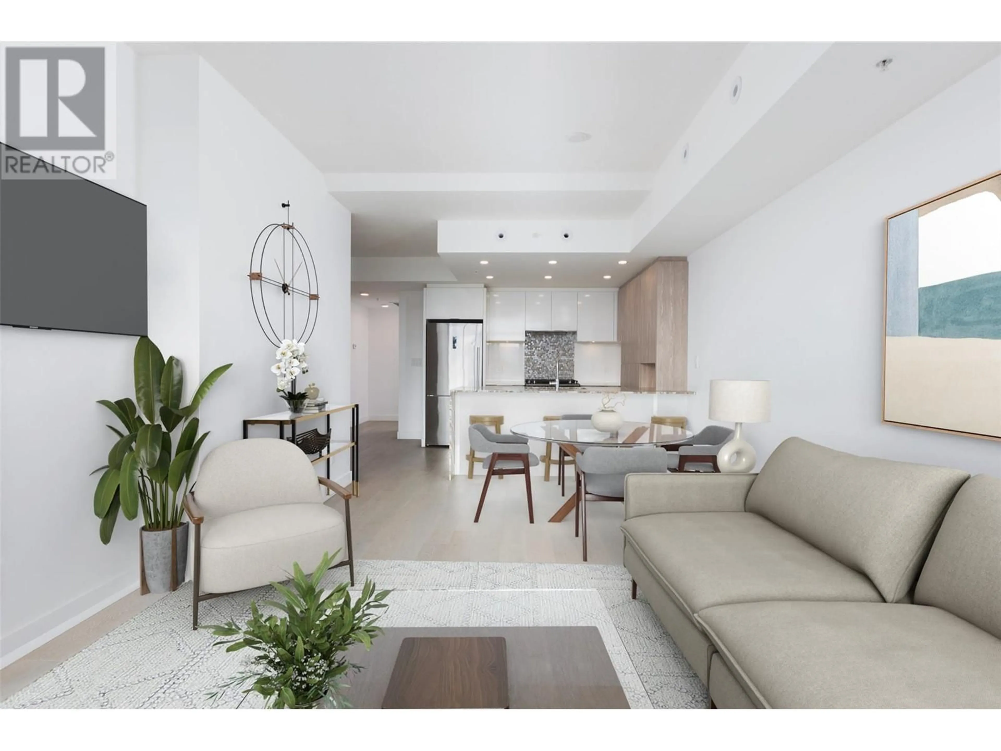1151 Sunset Drive Unit# 606, Kelowna, British Columbia V1Y0G2
Contact us about this property
Highlights
Estimated ValueThis is the price Wahi expects this property to sell for.
The calculation is powered by our Instant Home Value Estimate, which uses current market and property price trends to estimate your home’s value with a 90% accuracy rate.Not available
Price/Sqft$685/sqft
Est. Mortgage$2,401/mo
Maintenance fees$427/mo
Tax Amount ()-
Days On Market74 days
Description
Experience luxury living in the heart of downtown Kelowna on the highly sought-after Sunset Drive. This stunning condo offers unbeatable proximity, located directly across from Okanagan Lake and Waterfront Park, with stunning city, mountain, and lake views from your balcony. This beautifully designed unit features 1 bedroom + den, or the option for 2 bedrooms, with modern finishes throughout. Enjoy hardwood flooring, stone countertops, stainless steel appliances, and light, neutral color schemes that create a bright and inviting space. Floor-to-ceiling windows fill the space with natural light, while the spacious balcony provides the perfect spot to relax and take in the views. Situated in a newer, secure, well-maintained building, with great amenities. 1151 Sunset Drive Residents enjoy access to a fully equipped gym, a pool/hot tub, a boardroom, a common area for entertaining, and secure bike storage. The unit includes 1 underground parking space and a storage locker for added convenience. With top-rated coffee shops, fine dining, and vibrant entertainment just steps away, this condo offers the perfect combination of lifestyle, location, and luxury. (id:39198)
Property Details
Interior
Features
Main level Floor
Full bathroom
Partial bathroom
Den
8'3'' x 7'2''Primary Bedroom
10'8'' x 9'6''Exterior
Features
Parking
Garage spaces 1
Garage type -
Other parking spaces 0
Total parking spaces 1
Condo Details
Amenities
Party Room, Recreation Centre, Security/Concierge
Inclusions
Property History
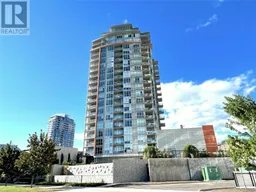 33
33
