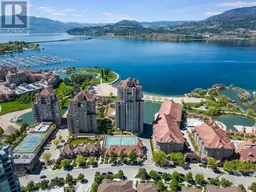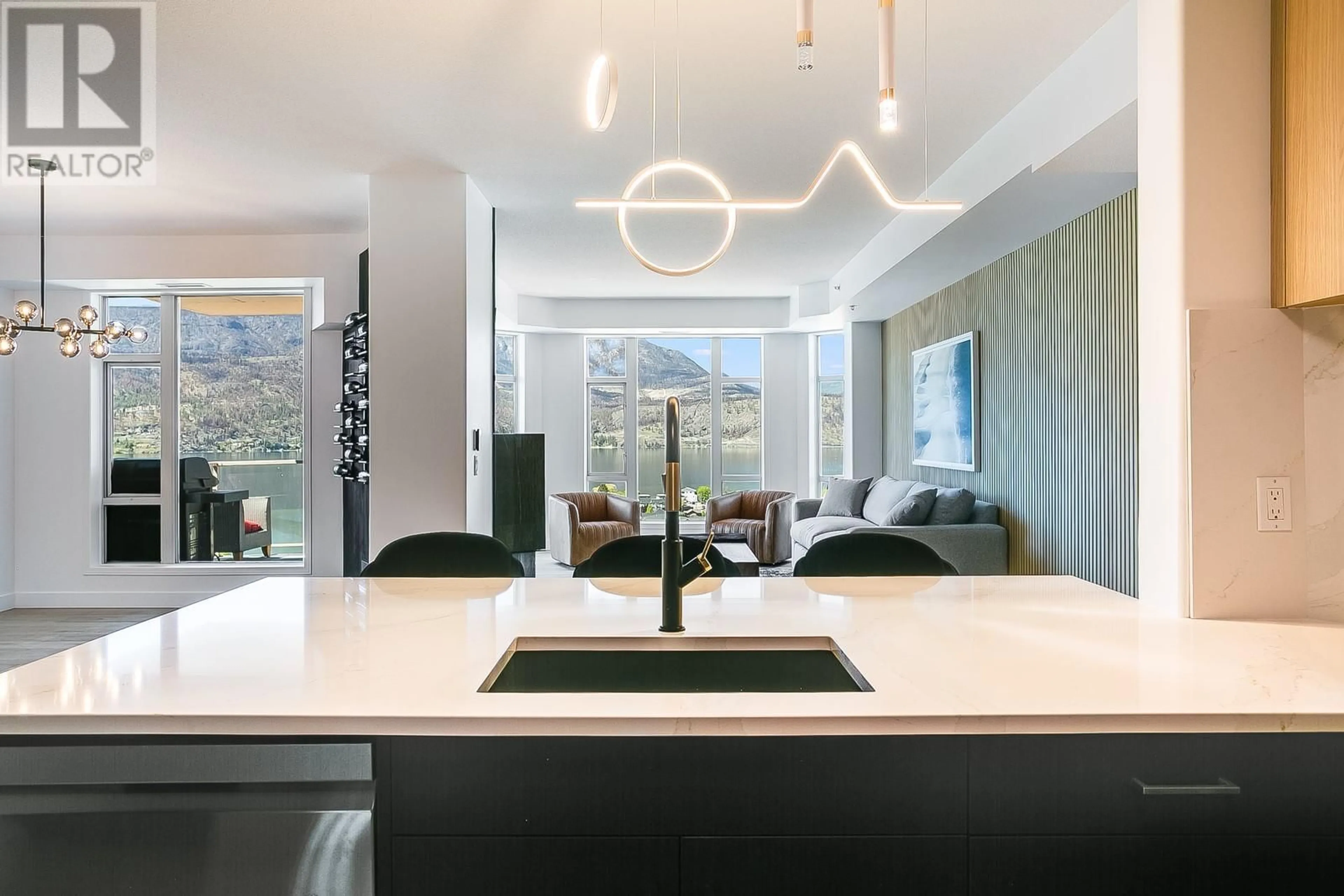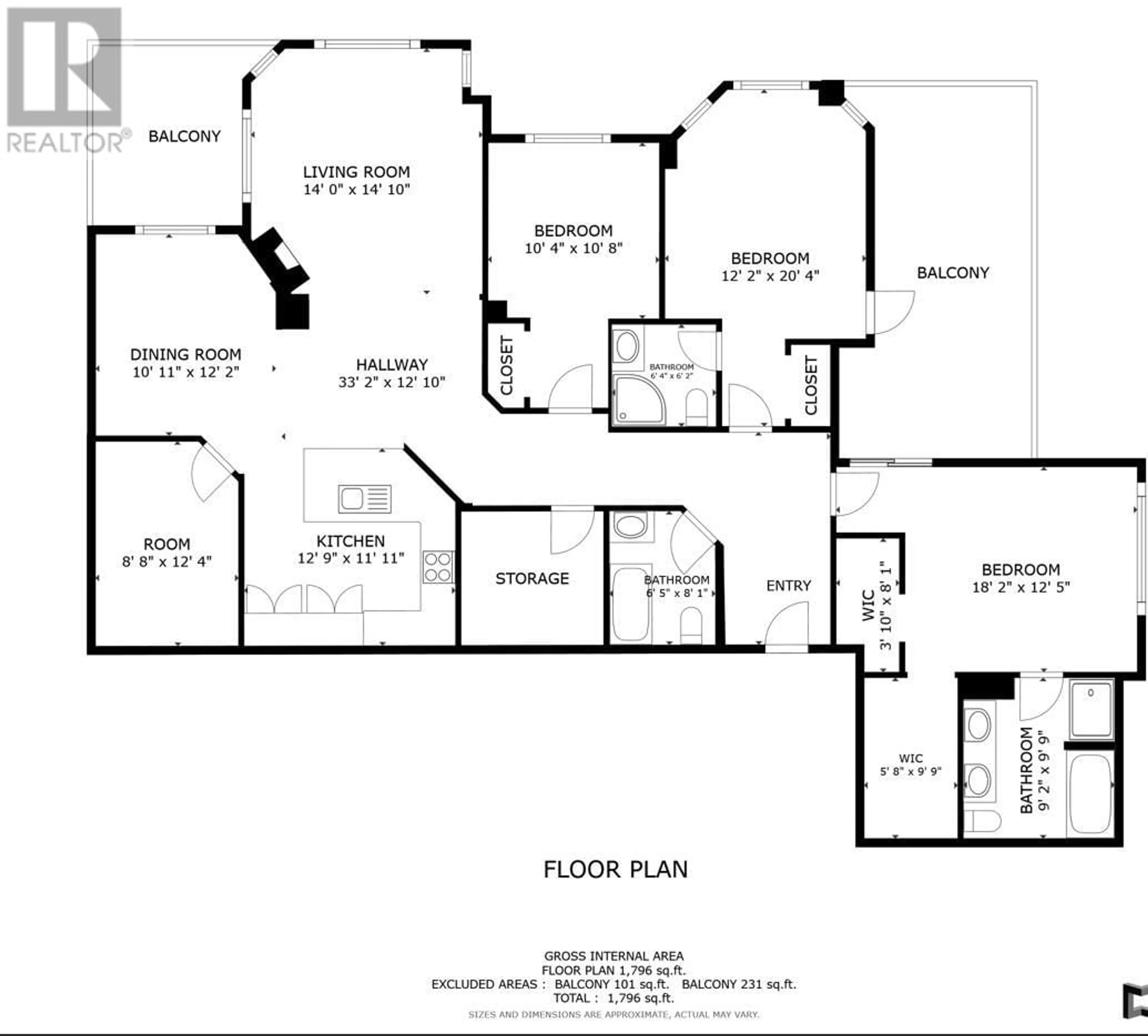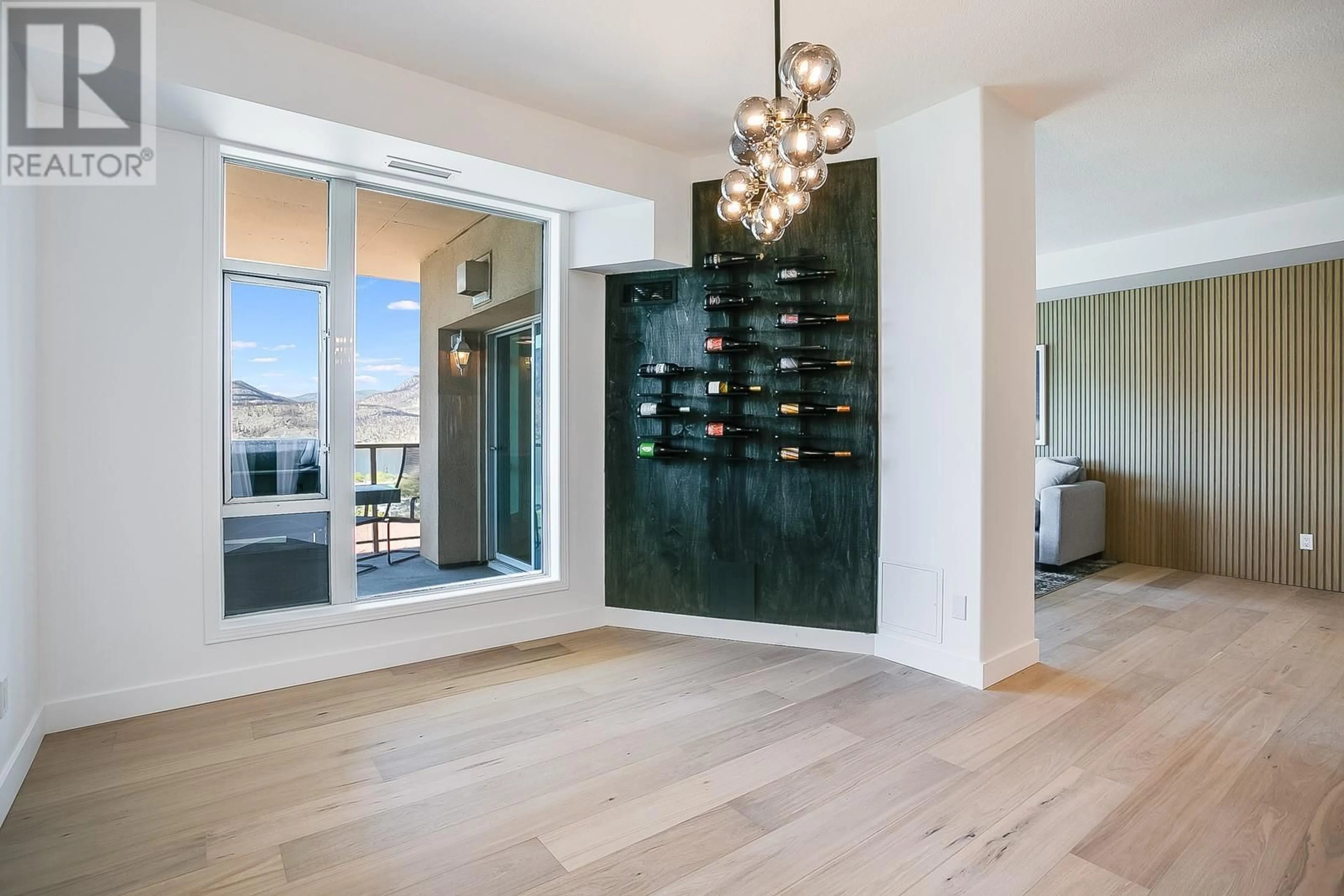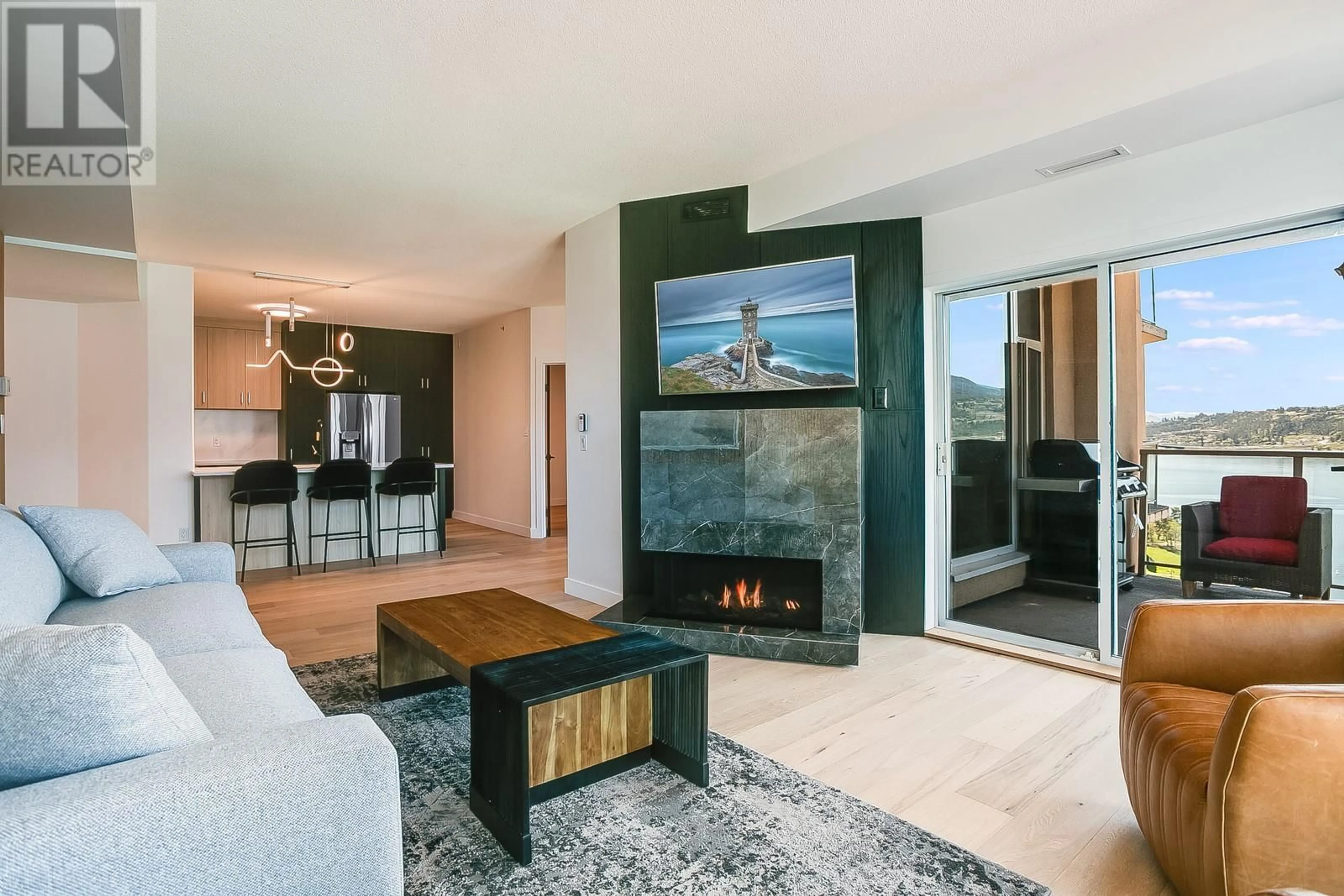1128 Sunset Drive Unit# 1603, Kelowna, British Columbia V1Y9W7
Contact us about this property
Highlights
Estimated ValueThis is the price Wahi expects this property to sell for.
The calculation is powered by our Instant Home Value Estimate, which uses current market and property price trends to estimate your home’s value with a 90% accuracy rate.Not available
Price/Sqft$756/sqft
Est. Mortgage$6,441/mo
Maintenance fees$1370/mo
Tax Amount ()-
Days On Market4 days
Description
Your Dream Home Awaits! Welcome to this incredible lakefront property that combines luxury and convenience. Spanning nearly 2000 sq ft, this fully renovated home features three spacious bedrooms, a walk in closet, and a versatile den, with modern finishings throughout that exude style and sophistication. Enjoy your morning coffee and take in the breath taking views from either of your two balconies. The direct access to your boat slip, makes it easy for you to embrace the joys of lakefront living just steps away from your front door. The property is amenity-rich; offering extravagant features such as multiple pools, a fitness centre, hot tub, and tennis court. Making everyday feel like you're on vacation. Situated in one of the most iconic buildings in the city and located in a highly desirable area, you're walking distance to local coffee shops, restaurants, the vibrant cultural district, Knox mountain, Prospera and more. This stunning property is more than just a home; it's selling the Okanagan lifestyle. Don't miss out on your opportunity to own a piece of this lakeside paradise. (id:39198)
Property Details
Interior
Features
Main level Floor
5pc Ensuite bath
9'2'' x 9'9''Other
5'8'' x 9'9''Kitchen
12'9'' x 11'11''3pc Bathroom
6'5'' x 8'1''Exterior
Features
Parking
Garage spaces 1
Garage type Parkade
Other parking spaces 0
Total parking spaces 1
Condo Details
Amenities
Whirlpool
Inclusions
Property History
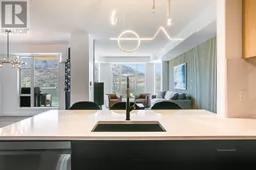 66
66