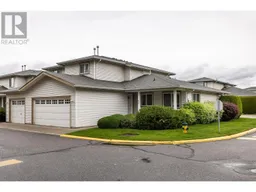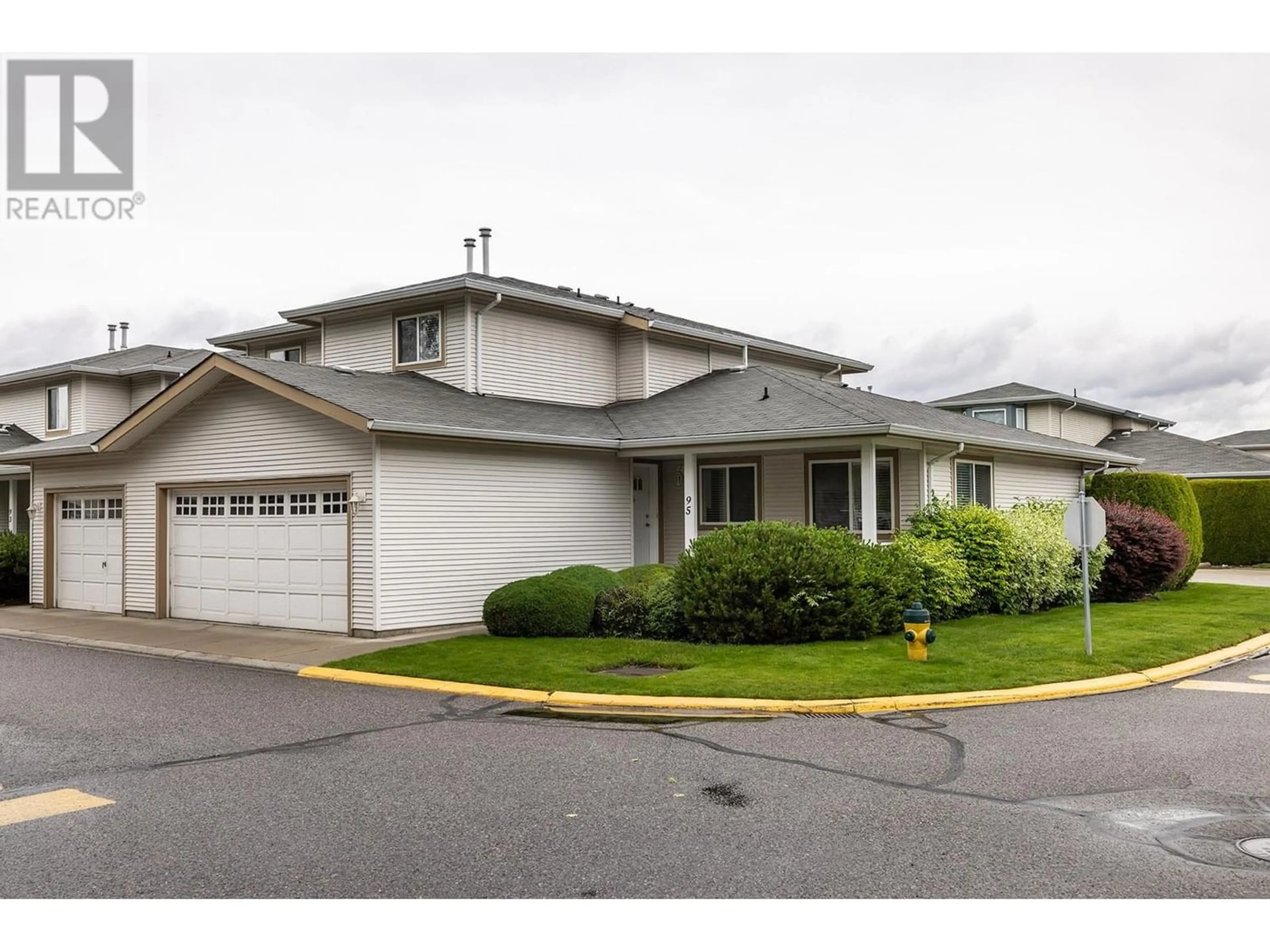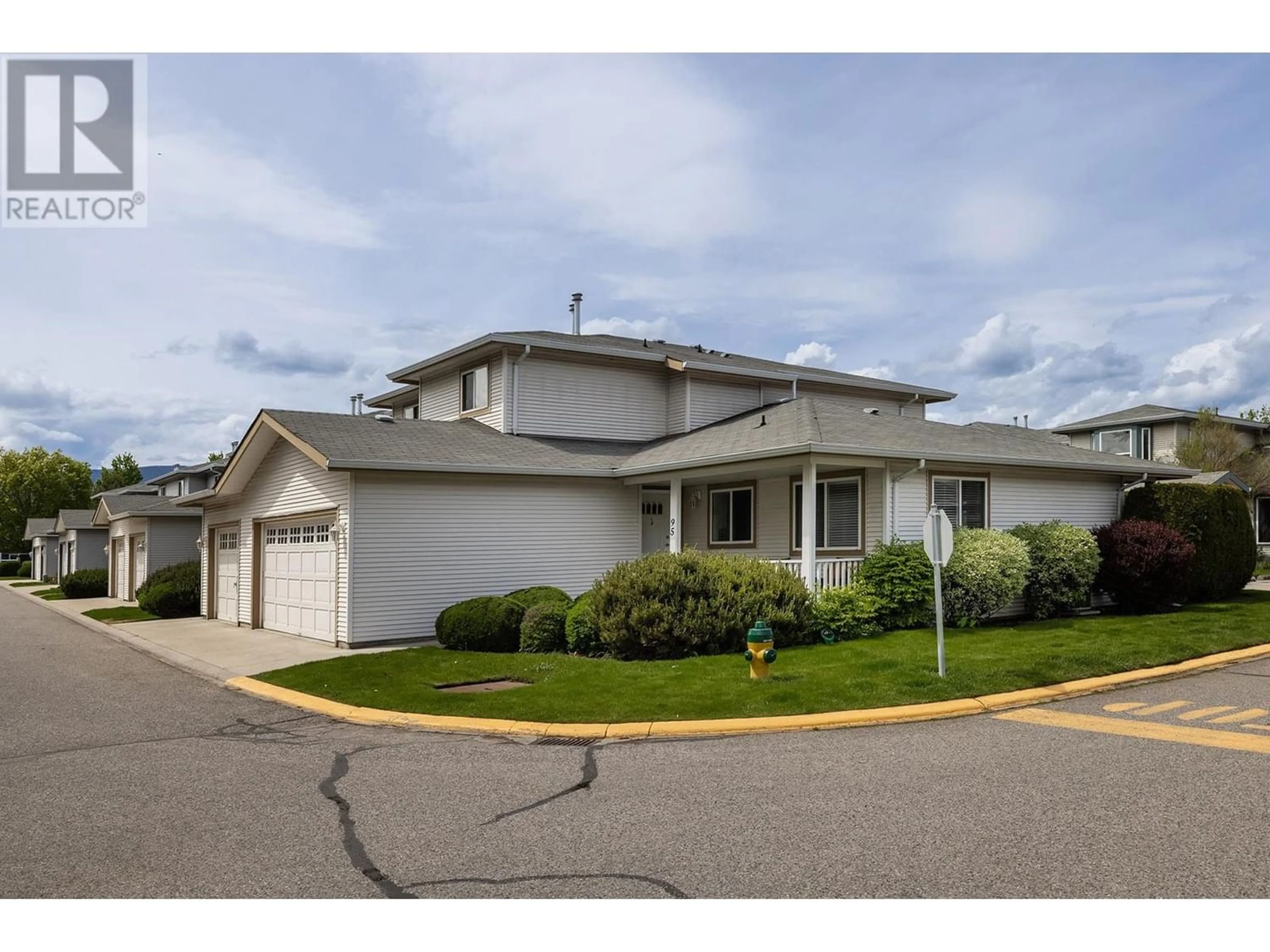1120 Guisachan Road Unit# 95, Kelowna, British Columbia V1Y9R5
Contact us about this property
Highlights
Estimated ValueThis is the price Wahi expects this property to sell for.
The calculation is powered by our Instant Home Value Estimate, which uses current market and property price trends to estimate your home’s value with a 90% accuracy rate.Not available
Price/Sqft$425/sqft
Est. Mortgage$3,002/mo
Maintenance fees$439/mo
Tax Amount ()-
Days On Market174 days
Description
Welcome to your new home in Aberdeen Estates. A highly sought after complex centrally located in the Springfield/Spall area just off of Gordon Drive. Units are hard to come by, but this unit is especially difficult. Former show home with the largest floor plan in the Complex. This home boasts 3 bedrooms with the Primary Bedroom on the main floor! This Corner unit is across from the park and away from the busy street offering a perfectly peaceful front porch. Bonus is that it comes with a Double garage, and a large storage area underneath. Most of the units do not come with a double garage. Newer stainless appliances package, along with quartz counter tops in the kitchen and bathrooms. Updated flooring and paint throughout. Upstairs boasts 2 additional bedrooms, a bathroom and linen closet Outside Natural Gas Hookup for the BBQ as well. Walking distance to the beach, mall, liquor store, and restaurants. (id:39198)
Property Details
Interior
Features
Second level Floor
4pc Bathroom
8'3'' x 5'3''Bedroom
11'11'' x 15'9''Bedroom
12'0'' x 11'11''Exterior
Features
Parking
Garage spaces 2
Garage type Attached Garage
Other parking spaces 0
Total parking spaces 2
Condo Details
Amenities
Clubhouse
Inclusions
Property History
 25
25

