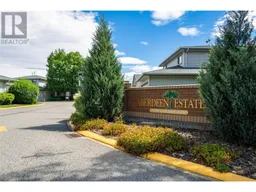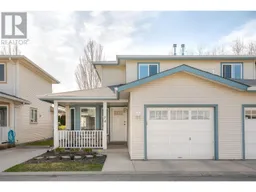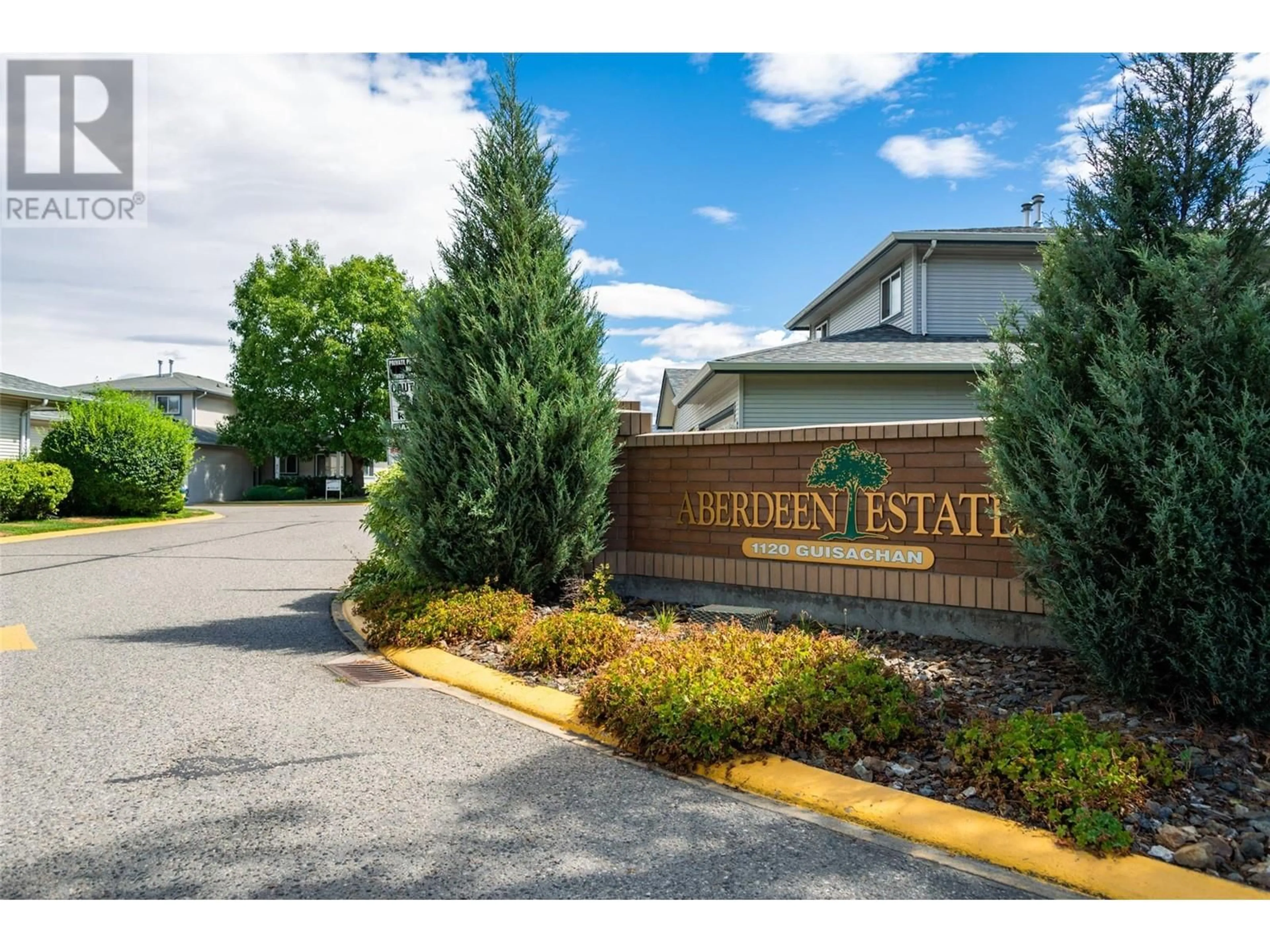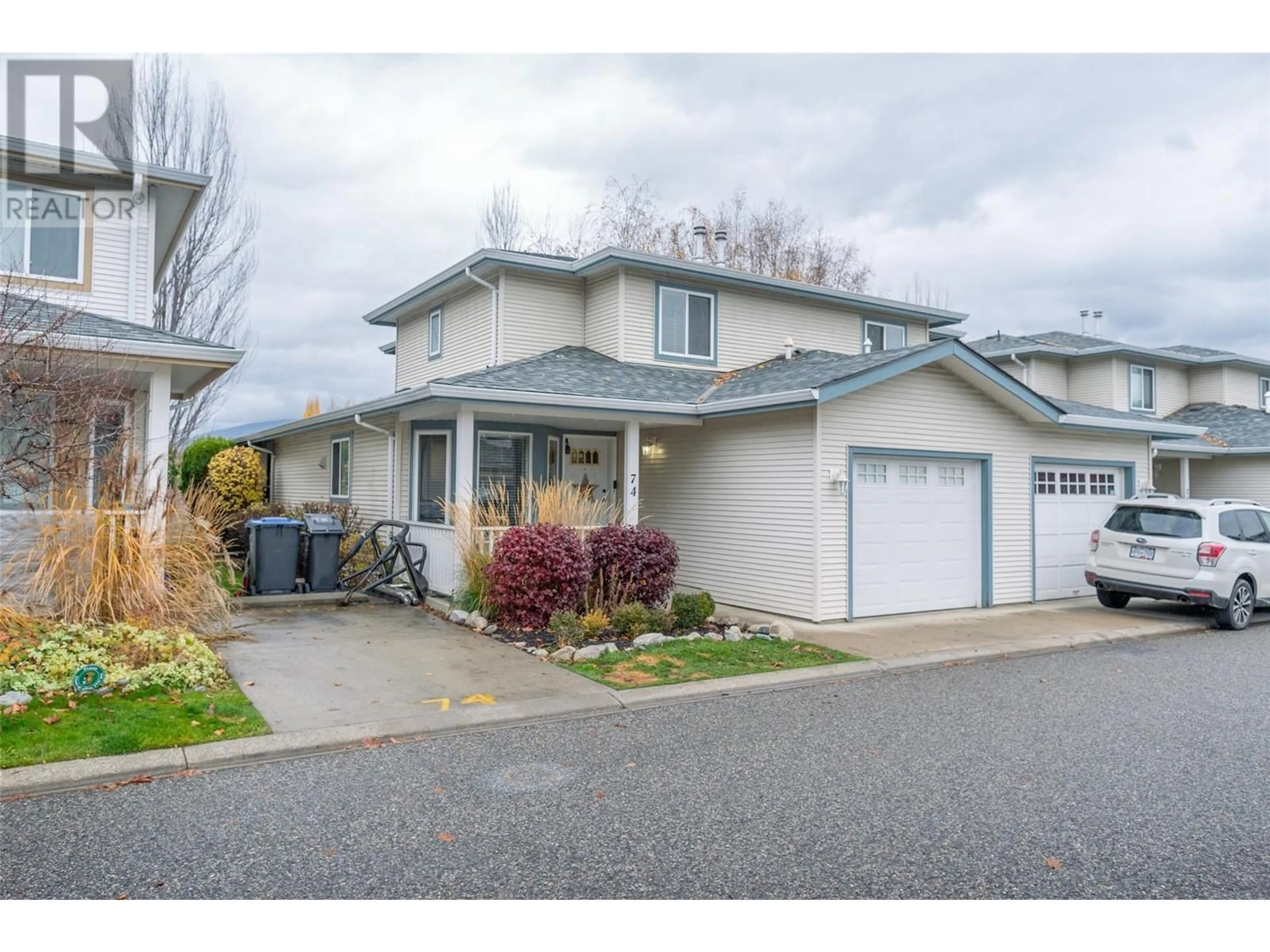1120 Guisachan Road Unit# 74 Lot# 74, Kelowna, British Columbia V1Y9R5
Contact us about this property
Highlights
Estimated ValueThis is the price Wahi expects this property to sell for.
The calculation is powered by our Instant Home Value Estimate, which uses current market and property price trends to estimate your home’s value with a 90% accuracy rate.Not available
Price/Sqft$443/sqft
Est. Mortgage$2,511/mo
Maintenance fees$400/mo
Tax Amount ()-
Days On Market6 days
Description
What an opportunity!! Great condo alternative. Incredibly well priced. Ground level, 2 storey, bright and sunny townhouse right in the middle of town. Close to schools bus, shopping , everything!! Well cared for and a nicely established complex. This unit has a single car garage with dedicated parking right out front. A private backyard with western exposure is great for entertaining. Updated kitchen and flooring as well as roof and windows. A gas fireplace for those leisurely evenings. 2 good sized bedrooms upstairs complimented by a huge bathroom and laundry. Plenty of storage in unit. Families welcome. Pets welcome without size restrictions just Breed restriction. 1 cat or dog. The listing agent does not guarantee the accuracy of the information and measurements should be verified by the potential Buyer(s) if deemed necessary. (id:39198)
Property Details
Interior
Features
Second level Floor
Full bathroom
5'0'' x 11'8''Bedroom
12'0'' x 11'1''Primary Bedroom
12'0'' x 18'3''Exterior
Features
Parking
Garage spaces 2
Garage type Attached Garage
Other parking spaces 0
Total parking spaces 2
Property History
 42
42 40
40

