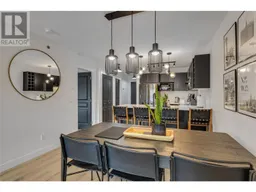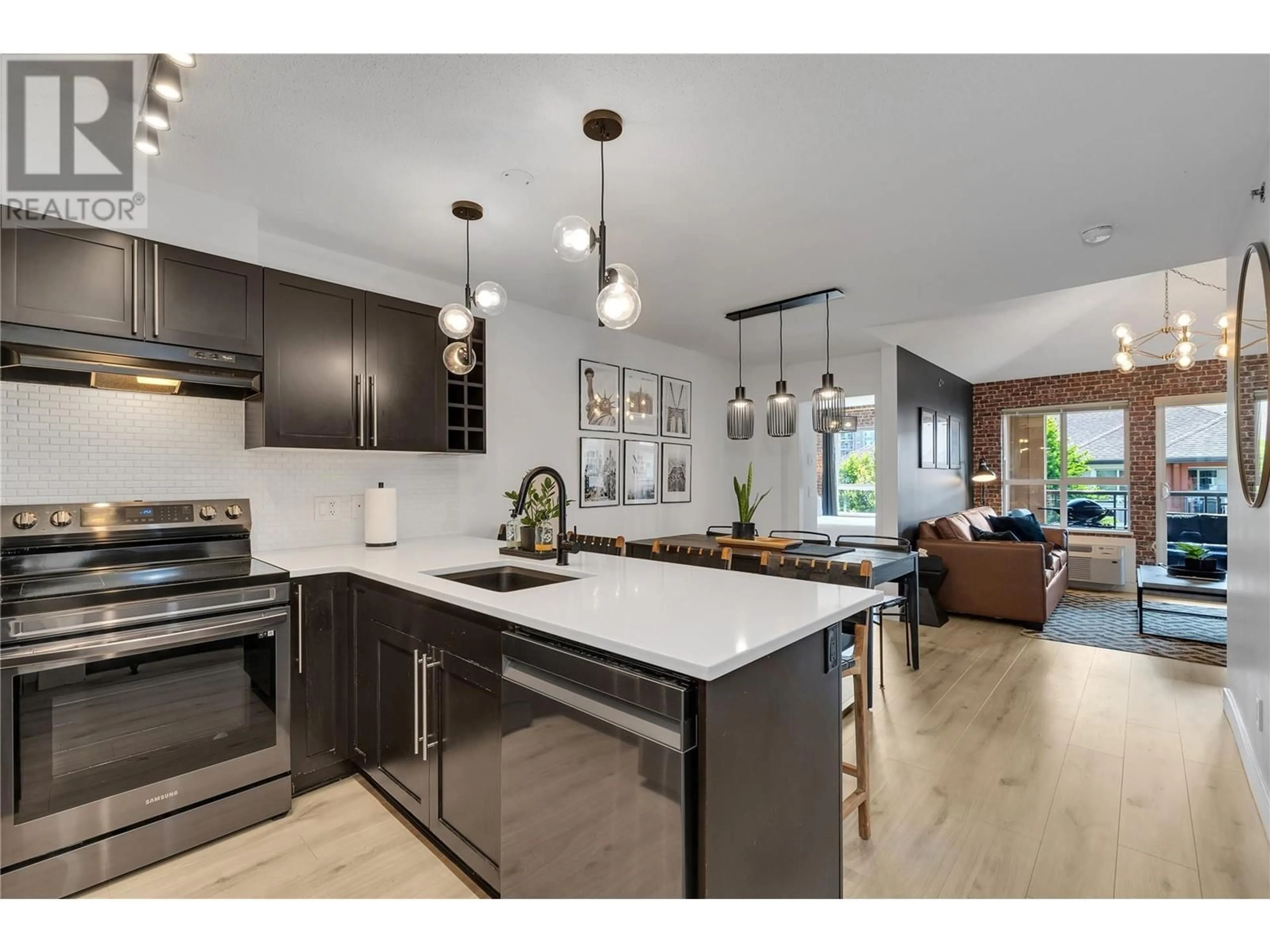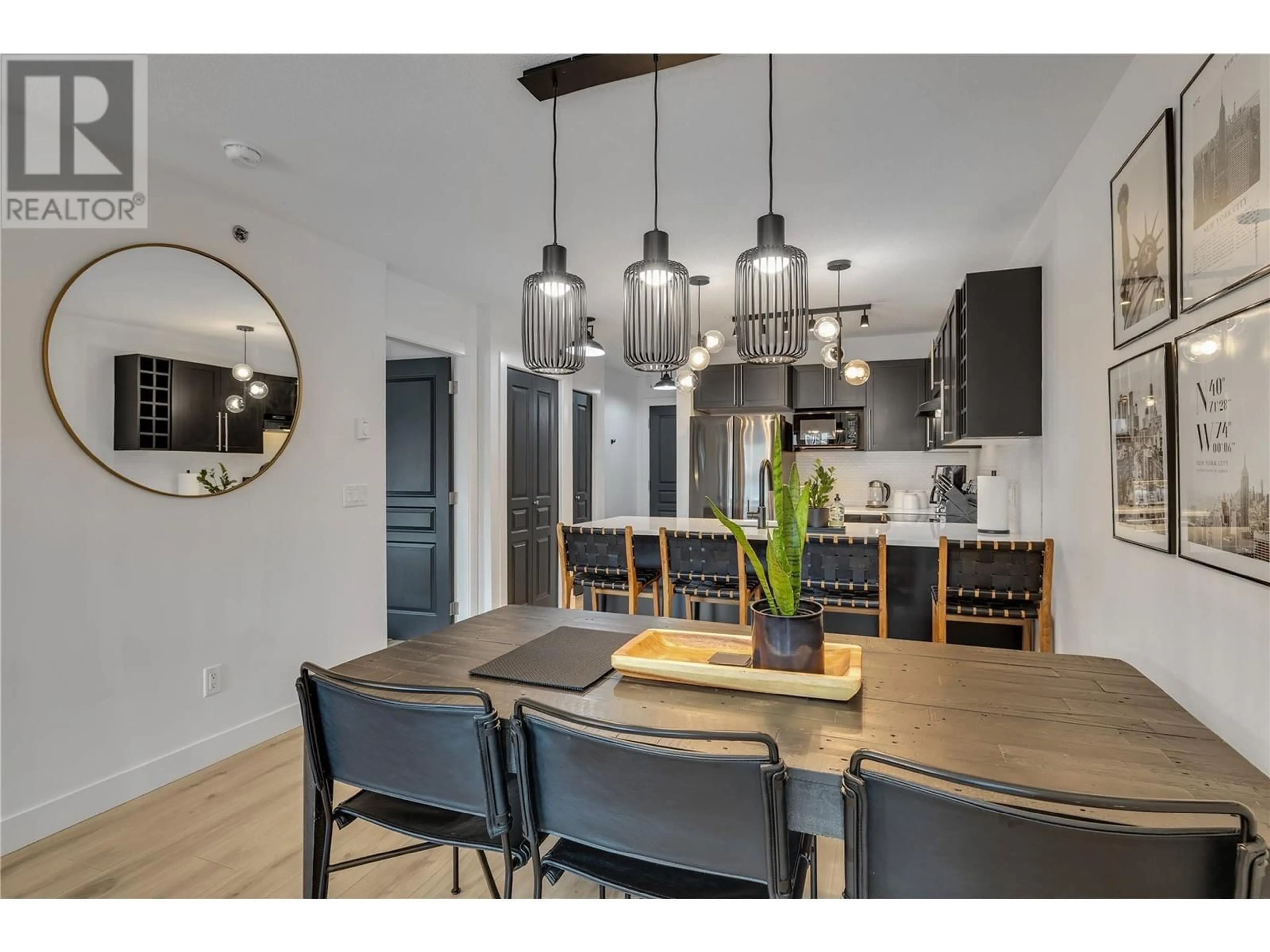1093 Sunset Drive Unit# 401, Kelowna, British Columbia V1Y9Z4
Contact us about this property
Highlights
Estimated ValueThis is the price Wahi expects this property to sell for.
The calculation is powered by our Instant Home Value Estimate, which uses current market and property price trends to estimate your home’s value with a 90% accuracy rate.Not available
Price/Sqft$703/sqft
Est. Mortgage$2,615/mo
Maintenance fees$395/mo
Tax Amount ()-
Days On Market92 days
Description
Downtown living at its finest, in this Top floor, fully renovated & professionally designed “Manhattan” themed condo. Turn Key with over $20k of furnishings and electronics included. Located on the renowned Sunset strip this unit Exudes a luxurious feel, featuring Vaulted ceilings, a brick facade, moody feature wall, ambient lighting and an array of opulent upgrades! Enjoy the amenities in the resort-style Cascade Club at Waterscapes, which includes an outdoor pool, 2 hot tubs, garden courtyard, BBQ area, putting course, kids play ground, a billiards room, kitchen/lounge area, a fully equipped gym and 3 guest suites. Just steps from the beach, Waterfront Park, hiking trails or a short walk to downtown to enjoy the excitement of casino, BC Rail Trail, Prospera place, restaurants and so much more! Rentals allowed 30 day min, pet friendly with no height restrictions. (id:39198)
Property Details
Interior
Features
Main level Floor
3pc Bathroom
7'4'' x 5'1''Bedroom
9' x 12'8''4pc Ensuite bath
7'4'' x 5'1''Primary Bedroom
10'5'' x 19'4''Exterior
Features
Parking
Garage spaces 1
Garage type Underground
Other parking spaces 0
Total parking spaces 1
Condo Details
Inclusions
Property History
 26
26 24
24

