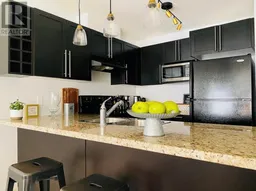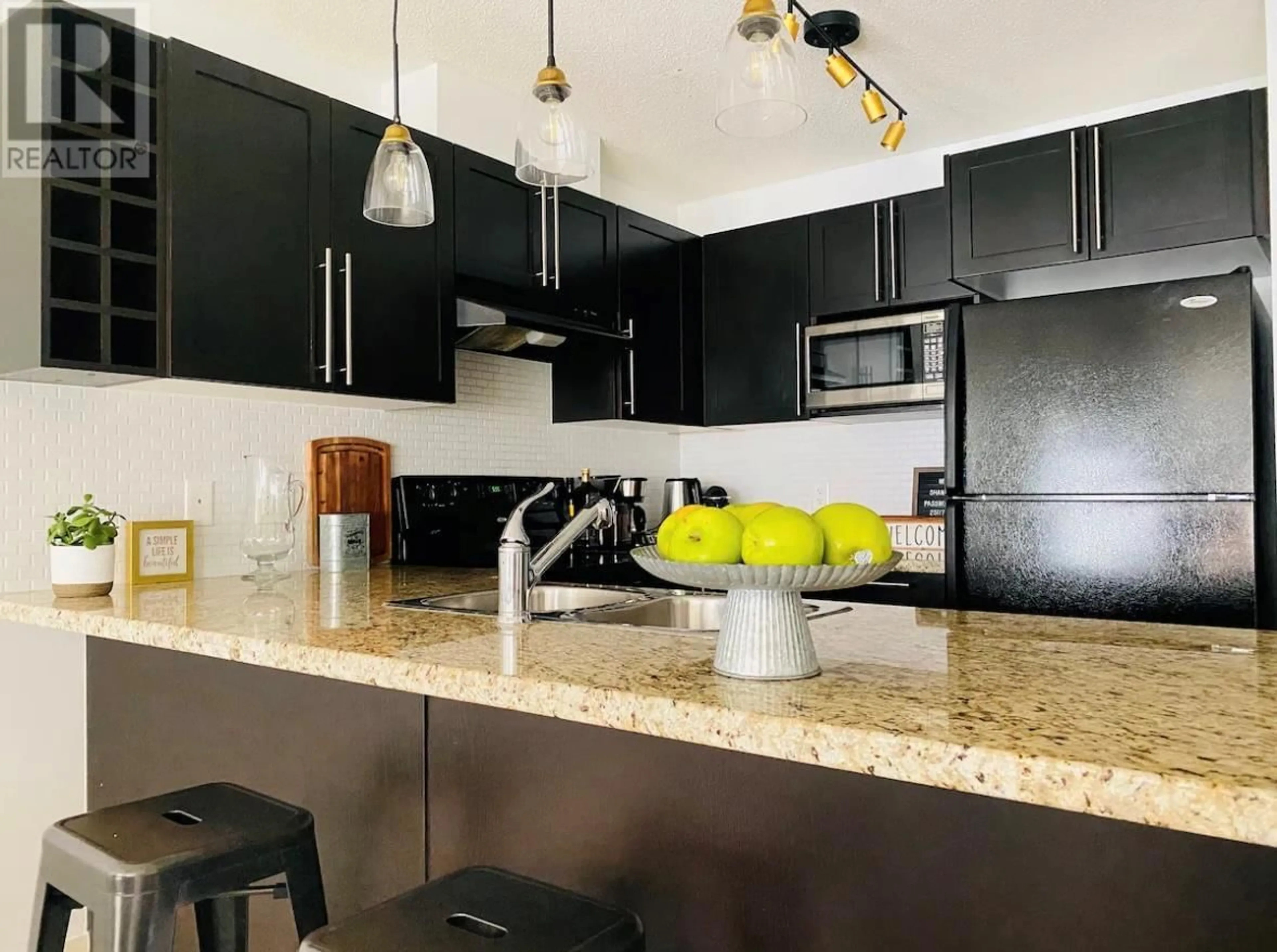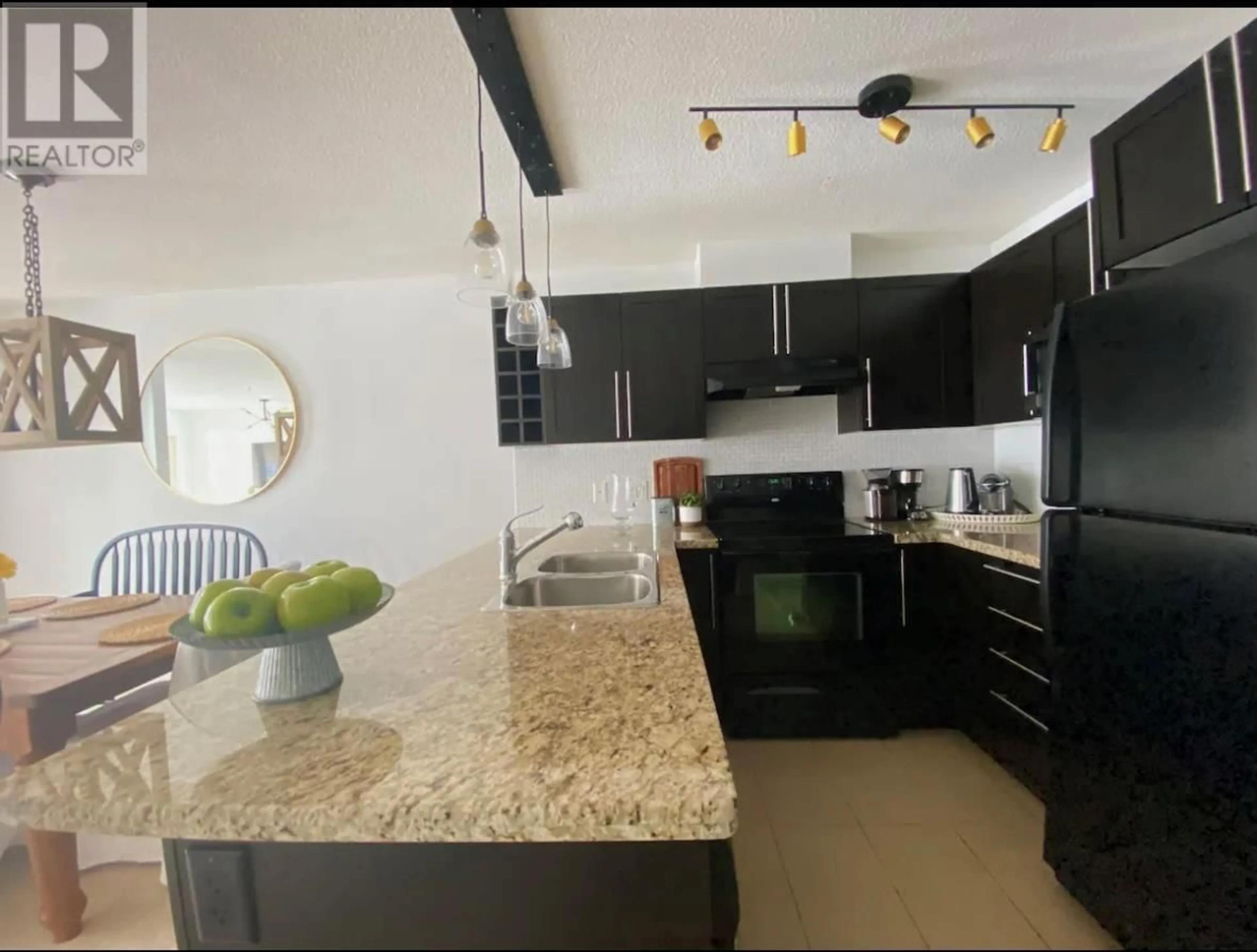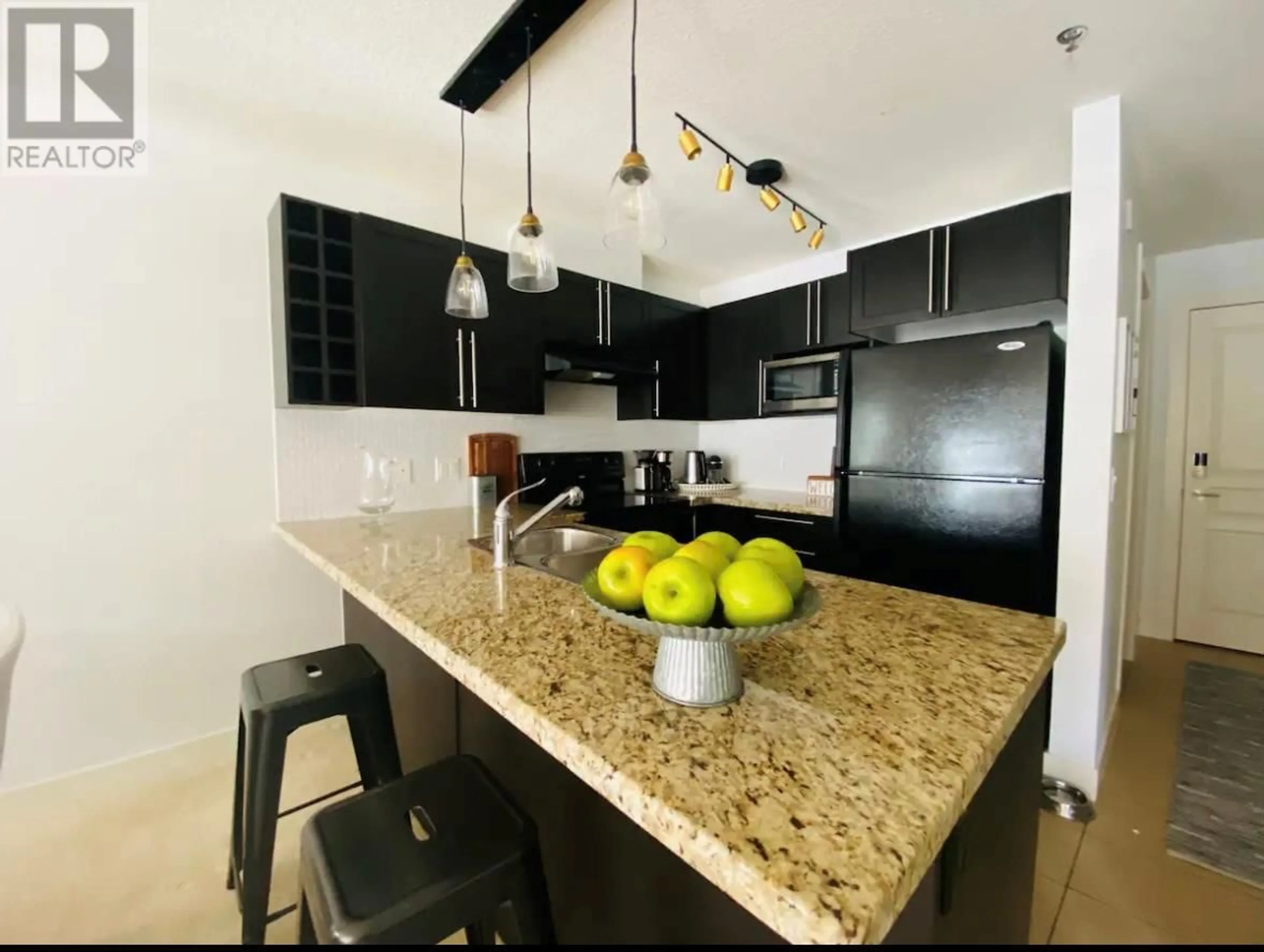1093 Sunset Drive Unit# 302, Kelowna, British Columbia V1Y9Z4
Contact us about this property
Highlights
Estimated ValueThis is the price Wahi expects this property to sell for.
The calculation is powered by our Instant Home Value Estimate, which uses current market and property price trends to estimate your home’s value with a 90% accuracy rate.Not available
Price/Sqft$611/sqft
Est. Mortgage$2,224/mo
Maintenance fees$395/mo
Tax Amount ()-
Days On Market139 days
Description
Discover the epitome of urban living in this stunning 2-bedroom, 2-bathroom condo located in the heart of downtown Kelowna. The open-concept layout features a modern kitchen with ample storage and prep space, perfect for entertaining. The primary suite includes a walk-in closet and elegant ensuite, while the second bedroom and full bathroom provide comfort for guests or family. Residents have access to the Cascade Club, featuring an outdoor pool, two hot tubs, a BBQ area, a fitness center, and a games room. Beaches, parks, shops, restaurants, and the cultural district just a short walk away. This unit includes 1 underground parking stall and 3 storage lockers for added convenience. (id:39198)
Property Details
Interior
Features
Main level Floor
Full ensuite bathroom
9'1'' x 4'10''Full bathroom
7'2'' x 4'10''Bedroom
8'10'' x 10'7''Primary Bedroom
10'4'' x 10'5''Exterior
Features
Parking
Garage spaces 1
Garage type -
Other parking spaces 0
Total parking spaces 1
Condo Details
Amenities
Clubhouse, Party Room, Security/Concierge, Whirlpool
Inclusions
Property History
 25
25


