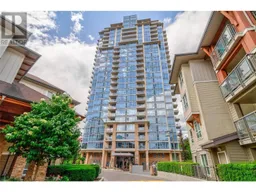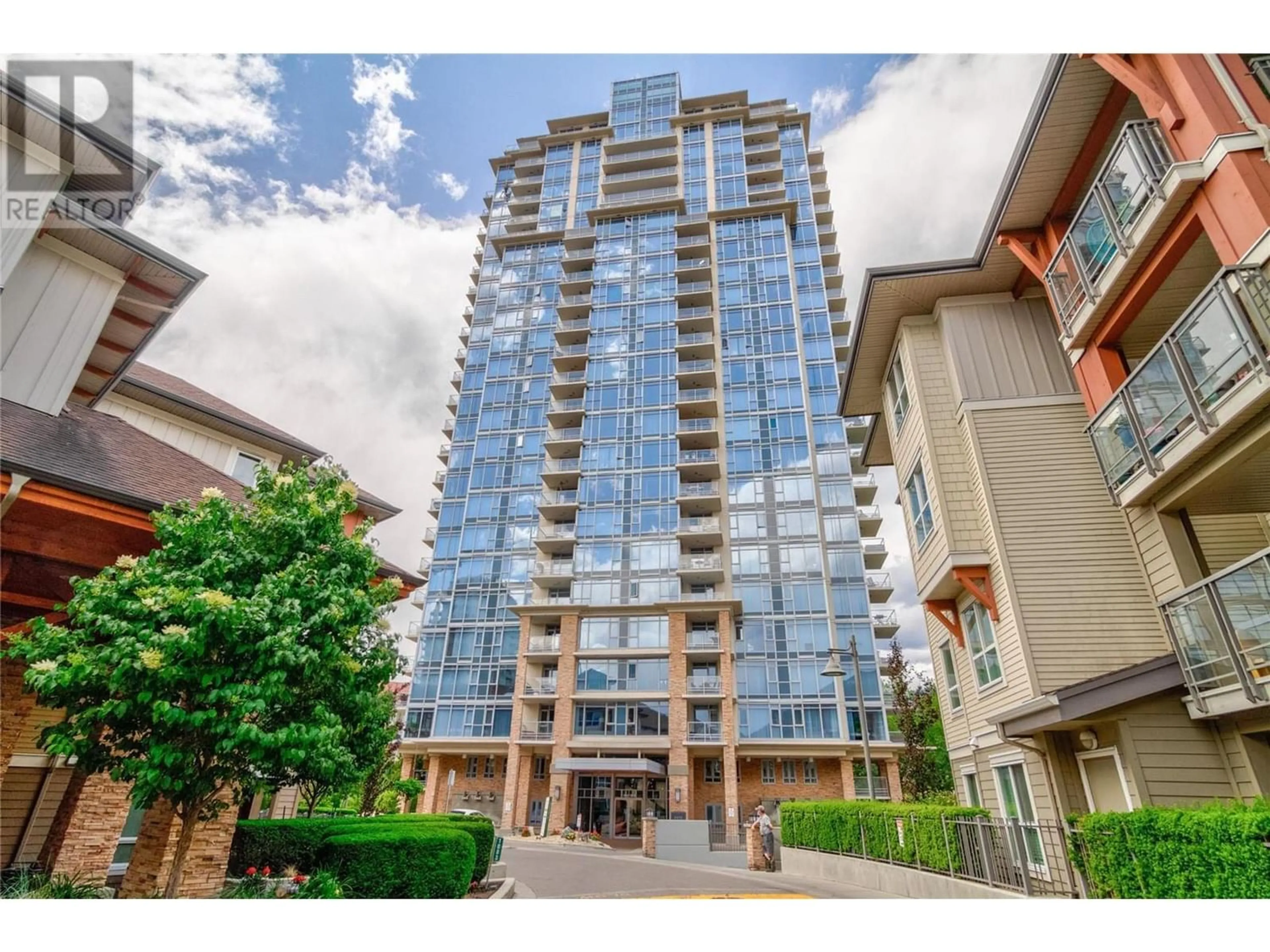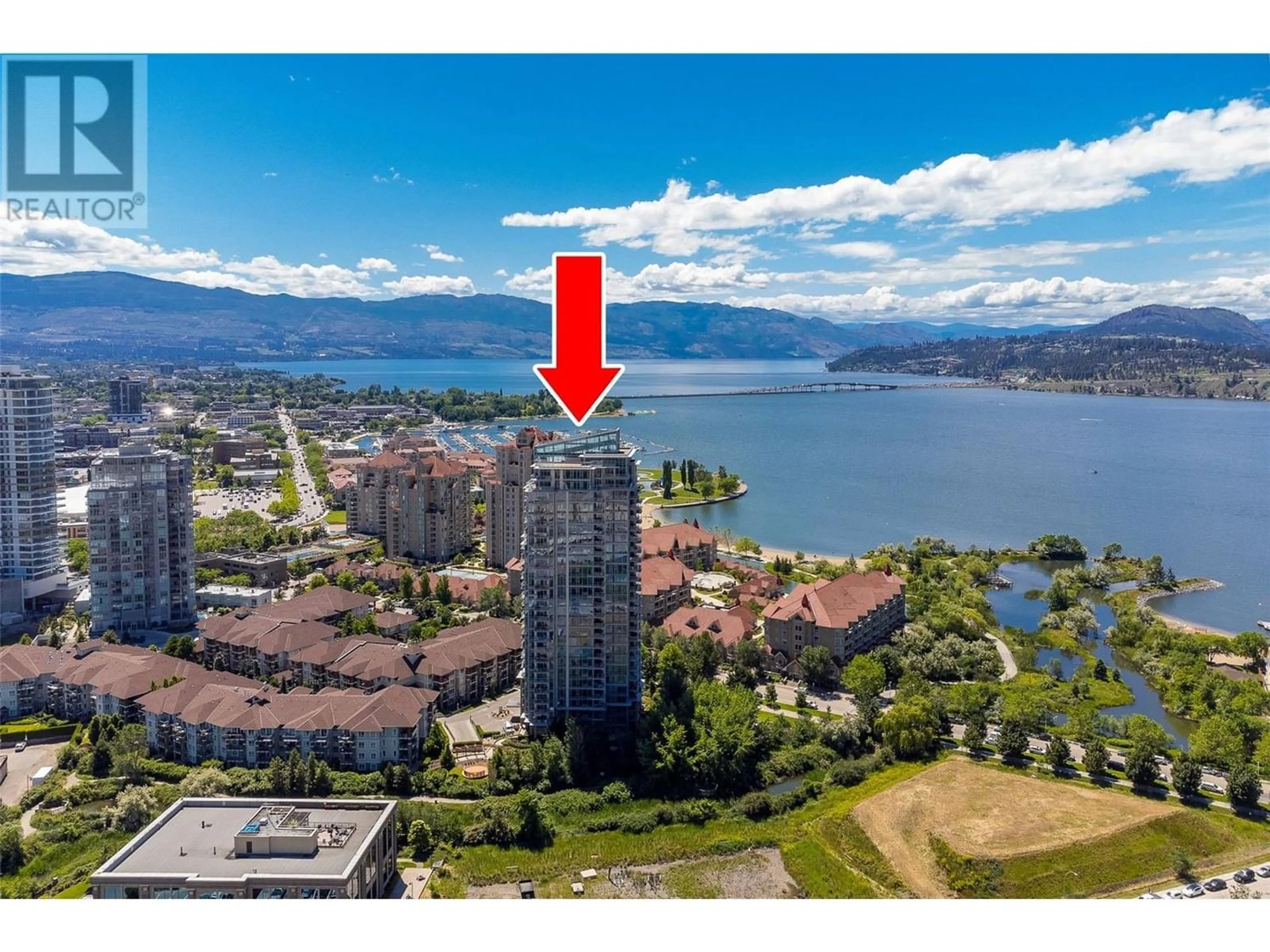1075 Sunset Drive Unit# 502, Kelowna, British Columbia V1Y9Y9
Contact us about this property
Highlights
Estimated ValueThis is the price Wahi expects this property to sell for.
The calculation is powered by our Instant Home Value Estimate, which uses current market and property price trends to estimate your home’s value with a 90% accuracy rate.Not available
Price/Sqft$600/sqft
Est. Mortgage$2,577/mo
Maintenance fees$450/mo
Tax Amount ()-
Days On Market169 days
Description
Welcome to the sought after Skye tower in the centrally located Waterscape development where you are just steps to beaches, breweries, parks, shops, and more. This stunning 2 bed + den property checks all the boxes with big bold windows, high end finishing, a modern interior colour pallet, and an open concept layout. Don't want to go far from home? No problem as you can stay in and enjoy the beautiful views from your private patio or visit the amazing on-site amenities which include an outdoor pool, two hot tubs, fitness centre, putting greens, play park... the list goes on and on. This one is ""the one"" so call and book your private viewing today. (id:39198)
Property Details
Interior
Features
Main level Floor
Utility room
2'10'' x 3'2''Primary Bedroom
10'11'' x 11'1''Living room
13'3'' x 21'3''Kitchen
9'8'' x 10'11''Exterior
Features
Parking
Garage spaces 1
Garage type Parkade
Other parking spaces 0
Total parking spaces 1
Condo Details
Amenities
Clubhouse, Party Room, Recreation Centre, Security/Concierge, Whirlpool
Inclusions
Property History
 44
44 44
44

