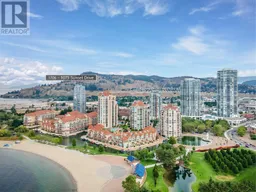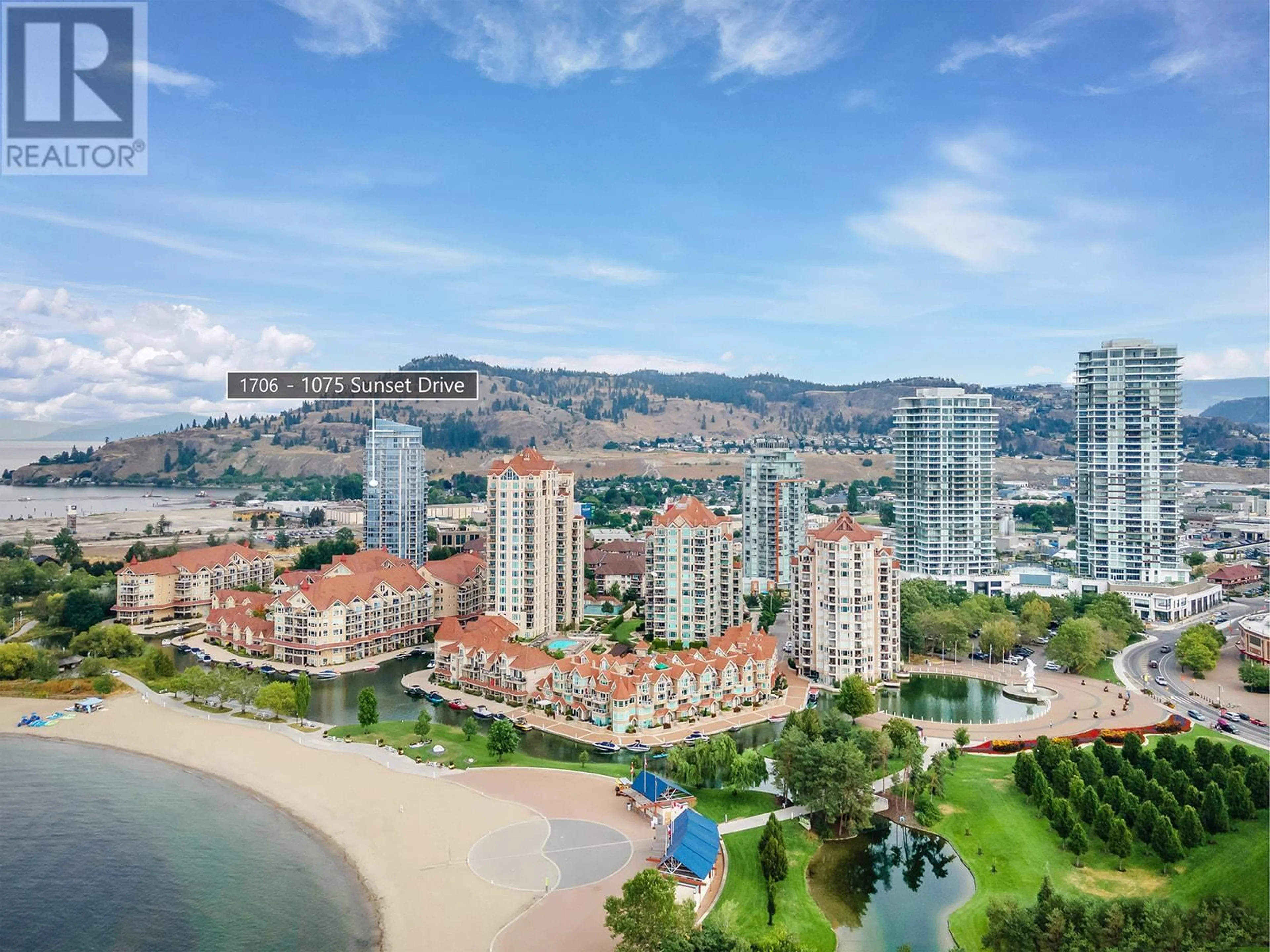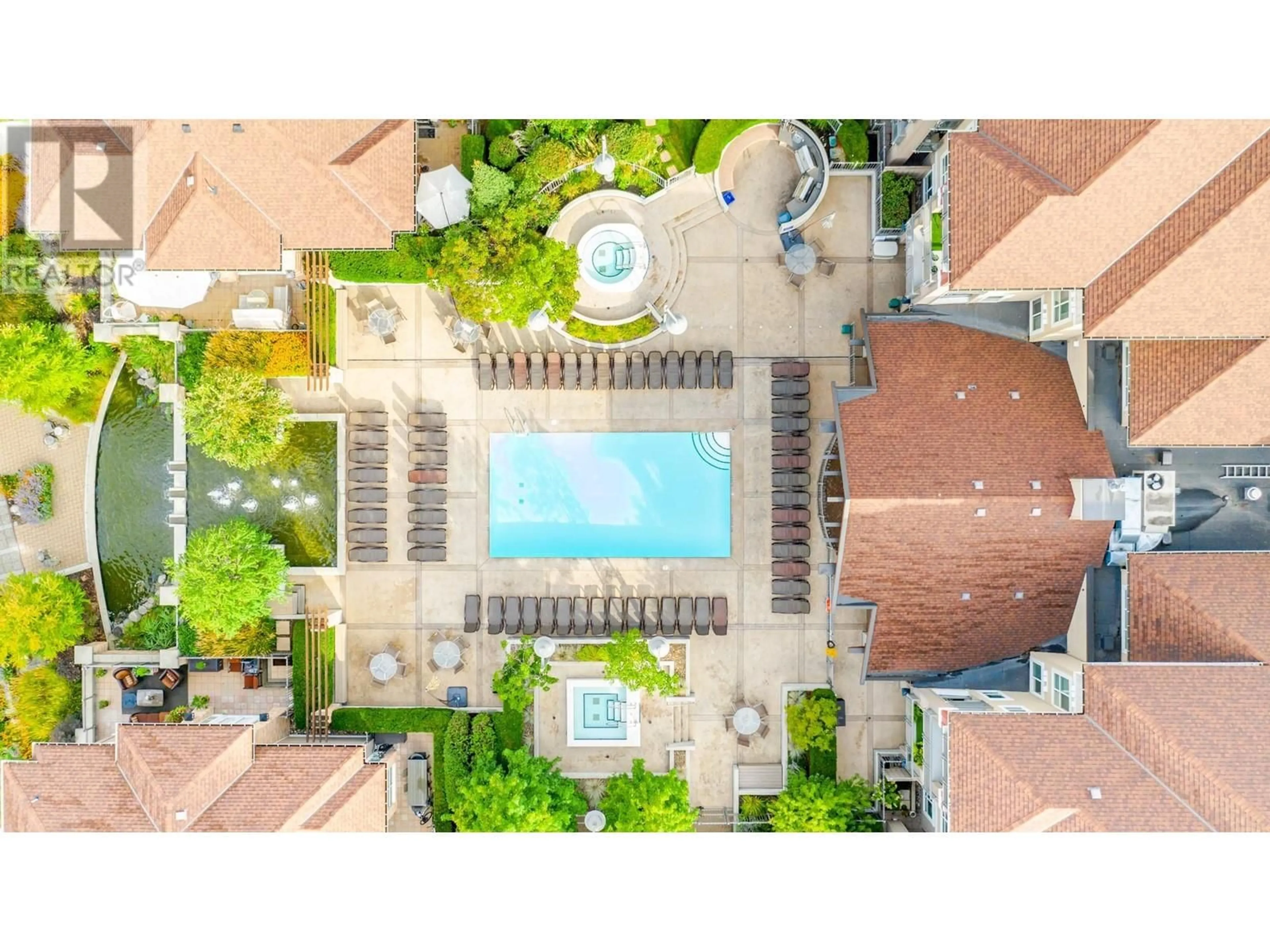1075 Sunset Drive Unit# 1706, Kelowna, British Columbia V1Y9Y9
Contact us about this property
Highlights
Estimated ValueThis is the price Wahi expects this property to sell for.
The calculation is powered by our Instant Home Value Estimate, which uses current market and property price trends to estimate your home’s value with a 90% accuracy rate.Not available
Price/Sqft$756/sqft
Est. Mortgage$3,306/mo
Maintenance fees$586/mo
Tax Amount ()-
Days On Market159 days
Description
Experience exceptional luxury living on the 17th floor of this condo, offering a near 360-degree view of Okanagan Lake and the sparkling city lights. This corner unit boasts a spacious 2-bedroom, 2-bathroom floor plan, each space adorned with floor-to-ceiling windows that provide an uninterrupted panorama of breathtaking scenery. Throughout the condo, discover the elegance of granite and quartz countertops, complemented by rich maple cabinets and a sophisticated blend of tile and hardwood flooring. The fully equipped kitchen features stainless steel appliances, including a gas stove, and a breakfast bar ideal for casual dining or entertaining guests. Both bedrooms offer excellent views, with the master bedroom featuring a walk-in closet and a lavish 5-piece ensuite bathroom. Some of the upgrades to this unit include wool carpeting, Pottery Barn lighting, and fresh paint. Indulge in the popular amenities offered by Skye Towers at Waterscapes, including a resort-style outdoor pool, relaxing swirlpools, a BBQ area perfect for outdoor gatherings, a fully equipped fitness centre, and an owners lounge complete with pool tables and games. Conveniently located, residents can easily stroll to nearby attractions such as the lake, the beach, downtown shops and eateries, the Boardwalk, parks, walking trails, and a multitude of other amenities including fine dining, shopping, and entertainment. Experience the epitome of refinement and luxury living in this condo. (id:39198)
Property Details
Interior
Features
Main level Floor
Laundry room
2'9'' x 2'8''Utility room
3'0'' x 2'9''Foyer
9'0'' x 5'6''Dining room
12'7'' x 8'9''Exterior
Features
Parking
Garage spaces 1
Garage type Underground
Other parking spaces 0
Total parking spaces 1
Condo Details
Amenities
Clubhouse, Sauna, Whirlpool
Inclusions
Property History
 55
55

