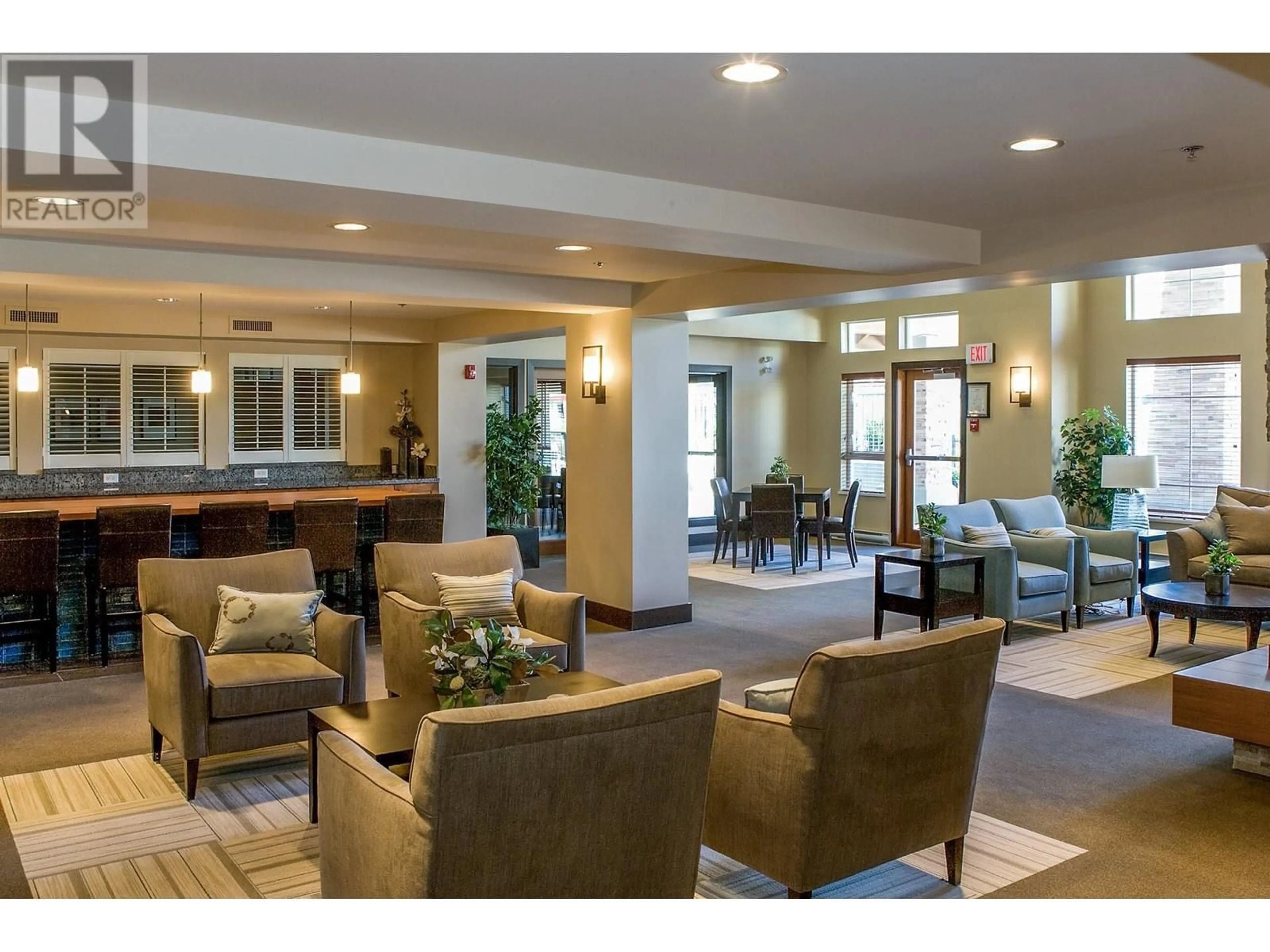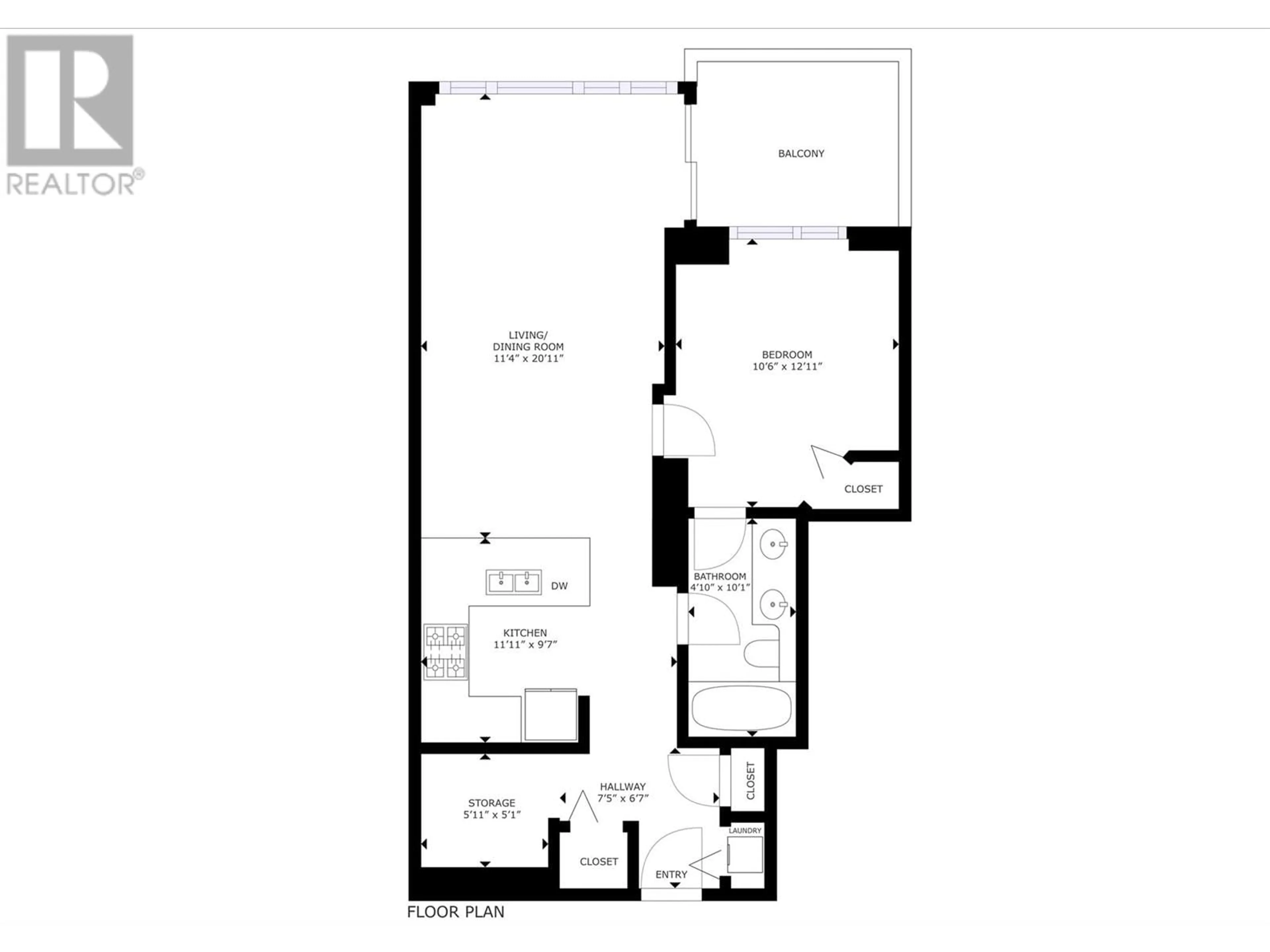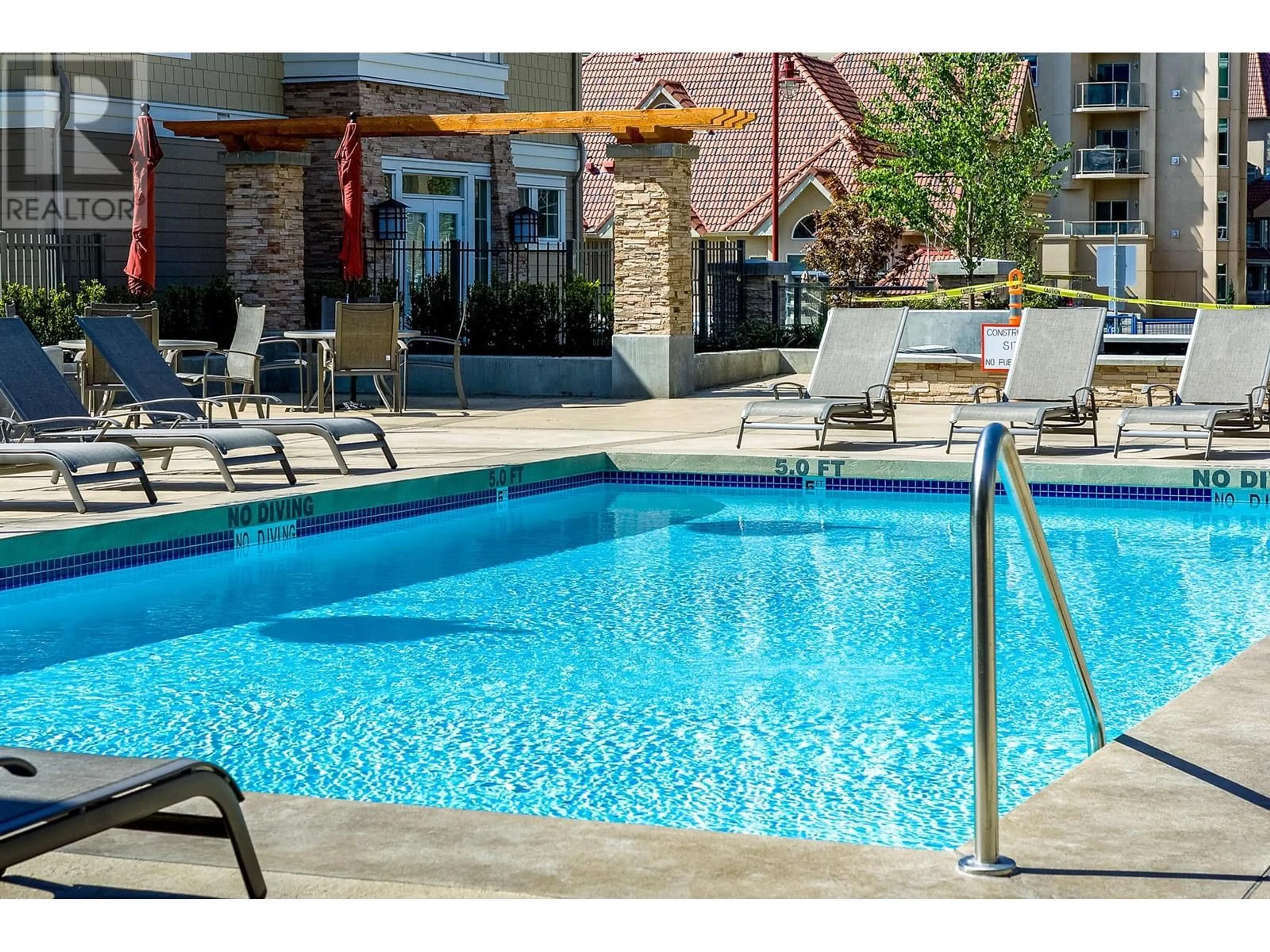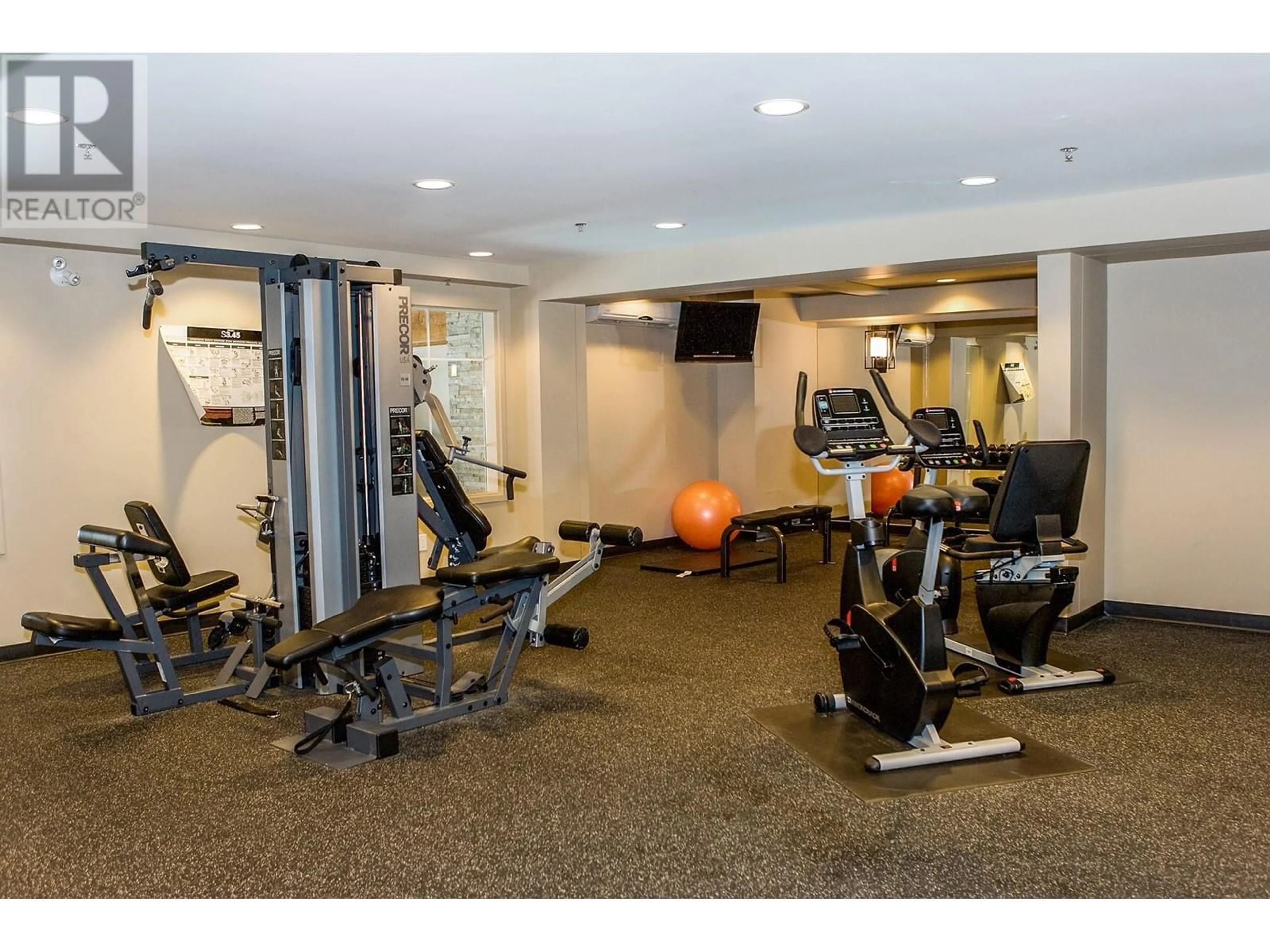1075 Sunset Drive Unit# 1005, Kelowna, British Columbia V1Y9Y9
Contact us about this property
Highlights
Estimated ValueThis is the price Wahi expects this property to sell for.
The calculation is powered by our Instant Home Value Estimate, which uses current market and property price trends to estimate your home’s value with a 90% accuracy rate.Not available
Price/Sqft$673/sqft
Est. Mortgage$2,040/mo
Maintenance fees$412/mo
Tax Amount ()-
Days On Market5 days
Description
Enjoy everything that Downtown Kelowna has to offer in this 1 bedroom plus small den condo in Skye at Waterscapes! Brand new carpet in living room and bedroom. New paint throughout. New heat pump in 2020. Priced for a quick sale, this bright a spacious south-east facing 10th floor condo is waiting for your design ideas! Unobstructed 180-degree mountain, city and valley views. Large, covered deck is ideal for eating, entertaining, or just enjoying the view, morning coffee. The south-east exposure ensures there in no hot afternoon sun! Floor to ceiling glass windows bring in the views, granite counter tops, glass tile back splash, recessed under cabinet lighting, gas stove, and stainless-steel appliances. Make good use of the Cascade Club's amenities including outdoor pool, hot tubs, gym, pool tables, lounge and rentable guest suites. Everything you can enjoy in the Okanagan is a short walk away. Nearby beaches, brew pubs, wineries, shopping, shopping, bistros and fancy dining, Prospera Place, Kelowna Waterfront Park, casino, theatres, casinos, Stuart Park outdoor skating rink, Kelowna Yacht Club, and much more. 1 indoor parking space, near the elevator, plus a storage unit. Enjoy the Okanagan Lifestyle in a great concrete highrise building with fabulous amenities! (id:39198)
Property Details
Interior
Features
Main level Floor
Living room
13'9'' x 11'4''Den
5'9'' x 5'3''Laundry room
3'6'' x 2'6''Primary Bedroom
12'11'' x 10'6''Exterior
Features
Parking
Garage spaces 1
Garage type Underground
Other parking spaces 0
Total parking spaces 1
Condo Details
Amenities
Clubhouse, Party Room, Recreation Centre, Whirlpool, Storage - Locker
Inclusions
Property History
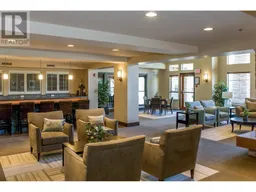 33
33
