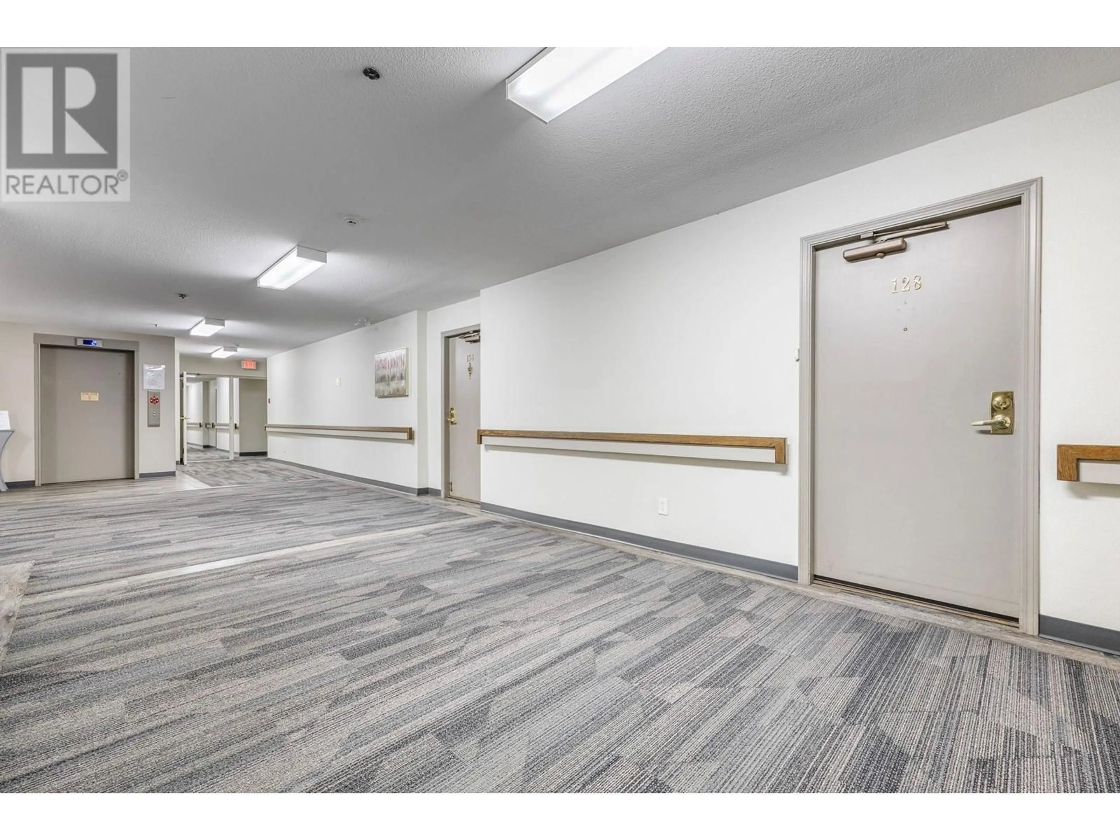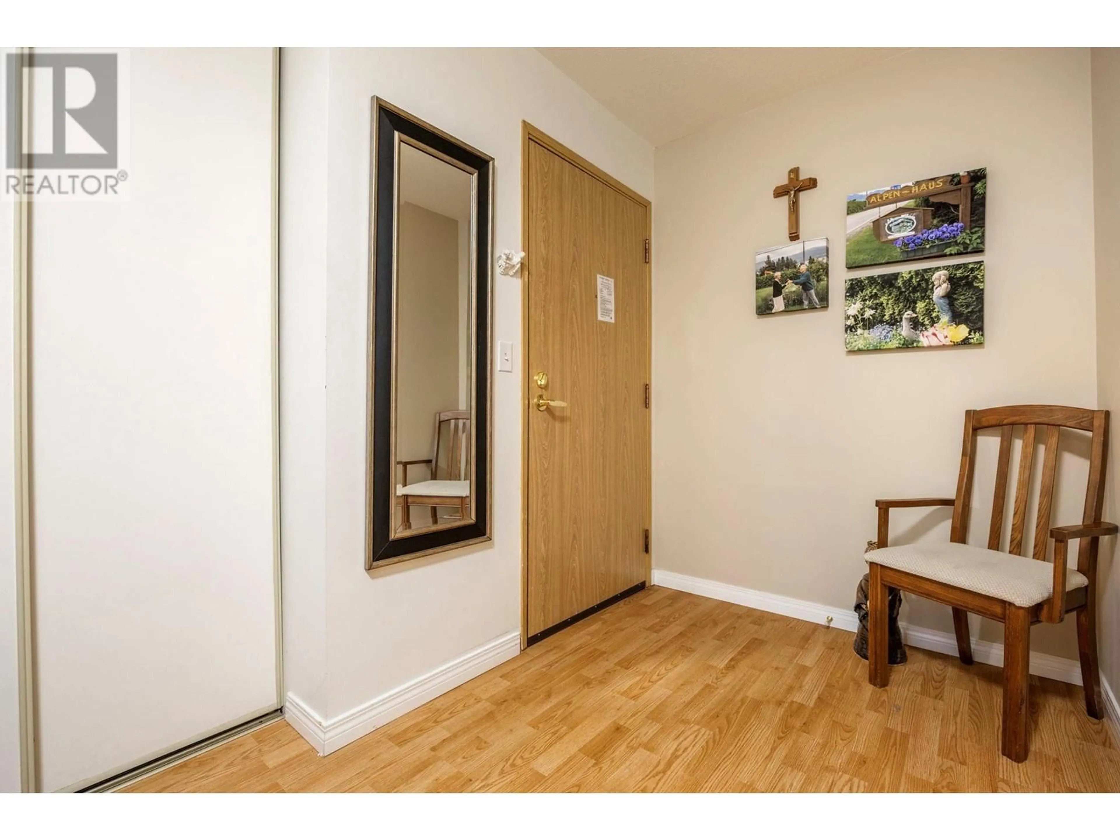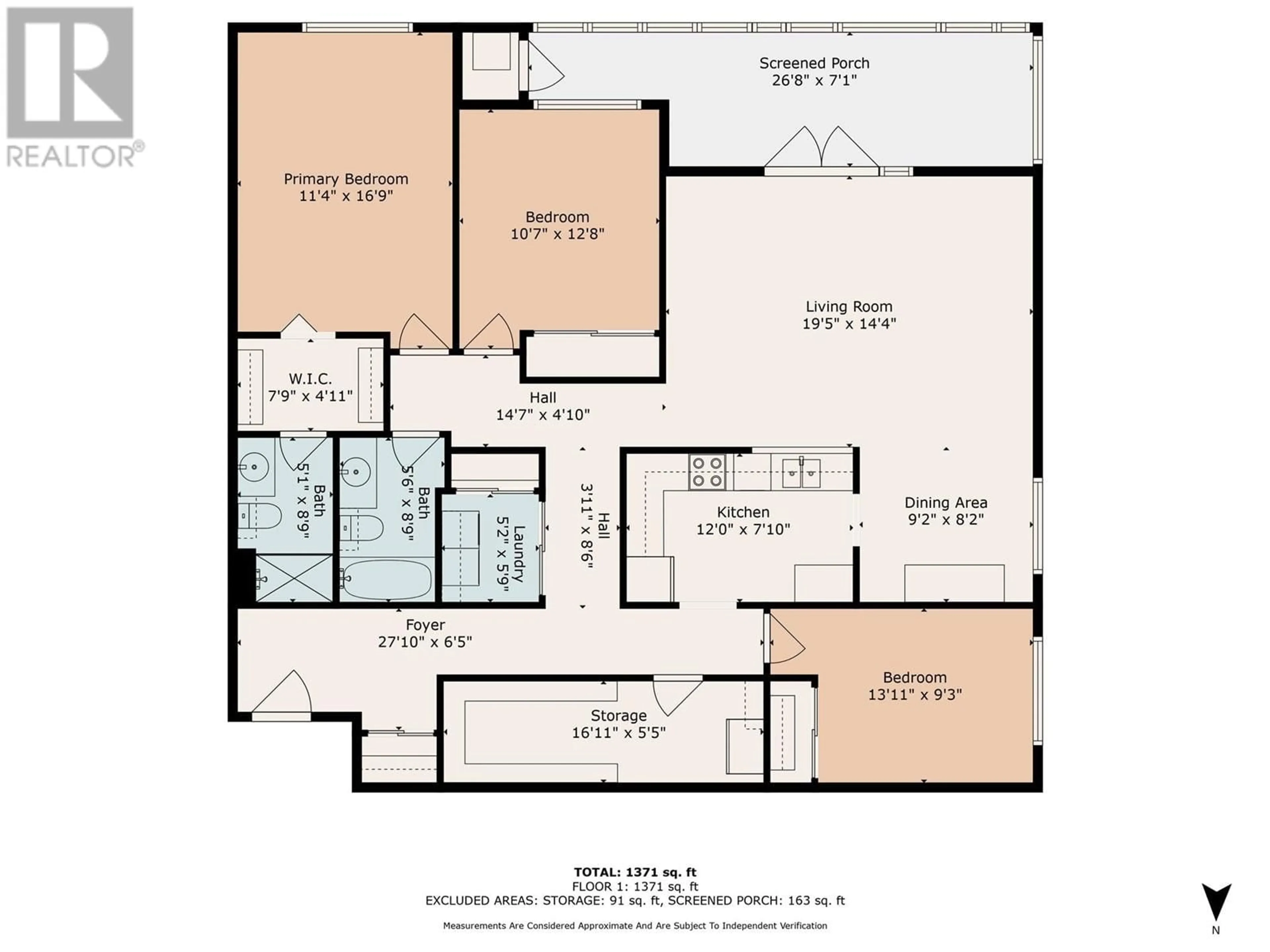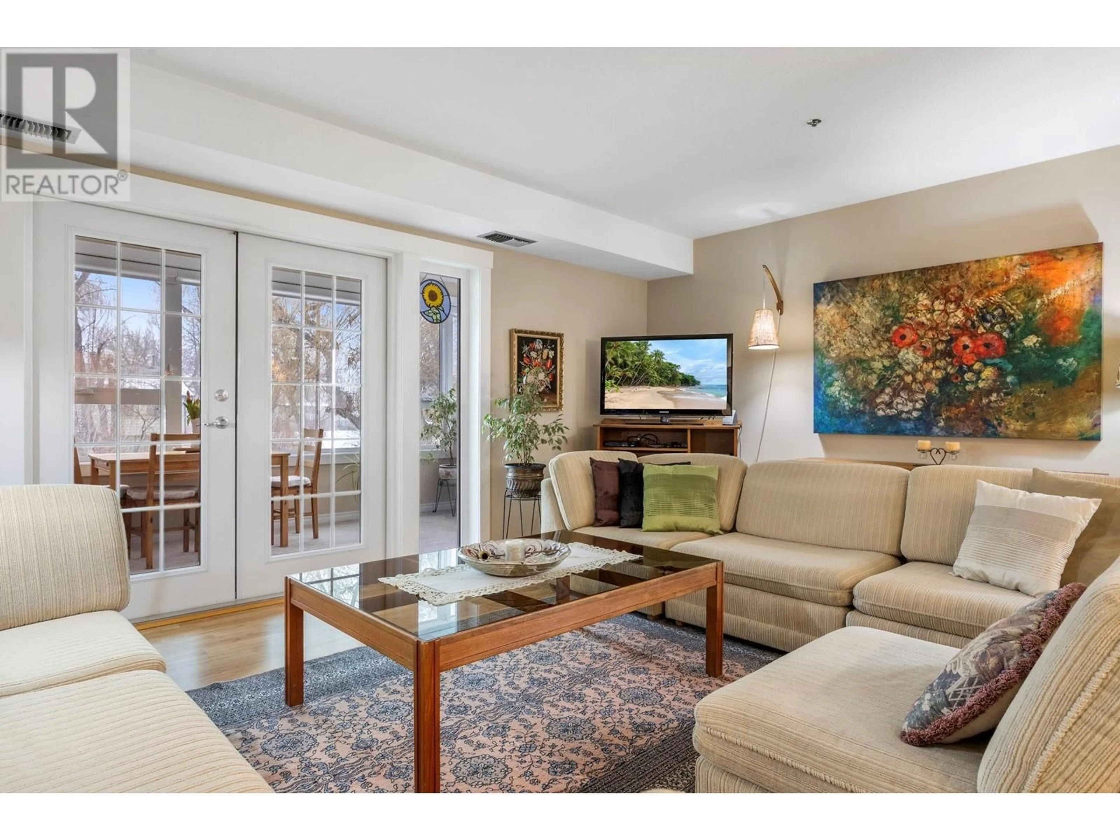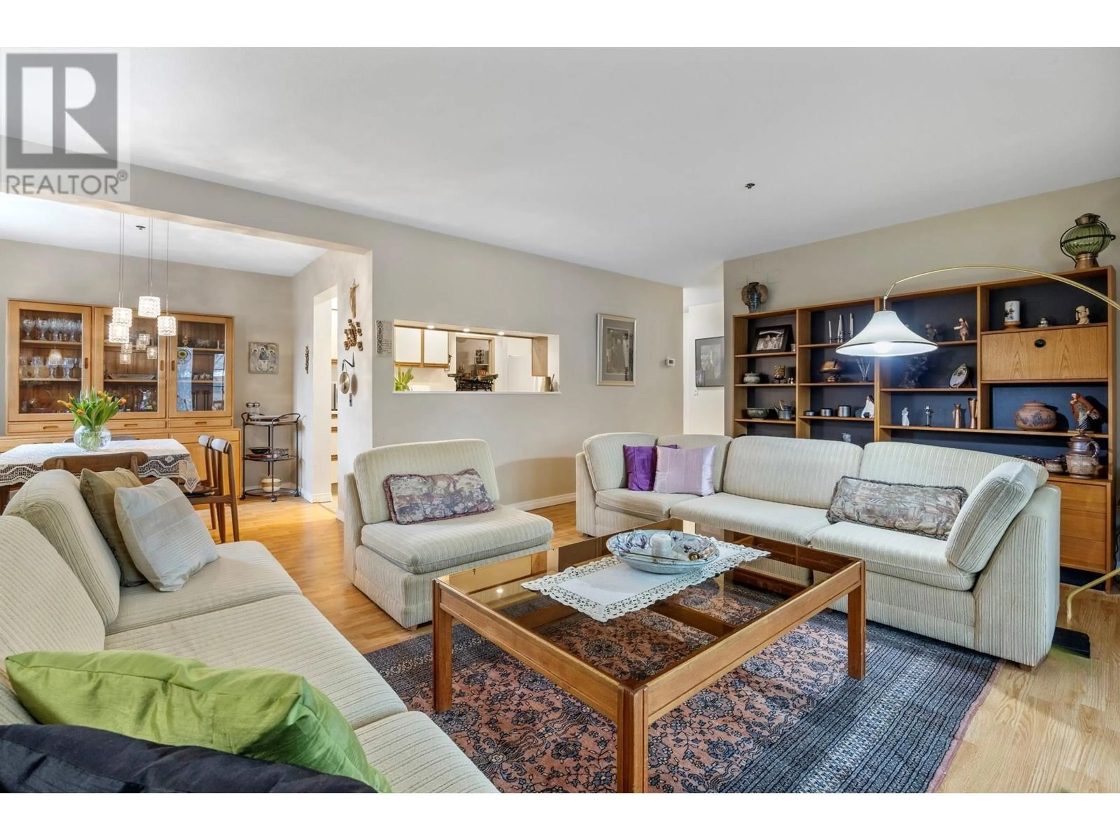1045 Sutherland Avenue Unit# 128, Kelowna, British Columbia V1Y5Y1
Contact us about this property
Highlights
Estimated ValueThis is the price Wahi expects this property to sell for.
The calculation is powered by our Instant Home Value Estimate, which uses current market and property price trends to estimate your home’s value with a 90% accuracy rate.Not available
Price/Sqft$275/sqft
Est. Mortgage$1,782/mo
Maintenance fees$636/mo
Tax Amount ()-
Days On Market2 days
Description
Wonderful, bright southwest corner suite overlooking Millbridge Creek Park. Arguably the best location within the desirable Wedgewood as it is a main floor corner unit overlooking the creek, furthest away from any street noise and just steps to the elevator. This floor plan is one of the largest available and feels just like a home boasting 3 good sized bedrooms, with the master having a walk-in closet and 3 piece ensuite. There is another full bathroom, laundry room, expansive pantry, basement storage room and an enclosed deck with picturesque view. Totalling 1,625 sf with an enclosed balcony makes this an easy downsize as it will likely fit all your belongings! The Wedgewood is a beautifully maintained property featuring many amenities including a commercial kitchen and dining room with meals available (for a fee) two or three times per week. The lounge area hosts weekly happy hours and club gatherings. There is a gym/fitness center, games rooms with shuffleboard, billiards and ping pong, a media & entertainment room, library, guest suite for visitors, plus a community garden & secure underground parking. Conveniently located, walking distance to everything you will need: Capri shopping mall, grocery shopping, gourmet deli, medical clinics, restaurants, coffee stops and more. Adult complex for 55+ age. No pets. Non-smoking. Measurements approximate please verify if important. (id:39198)
Property Details
Interior
Features
Main level Floor
Storage
16'11'' x 5'5''Bedroom
13'11'' x 9'3''Laundry room
5'9'' x 5'2''4pc Bathroom
8'9'' x 5'1''Exterior
Features
Parking
Garage spaces 1
Garage type Parkade
Other parking spaces 0
Total parking spaces 1
Condo Details
Inclusions
Property History
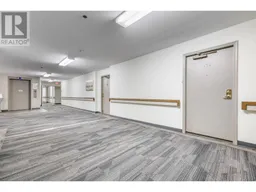 43
43
