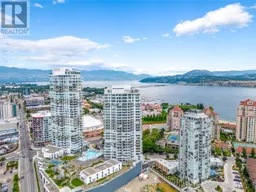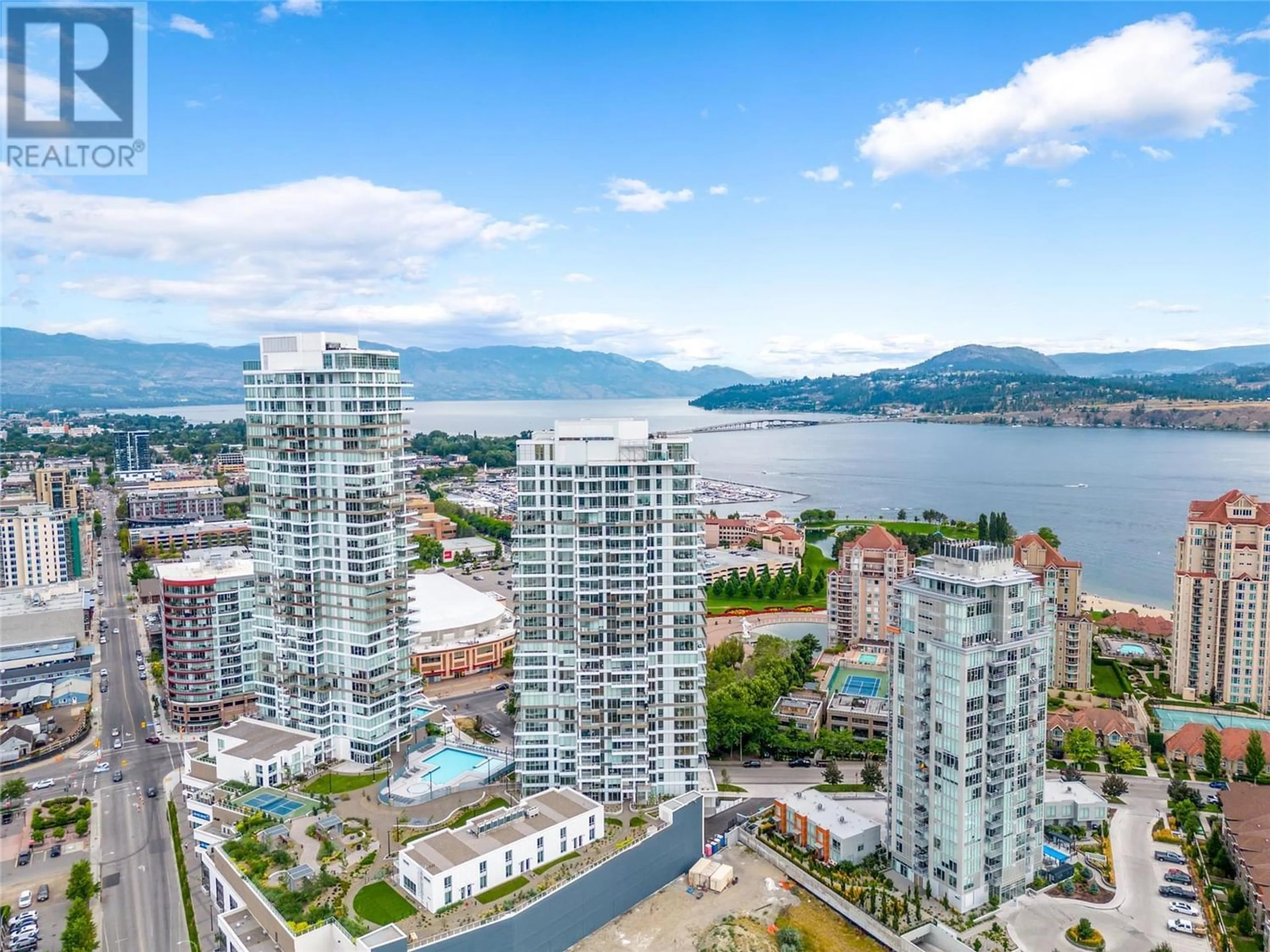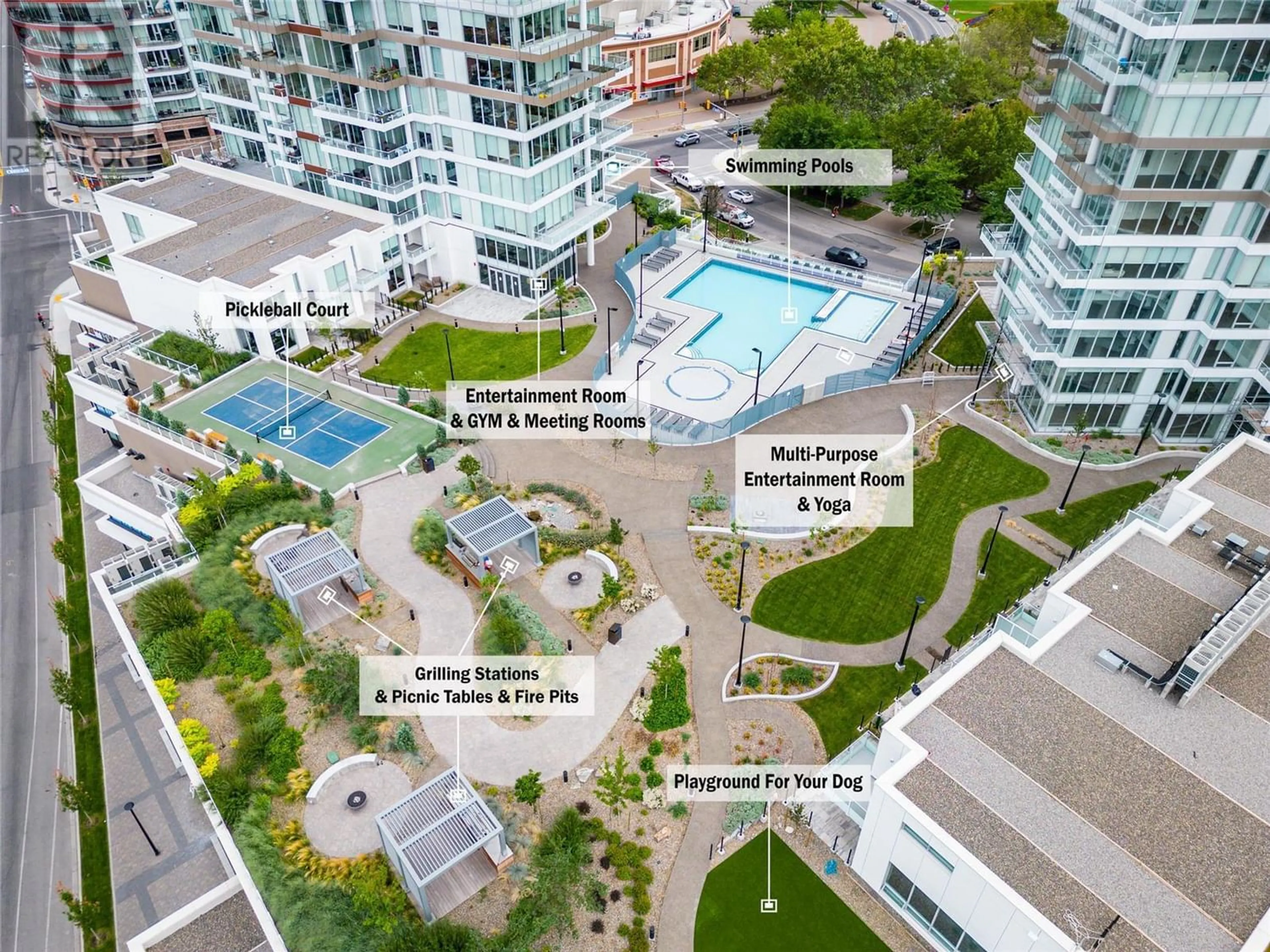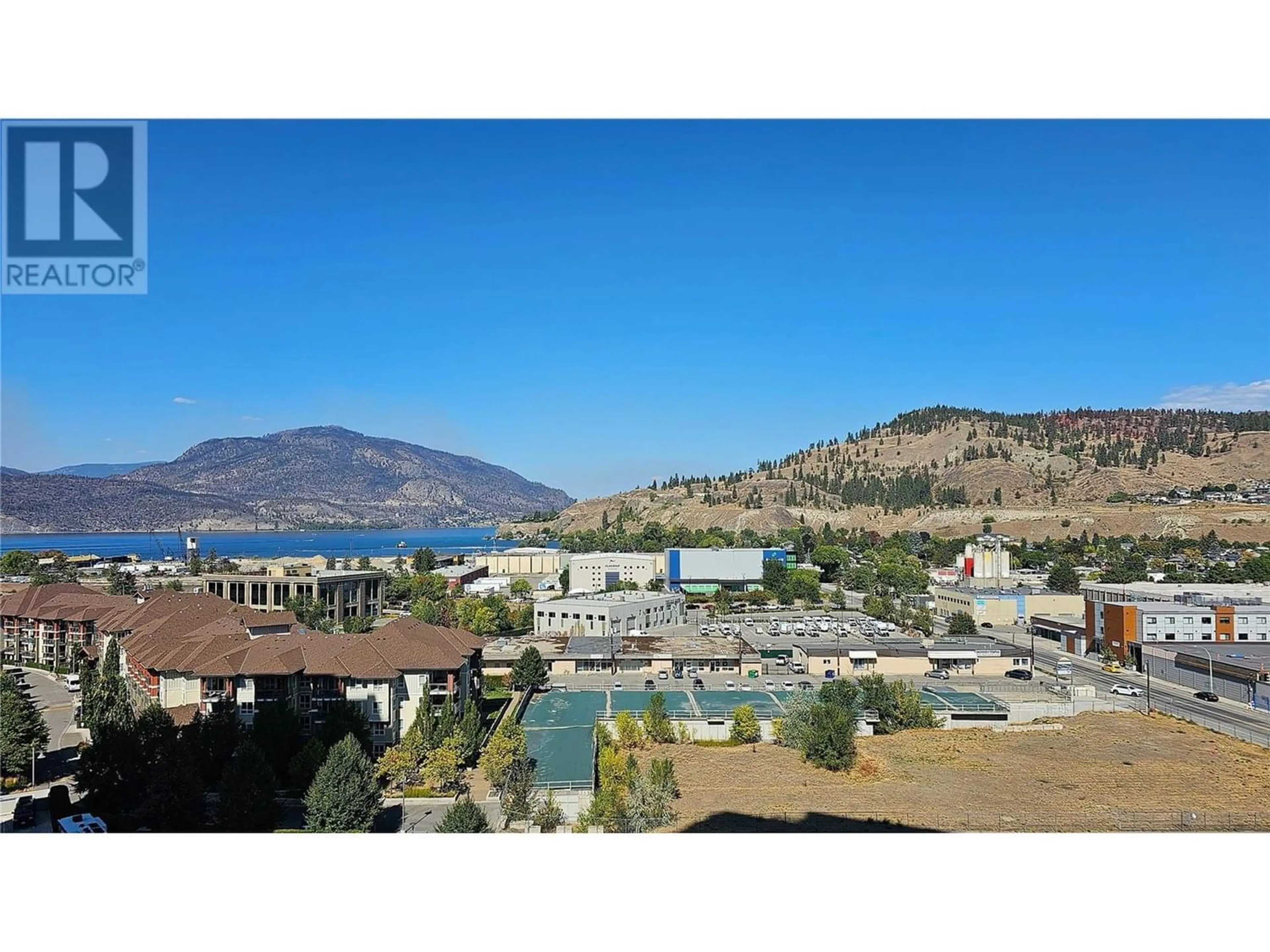1181 Sunset Drive Unit# 1009, Kelowna, British Columbia V1Y0J4
Contact us about this property
Highlights
Estimated ValueThis is the price Wahi expects this property to sell for.
The calculation is powered by our Instant Home Value Estimate, which uses current market and property price trends to estimate your home’s value with a 90% accuracy rate.Not available
Price/Sqft$873/sqft
Est. Mortgage$1,628/mo
Maintenance fees$344/mo
Tax Amount ()-
Days On Market176 days
Description
Lakeview studio suite with 1 Bathroom at ""One Water Street West Tower"" in the heart of Downtown Kelowna. This steel frame, concrete structure has ample sound proofing, high end amenities such as Lap Pool, heated family pool with shallow area and fountains, hot tub, pickleball court, dog run, conference/meeting rooms, fully equipped gym with change rooms and steam shower and more. This unit comes with 1 storage locker. Elegant engineered hardwood flooring, quartz counters, stainless steel appliance package with natural gas stove/oven. Comes equipped with window coverings and stacked front loading clothing washer and dryer. Steps from the beach, world class restaurants, downtown boardwalk, casino and hockey stadium. Everything you need all in one location. Whether you live in Kelowna or need a vacation home; One Water Street is the place to be. Vacant and easy to show. Quick possession available. (id:39198)
Property Details
Interior
Features
Main level Floor
4pc Bathroom
Bedroom - Bachelor
12' x 20'Exterior
Features
Condo Details
Amenities
Clubhouse, Sauna, Storage - Locker
Inclusions
Property History
 27
27


