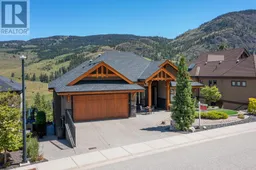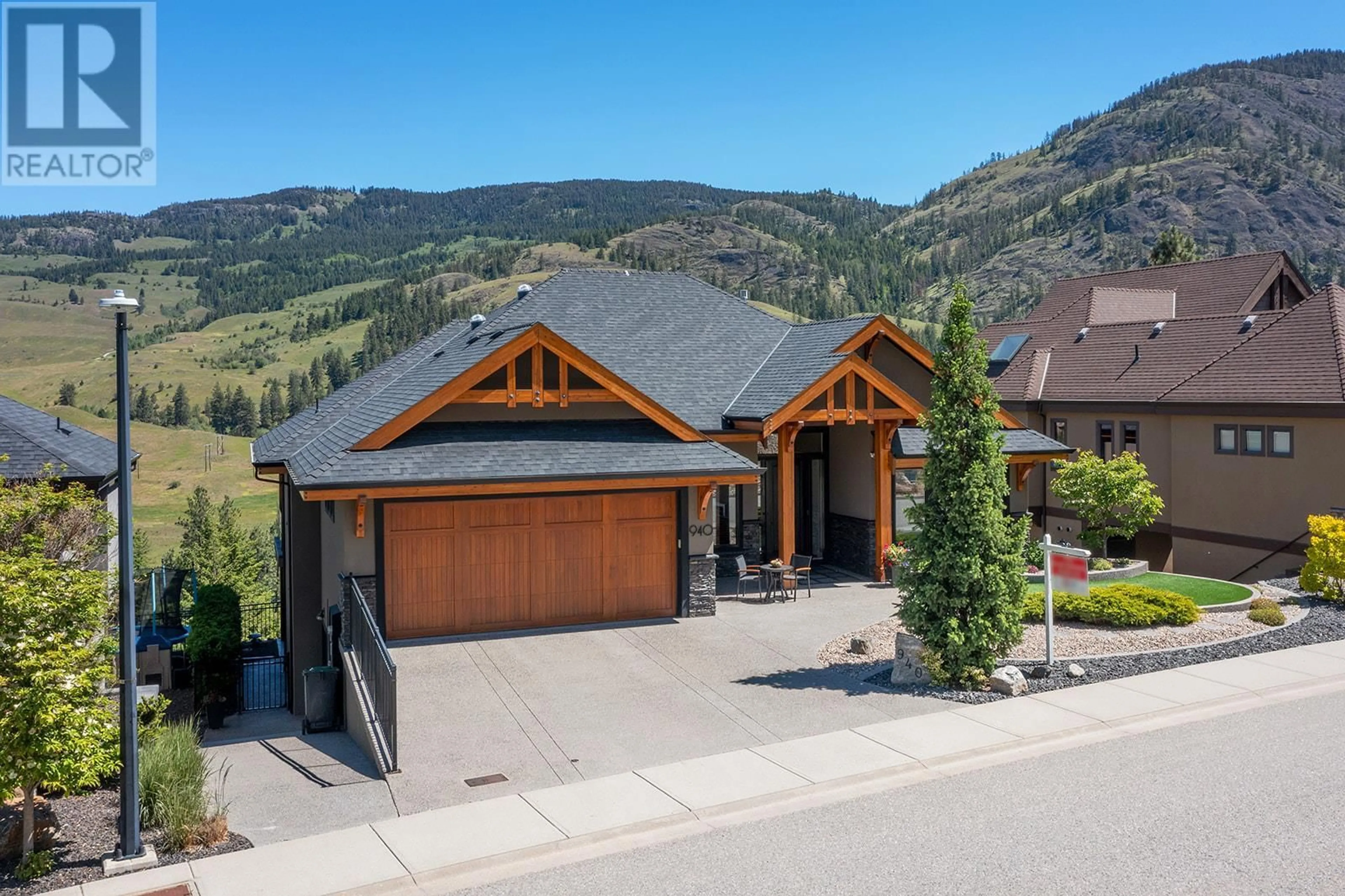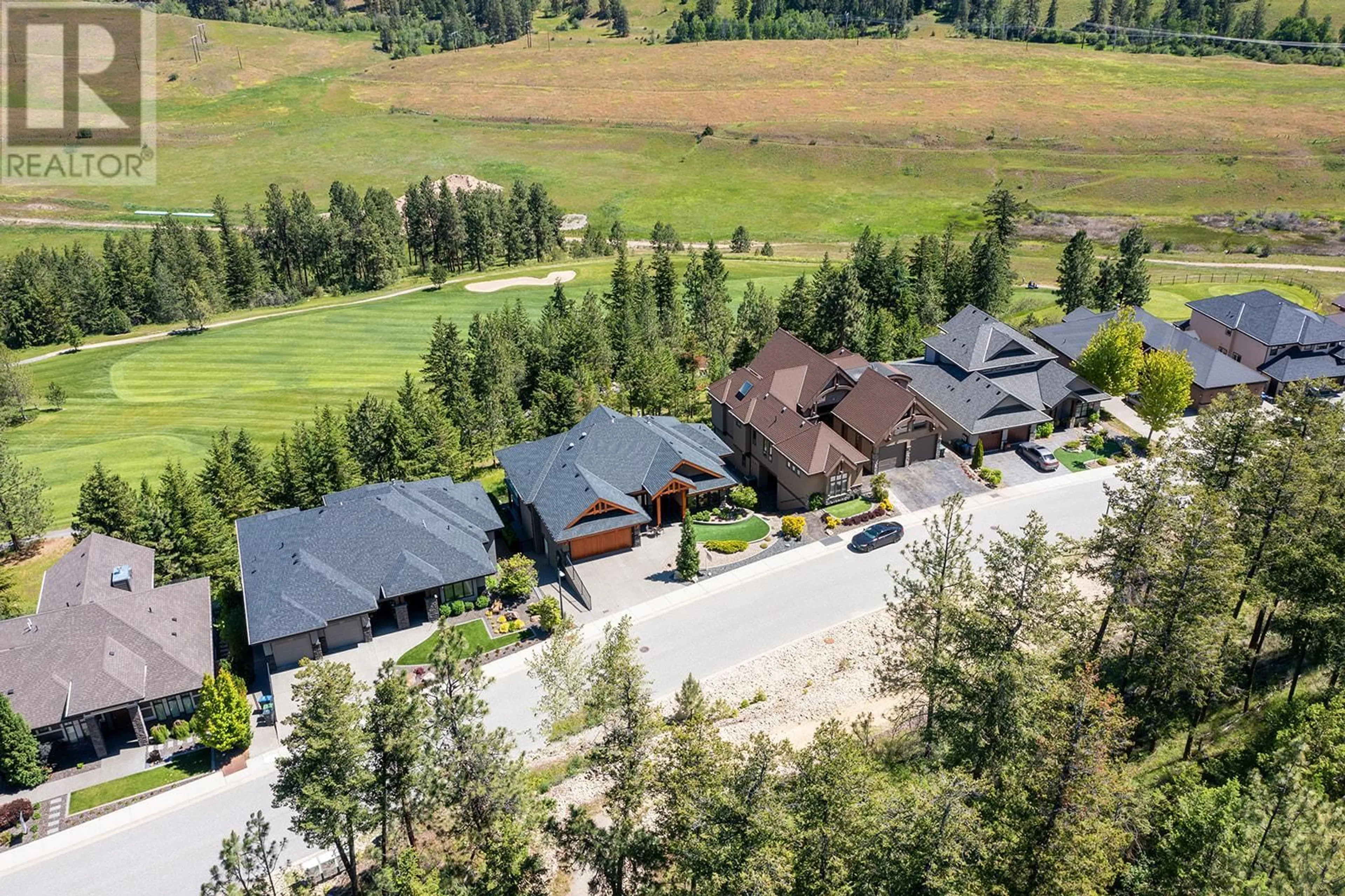940 Stockley Street, Kelowna, British Columbia V1P1R6
Contact us about this property
Highlights
Estimated ValueThis is the price Wahi expects this property to sell for.
The calculation is powered by our Instant Home Value Estimate, which uses current market and property price trends to estimate your home’s value with a 90% accuracy rate.Not available
Price/Sqft$437/sqft
Days On Market138 days
Est. Mortgage$6,441/mth
Tax Amount ()-
Description
** OPEN HOUSE JULY 14TH 1-3PM ** This ”Whistler inspired” custom-finished home exudes elegance and sophistication, highlighting a taste of contemporary and timeless charm. As you step through the grand entrance, you are greeted by soaring ceilings, opulent finishes, and an abundance of natural light illuminating the spacious open-concept living areas. The gourmet kitchen is a chef's dream, ft top-of-the-line appliances, custom cabinetry, and a large island for entertaining. No feature overlooked and extra prep and storage in the well-lit butler pantry. The primary suite is a sanctuary, complete with a spa-like ensuite bathroom, spacious walk-in closet, and space to ‘max relax’ with privacy. Main level living at its finest, enjoy mountain and golf course views year round from the expansive deck. Three high-end motorized sun screens facilitate exterior enjoyment, keeping the elements out and the good times in. Lounge around the gas fire pit, hard-lined in for convenience. Retreat downstairs for theatre-like seating and recreation area over heated flooring, second kitchen for popcorn and the ultimate gym space for the home workout enthusiast. And yes, there is a wine cellar. Outside, the low-maintenance backyard boasts the right amount of garden, a covered patio with a hot tub, creating a perfect setting for outdoor RnR. Large double garage with custom floor finish, + additional motorcycle storage at side of the house. (id:39198)
Property Details
Interior
Features
Lower level Floor
Utility room
8'4'' x 7'9''Storage
21'1'' x 9'9''Gym
21'11'' x 9'8''Recreation room
18'11'' x 16'7''Exterior
Features
Parking
Garage spaces 4
Garage type -
Other parking spaces 0
Total parking spaces 4
Property History
 52
52

