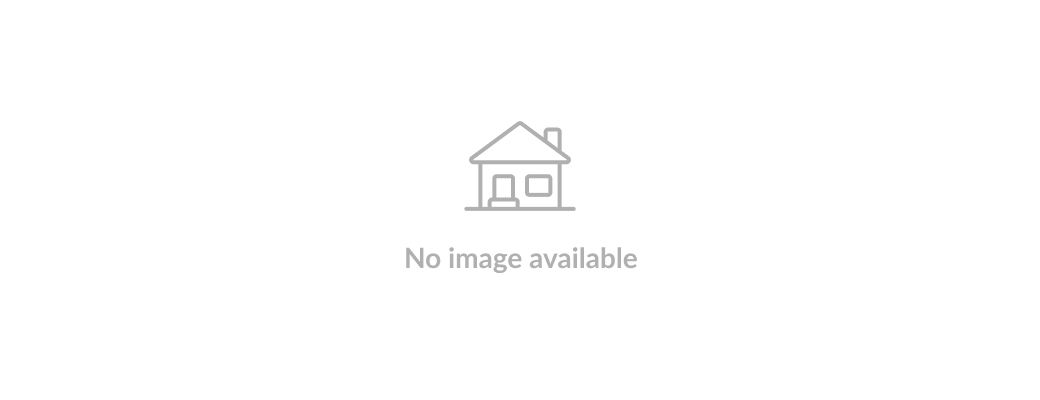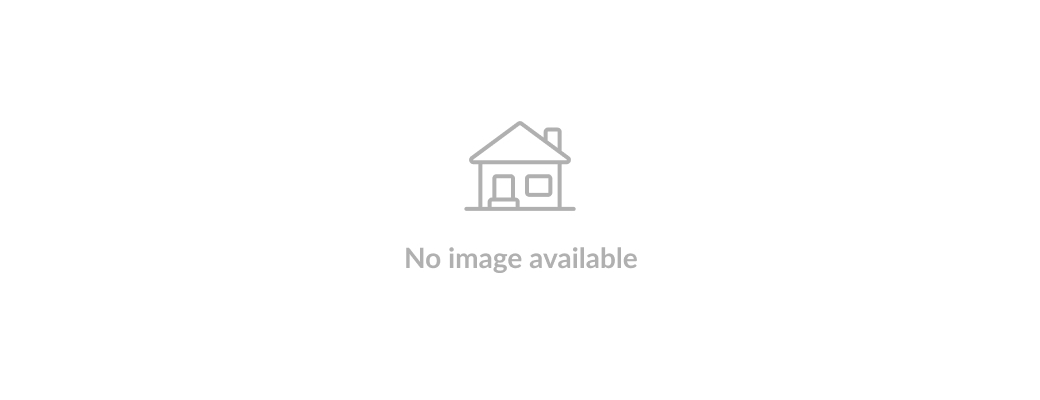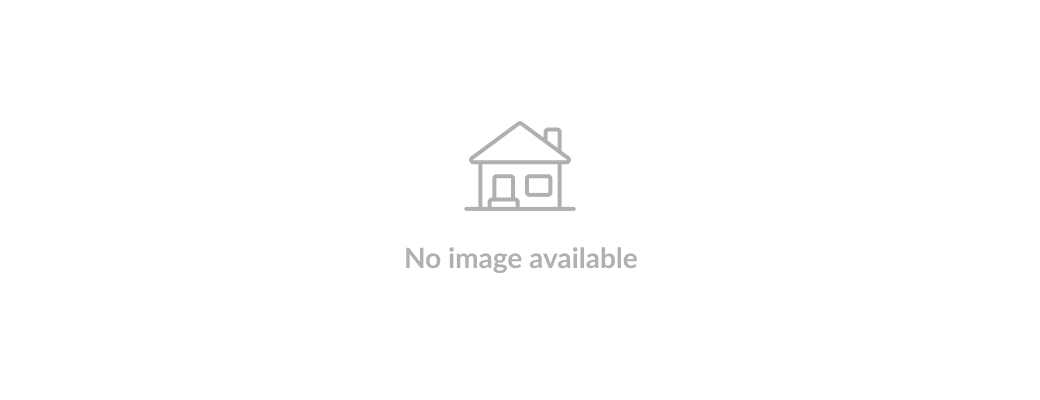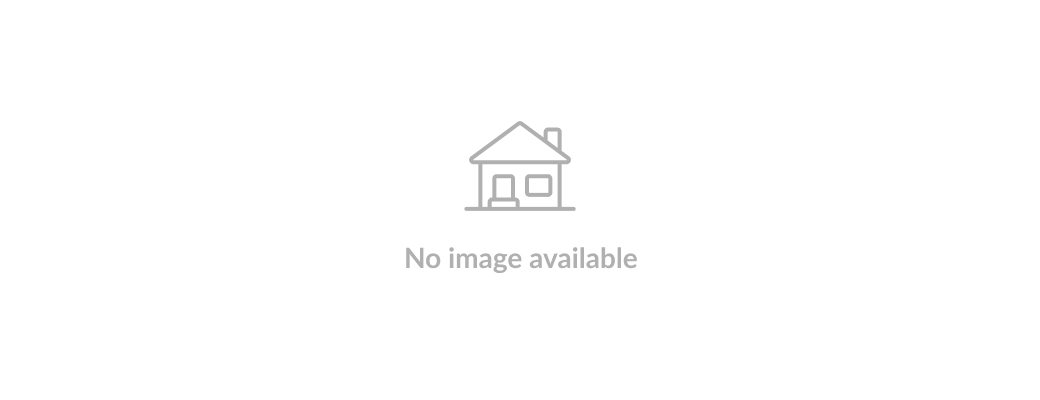917 Lochness Street, Kelowna, British Columbia V1P0A3
Contact us about this property
Highlights
Estimated ValueThis is the price Wahi expects this property to sell for.
The calculation is powered by our Instant Home Value Estimate, which uses current market and property price trends to estimate your home’s value with a 90% accuracy rate.Not available
Price/Sqft$387/sqft
Est. Mortgage$6,441/mo
Tax Amount ()-
Days On Market1 year
Description
GOLF COURSE VIEWS ~ LEGAL SUITE ~ CUL-DE-SAC STREET! 5BD 4BA New construction in this gorgeous new neighbourhood surrounded by exceptionally beautiful homes, with sweeping views of the golf course & scenic hillside. High end finishings, functional layout & flow, 4 bedrooms plus a legal 1 bed suite. Every detail is attended to, from beautiful custom tile work, to a chic modern colour palette & an excellent use of space. Open concept living & dining areas spill onto a large covered back patio, perfect for entertaining & taking in the views of the hillside, golf course & pond below. The master bedroom faces east for the warmth of the sunrise, & you'll enjoy the large walk-in closet, luxury soaker tub & heated tile floors in the en-suite. There is a beautiful & practical mudroom with laundry & all the built-ins, plus a second bedroom / flexible office with full bathroom on the main level. Downstairs find two flexible bedrooms: one is ultra large & could easily be used as a rec room, second office, playroom, or gym. Plus there's another full bath, family room, a covered patio wired for a hot tub, nice lawn, storage under the stairs AND... a One Bed Legal Suite! Beautifully finished, this suite is large with a separate entrance and laundry, but does not share your backyard! Ideal. Double garage with outlet for EV, wired for hot tub. Plus GST. Estimated Occupancy Date: November 2023. Builder can customize upon request! (id:39198)
Property Details
Interior
Features
Basement Floor
Living room
24'6"" x 15'6""Living room
12' x 10'Bedroom
13'8"" x 13'6""Bedroom
13'8"" x 12'10""Exterior
Features
Parking
Garage spaces 4
Garage type -
Other parking spaces 0
Total parking spaces 4
Property History
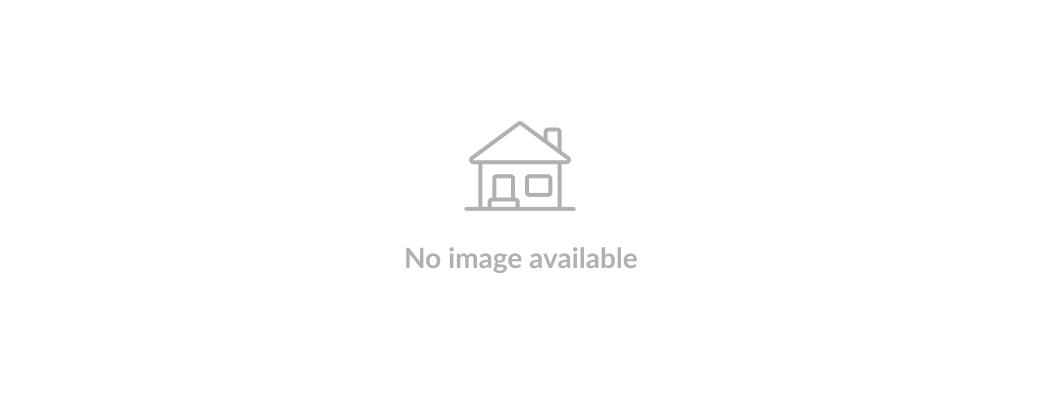 72
72
