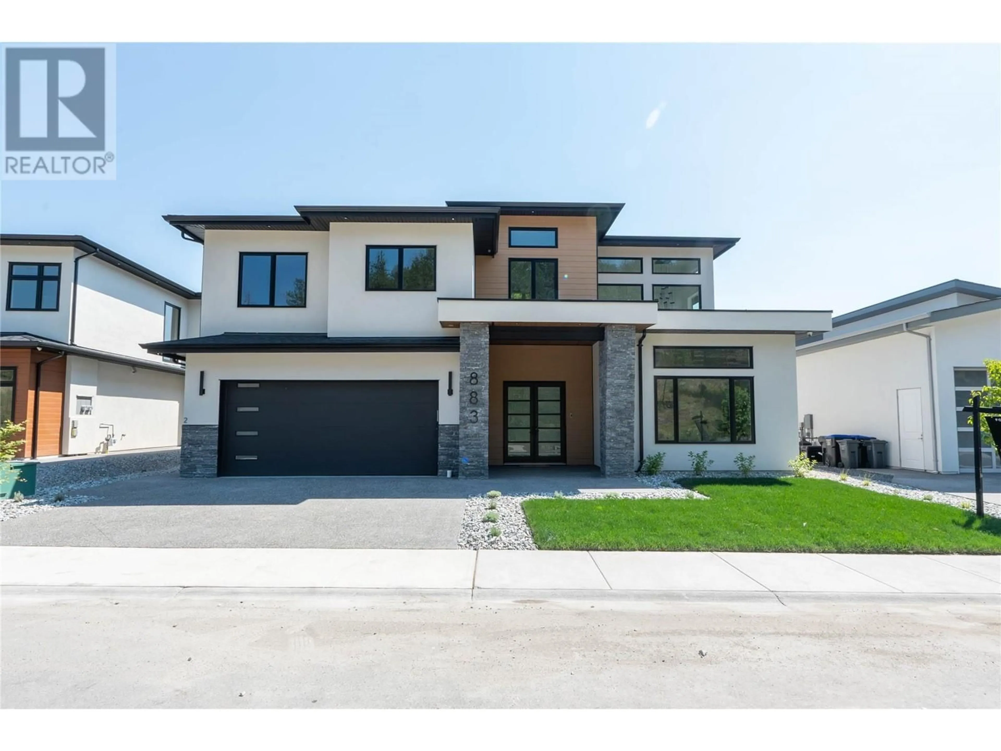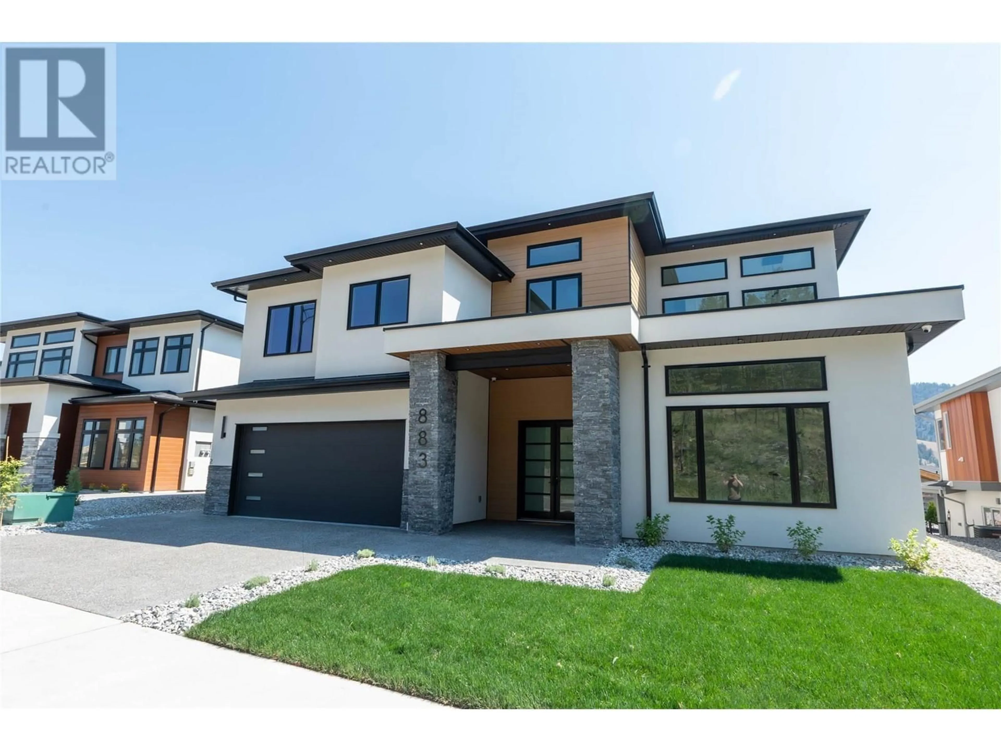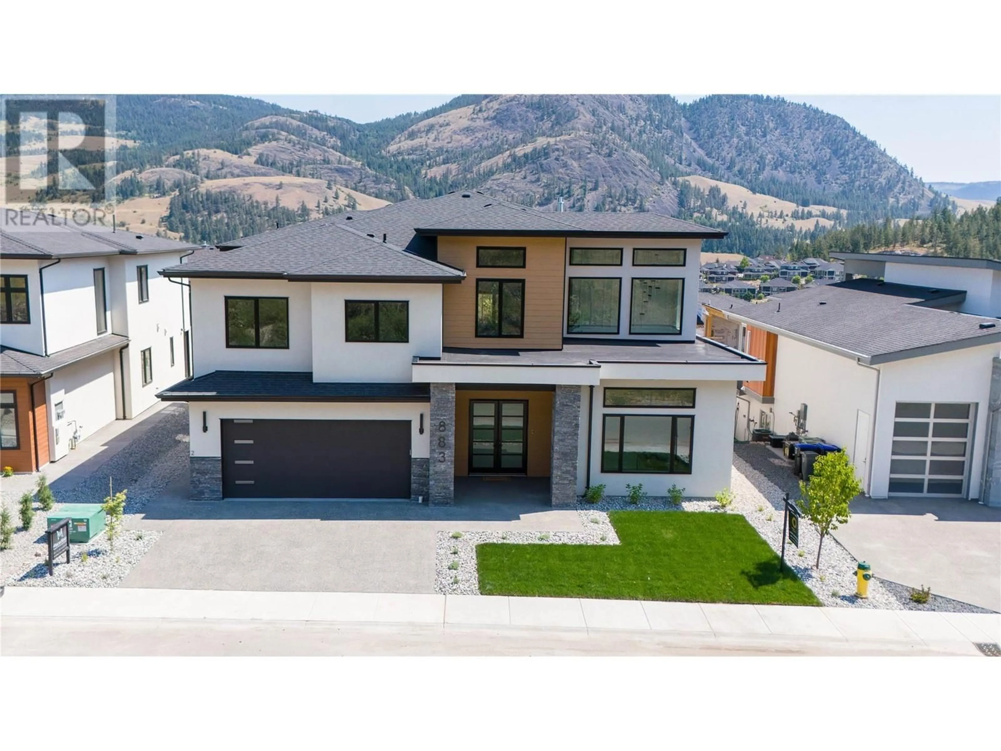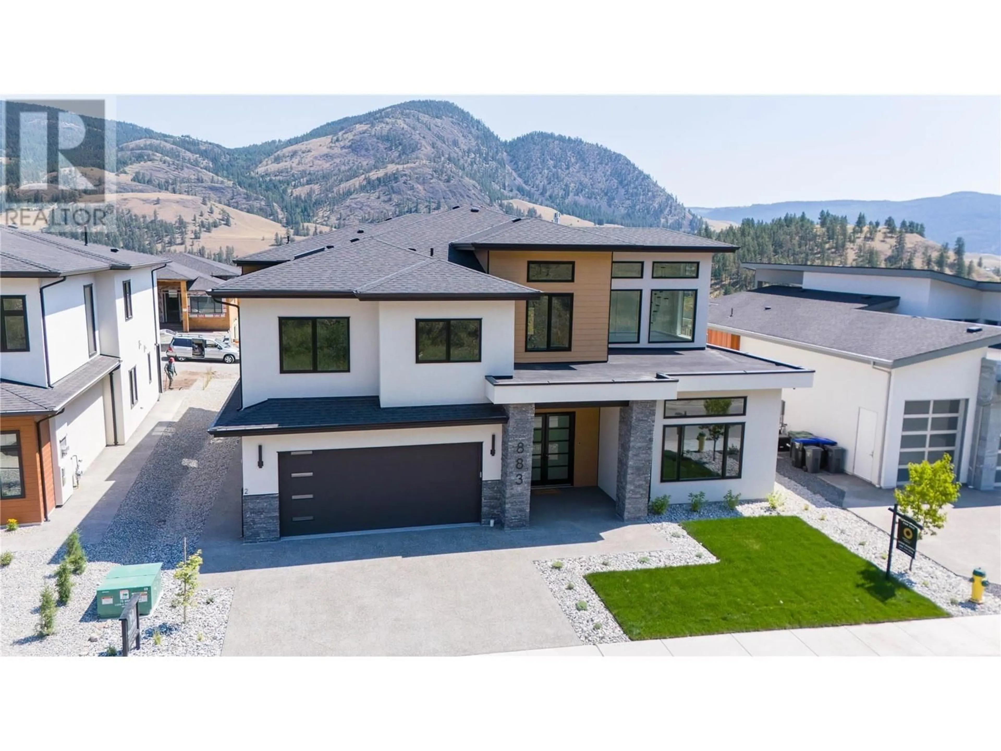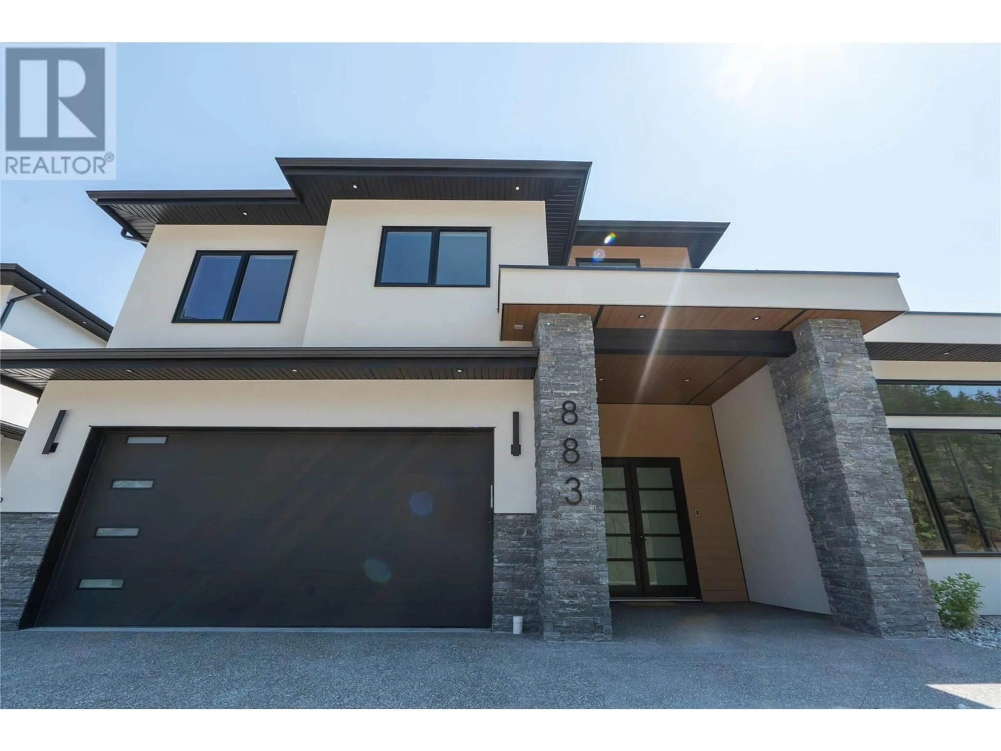883 Loseth Drive, Kelowna, British Columbia V1P0A1
Contact us about this property
Highlights
Estimated ValueThis is the price Wahi expects this property to sell for.
The calculation is powered by our Instant Home Value Estimate, which uses current market and property price trends to estimate your home’s value with a 90% accuracy rate.Not available
Price/Sqft$379/sqft
Est. Mortgage$7,279/mo
Tax Amount ()-
Days On Market59 days
Description
Luxurious home that will not disappoint! This 7 bedroom 7 bathroom property is a family’s dream. Custom kitchen with top of the line appliances, separate spice kitchen with its own appliances, and a large island provides a great space for entertaining. Open concept living space with a wet bar. 2 bedrooms plus primary/master bedroom are located on main living area with each bedroom having its own ensuite. Primary ensuite with a well planned walk in closer. 1 bedroom with ensuite on lower floor as well as family room, 2nd bedroom and bathroom. AND a separate 2 bedroom fully contained suite! Great size backyard with space for a potential pool. 2 car garage. This home is a must see to appreciate! (id:39198)
Property Details
Interior
Features
Second level Floor
Utility room
18'4'' x 6'10''Full bathroom
13'8'' x 5'Bedroom
15'6'' x 10'Foyer
15'11'' x 16'8''Exterior
Features
Parking
Garage spaces 4
Garage type Attached Garage
Other parking spaces 0
Total parking spaces 4
Property History
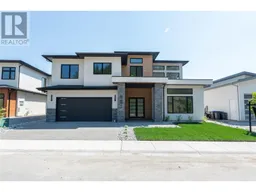 66
66
