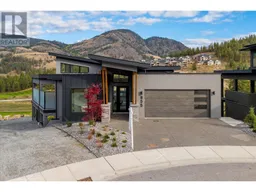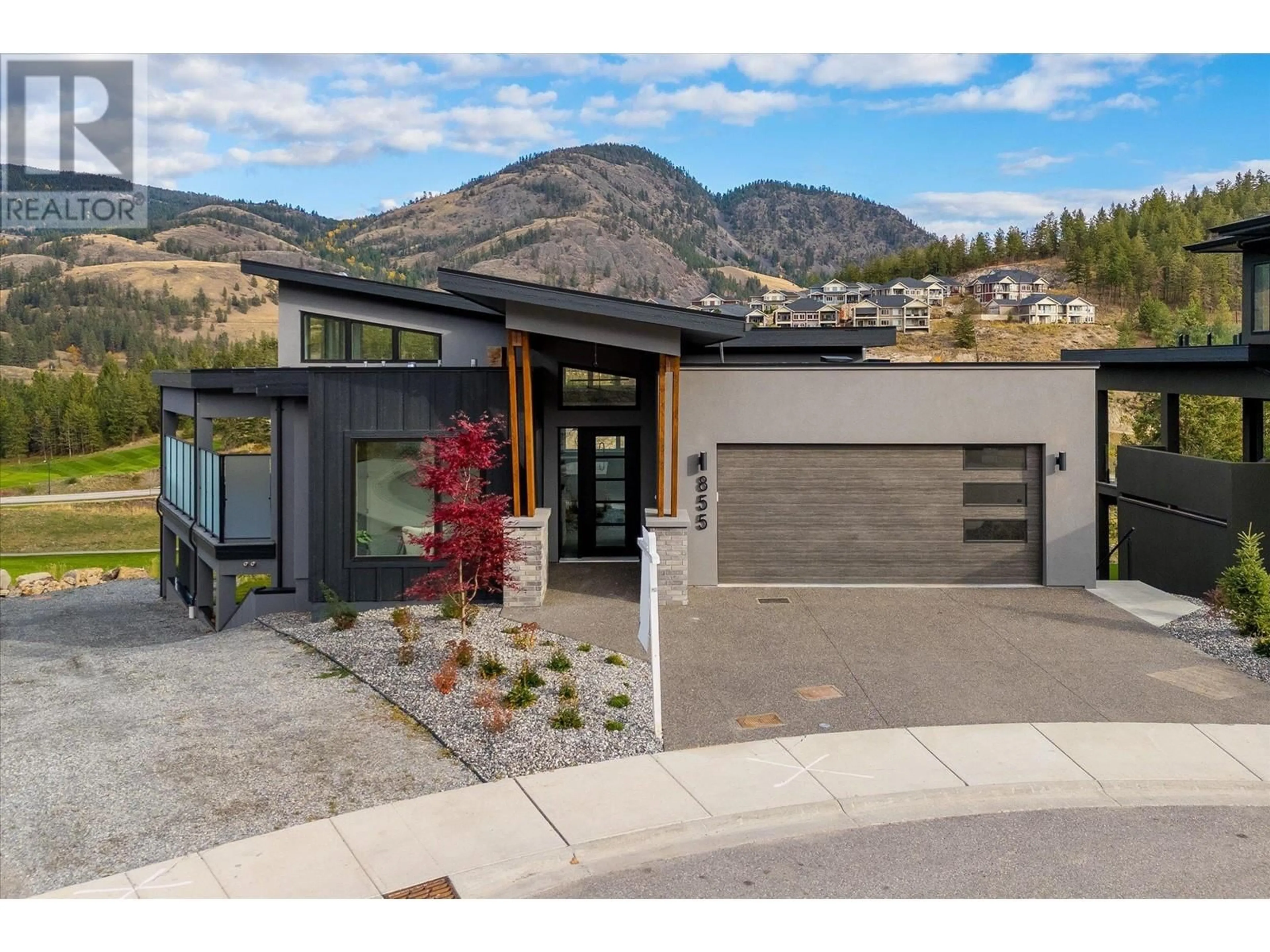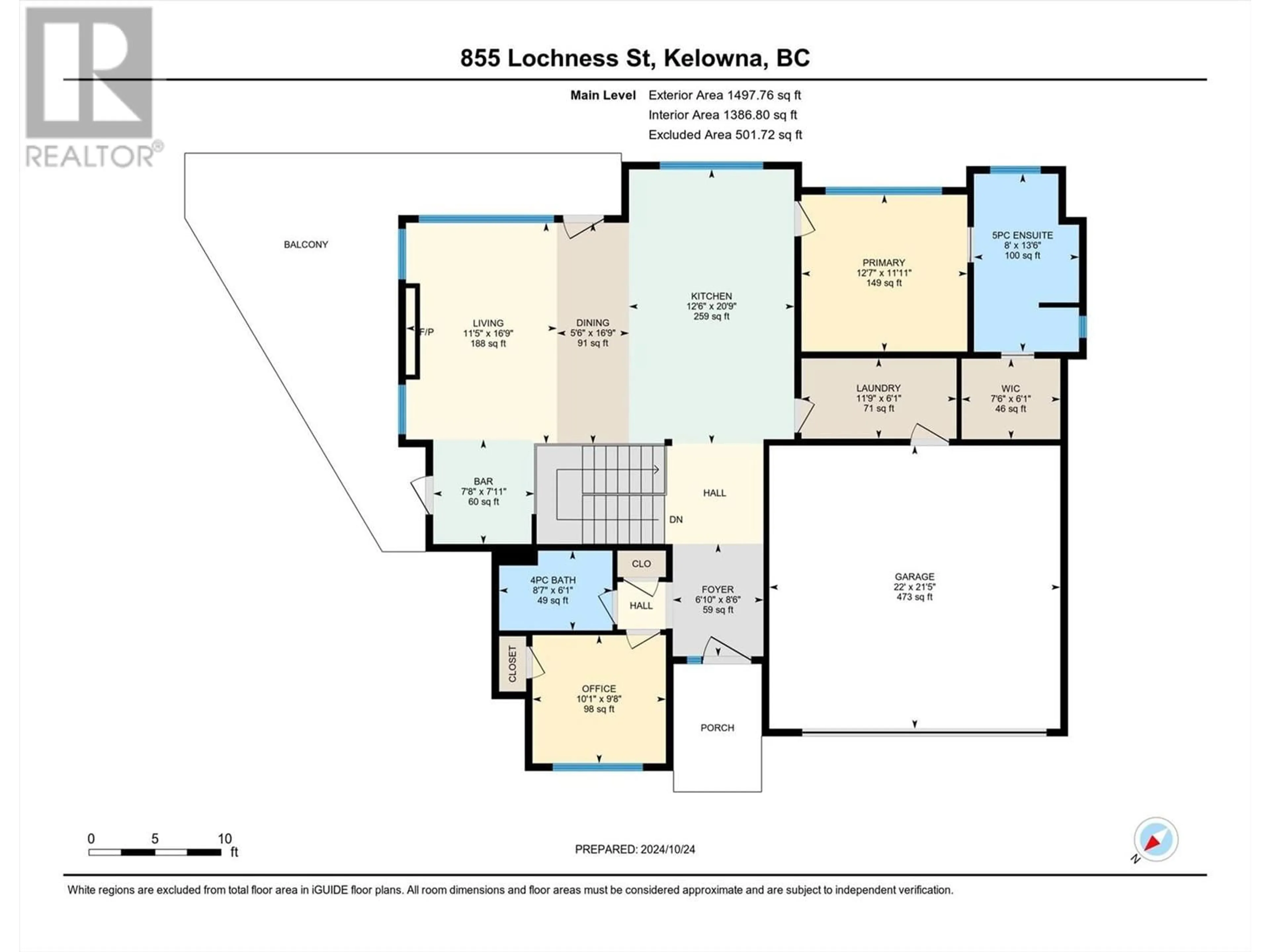855 Lochness Street, Kelowna, British Columbia V1P0A3
Contact us about this property
Highlights
Estimated ValueThis is the price Wahi expects this property to sell for.
The calculation is powered by our Instant Home Value Estimate, which uses current market and property price trends to estimate your home’s value with a 90% accuracy rate.Not available
Price/Sqft$443/sqft
Est. Mortgage$6,484/mo
Tax Amount ()-
Days On Market27 days
Description
TRULY EXCEPTIONAL ~ GOLF COURSE VIEWS! ~ LEGAL SUITE ~ MEET THE BUILDER! **Must sell by Dec 31!** This home is so beautiful, with custom tile work and cabinetry in the kitchen, and incredible views of the pond, golf course and valley from the living room, back deck and primary bedroom. You must come and experience this home in person. Enjoy superior fixtures and finishings throughout. The quality of construction by Douglas Lake Custom Homes is second to none: they have been a reputable builder in the Okanagan for decades, known for their top notch craftsmanship. The unique floor plan, rooflines, and oversized deck were customized specifically to suit this lot, making the most of the VIEW. When entering, you are greeted by a grand foyer and open plan living area, and the floor plan comes complete with a second bedroom/office and full bathroom on the main level. Downstairs there's a family room and two more bedrooms plus full bath. Finally, a legal one bedroom suite is situated under the garage slab for minimal sound transfer, complete with its own separate entrance and laundry. Garage is wired for an EV charger. DLCH prioritizes customer service before and after the sale of every home, because they know reputation is everything. Black Mountain offers so much, including an outstanding trail network, Birkwood Park, 510 hectares of Regional Park, Black Mountain Golf Course, and you're close to Big White, as well as local schools and all amenities. Come and have a look today! (id:39198)
Property Details
Interior
Features
Additional Accommodation Floor
Other
7'5'' x 7'11''Kitchen
11'6'' x 12'5''Full bathroom
8'6'' x 5'6''Bedroom
12' x 11'1''Exterior
Features
Parking
Garage spaces 4
Garage type Attached Garage
Other parking spaces 0
Total parking spaces 4
Property History
 53
53

