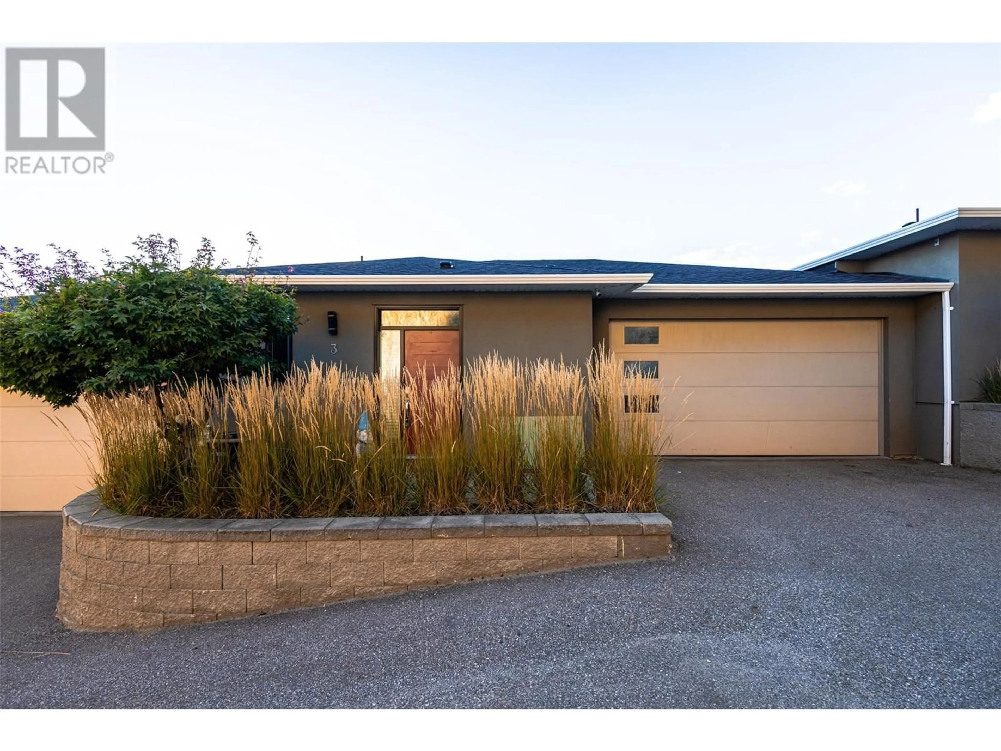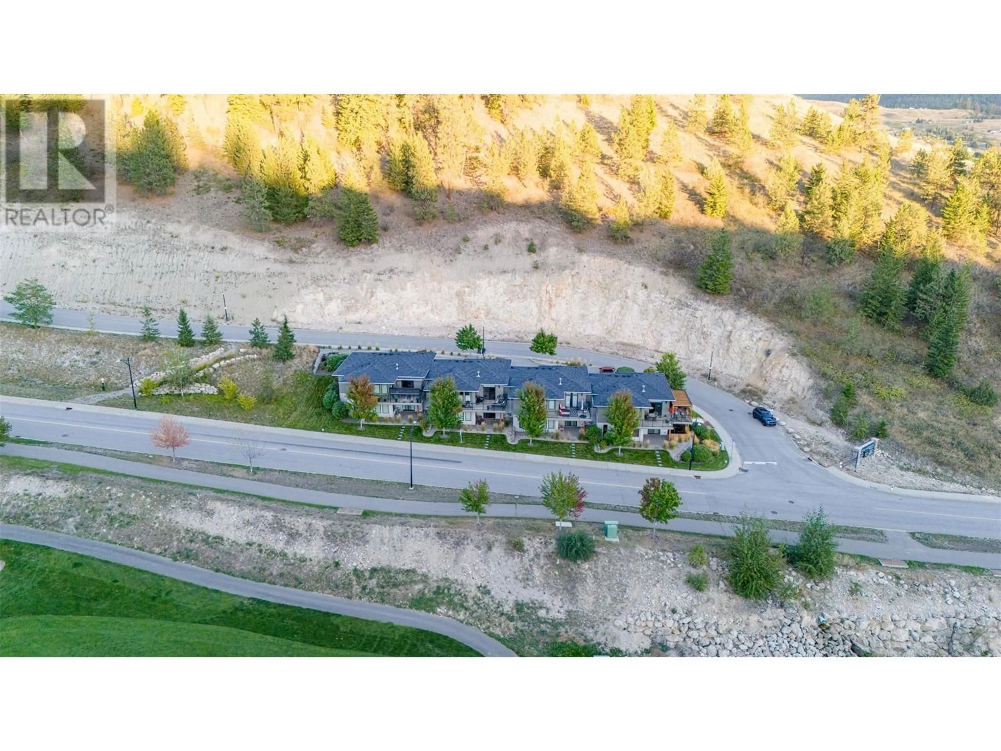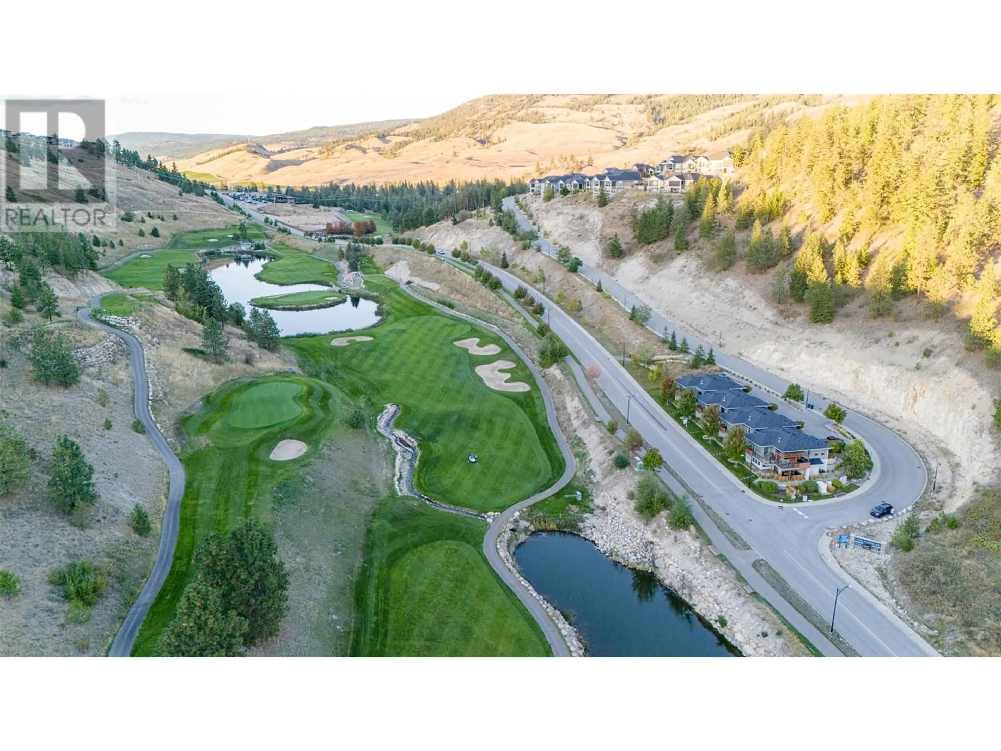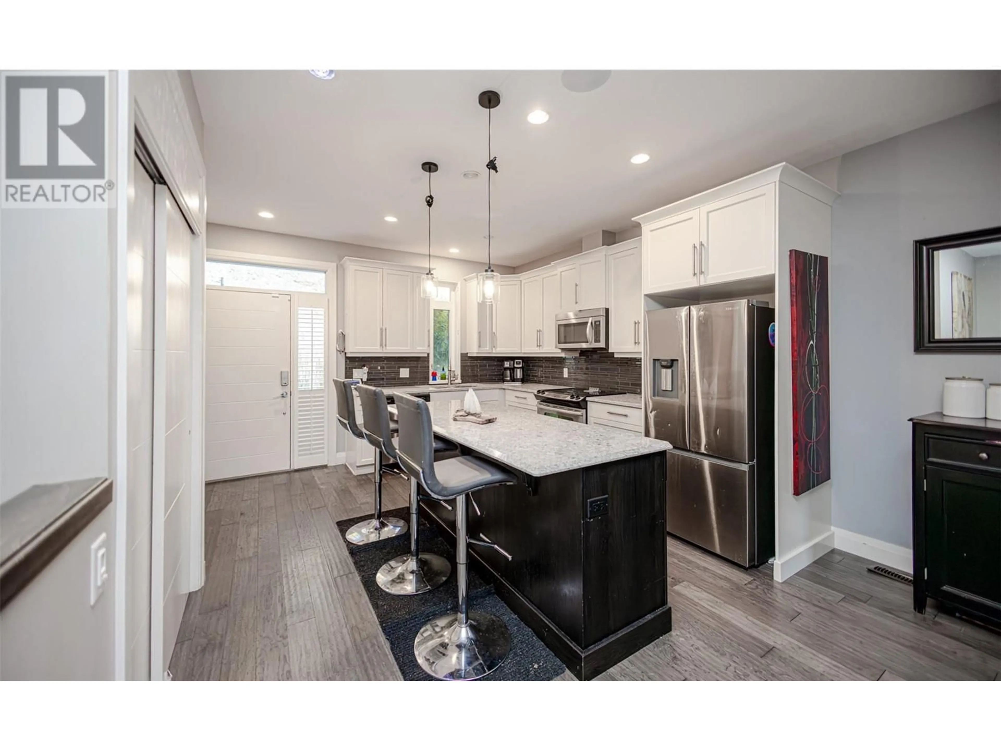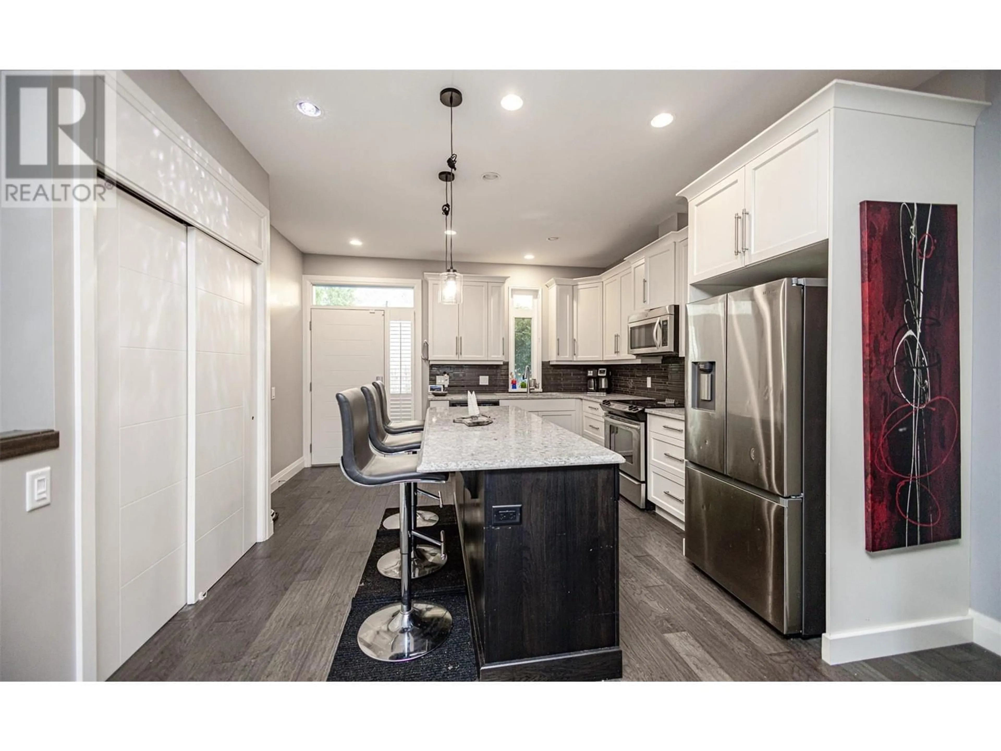840 Stockley Street Unit# 3, Kelowna, British Columbia V1P1R6
Contact us about this property
Highlights
Estimated ValueThis is the price Wahi expects this property to sell for.
The calculation is powered by our Instant Home Value Estimate, which uses current market and property price trends to estimate your home’s value with a 90% accuracy rate.Not available
Price/Sqft$293/sqft
Est. Mortgage$2,684/mo
Maintenance fees$440/mo
Tax Amount ()-
Days On Market90 days
Description
Steal of a deal! Now over $100,000 below assessed value. Overlooking Black mountain golf course. Welcome to Fore at Blue Sky. This walk out rancher has 3 bedrooms and 3 bathrooms with 2,126 square feet. Open floor plan with 9 ft ceilings on both levels. Huge kitchen island with quartz counter tops and island breakfast bar. With stainless steel appliances, soft close doors, gas fireplace, central vac and A/C to keep things cool in the home. You will enjoy sitting on one of two patios looking at the beautiful golf course right across the street. Incredible Value hear. Just needs some TLC! ACCEPTED OFFER with back up in place (id:39198)
Property Details
Interior
Features
Main level Floor
Kitchen
12'3'' x 13'6''2pc Bathroom
Dining room
12'3'' x 8'8''5pc Ensuite bath
Exterior
Features
Parking
Garage spaces 2
Garage type Attached Garage
Other parking spaces 0
Total parking spaces 2
Condo Details
Inclusions

