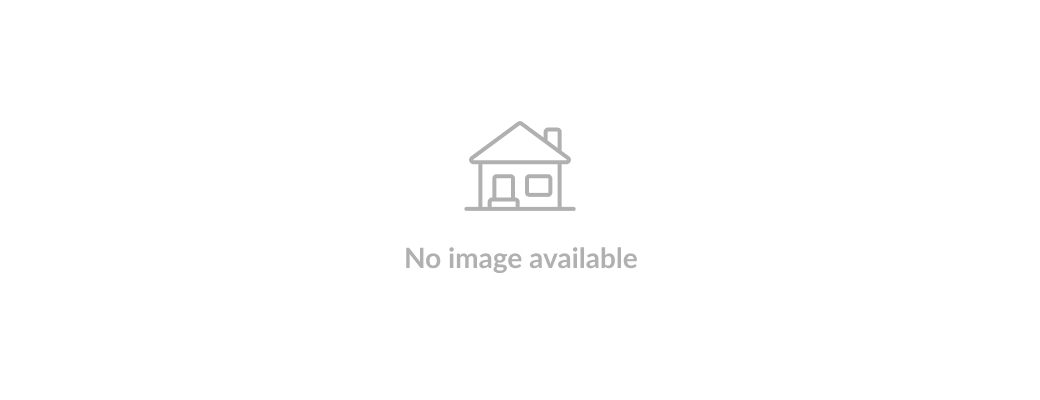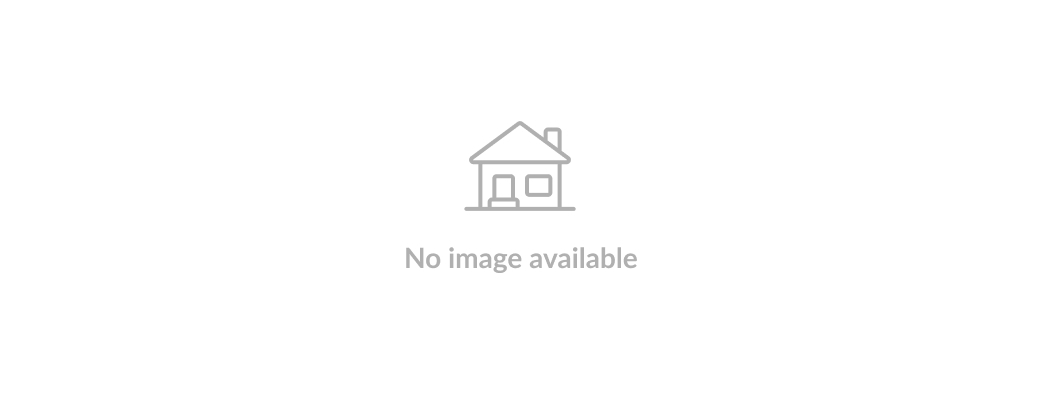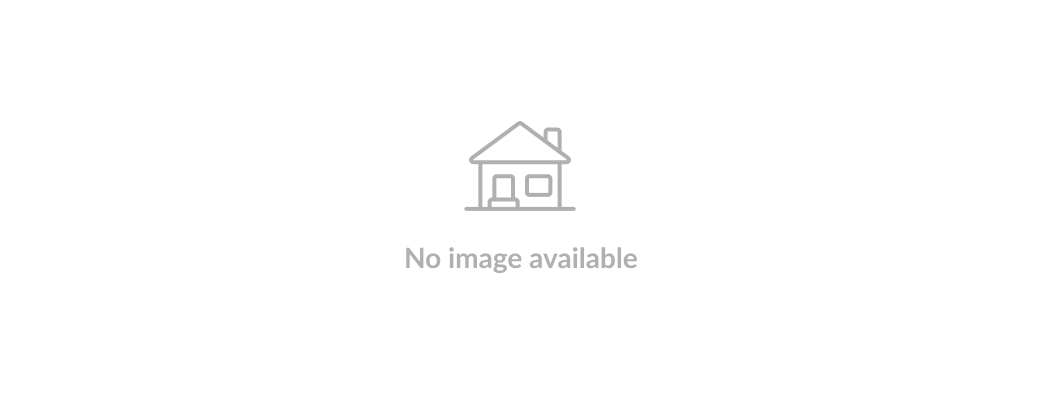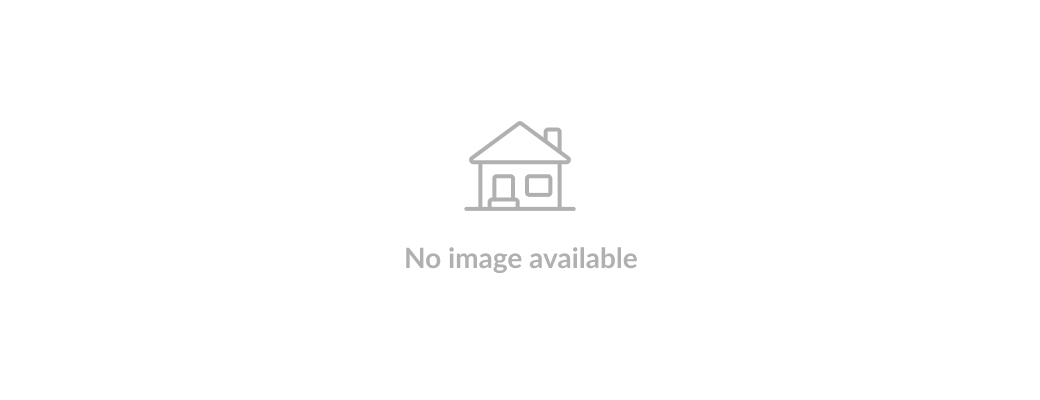757 Carnoustie Drive, Kelowna, British Columbia V1P1V2
Contact us about this property
Highlights
Estimated ValueThis is the price Wahi expects this property to sell for.
The calculation is powered by our Instant Home Value Estimate, which uses current market and property price trends to estimate your home’s value with a 90% accuracy rate.Not available
Price/Sqft$489/sqft
Est. Mortgage$7,511/mo
Tax Amount ()-
Days On Market357 days
Description
VIEWS + LARGE FLAT YARD + POOL + 2 BED LEGAL SUITE, welcome to this luxurious 6 BED + 4 BATH home nestled in the highly sought-after Black Mountain. As you swing open the front door you'll be WOWED by floor to ceiling windows capturing the gorgeous backdrop of the Okanagan mountains and the endless supply of natural light pouring in. You'll fall in love with the way this home is lined with bold, contemporary flares of high-end finishings throughout. An L-shaped Kitchen island perfect for gathering and entertaining+ a butlers kitchen & chef appliances add to the luxurious lifestyle this home provides. You'll find a wet bar downstairs positioned perfectly if you enjoy the convenience of hopping out of the pool to grab another beverage! Your in-ground pool comes complete with an electric pool cover! Situated on an oversize lot grants you a lush YARD with room for kids&pets to run and play! The spacious 2-bed legal suite is an incredible asset, potential mortgage helper and a testament to the attention to detail that went into designing this home. The location of this home is unparalleled, across the street from the prestigious Black Mountain Golf Club not only offers you convenient access to fairways but an exceptional restaurant. This residence offers it all. (price+gst) (id:39198)
Property Details
Interior
Features
Main level Floor
Dining room
13'0'' x 12'0''Primary Bedroom
15'0'' x 14'0''5pc Ensuite bath
Mud room
10'4'' x 9'4''Exterior
Features
Parking
Garage spaces 6
Garage type Oversize
Other parking spaces 0
Total parking spaces 6
Property History
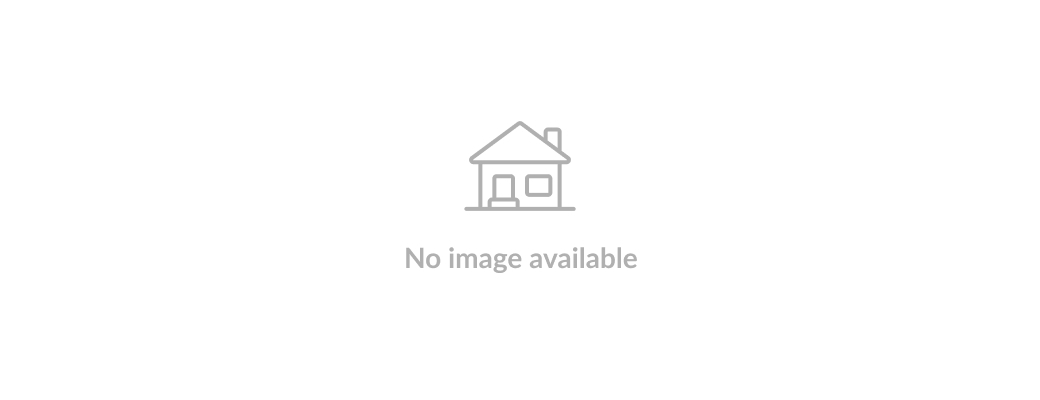 53
53
