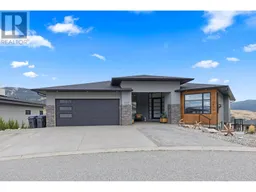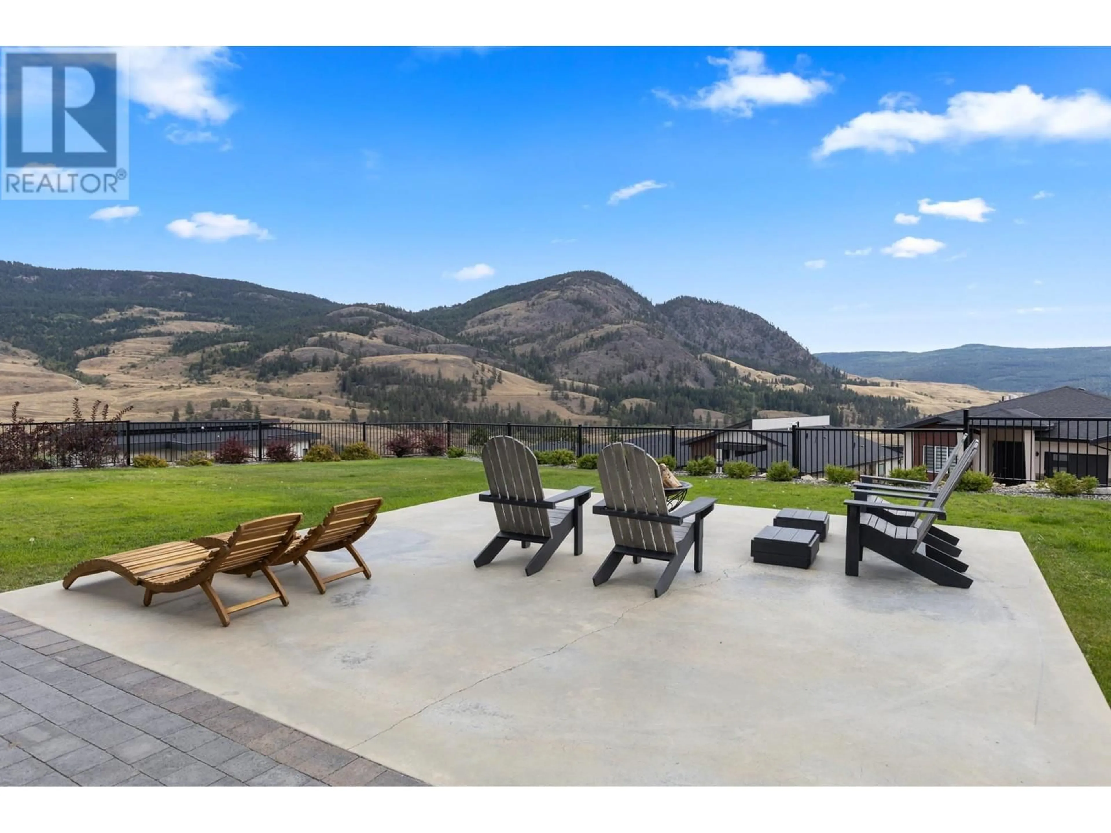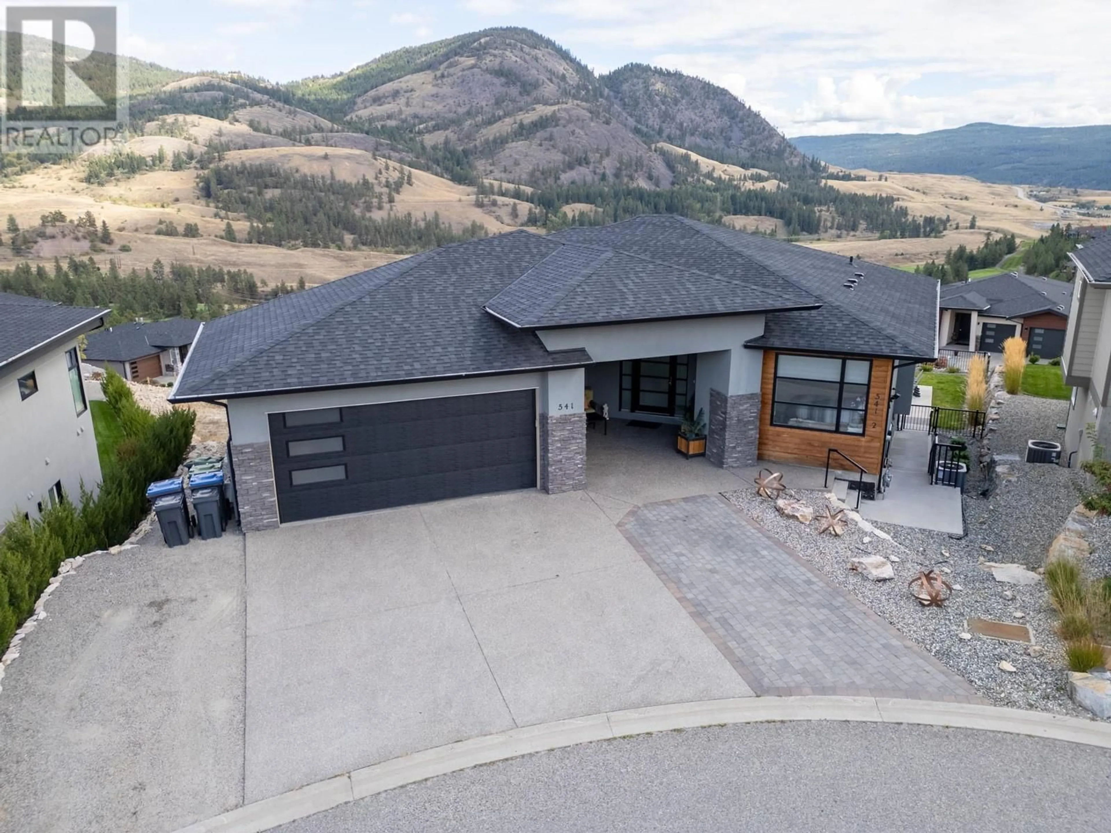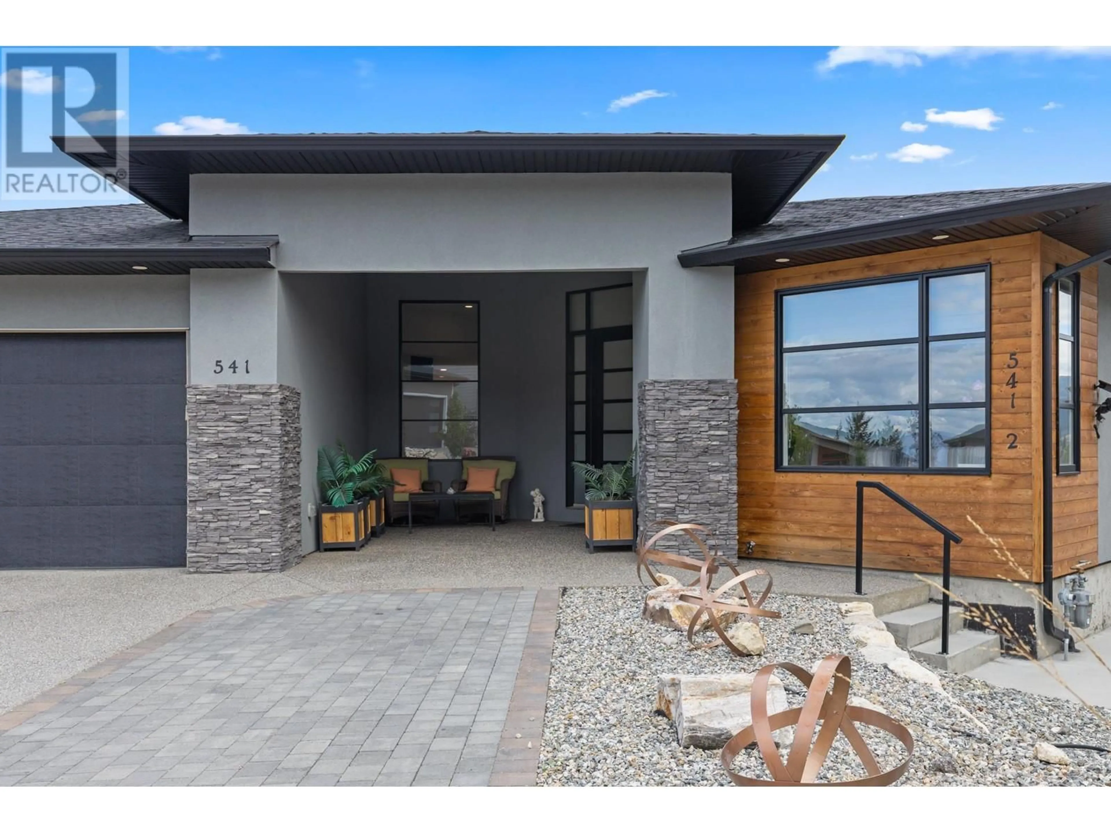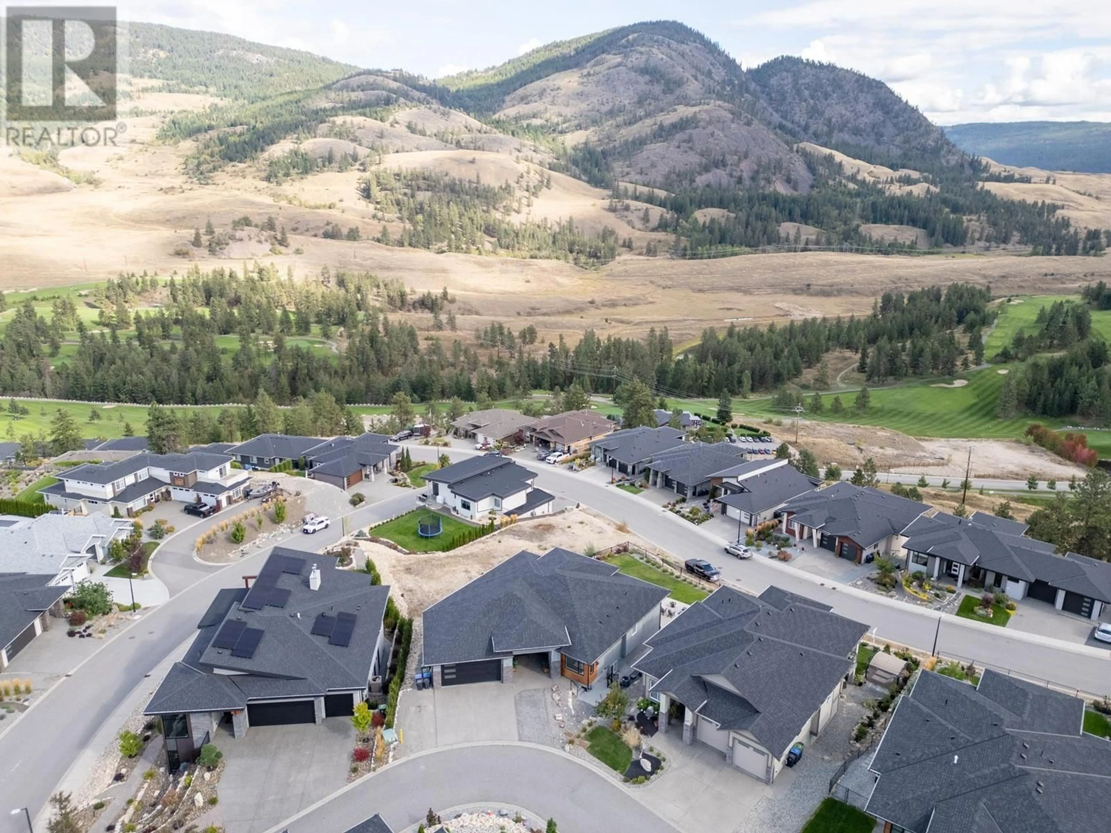541 Barra Lane, Kelowna, British Columbia V1P1T3
Contact us about this property
Highlights
Estimated ValueThis is the price Wahi expects this property to sell for.
The calculation is powered by our Instant Home Value Estimate, which uses current market and property price trends to estimate your home’s value with a 90% accuracy rate.Not available
Price/Sqft$336/sqft
Est. Mortgage$6,652/mo
Tax Amount ()-
Days On Market57 days
Description
Perfect multi-generational home! Welcome to this bright and modern 5-bedroom, 4-bathroom home located in the upscale BlueSky Community in Black Mountain. This home offers a spacious and functional layout, perfect for families or those looking for extra room. The kitchen features sleek stainless-steel appliances, gas cooktop, quarts countertops, walk in pantry and substantial sit-up island. Flowing seamlessly into the dining and living area, this open concept design is great for entertaining or day-to-day living. On the main level, the large primary bedroom is a sight to see. Featuring an ensuite with double sinks, separate dressing table, a standalone tub, walk-in shower, and a generous walk-in closet. Currently used as a generous office space, the second upper-level bedroom proves to be very versatile. The walk out basement is perfect for extended families, including a living room area, gym with a wet bar (or could be a theatre room), two additional large bedrooms, bathroom with tiled shower and double sinks. To top it off, there's a spacious separate legal suite with its own 1-bedroom and bathroom; ideal for rental income or guests. Located in a quiet neighbourhood, this home offers a fully fenced backyard with scenic mountain views. Enjoy the peace and comfort of this high-end community while still being close to local amenities, bus stop, hiking trails, parks, Black Mountain Golf Course, and Big White Mountain. Book your showing today! (id:39198)
Property Details
Interior
Features
Main level Floor
Kitchen
19'6'' x 11'5''4pc Bathroom
9' x 5'Bedroom
13'2'' x 11'7''Other
8'3'' x 6'8''Exterior
Features
Parking
Garage spaces 4
Garage type Attached Garage
Other parking spaces 0
Total parking spaces 4
Property History
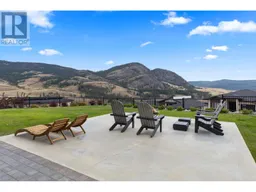 64
64