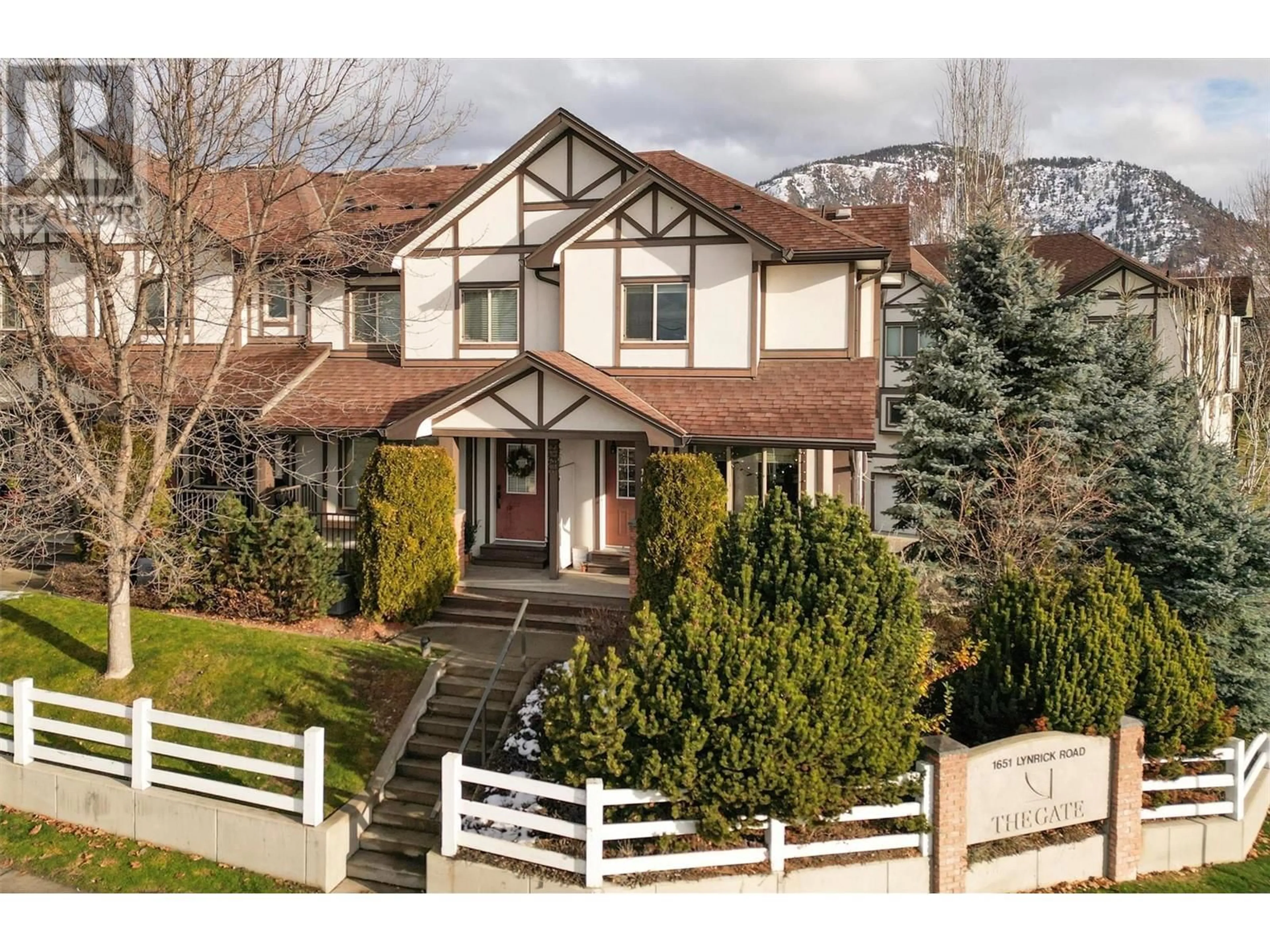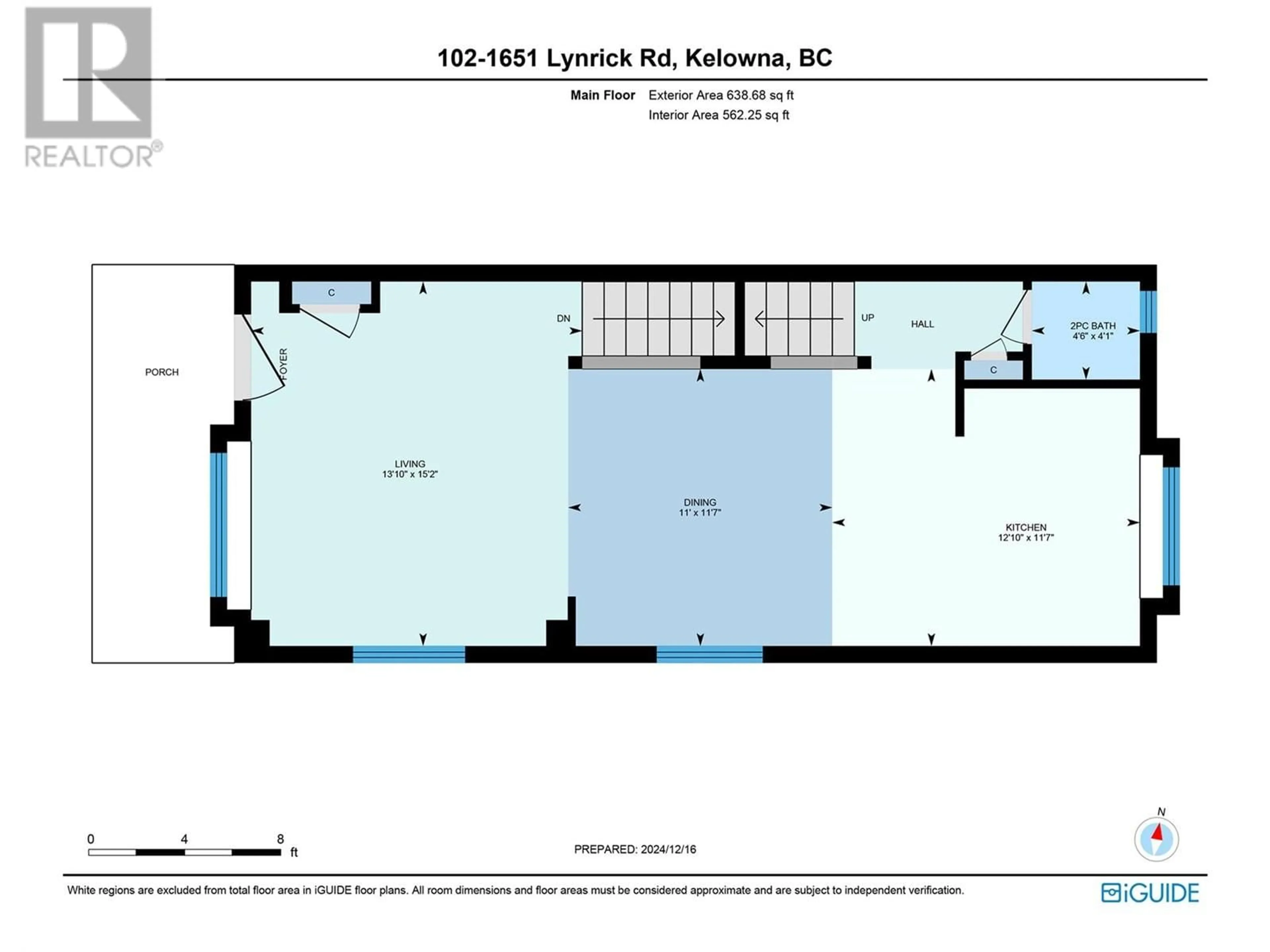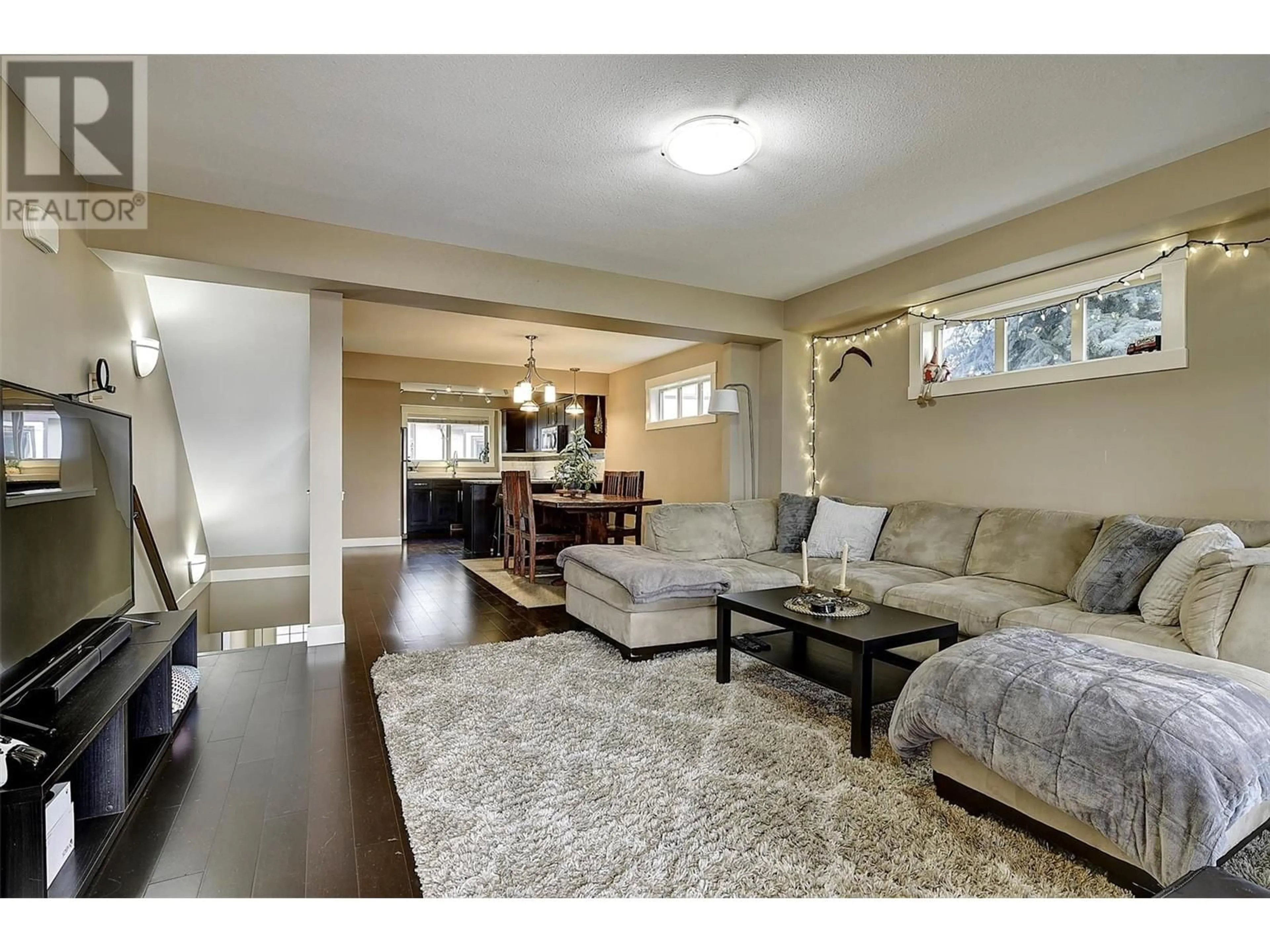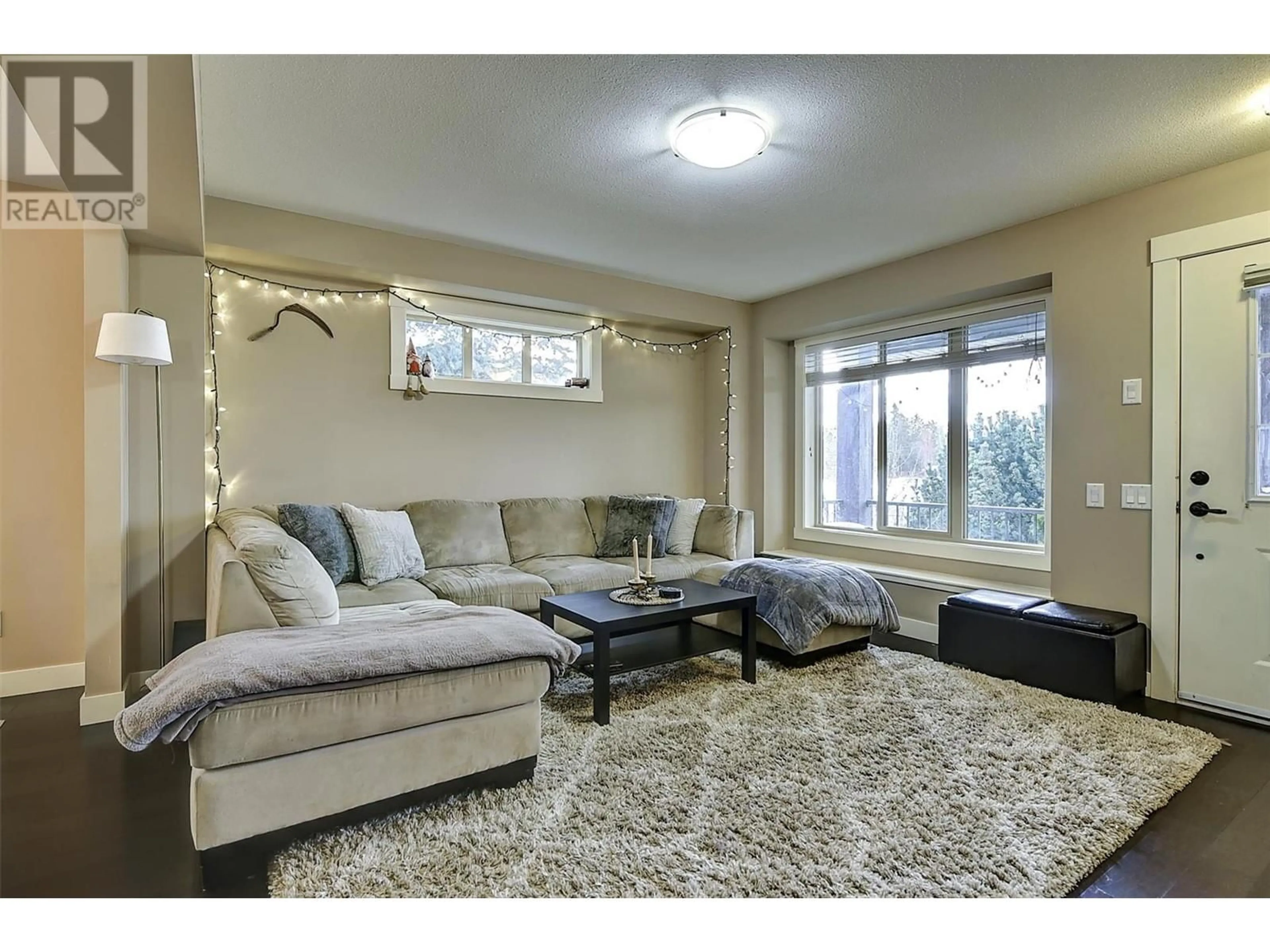1651 Lynrick Road Unit# 102, Kelowna, British Columbia V1P1R4
Contact us about this property
Highlights
Estimated ValueThis is the price Wahi expects this property to sell for.
The calculation is powered by our Instant Home Value Estimate, which uses current market and property price trends to estimate your home’s value with a 90% accuracy rate.Not available
Price/Sqft$420/sqft
Est. Mortgage$2,533/mo
Maintenance fees$302/mo
Tax Amount ()-
Days On Market5 days
Description
This 3-bedroom, 3-bathroom end-unit townhome offers an abundance of natural light and a spacious layout perfect for modern living. The main level features a large living room and a well-appointed kitchen with granite countertops and plenty of space for entertaining. Big closets and ample storage throughout the home ensure there’s room for everything. Upstairs, you’ll find new flooring and fresh carpet on the stairs, adding comfort and style. The tandem garage provides extra parking or additional storage, while the pet-friendly complex has NO SIZE OR BREED RESTRICTIONS. Located within walking distance of Black Mountain Elementary and close to parks and walking trails, outdoor adventures are always nearby. For ski, snowboard, and bike enthusiasts, Big White is just a 35-minute drive away. Enjoy the benefits of an end unit with privacy, light, and space to make it your own. Don’t miss this fantastic opportunity—schedule a viewing today to see all that this home has to offer! (id:39198)
Property Details
Interior
Features
Second level Floor
4pc Bathroom
8'0'' x 4'11''Bedroom
10'1'' x 11'7''Bedroom
9'6'' x 8'11''4pc Ensuite bath
9'6'' x 5'4''Exterior
Features
Parking
Garage spaces 2
Garage type Attached Garage
Other parking spaces 0
Total parking spaces 2
Condo Details
Inclusions




