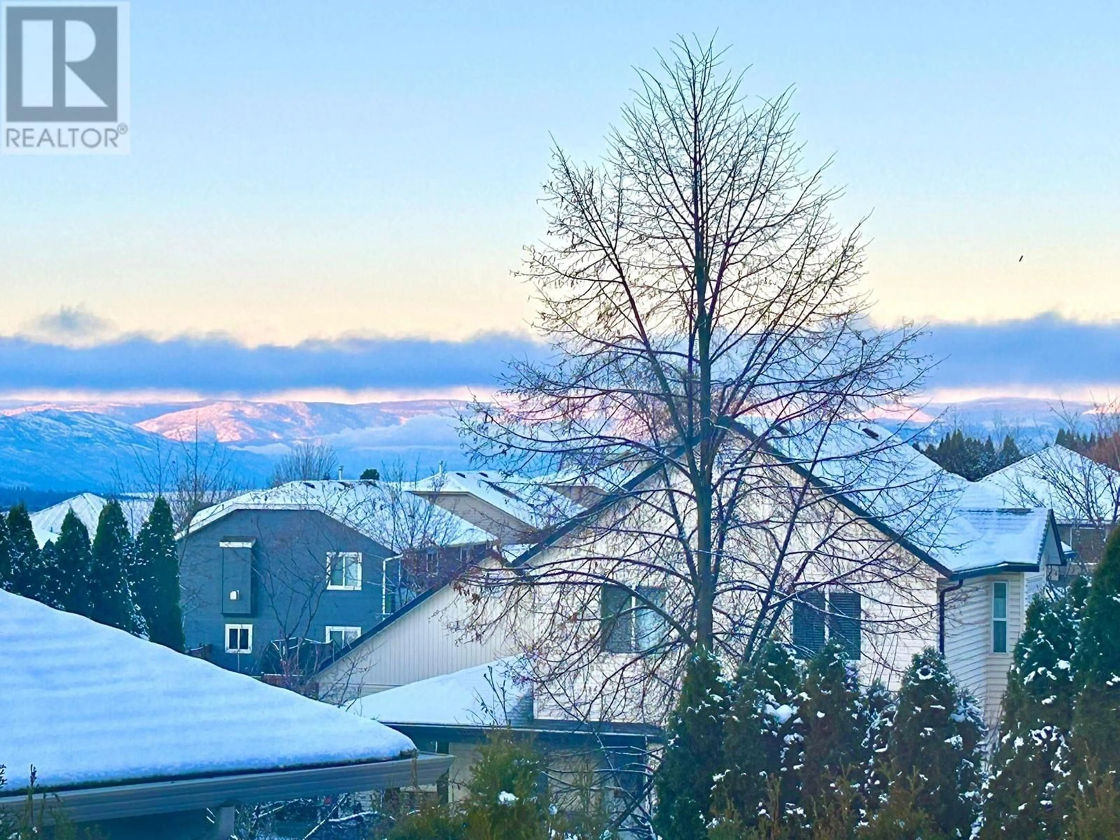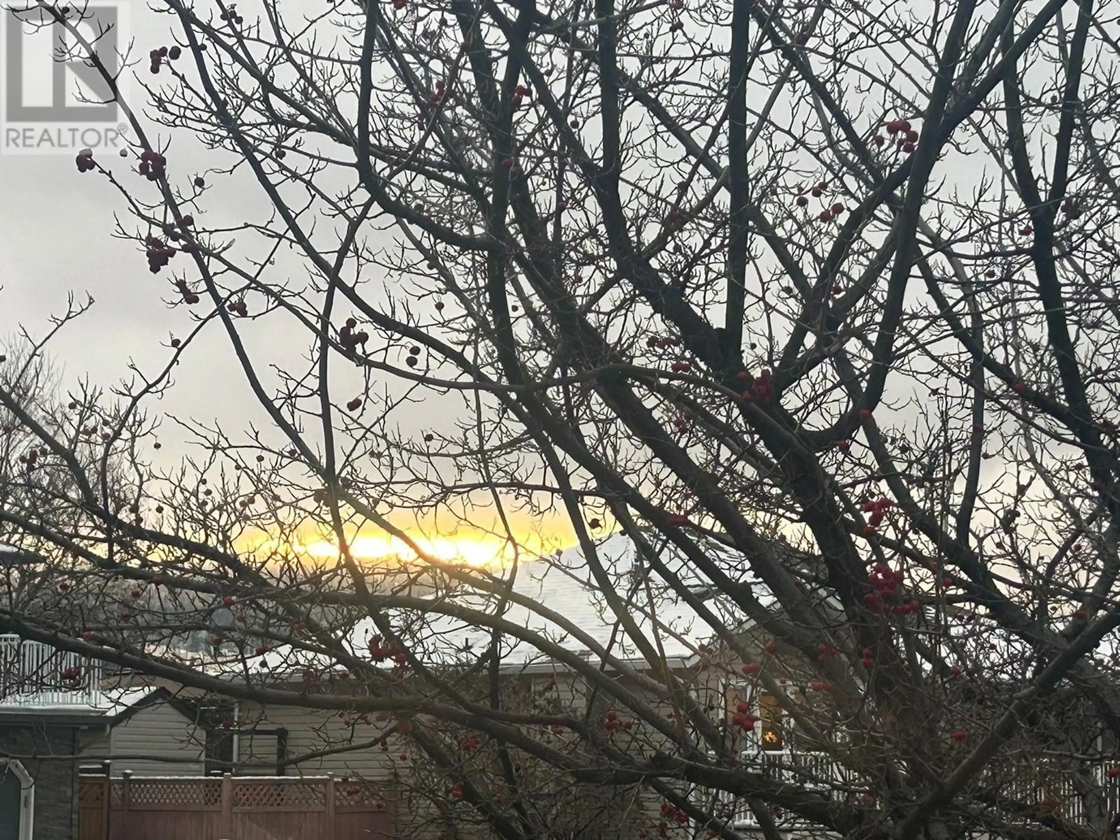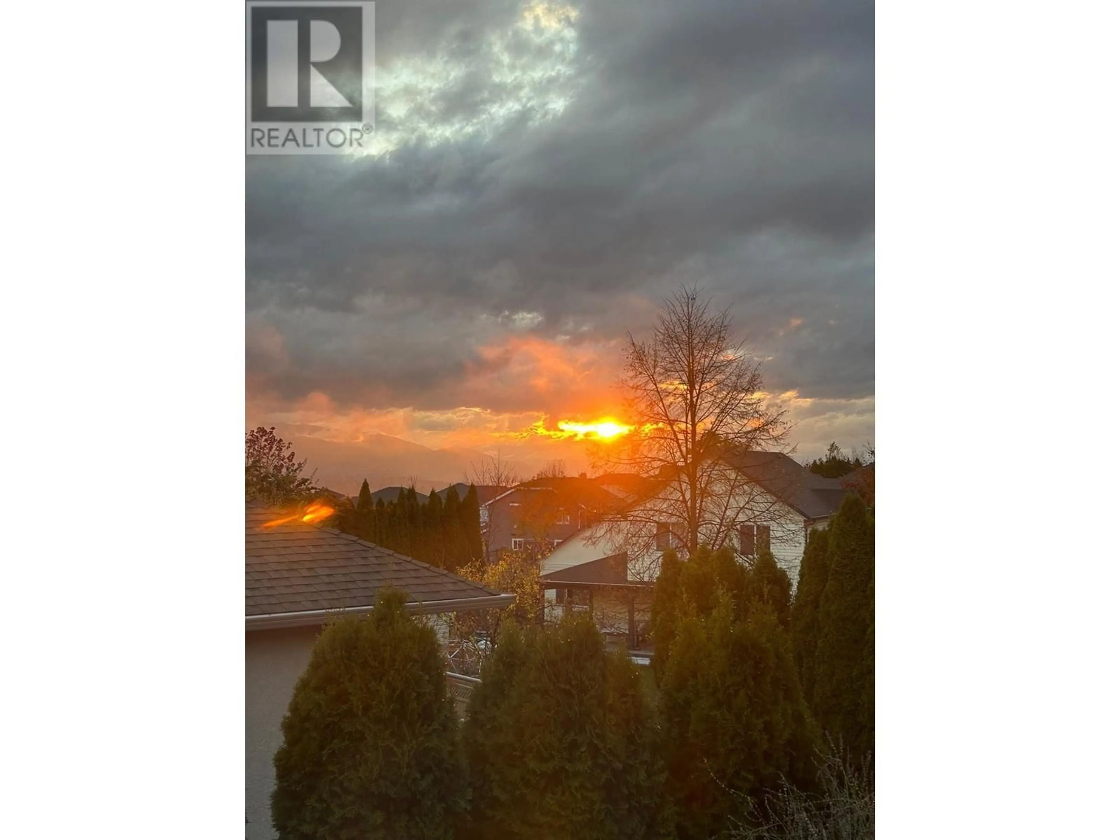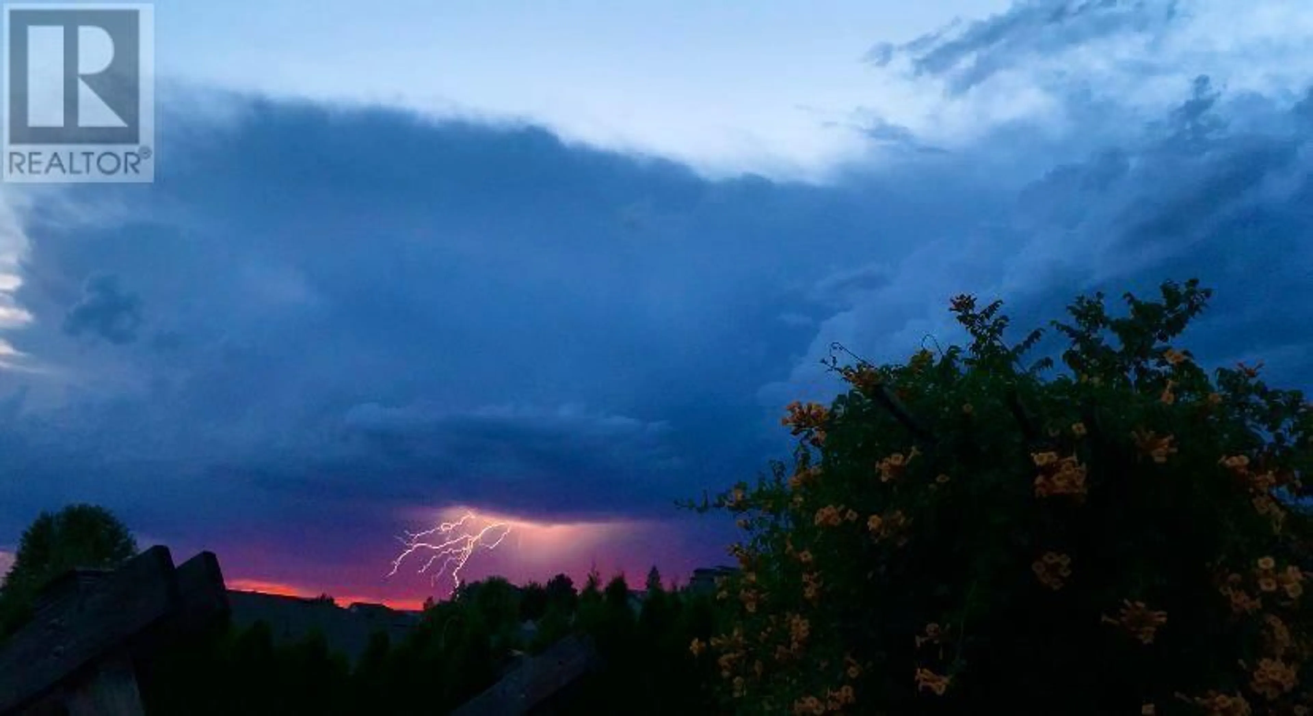1650 Wilmot Court, Kelowna, British Columbia V1P1M8
Contact us about this property
Highlights
Estimated ValueThis is the price Wahi expects this property to sell for.
The calculation is powered by our Instant Home Value Estimate, which uses current market and property price trends to estimate your home’s value with a 90% accuracy rate.Not available
Price/Sqft$427/sqft
Est. Mortgage$3,777/mo
Tax Amount ()-
Days On Market74 days
Description
Charming 3-Bedroom + Den Family Home with Finished Basement & Stunning Garden Discover the perfect blend of comfort and functionality in this single-family home, complete with a versatile den and a finished basement. Situated in a family-friendly neighborhood, this property is ideal for those seeking a warm and inviting space close to schools and essential amenities. Interior Highlights: The open-concept kitchen features modern appliances, ample cabinetry, & a breakfast bar. The primary suite is on the main floor with two additional bedrooms providing flexibility for a growing family. The den can be used as a home office, playroom, or guest room, catering to your family's needs. The finished basement adds valuable living space-perfect for a media room, gym, or hobby area. The outdoor area is an entertainer’s dream! Enjoy the lush, beautifully landscaped garden that leads to a relaxing hot tub—ideal for unwinding at the end of the day. The large garage and extended driveway offer ample parking, including dedicated space for an RV. Whether hosting summer barbecues or enjoying peaceful mornings surrounded by greenery, this backyard is designed for lasting memories. Location Benefits: Commuting is a breeze with easy access to major routes, making daily errands and activities stress-free. Don’t miss the opportunity to own this wonderful family home that combines comfort, style, and a prime location. Schedule your private tour today and see what makes this property so special! (id:39198)
Property Details
Interior
Features
Basement Floor
Foyer
8'10'' x 14'3''Storage
9'10'' x 7'9''Recreation room
9'11'' x 29'1''Bedroom
11'1'' x 9'2''Exterior
Features
Parking
Garage spaces 4
Garage type Attached Garage
Other parking spaces 0
Total parking spaces 4
Property History
 54
54



