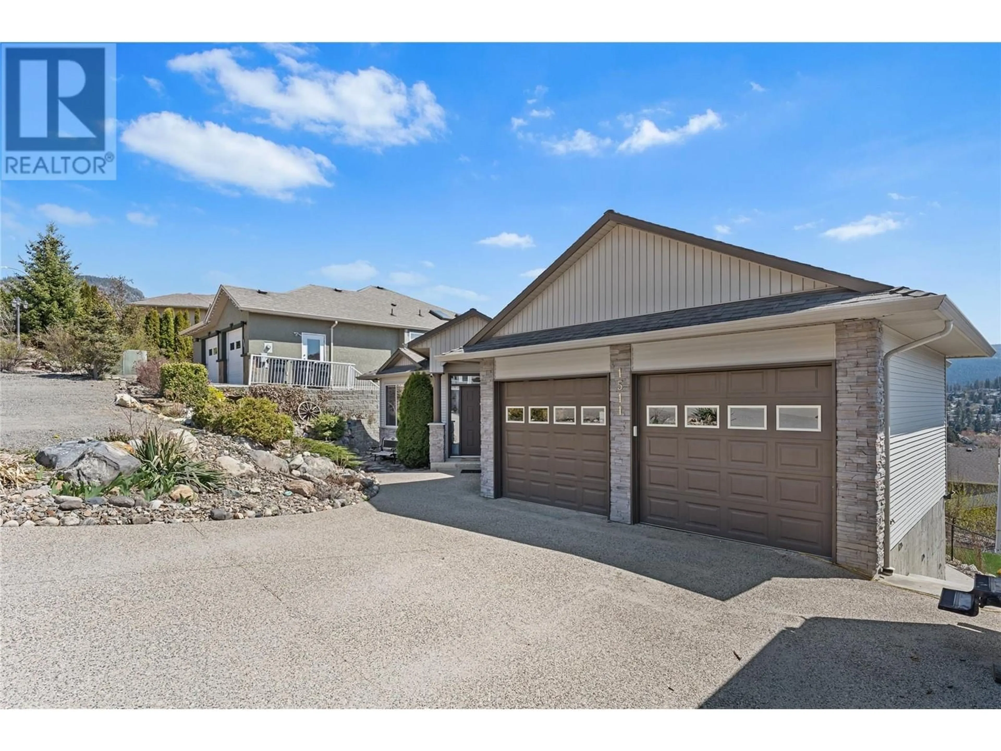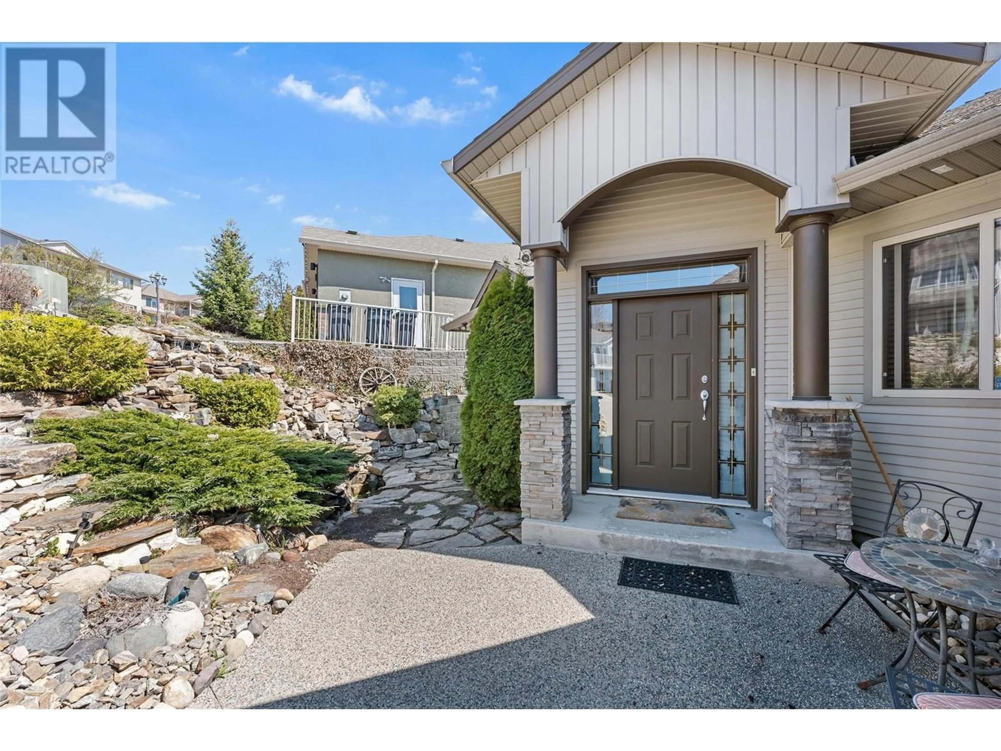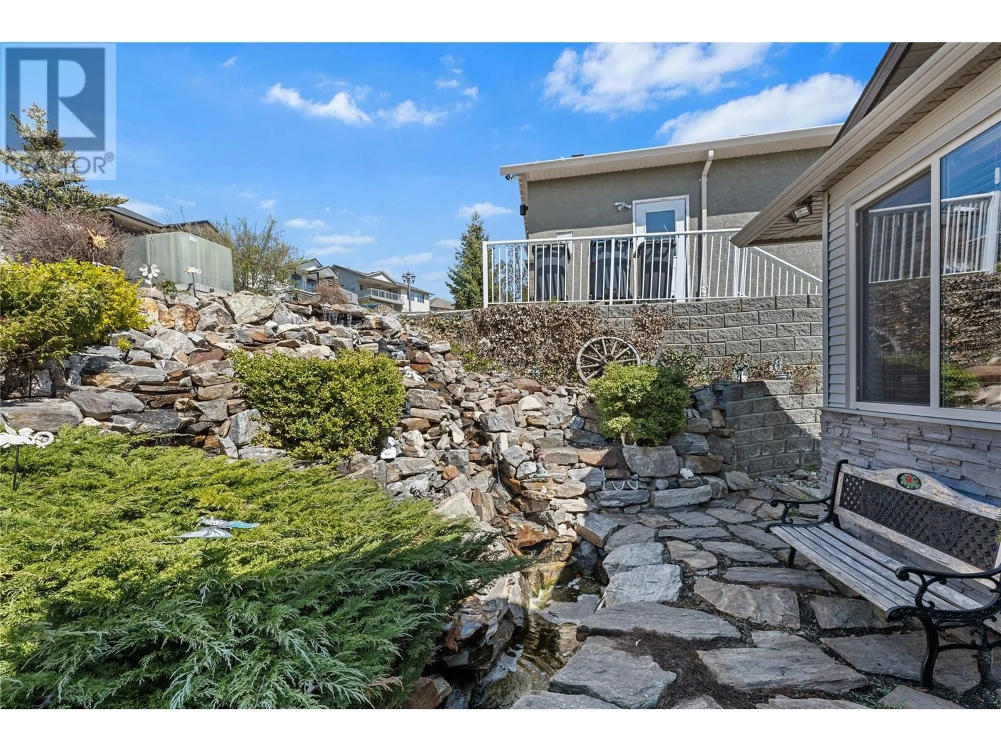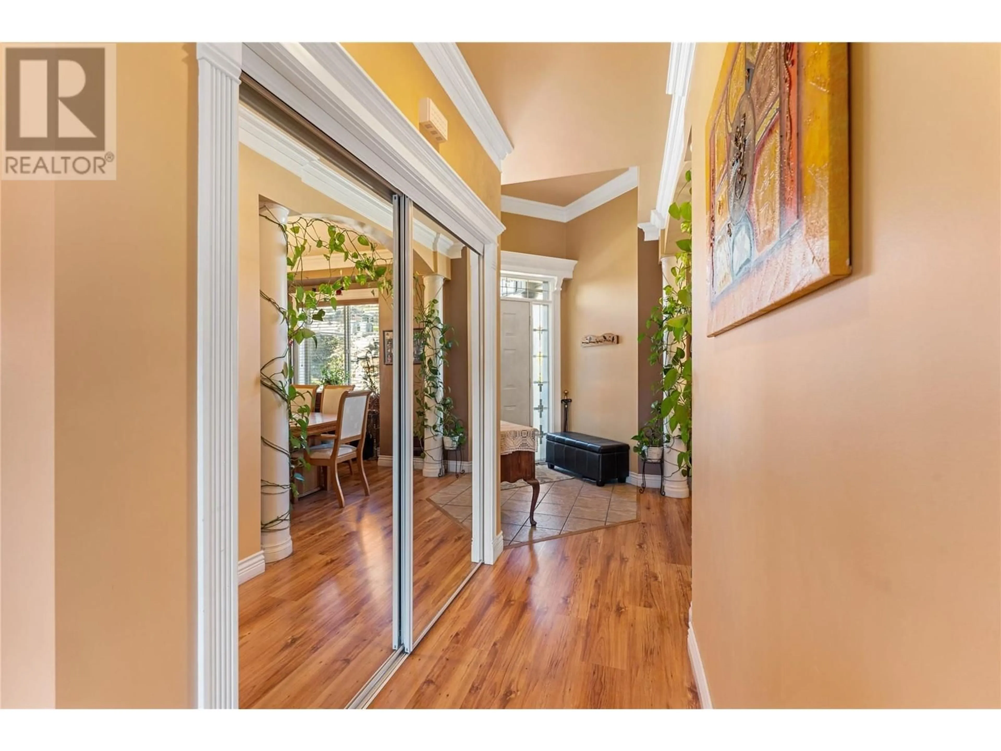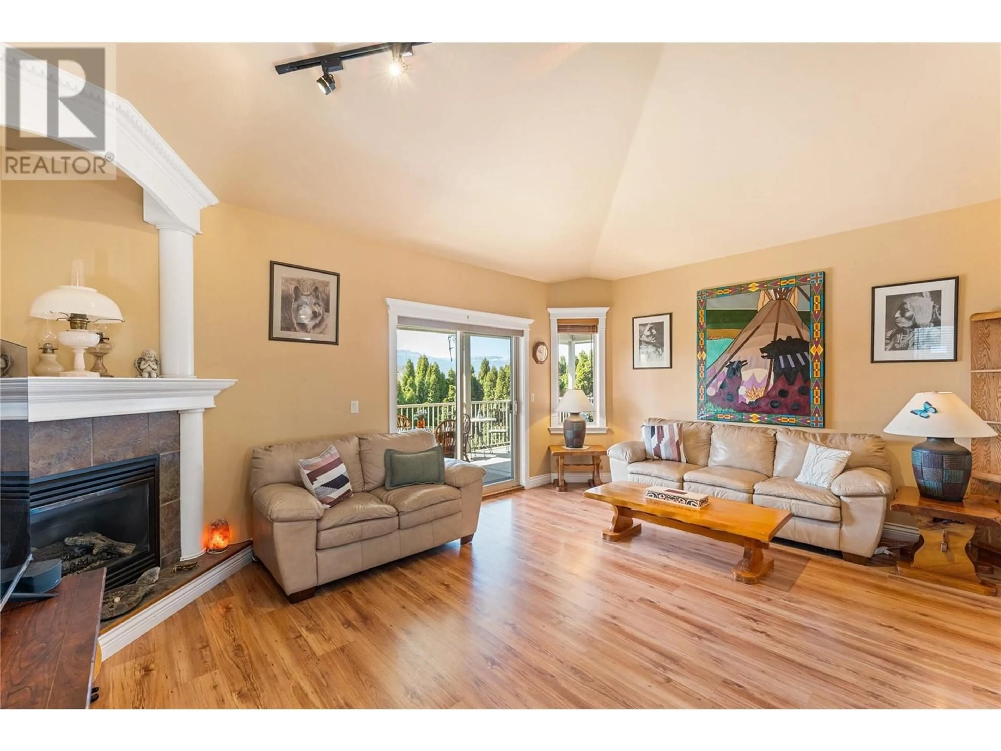1511 Longley Crescent, Kelowna, British Columbia V1P1N1
Contact us about this property
Highlights
Estimated ValueThis is the price Wahi expects this property to sell for.
The calculation is powered by our Instant Home Value Estimate, which uses current market and property price trends to estimate your home’s value with a 90% accuracy rate.Not available
Price/Sqft$376/sqft
Est. Mortgage$4,295/mo
Tax Amount ()-
Days On Market216 days
Description
Perfect family home in the beautiful community of Black Mountain! This former show home, meticulously designed with modern layout and plenty of space for the whole family to enjoy. With 3 spacious bedrooms upstairs and a gorgeous 2-bedroom suite downstairs featuring a separate entrance and laundry, this home has it all. The suite is perfect for mortgage help or extended family. As you enter the home, you'll be greeted by a grand vaulted great room with wood blinds and crown molding accents throughout. The maple cabinetry and pillars in the kitchen add a touch of elegance to the space. The private yard is perfect for entertaining and features a large, covered deck with valley views. The hot tub-ready deck offers a great space to relax and unwind while taking in the breathtaking views. Other features of this home include underground irrigation, a waterfall feature in front, lots of storage, RV parking, raised cathedral ceilings, and a gourmet island kitchen with quality stainless steel appliances and eating bar. The spacious living room with gas fireplace is perfect for cozy nights in. The main level features a master bedroom with a large full-tub ensuite, a home office that can be used as a spare bedroom, and a separate dining area with access flowing through the kitchen and living room to the deck with panoramic views. Don't miss your chance to own this stunning home! (id:39198)
Property Details
Interior
Features
Basement Floor
Laundry room
9'11'' x 8'2''Utility room
7'2'' x 6'4''Storage
17'3'' x 8'3''3pc Bathroom
7'2'' x 5'1''Exterior
Features
Parking
Garage spaces 5
Garage type Attached Garage
Other parking spaces 0
Total parking spaces 5
Property History
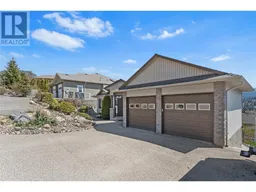 17
17



