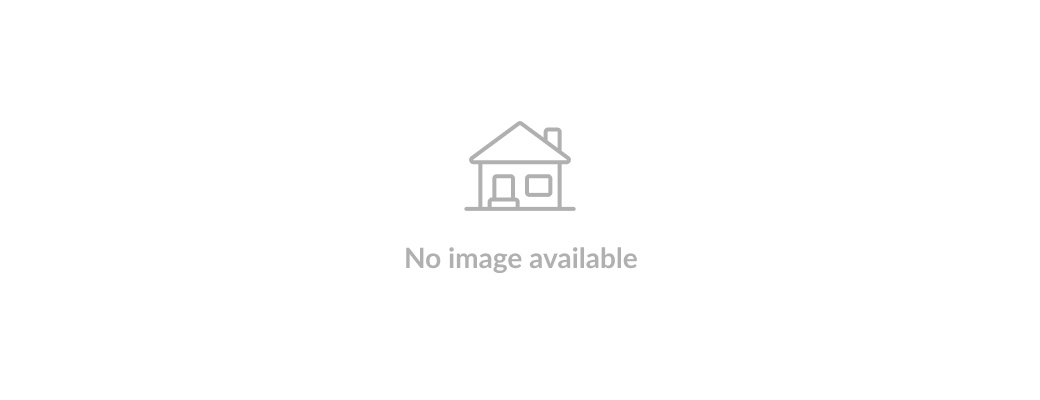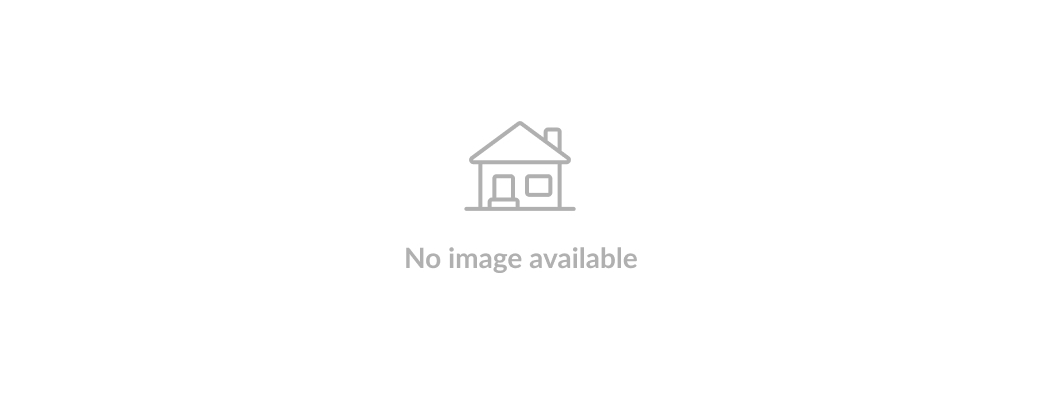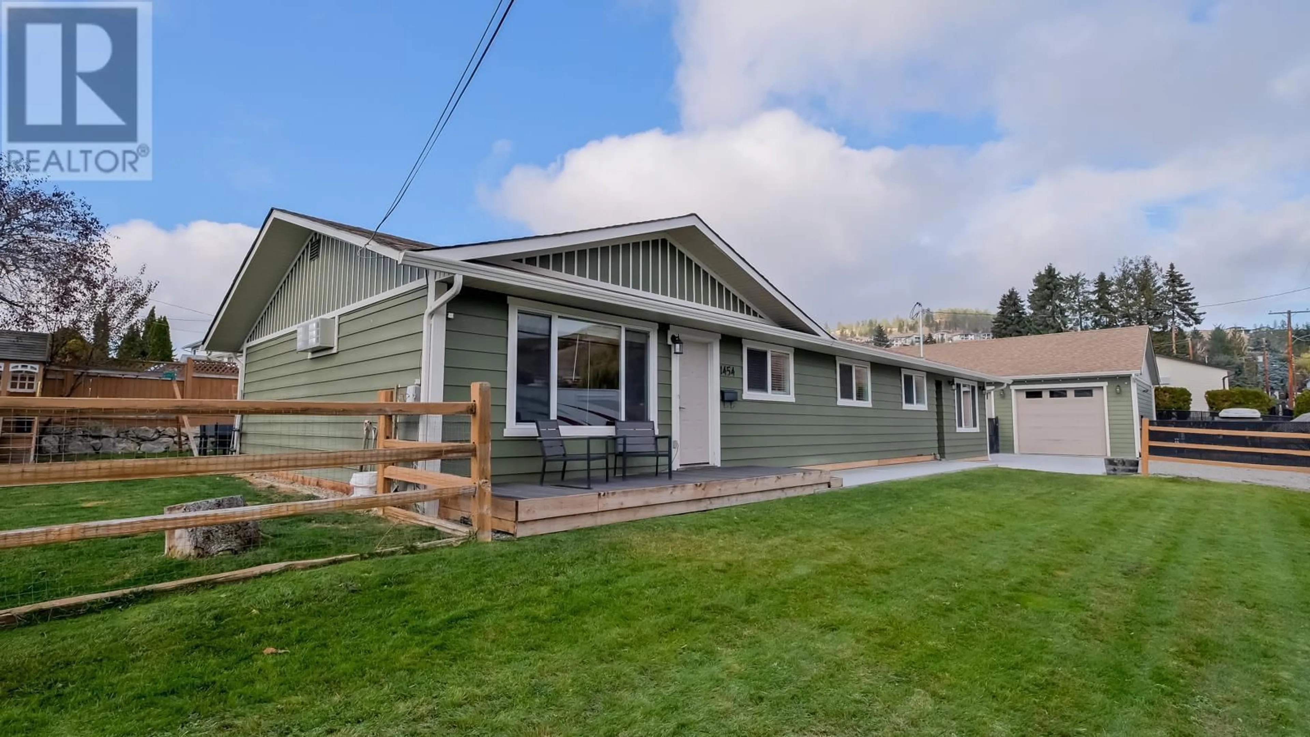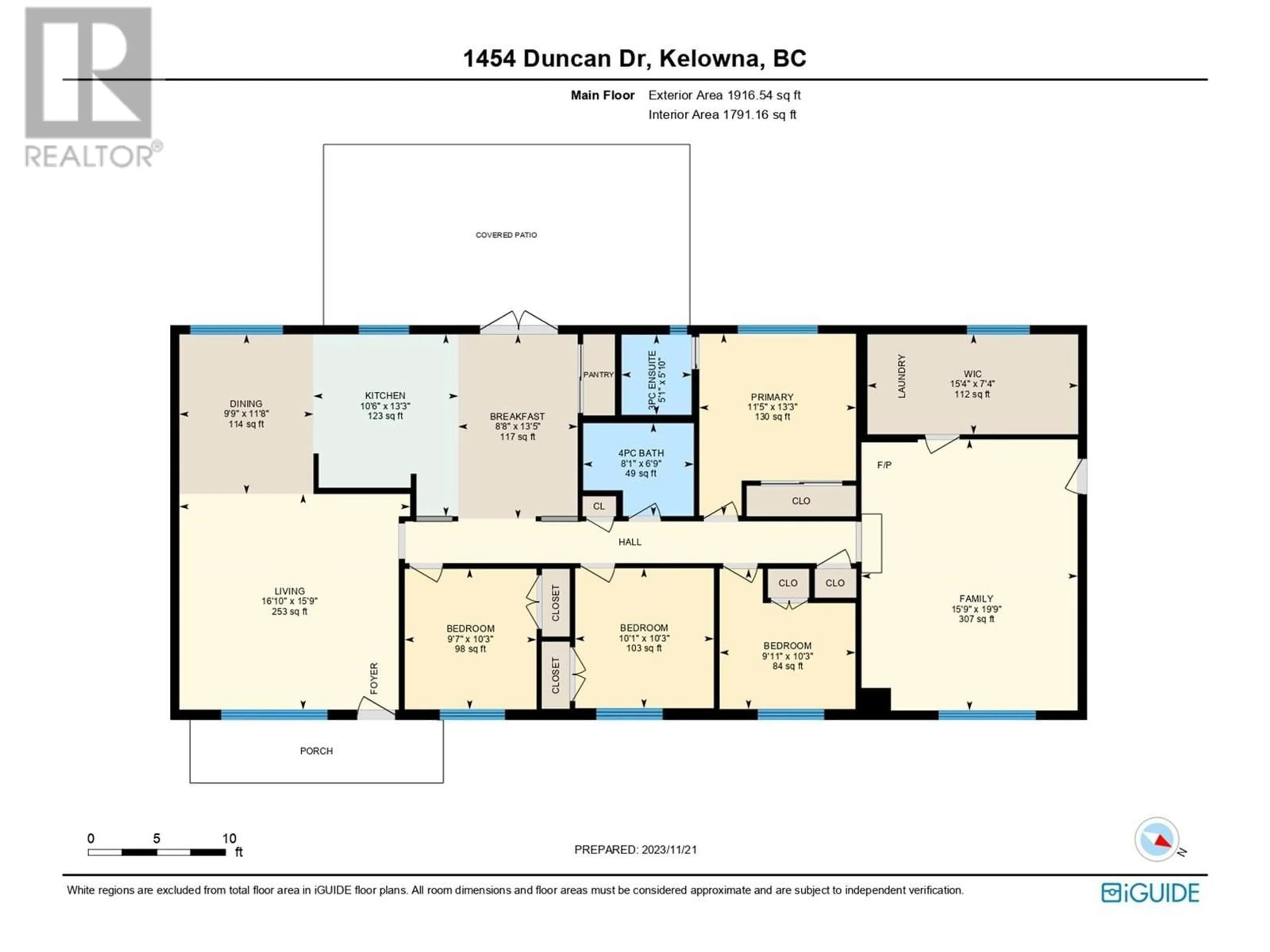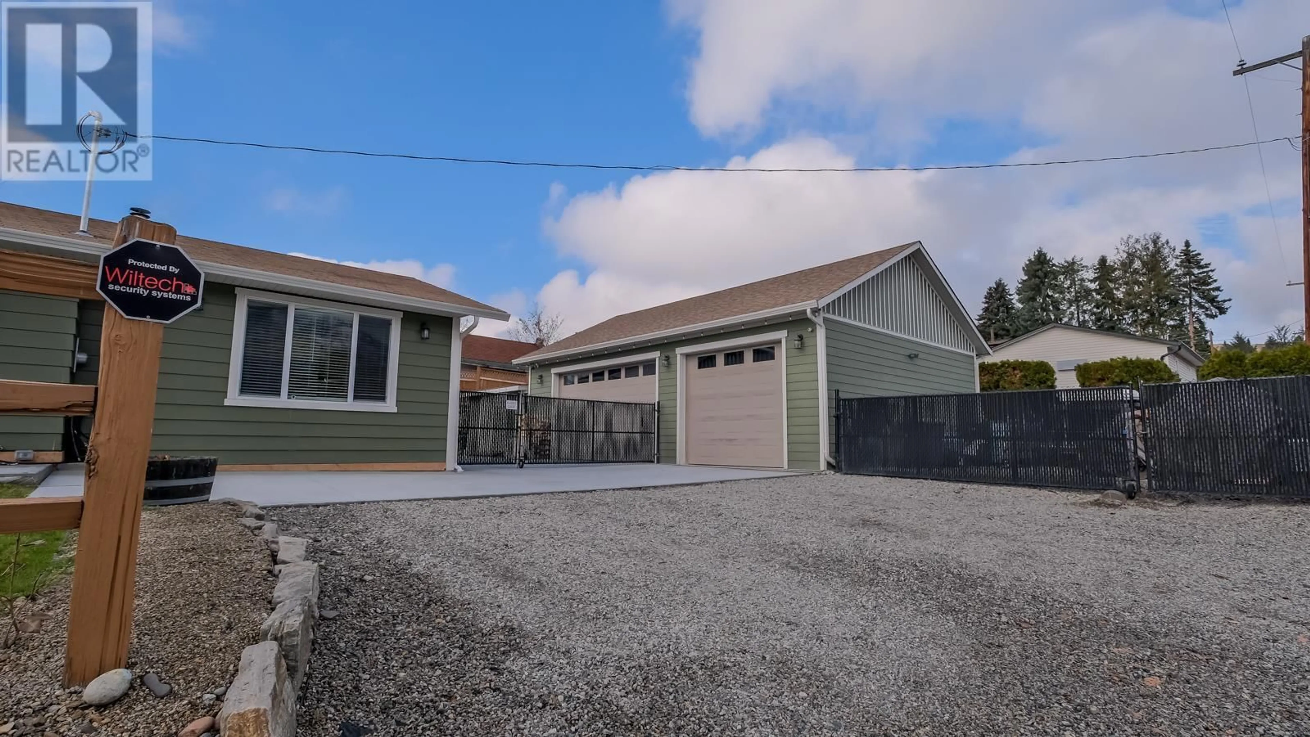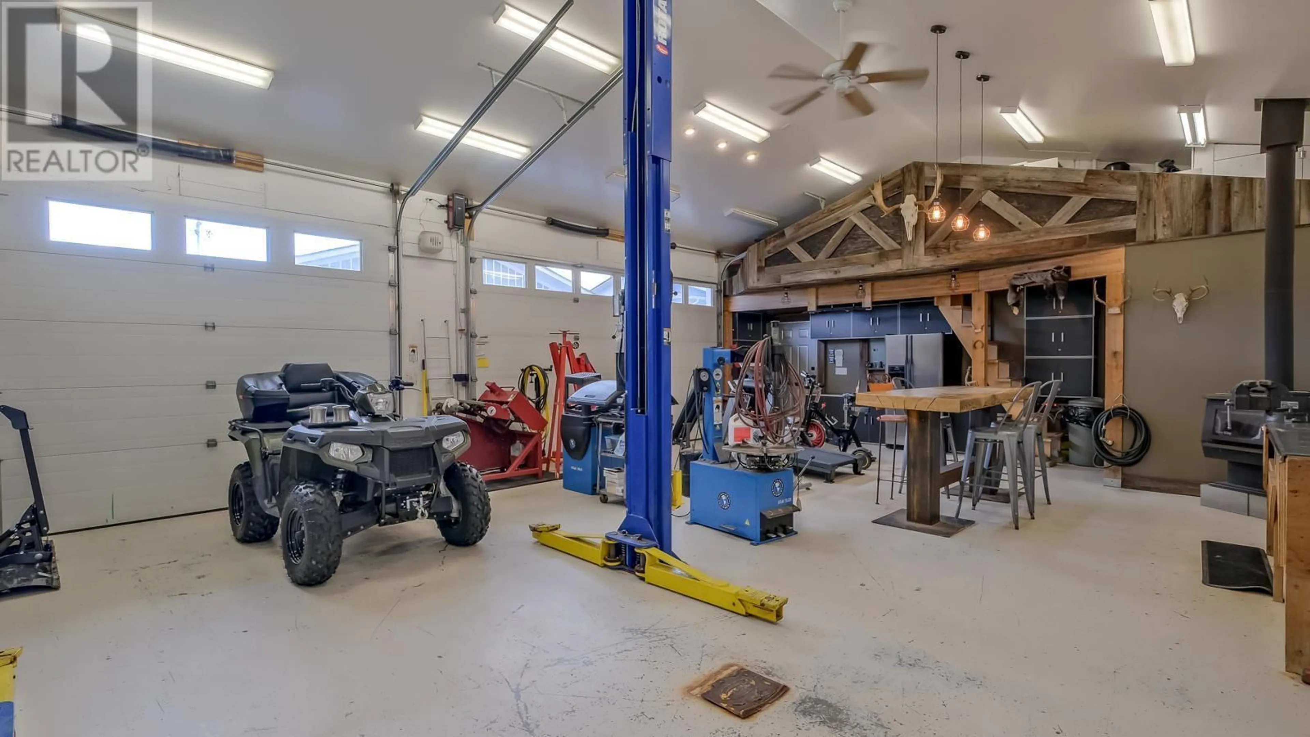1454 Duncan Drive, Kelowna, British Columbia V1P1L2
Contact us about this property
Highlights
Estimated ValueThis is the price Wahi expects this property to sell for.
The calculation is powered by our Instant Home Value Estimate, which uses current market and property price trends to estimate your home’s value with a 90% accuracy rate.Not available
Price/Sqft$500/sqft
Est. Mortgage$4,122/mo
Tax Amount ()-
Days On Market36 days
Description
SPRAWLING BLACK MOUNTAIN RANCHER WITH A 38' X 26' DREAM SHOP!! Situated on a generous 0.26 acre corner lot, this 4 bed, 2 bath home has many updates including a modernized kitchen, refreshed bathrooms, new flooring, doors, and windows. The fenced yard provides an ideal space for children & animals to play and is complemented by a covered stamped concrete patio! What truly sets this property apart is the IMPRESSIVE SHOP, complete with high ceilings, a mezzanine, wood stove, sani-dump, and bathroom—a haven for hobbyists & car enthusiasts!! If more living space is required there could be potential to convert the shop to a CARRIAGE HOUSE! Additionally, there is a sizable detached shed for additional storage and TONS OF RV PARKING for all your toys. Located just a short walk from Black Mountain Elementary School and a short drive to all amenities (id:39198)
Upcoming Open House
Property Details
Interior
Features
Main level Floor
Bedroom
9'7'' x 10'3''Living room
16'10'' x 15'9''Kitchen
10'6'' x 13'3''Bedroom
10'1'' x 10'3''Exterior
Features
Parking
Garage spaces 3
Garage type -
Other parking spaces 0
Total parking spaces 3
Property History
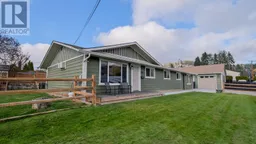 46
46