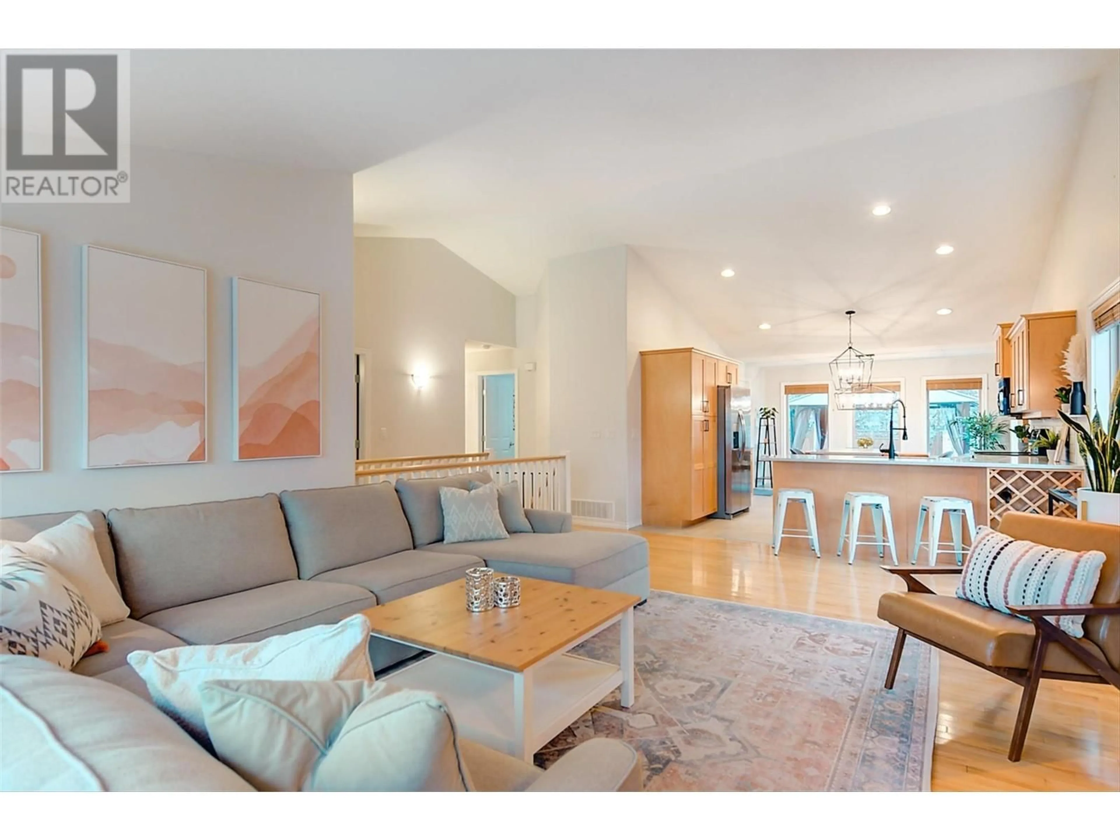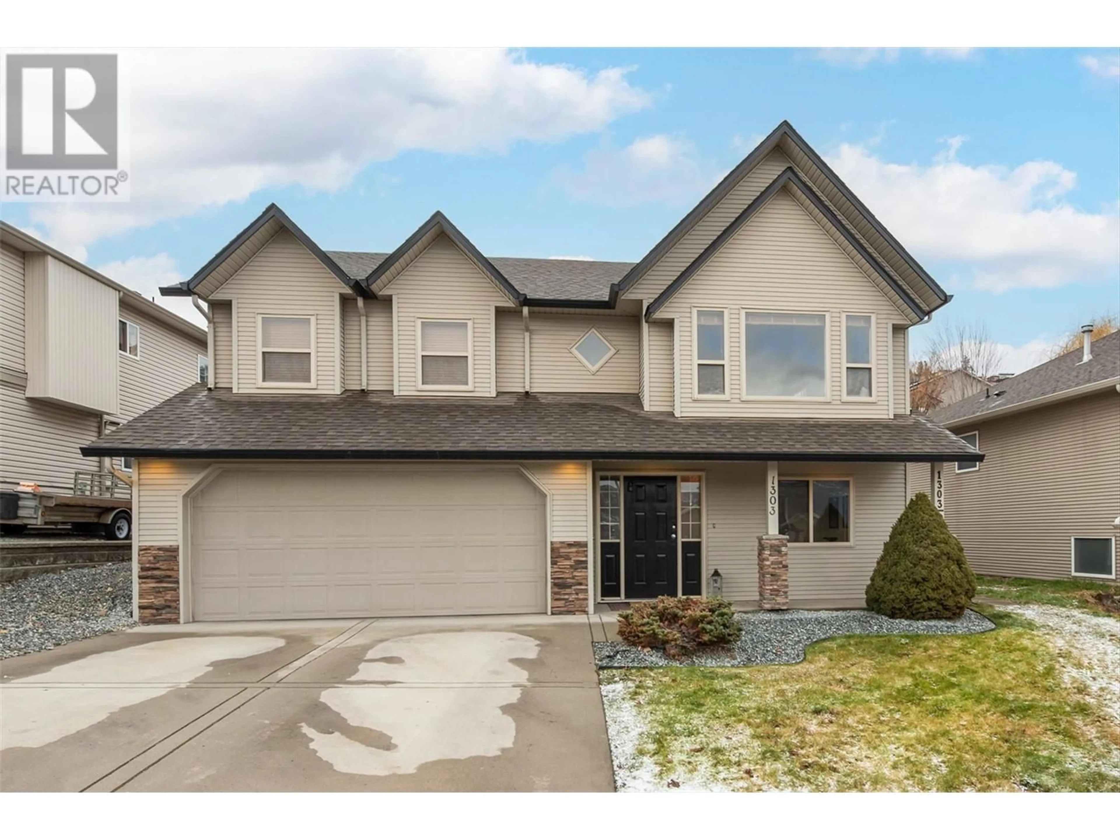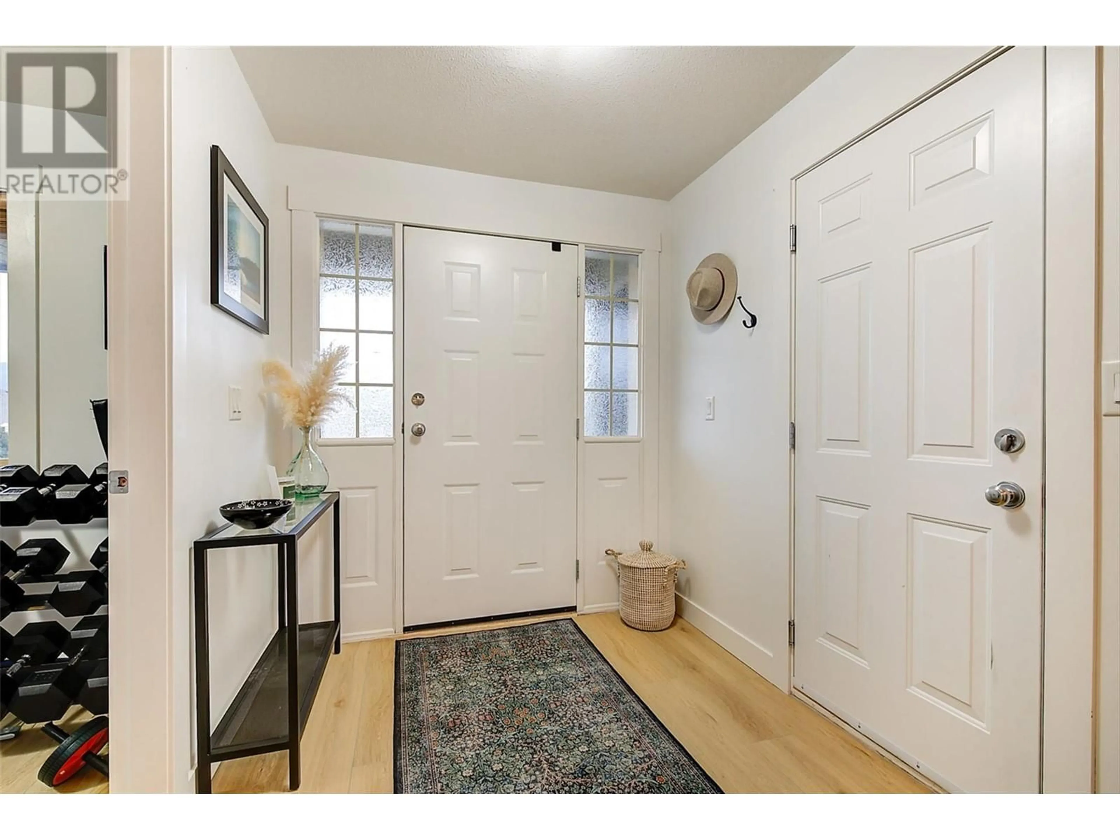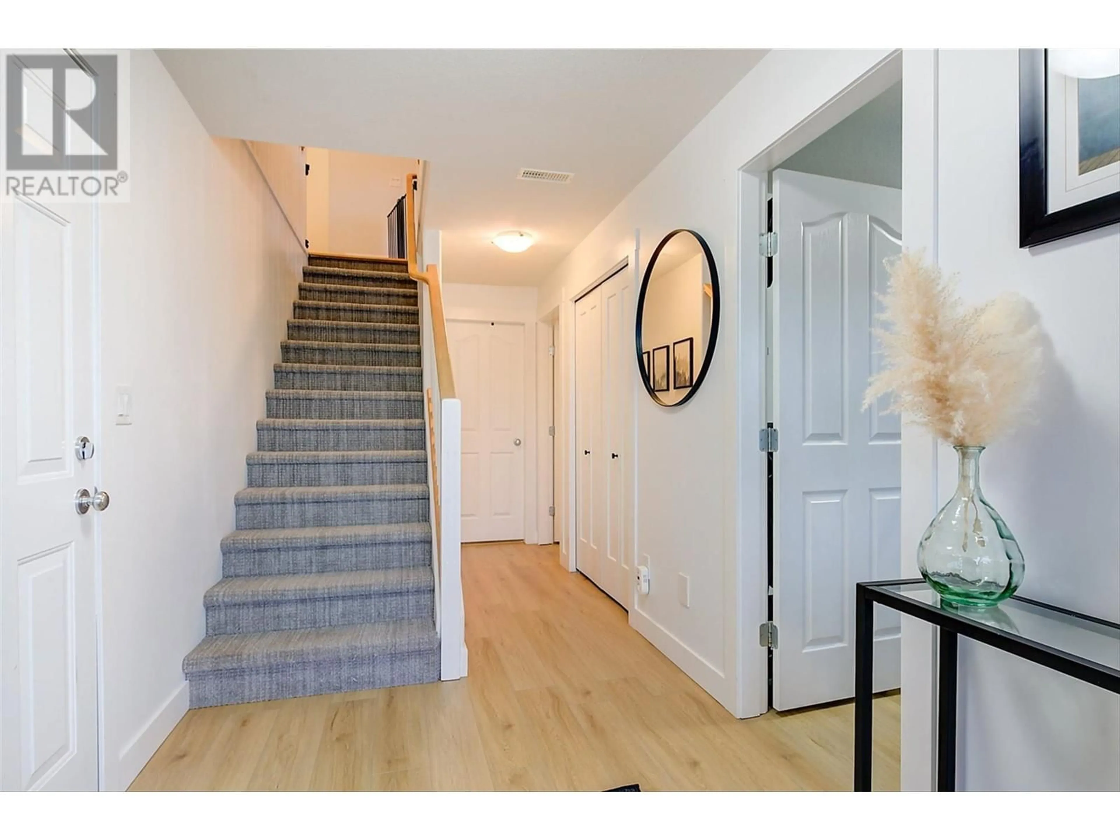1303 Loseth Drive, Kelowna, British Columbia V1P1N2
Contact us about this property
Highlights
Estimated ValueThis is the price Wahi expects this property to sell for.
The calculation is powered by our Instant Home Value Estimate, which uses current market and property price trends to estimate your home’s value with a 90% accuracy rate.Not available
Price/Sqft$425/sqft
Est. Mortgage$4,831/mo
Tax Amount ()-
Days On Market37 days
Description
Built in 2004, this stunning, spacious & meticulously maintained home is the epitome of modern living, offering a harmonious blend of style, comfort & functionality. With its open-concept design, vaulted ceilings, and thoughtful layout, this home is perfect for families, entertainers, or anyone seeking a peaceful retreat. Step into the ground-level entry, where an inviting foyer, den(gym) & laundry room greet you before ascending to the heart of the home. The main living area hosts an expansive living room, kitchen & dining area with vaulted ceiling which seamlessly flows together. Large window flood the space with natural light and provide picturesque views of the surrounding area and your yard, making it ideal to host gatherings or spend quality time with loved ones. The kitchen offers everything you need with ample Quartz Counter space, Full appliance package, Large Island, a Breakfast Bar & an adjacent dining area easily accommodating family dinners. Relax in the living room; both cozy & spacious, with plenty of room for comfortable seating and entertaining. Find 3 well-appointed bedrooms here alongside a full 4pc main bathroom; unwind in your private primary suite with ensuite bath oasis after a busy day. A standout feature is the private upstairs fenced, walk-out backyard ~ perfect for play, summer BBQs, soaking in the sun or the HOT TUB! The 1 BDRM Self Contained Legal Suite is designed with a spacious living area, fully equipped kitchen, laundry and a full bathroom. (id:39198)
Property Details
Interior
Features
Additional Accommodation Floor
Other
9'1'' x 10'4''Kitchen
9'7'' x 16'11''Full bathroom
7'6'' x 7'3''Bedroom
13'6'' x 8'11''Exterior
Features
Parking
Garage spaces 2
Garage type Attached Garage
Other parking spaces 0
Total parking spaces 2
Property History
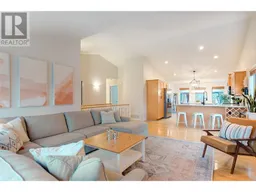 50
50
