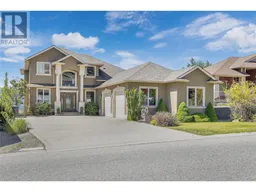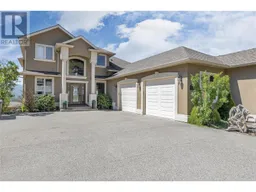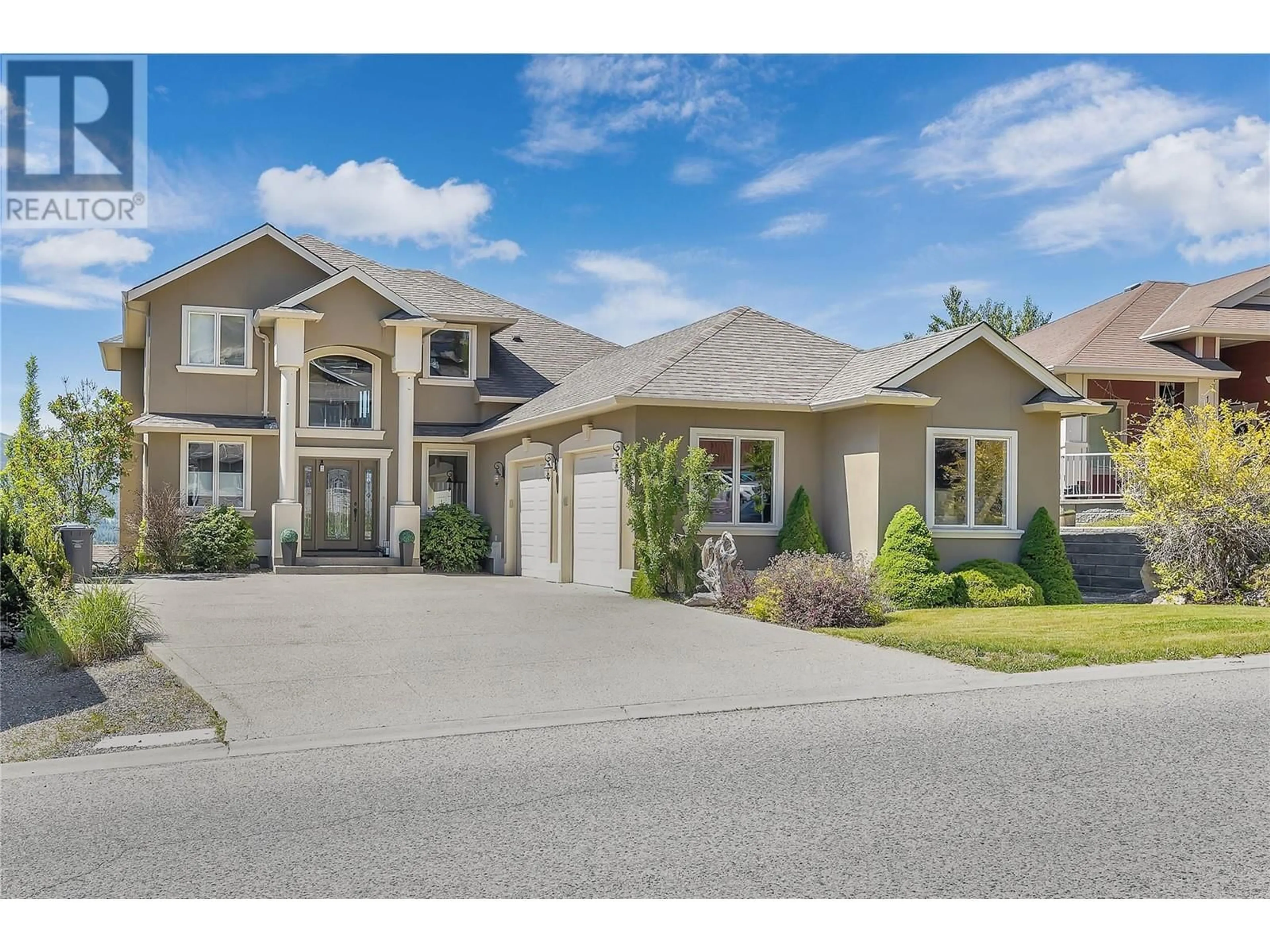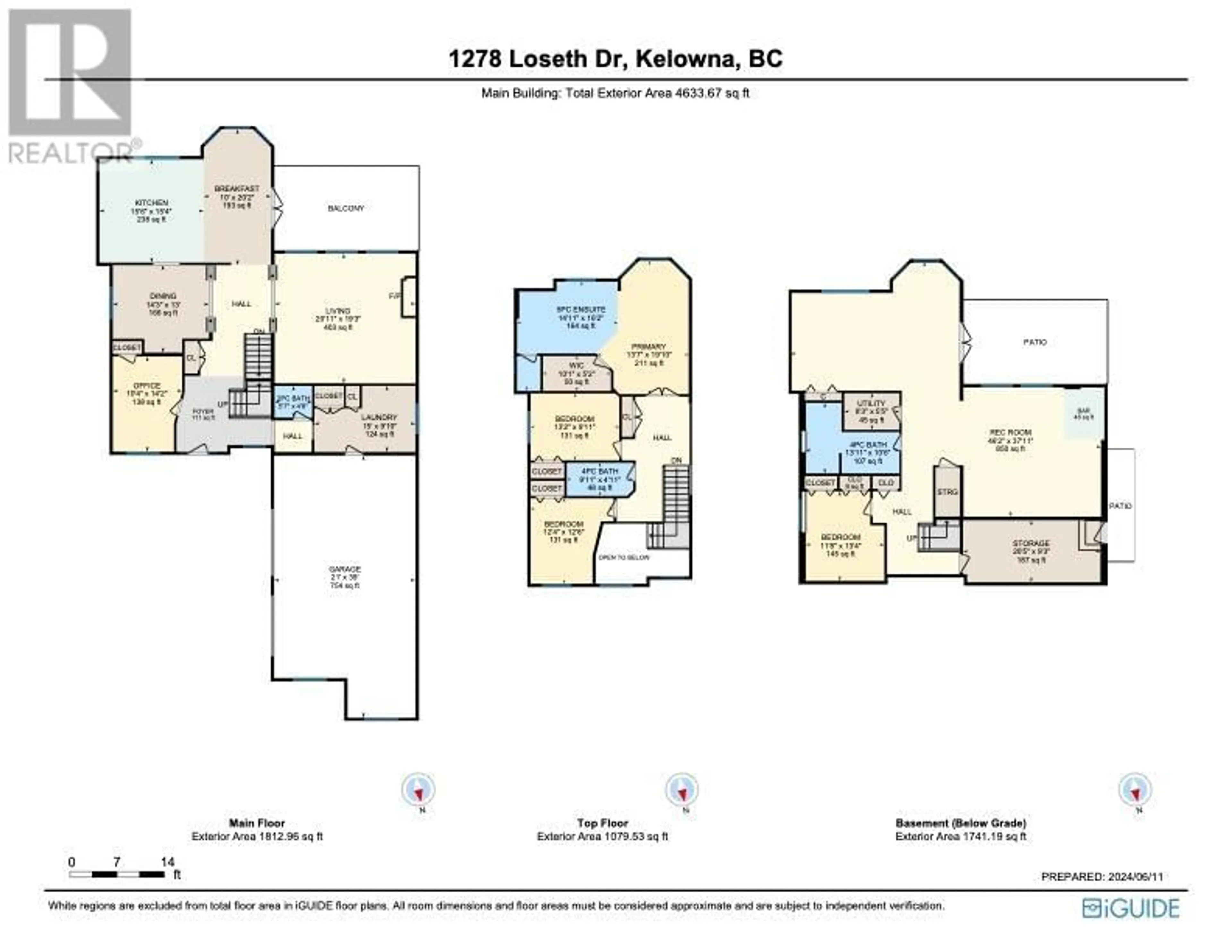1278 Loseth Drive, Kelowna, British Columbia V1P1N2
Contact us about this property
Highlights
Estimated ValueThis is the price Wahi expects this property to sell for.
The calculation is powered by our Instant Home Value Estimate, which uses current market and property price trends to estimate your home’s value with a 90% accuracy rate.Not available
Price/Sqft$291/sqft
Days On Market11 days
Est. Mortgage$5,793/mth
Tax Amount ()-
Description
Welcome to this exquisite 5-bedroom plus den, Tuscan-style home in Black Mountain, offering spectacular city, valley, and lake views. The grand entrance features travertine floors and a stunning staircase with a loft, creating elaborately heightened ceilings. You’ll find a gourmet kitchen, perfect for entertaining, includes matching flooring, granite countertops, an island sink, 6-burner gas stove, and a breakfast nook opening to a covered deck. The separate formal dining room is ideal for elegant dinners. A large living room offers built-in cabinetry, hardwood floors, and large picture windows. The lofted second floor showcases double French doors leading to the luxurious primary bedroom suite, with a spa-like open ensuite bathroom featuring dual sinks, a soaker tub, and glass walk-in shower with a waterfall showerhead. The bright walkout basement includes a games room with a wet bar, a bedroom, a full bath with a sauna, and cork floors. This space can be easily suited with a separate entrance. Other amenities include a large backyard gazebo perfect for a hot tub, with stunning city views, and an oversized double car garage with extra storage space and a workbench. Located in a sought-after family area, this home provides easy access to local amenities, parks, and recreational facilities. Simply move in, and enjoy Kelowna Life. (id:39198)
Property Details
Interior
Features
Basement Floor
Bedroom
11'8'' x 13'4''Recreation room
46'2'' x 37'11''Other
6'0'' x 7'10''Storage
20'5'' x 9'3''Exterior
Features
Parking
Garage spaces 8
Garage type -
Other parking spaces 0
Total parking spaces 8
Property History
 52
52 47
47

