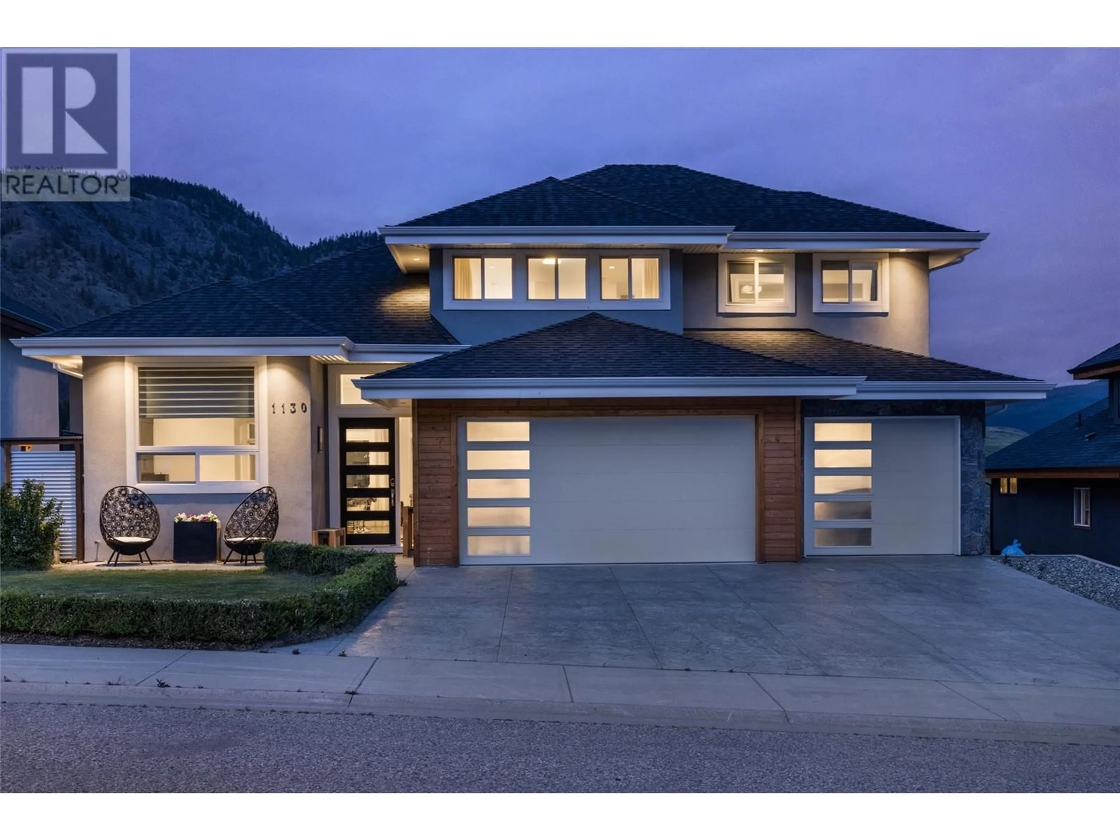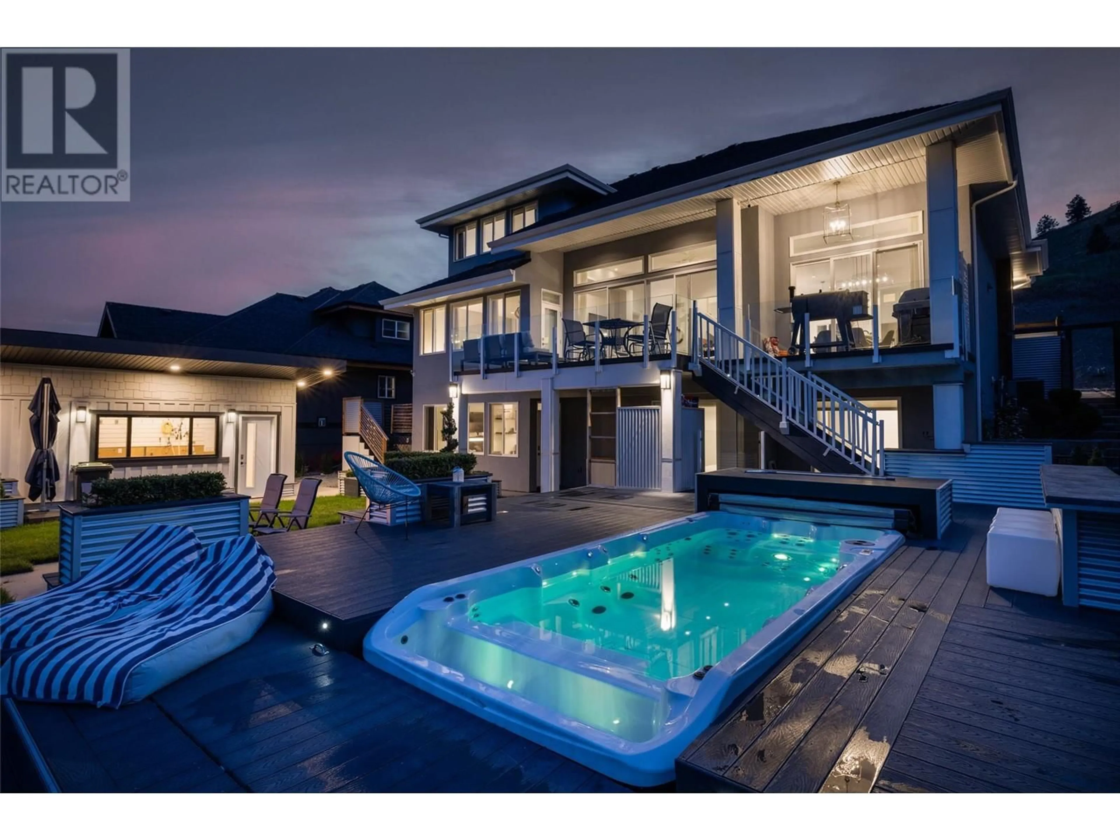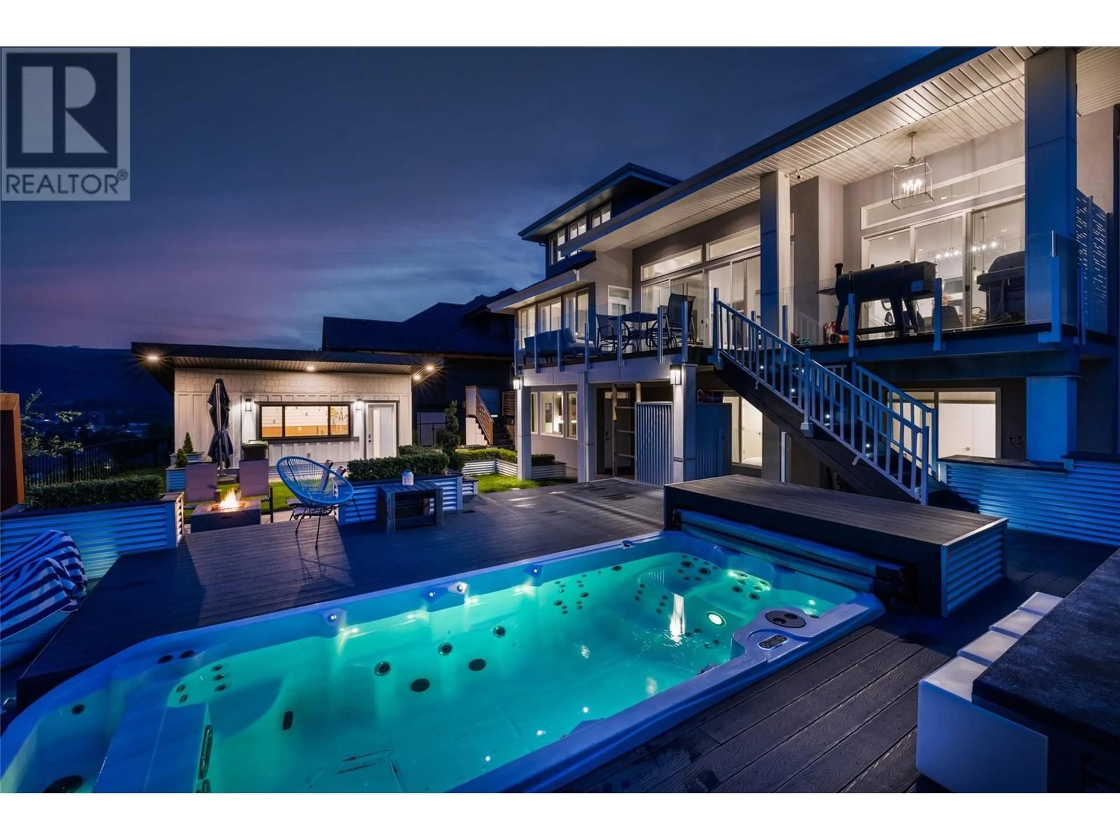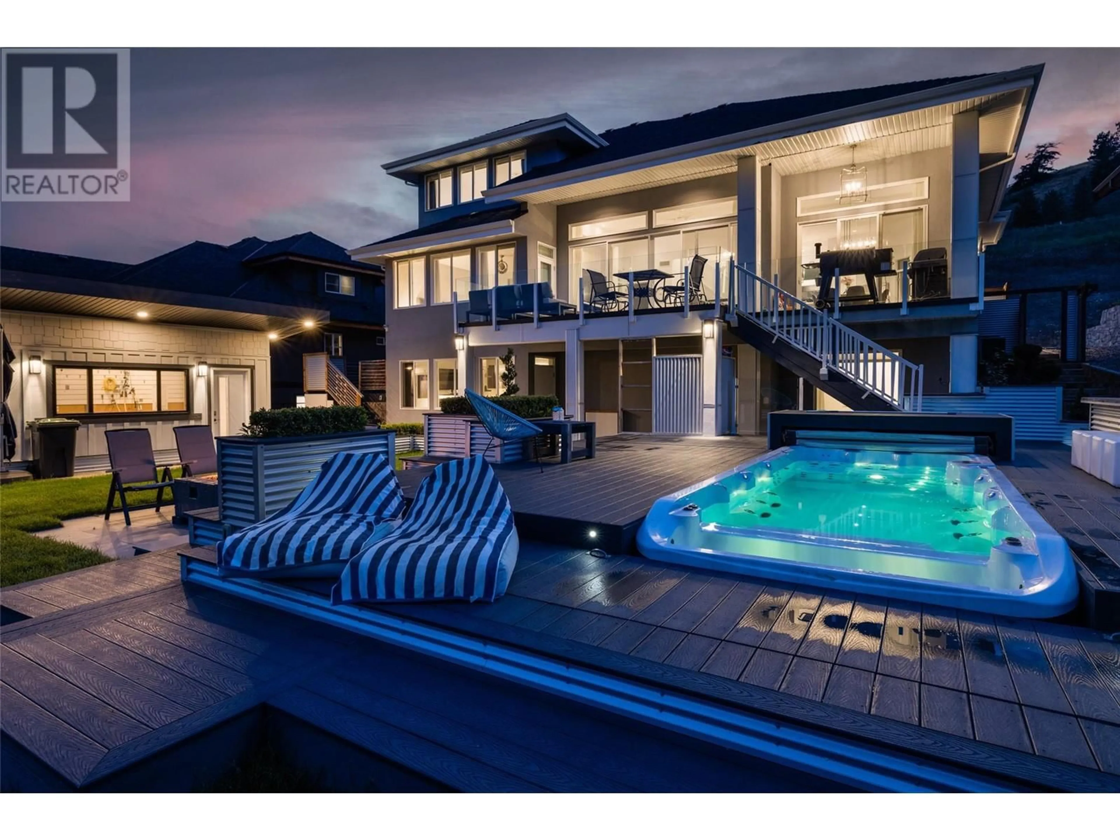1130 Stockley Street, Kelowna, British Columbia V1P1R6
Contact us about this property
Highlights
Estimated ValueThis is the price Wahi expects this property to sell for.
The calculation is powered by our Instant Home Value Estimate, which uses current market and property price trends to estimate your home’s value with a 90% accuracy rate.Not available
Price/Sqft$379/sqft
Est. Mortgage$6,850/mo
Tax Amount ()-
Days On Market214 days
Description
This exquisite home, custom-built by Dream Choice Homes in 2017, offers over 4,000 sq.ft. of luxurious living space. The bright, open-concept living area is highlighted by floor-to-ceiling windows that flood the space with natural light. The kitchen is a chef’s delight, fully equipped with stainless steel appliances, including a 36"" dual fuel range, and a separate pantry for ample storage. The main level features an attractive master bedroom with direct access to the deck, providing a serene retreat. Upstairs, you’ll find two large bedrooms, a beautifully designed bathroom, and a versatile lofted area that can easily be enclosed to create a third bedroom. The basement is an entertainer’s dream, boasting a wine room, theater room, and a workshop with a garage door. This home also includes a 1-bedroom suite (super easy to convert to 2 bed), perfect for guests or additional rental income. Step outside to your own private oasis, featuring a covered deck with stunning views of Black Mountain and the valley. The outdoor space is designed for relaxation and entertainment, complete with a bar, an 8'x18' swim spa, a fire pit, a hot tub, and a detached heated shop. This property is a true dream home, offering luxurious amenities and breathtaking views. Don't miss the opportunity to make this exceptional custom-built residence your own. (id:39198)
Property Details
Interior
Features
Basement Floor
Media
19'6'' x 17'6''Workshop
17'3'' x 11'Den
16'3'' x 11'0''Utility room
5'4'' x 6'1''Exterior
Features
Parking
Garage spaces 6
Garage type -
Other parking spaces 0
Total parking spaces 6
Property History
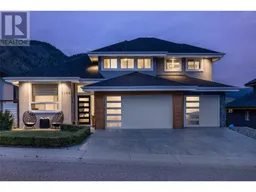 99
99
