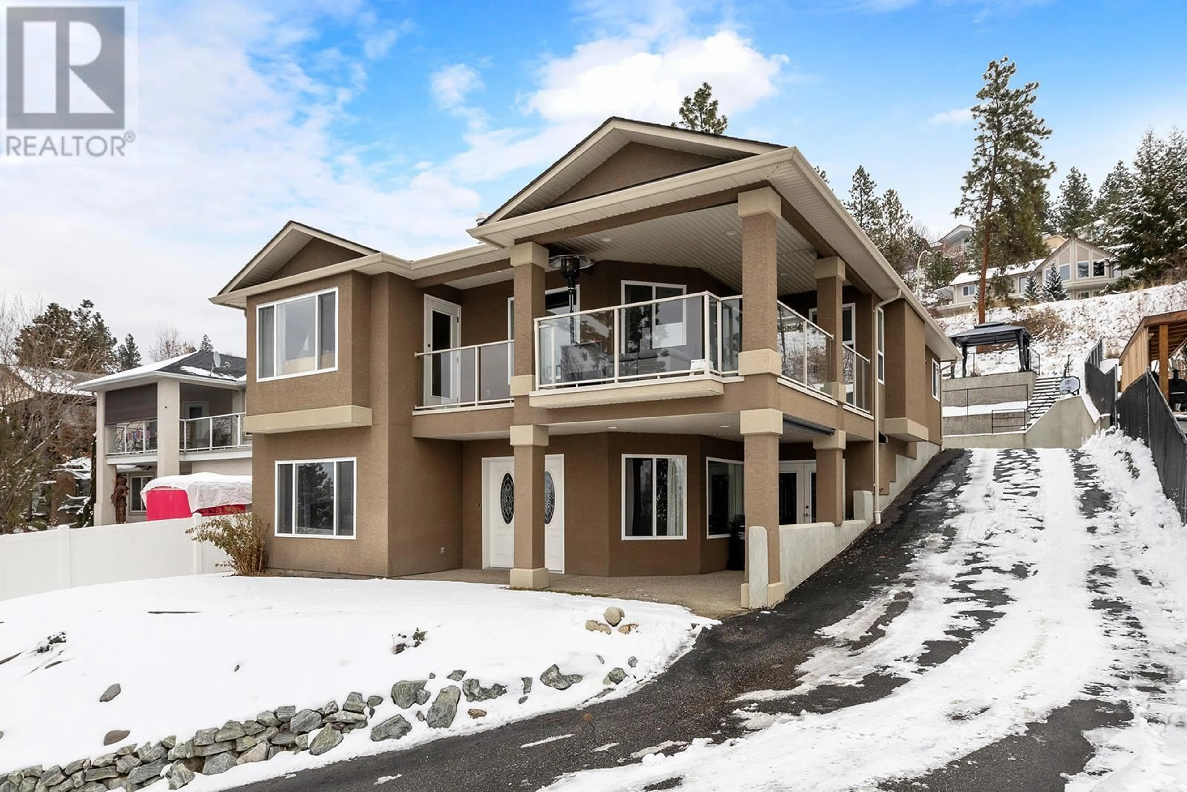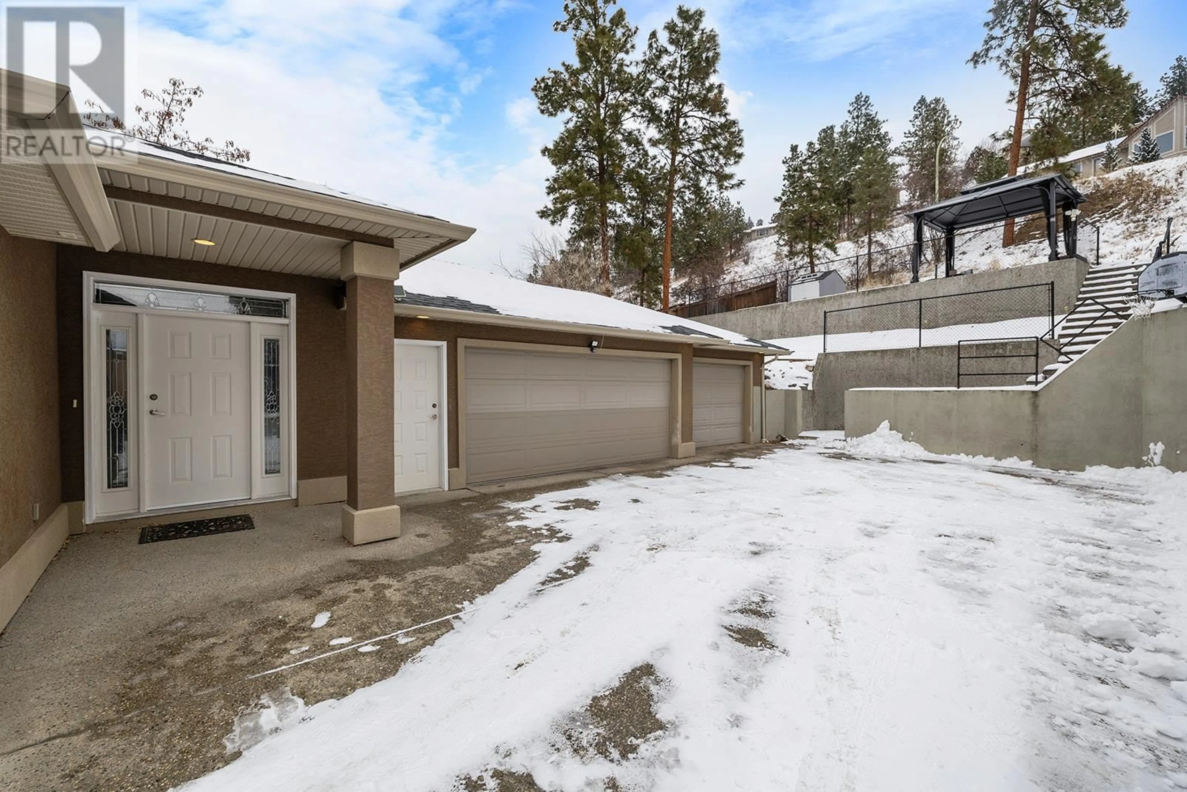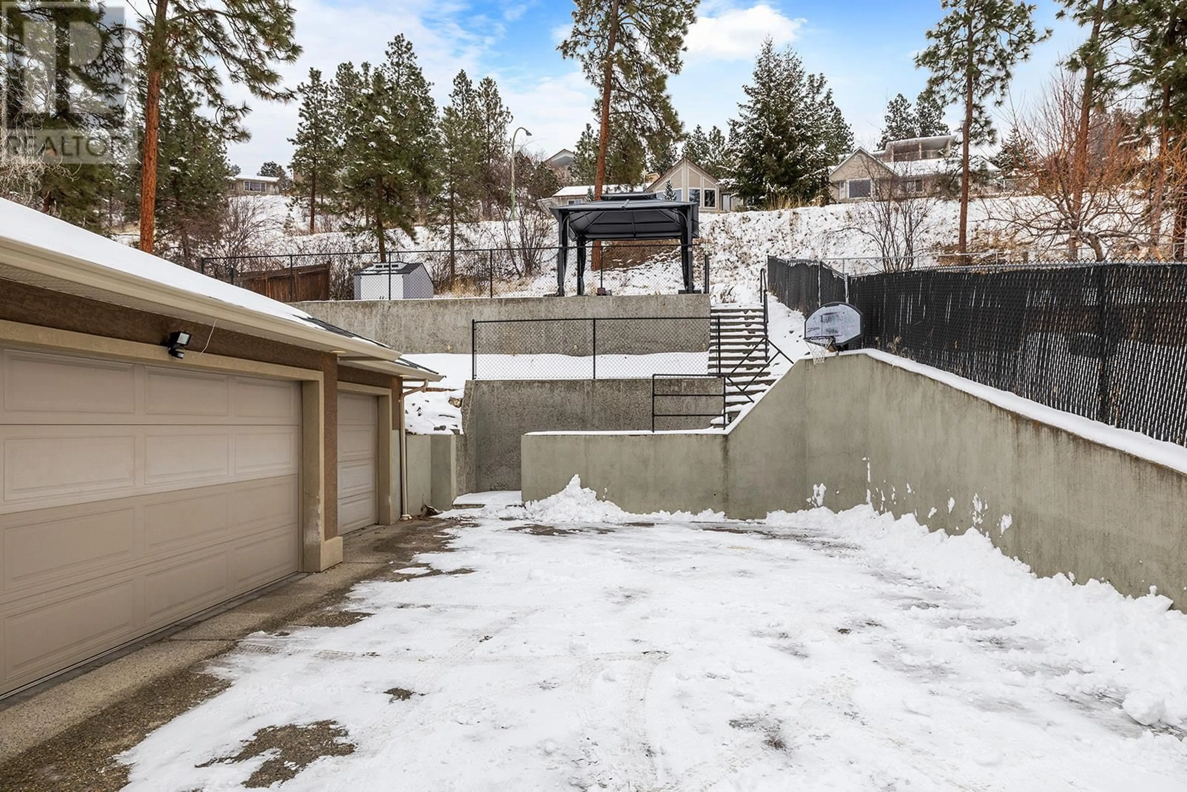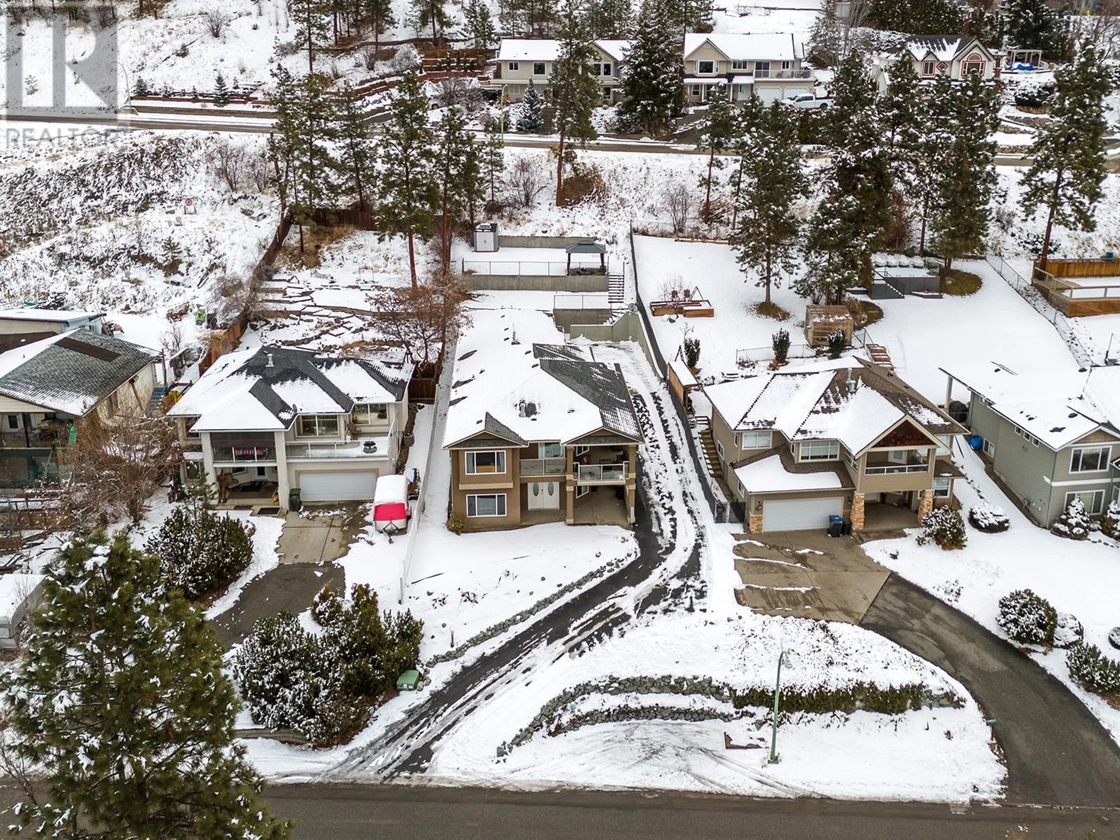1115 Bentien Road, Kelowna, British Columbia V1X6R9
Contact us about this property
Highlights
Estimated ValueThis is the price Wahi expects this property to sell for.
The calculation is powered by our Instant Home Value Estimate, which uses current market and property price trends to estimate your home’s value with a 90% accuracy rate.Not available
Price/Sqft$370/sqft
Est. Mortgage$4,724/mo
Tax Amount ()-
Days On Market17 hours
Description
Nestled in the sought-after Black Mountain neighborhood of Kelowna, this stunning home has it all! With breathtaking panoramic views of Okanagan Lake, the bridge, and the city skyline, you’ll never tire of the scenery. Soaring 9.5-foot ceilings create an airy, open feel, complemented by Brazilian tiger hardwood floors and a spacious open-concept maple kitchen with access to a large deck featuring a natural gas BBQ hookup. This 4-bedroom, 3-bathroom home boasts a media room, cozy gas fireplace, and a convenient upstairs laundry that leads to a massive triple-car garage—perfect for all your toys! Need more space? There’s RV/boat parking out front. The backyard is an urban courtyard oasis with underground sprinklers and a relaxing patio retreat. The primary suite impresses with a 5-piece ensuite, abundant natural light, and a spacious walk-in closet—one of three in the home! Downstairs, a well-equipped suite offers two bedrooms, it's own laundry room, and lake views, making it an ideal mortgage helper. With central air, forced air, central vac, and wired internet, this home is move-in ready. The backyard terrace is the perfect summer hangout with sweeping views from gazebo and a nice flat lawn for the kids to play. (id:39198)
Property Details
Interior
Features
Basement Floor
Kitchen
12'7'' x 11'5''Laundry room
13' x 13'Media
18'4'' x 15'8''Recreation room
14'8'' x 24'5''Exterior
Features
Parking
Garage spaces 6
Garage type -
Other parking spaces 0
Total parking spaces 6
Property History
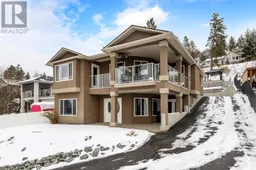 51
51
