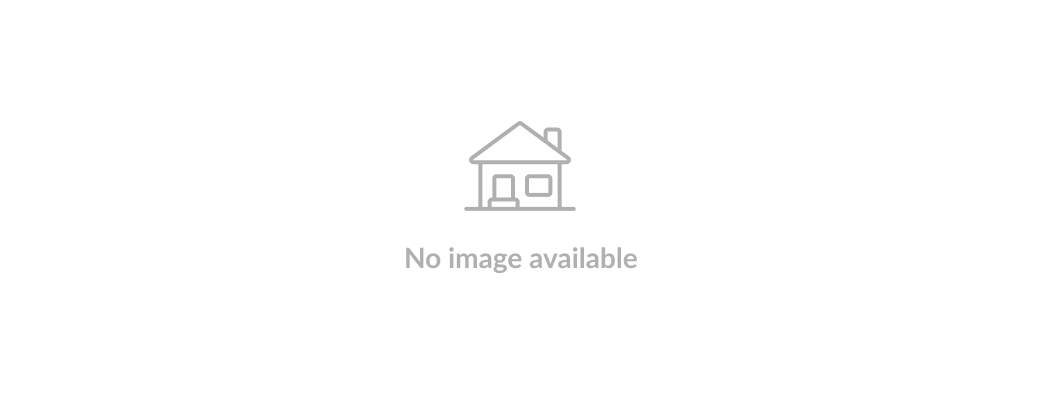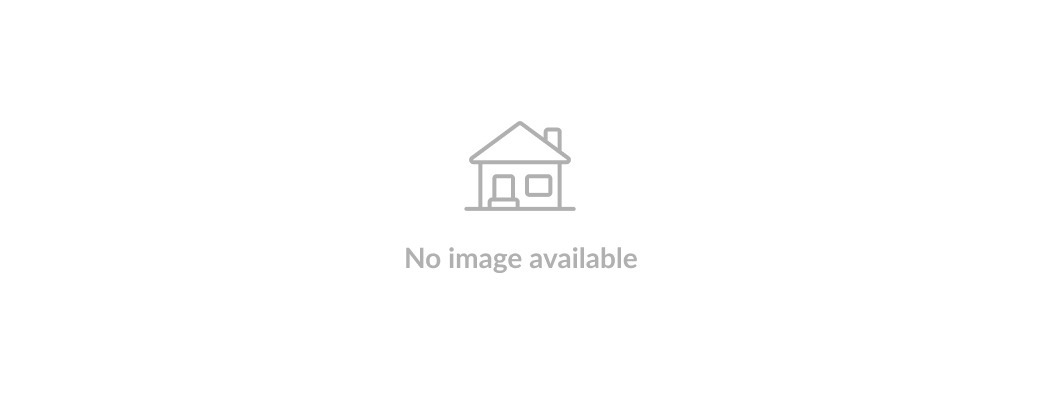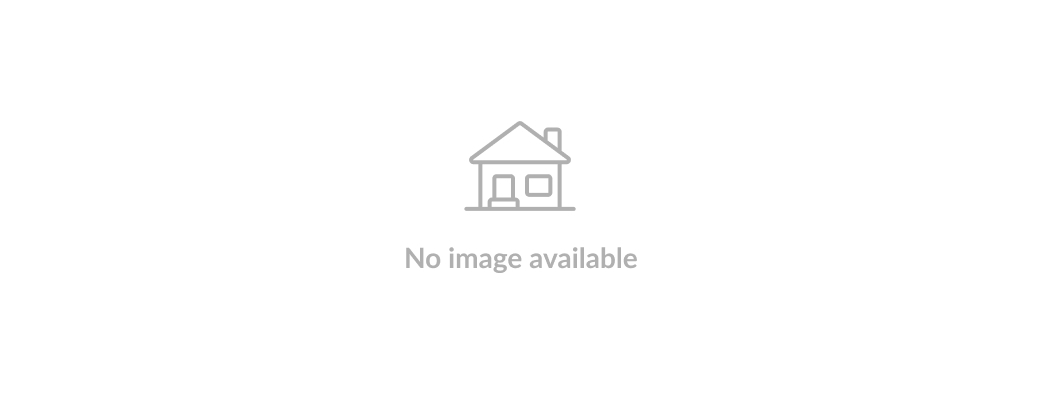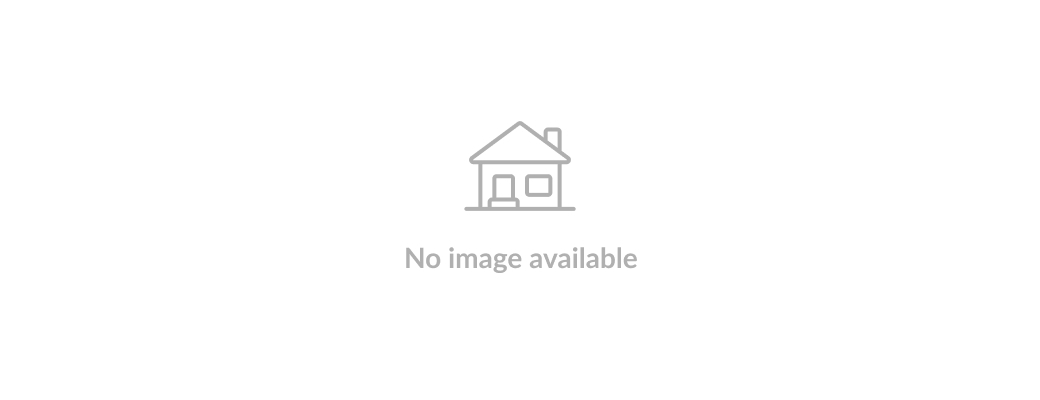1087 Oswell Drive, Kelowna, British Columbia V1P1L7
Contact us about this property
Highlights
Estimated ValueThis is the price Wahi expects this property to sell for.
The calculation is powered by our Instant Home Value Estimate, which uses current market and property price trends to estimate your home’s value with a 90% accuracy rate.Not available
Price/Sqft$399/sqft
Est. Mortgage$5,149/mo
Tax Amount ()-
Days On Market320 days
Description
Like new 5 bedroom, 4 bathroom home in Black Mountain with state of the art solar panel system! Located at the end of a quiet cul-de-sac this home is suite ready! Open plan design features huge windows and 3 bedrooms on the main floor. Open kitchen with stainless steel appliances, walk-in pantry, and island with eating bar. Dining area with glass sliding doors to covered deck with beautiful valley views! Bright living room with gas fireplace and built-in book shelving. The primary suite features a full ensuite and walk-in closet with a barn door. The lower level was recently finished and prepped for a legal suite, including cabinetry, dishwasher, and fridge! Huge fully fenced yard with putting green, lower patio, and loads of green space awaiting your ideas. Large laundry room with plenty of cupboard space. Short drive to hiking & biking trails, shopping, schools and all amenities! (id:39198)
Property Details
Interior
Features
Second level Floor
Primary Bedroom
12' x 17'8''Living room
15'1'' x 23'2''Laundry room
7'11'' x 9'5''Kitchen
14'7'' x 17'10''Exterior
Features
Parking
Garage spaces 4
Garage type Attached Garage
Other parking spaces 0
Total parking spaces 4
Property History
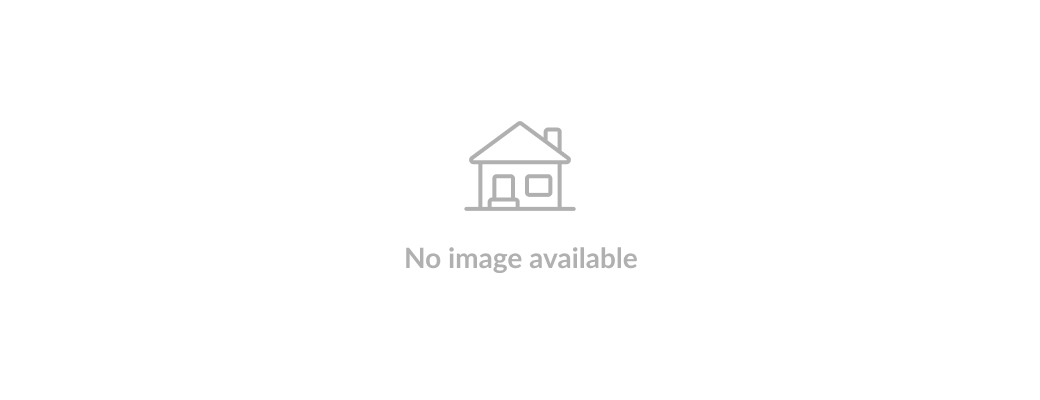 46
46
