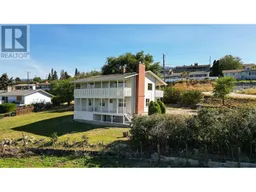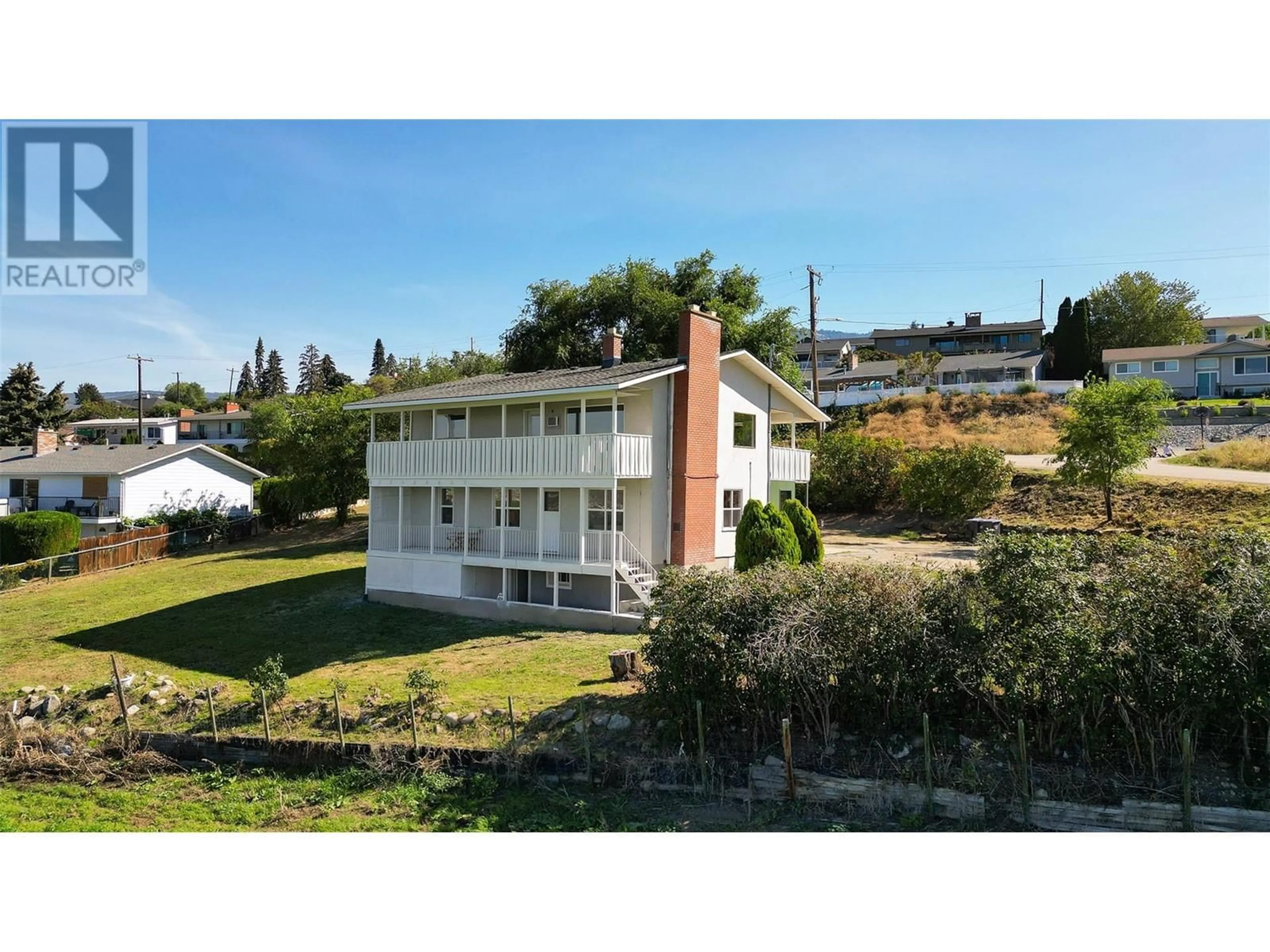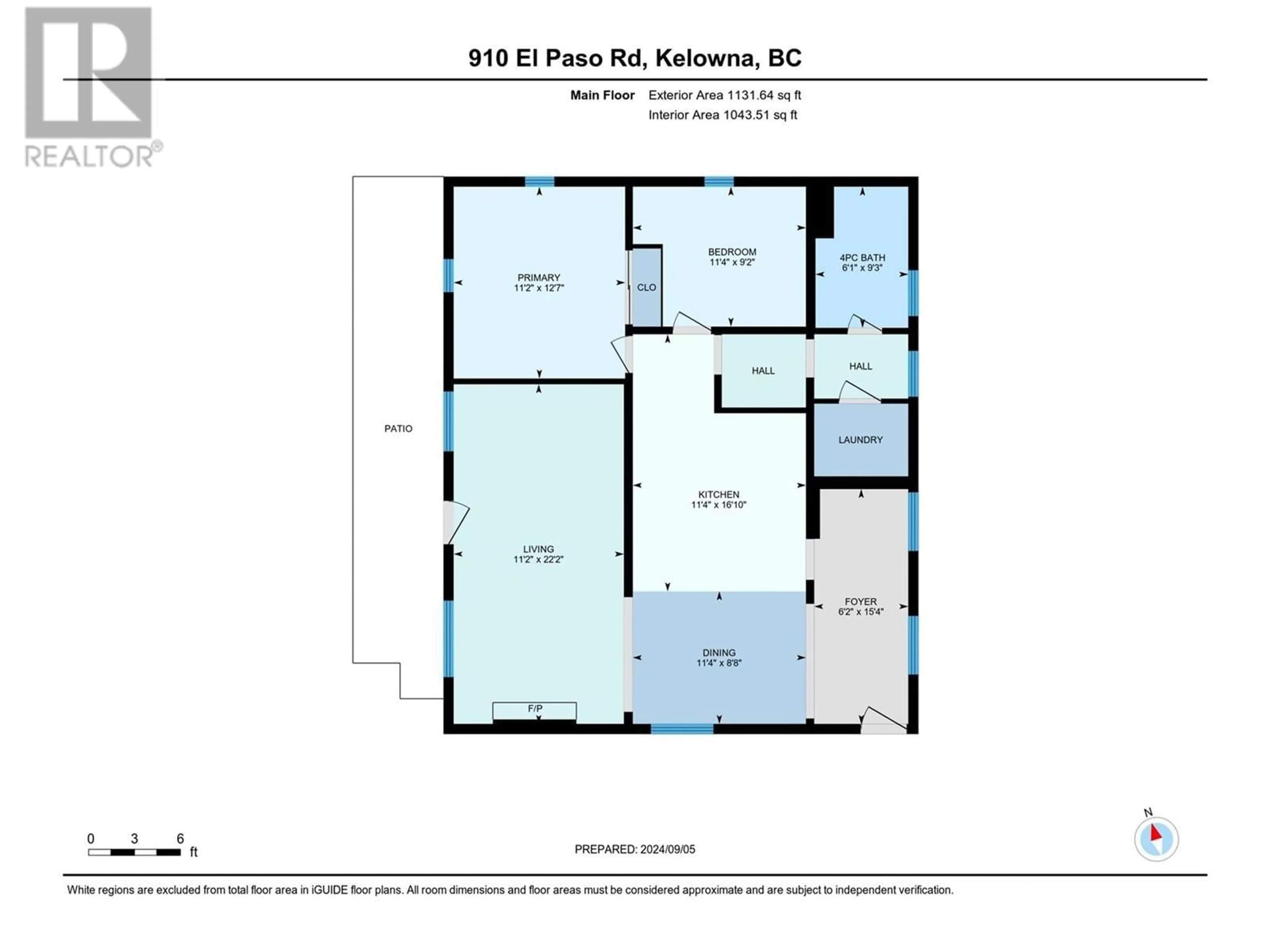910 El Paso Road, Kelowna, British Columbia V1X2S2
Contact us about this property
Highlights
Estimated ValueThis is the price Wahi expects this property to sell for.
The calculation is powered by our Instant Home Value Estimate, which uses current market and property price trends to estimate your home’s value with a 90% accuracy rate.Not available
Price/Sqft$471/sqft
Est. Mortgage$4,724/mo
Tax Amount ()-
Days On Market39 days
Description
*INVESTOR ALERT* Nestled along picturesque orchards and established neighbourhoods, this extraordinary duplex is situated in a prime location only 8 km’s to the University of British Columbia Okanagan, 9 km’s to Kelowna’s International Airport, 2.5 km’s to downtown Rutland, and an array of amenities including Rutland Central Commercial District, all levels of schools, Plaza 33, Rutland YMCA and Rutland Athletic Fields. The El Paso property located in desirable Rutland boasts spectacular Southwest views overlooking the City of Kelowna, stunning Lake Okanagan and the surrounding mountains. World renowned Big White Ski Resort for new and seasoned snow enthusiasts is only 50 km’s away from your front door. Explore the multiple possibilities associated with this property: two move-in ready up and down spaces perfect as rental units until you are ready to build your forever home, live in one self-contained unit while family resides in the other, and for the business-minded individual, the possibilities to further explore RR2 zoning opportunities through the City of Kelowna. Significant updates include a new roof, windows and carpet~ A complete list of improvements is available. Please note: Short-term rental business license applications are not being accepted at this time due to Council's adoption of the proposed amendments to the program, as well as the Provincial Legislation; however, Council will be meeting this fall to review the short-term rental regulations. (id:39198)
Property Details
Interior
Features
Second level Floor
4pc Bathroom
10'11'' x 5'9''Kitchen
11'5'' x 11'7''Dining room
8'9'' x 11'10''Living room
20'6'' x 11'5''Exterior
Features
Property History
 80
80

