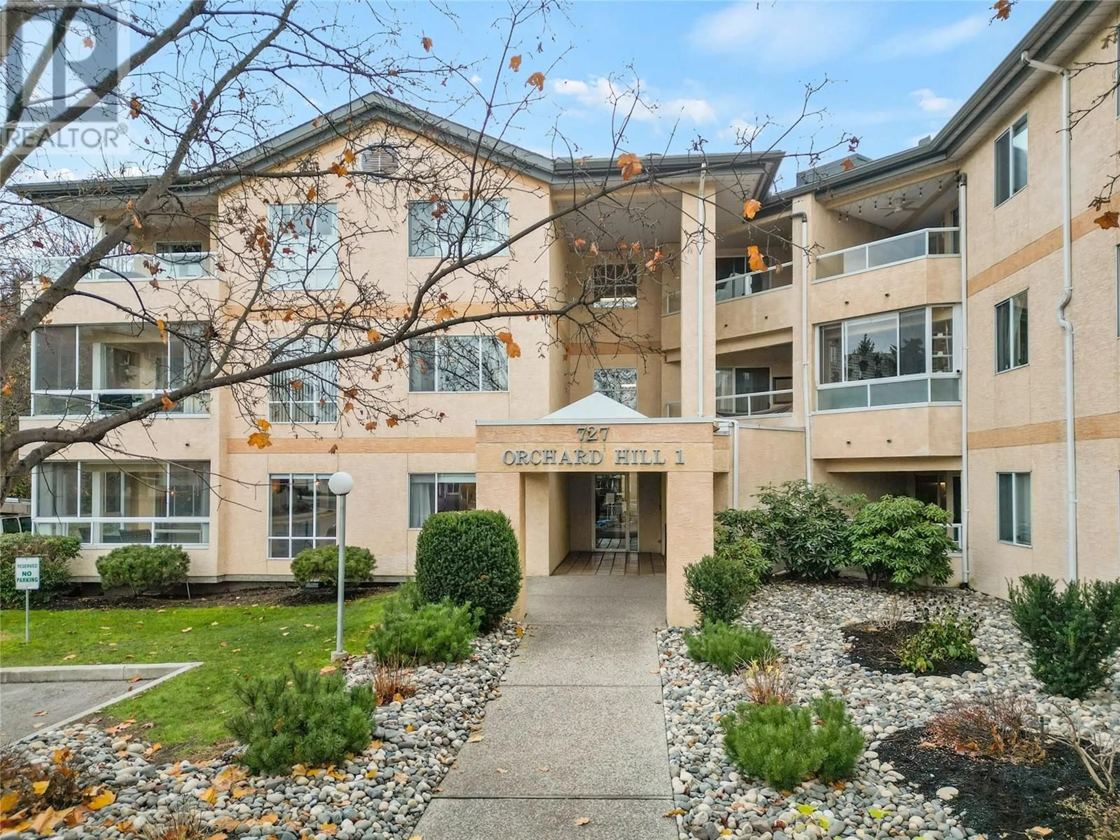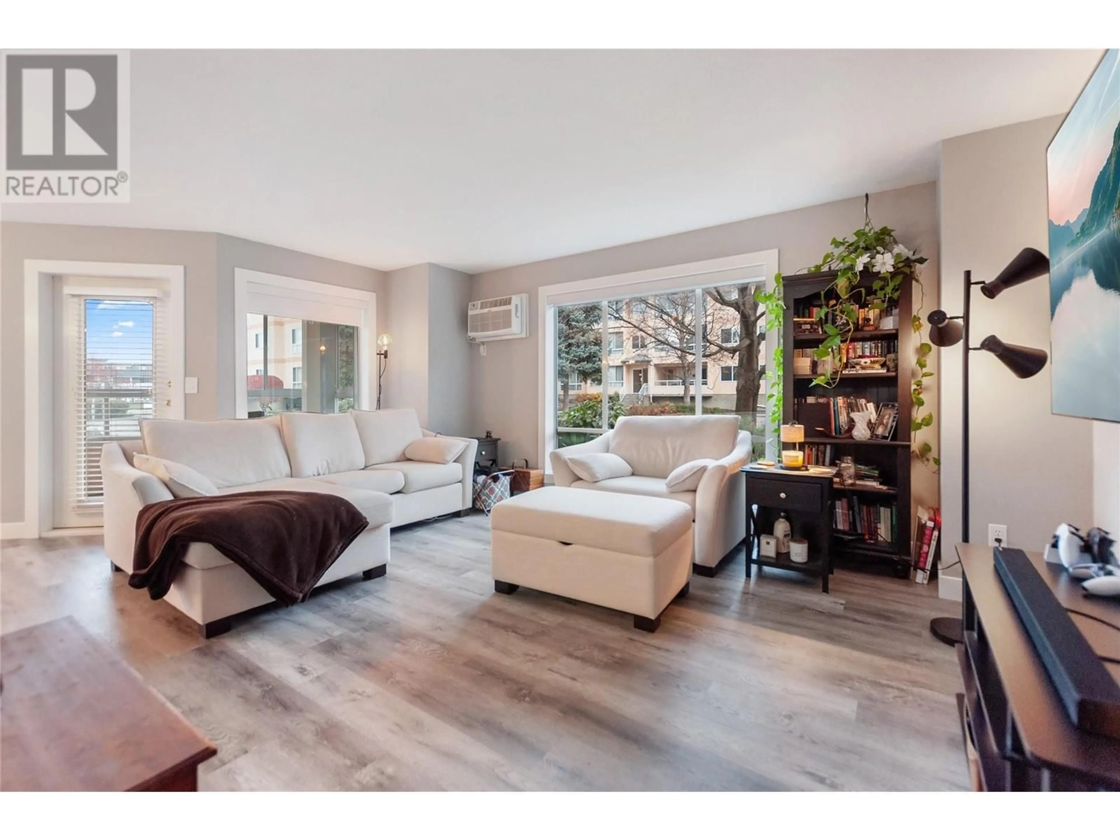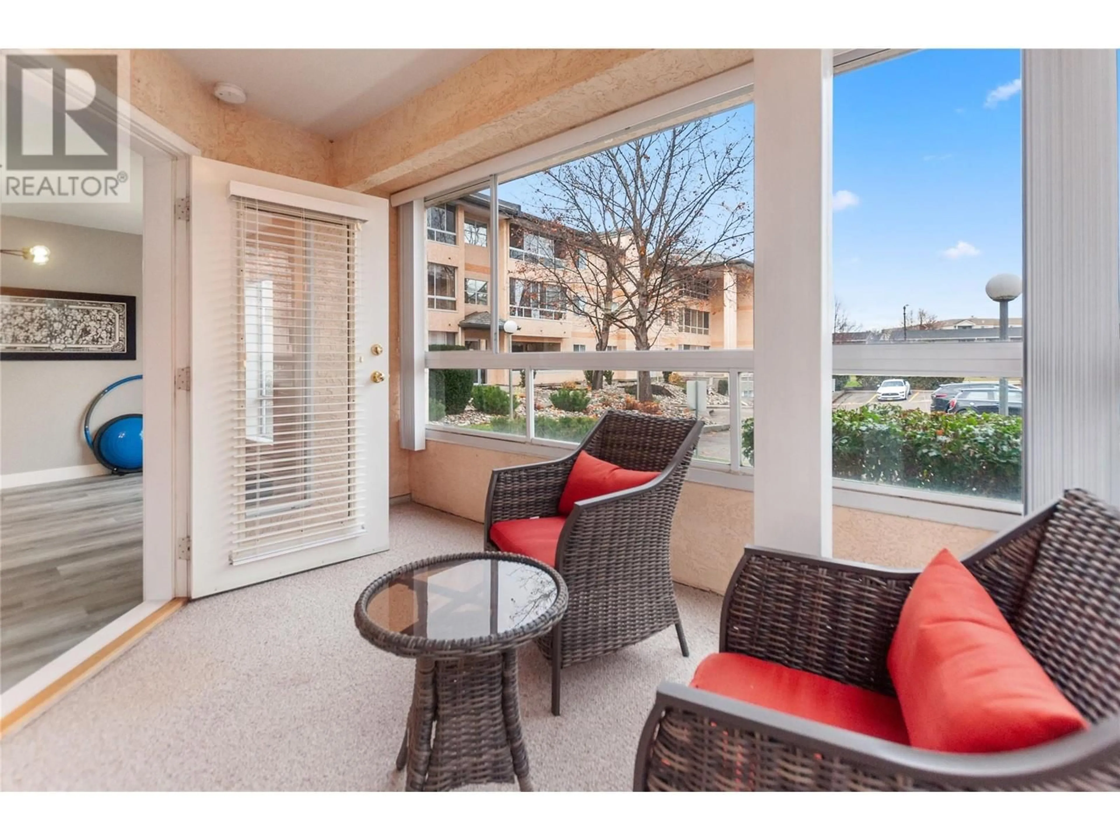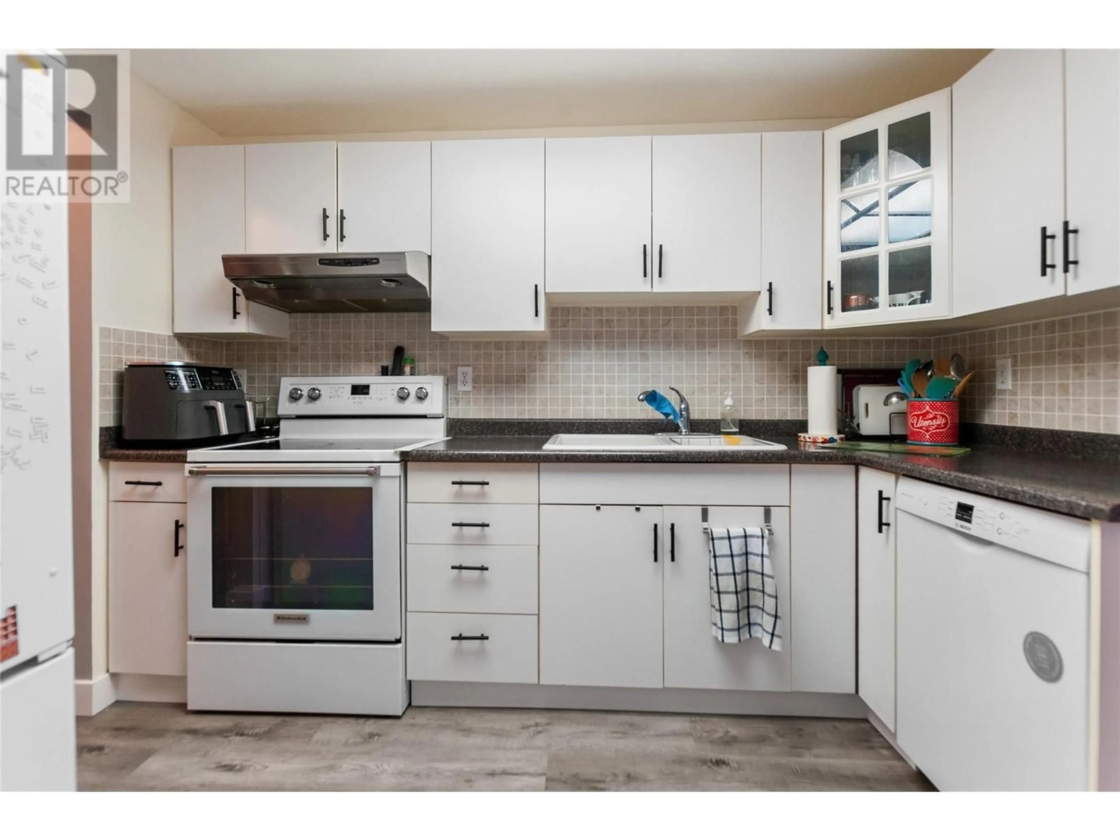727 Houghton Road Unit# 102, Kelowna, British Columbia V1X7J7
Contact us about this property
Highlights
Estimated ValueThis is the price Wahi expects this property to sell for.
The calculation is powered by our Instant Home Value Estimate, which uses current market and property price trends to estimate your home’s value with a 90% accuracy rate.Not available
Price/Sqft$323/sqft
Est. Mortgage$1,803/mo
Maintenance fees$428/mo
Tax Amount ()-
Days On Market50 days
Description
CLICK TO VIEW VIDEO: Welcome to your newly updated 2-bed, 2-bath apartment where modern comfort meets prime location. ONE OF THE LARGER UNITS IN THE BUILDING! This charming home has been freshly painted, featuring brand-new flooring, sleek baseboards, and upgraded window & door casings. The addition of new Dimplex baseboard heaters, smart Mysa thermostats & Kasa smart light switches allows you to control lighting & temperature from your phone making this space both functional & tech-savvy. The open-concept living area is designed for both relaxation & entertaining with large windows that bathe the space in natural light. The covered sunroom offers a peaceful retreat, perfect for unwinding after a busy day. The updated kitchen & spacious second bedrooms offer ample storage & a well-designed layout that enhances both style & practicality. Located on a tranquil street, you're just minutes away from Willow Park, Plaza 33 mall, IGA, Save On Foods & a local market for all your shopping needs. For outdoor enthusiasts, the shared path to the Rail Trail is a SHORT 10 MINUTE E-BIKE RIDE TO DOWNTOWN. The nearby YMCA, recreation center & Ben Lee Park provide plenty of options for active living, while schools, public transit, Costco & a variety of dining choices are within reach. With a generous parking stall & a 5’x5’ storage unit in the garage, convenience is at your doorstep. This apartment truly offers the best of comfort & accessibility—don’t miss your chance to call it home! (id:39198)
Property Details
Interior
Features
Main level Floor
3pc Bathroom
5'6'' x 8'0''4pc Ensuite bath
4'11'' x 8'2''Bedroom
11'0'' x 15'6''Dining room
15'1'' x 12'11''Exterior
Features
Parking
Garage spaces 1
Garage type -
Other parking spaces 0
Total parking spaces 1
Condo Details
Amenities
Storage - Locker
Inclusions
Property History
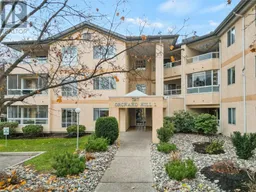 20
20
