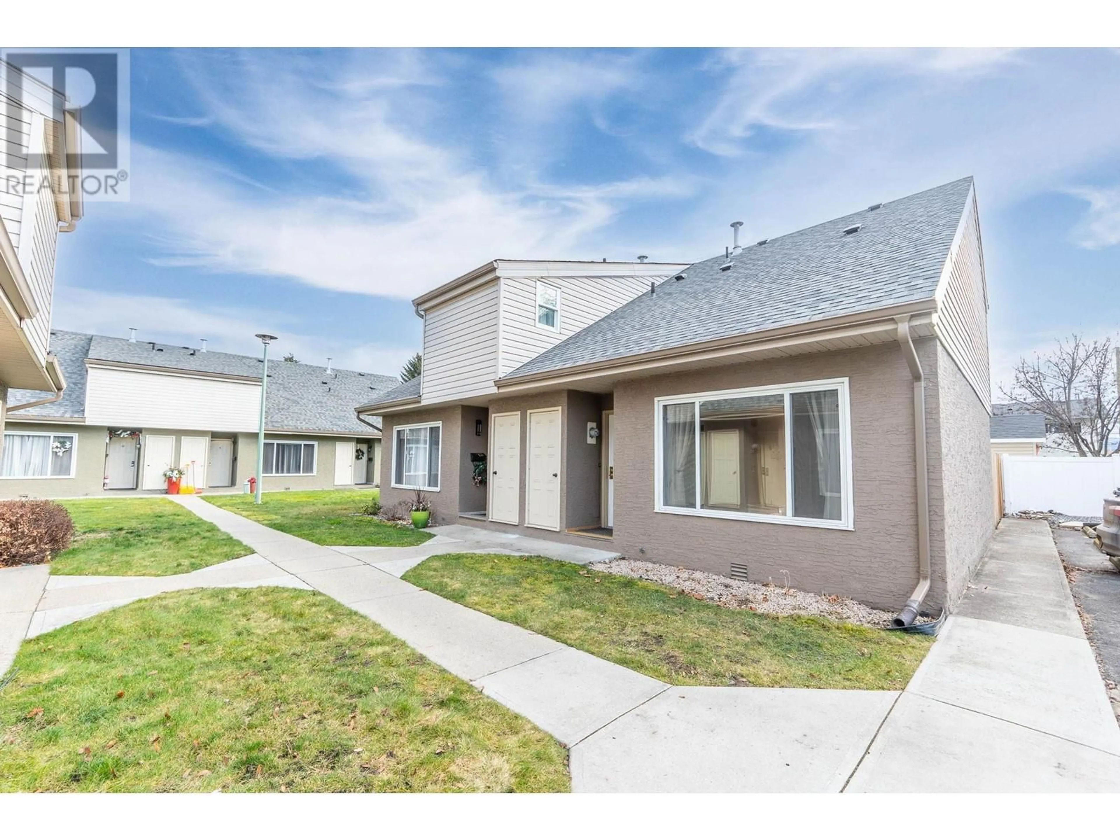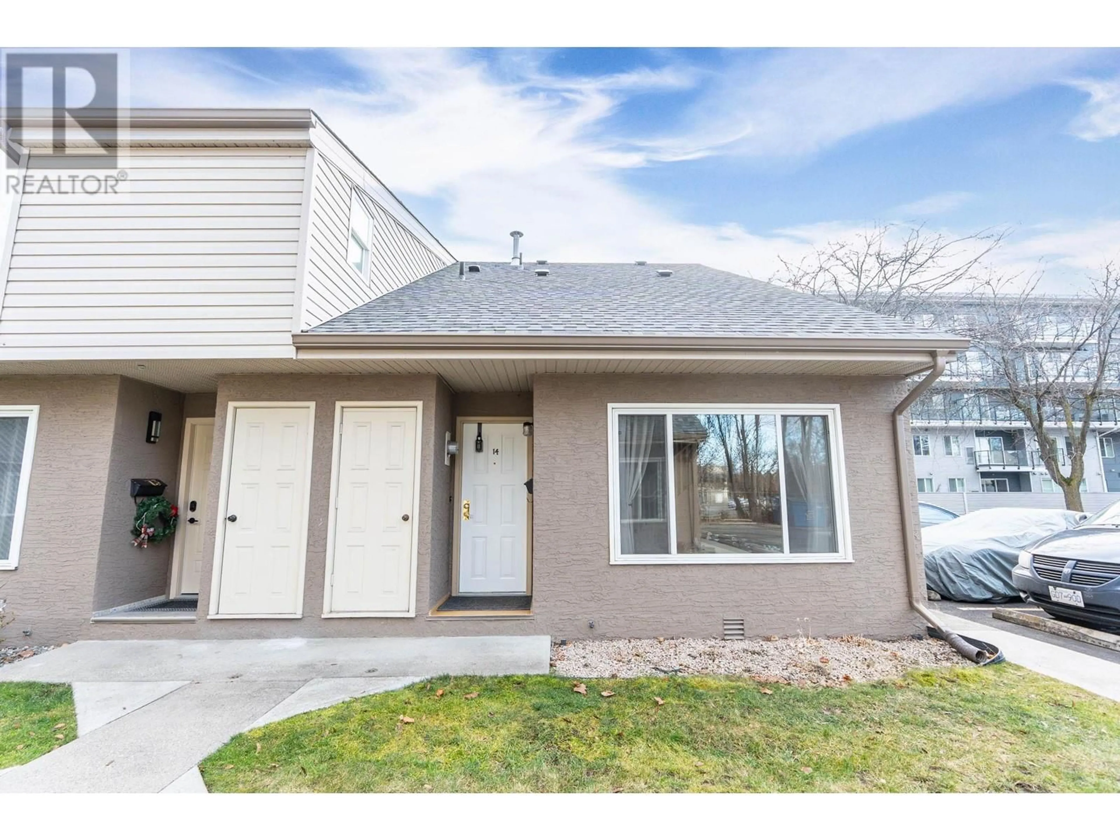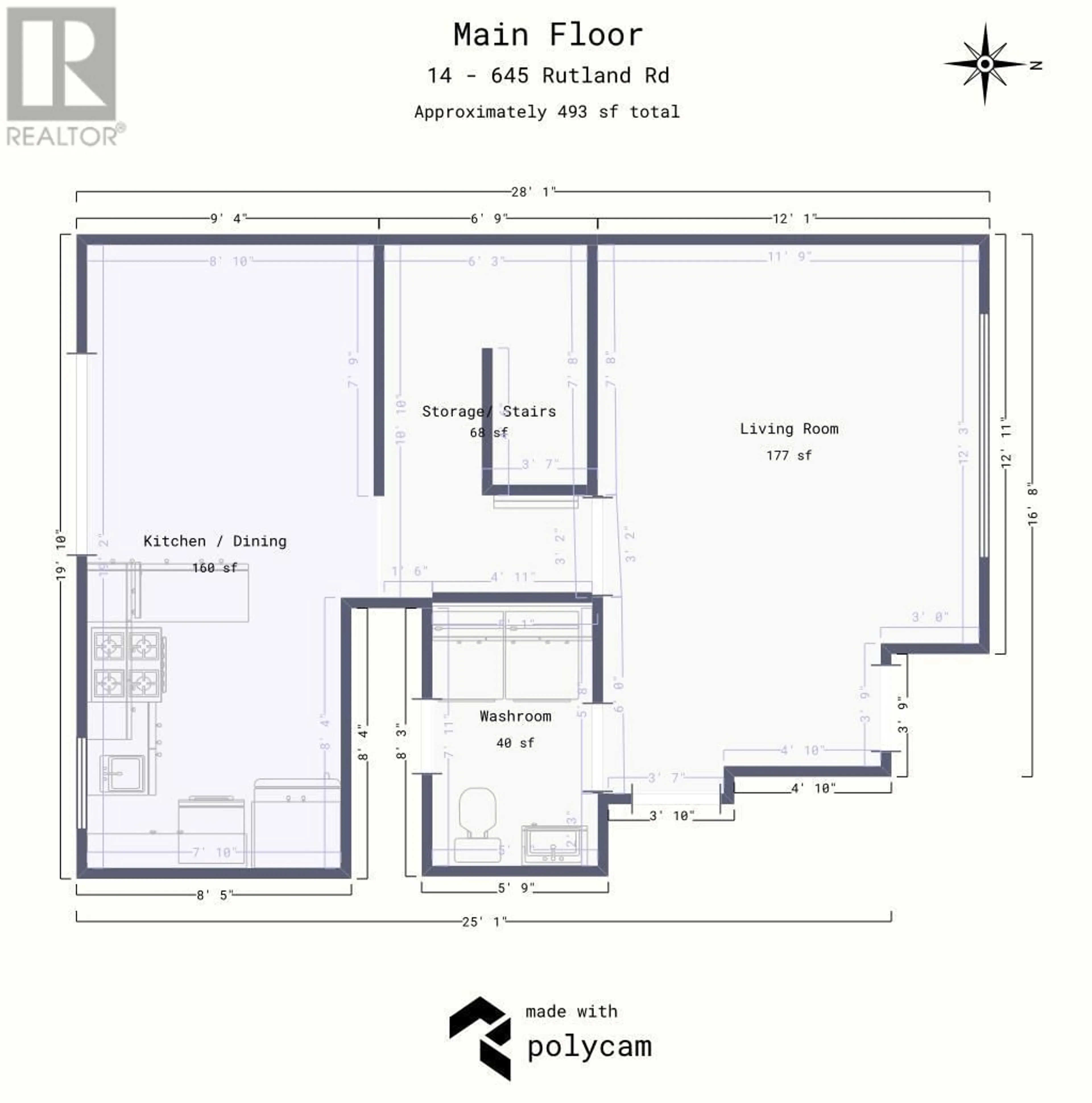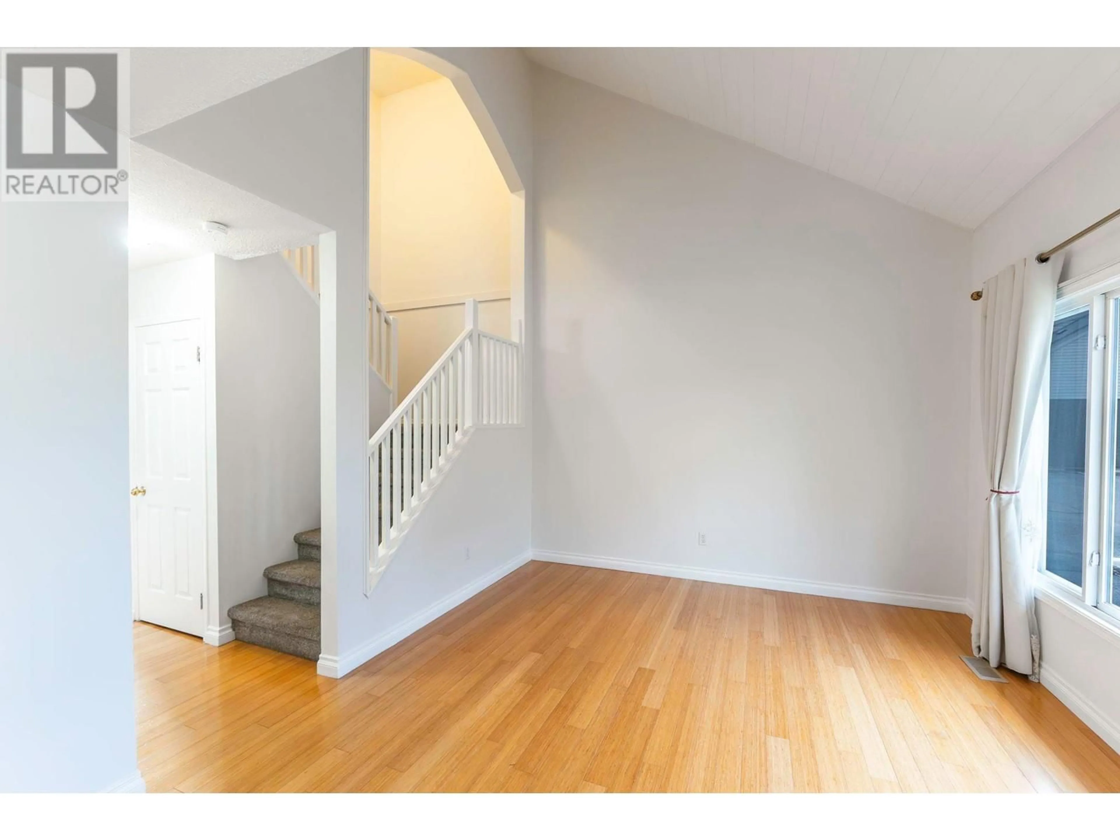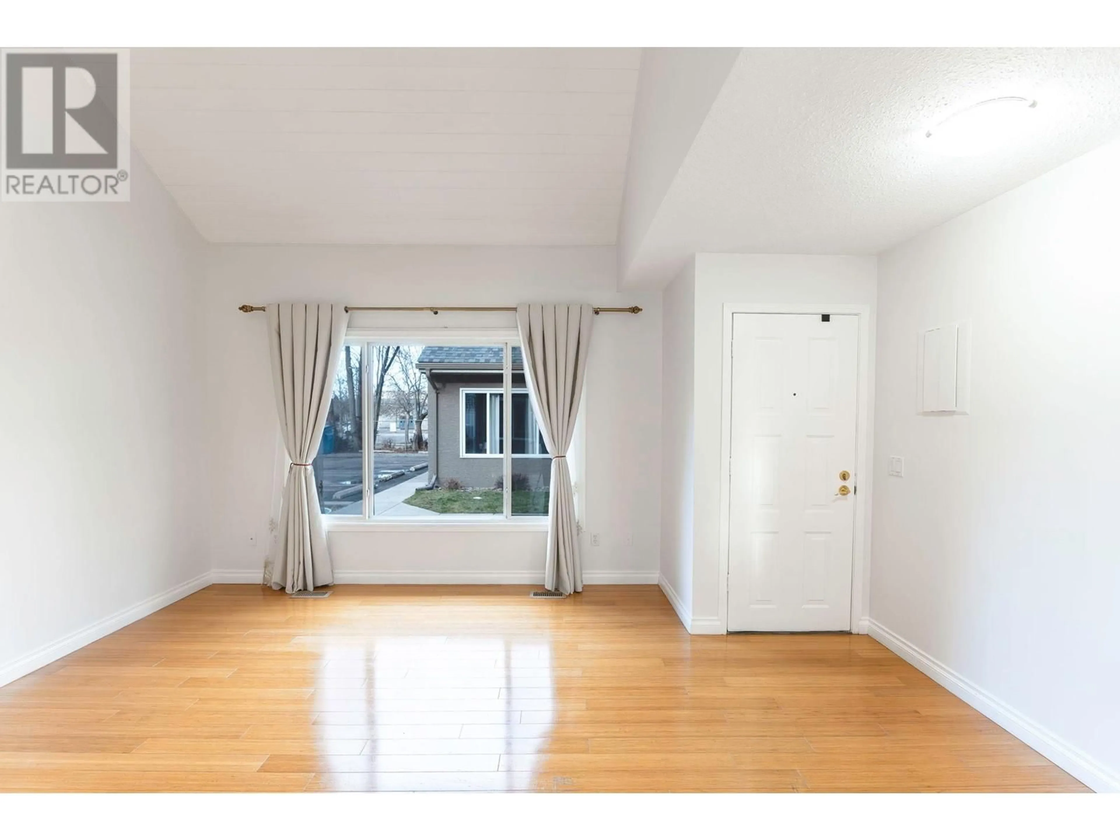645 Rutland Road Unit# 14, Kelowna, British Columbia V1X3B6
Contact us about this property
Highlights
Estimated ValueThis is the price Wahi expects this property to sell for.
The calculation is powered by our Instant Home Value Estimate, which uses current market and property price trends to estimate your home’s value with a 90% accuracy rate.Not available
Price/Sqft$434/sqft
Est. Mortgage$1,846/mo
Maintenance fees$310/mo
Tax Amount ()-
Days On Market14 days
Description
Bright And Inviting Townhome In A Prime Rutland Location – Move-In Ready! This Charming 2-Bedroom, 2-Bathroom END UNIT Townhome Offers Nearly 1,000 Sq. Ft. Of Comfortable Living Space, Perfectly Positioned On The Quiet Side Of The Complex. Located Within Walking Distance To Shopping, Schools, The YMCA, Rutland Twin Arenas, Soccer Fields, Parks, And Bus Routes, This Home Provides Easy Access To Recreation And Daily Essentials. You'll Also Love The Private Patio And Fully Fenced Yard, Perfect For Relaxing And Entertaining, The Dedicated Parking Stall Right Outside Your Door For Convenience, The 3 Storage Rooms + Shed For All Your Needs, The Vaulted, Bright Living Room For Added Charm. Additionally, This Townhome Features Newer Windows And Patio Doors And Is Part Of The Well-Maintained Maplewood Gardens. With No Age Restrictions And Pet-Friendly Policies, It's An Ideal Choice For A Wide Range Of Buyers! Whether You're Starting Your Homeownership Journey Or Looking For A Smart Investment, This Home Is Move In Ready + Available For Quick Possession. Don’t Miss Your Chance To Own This Gem—Schedule A Viewing Today! (id:39198)
Property Details
Interior
Features
Second level Floor
Storage
7'9'' x 9'8''Bedroom
8'2'' x 10'11''Full bathroom
4'10'' x 7'7''Primary Bedroom
10'6'' x 11'Exterior
Features
Condo Details
Inclusions
Property History
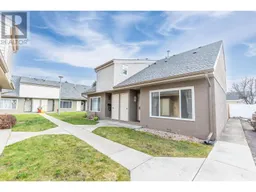 33
33
