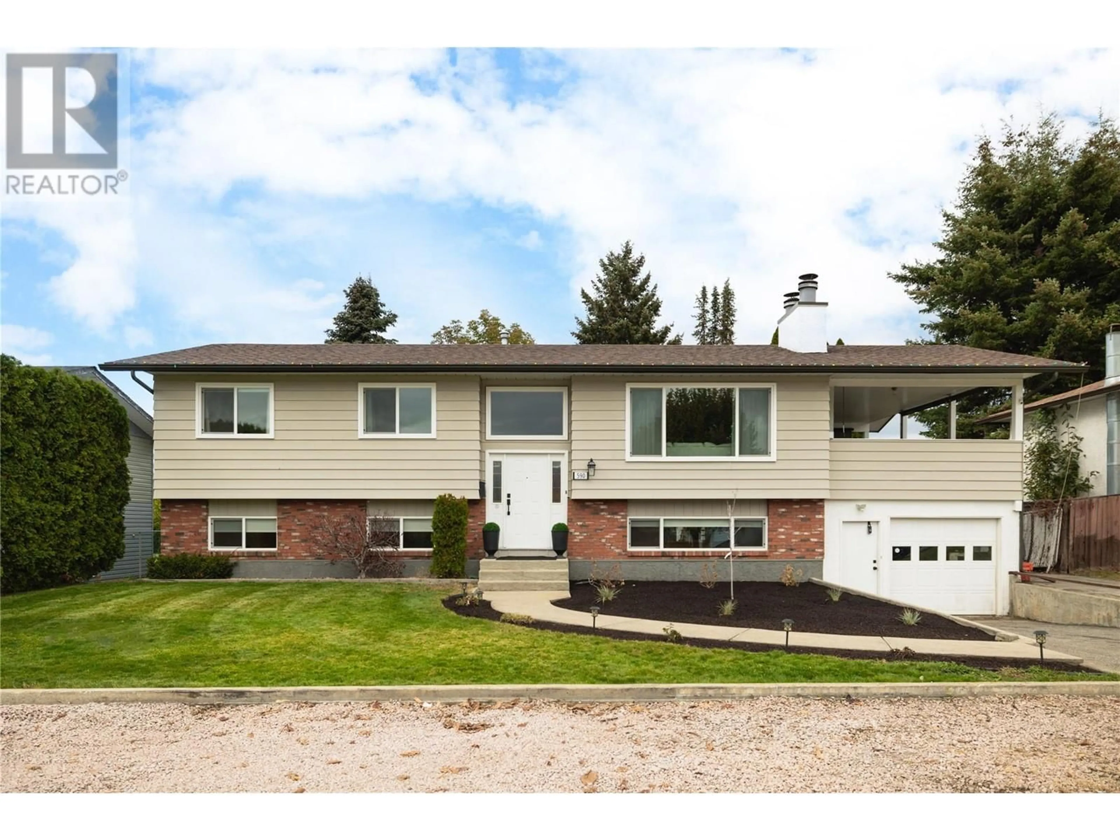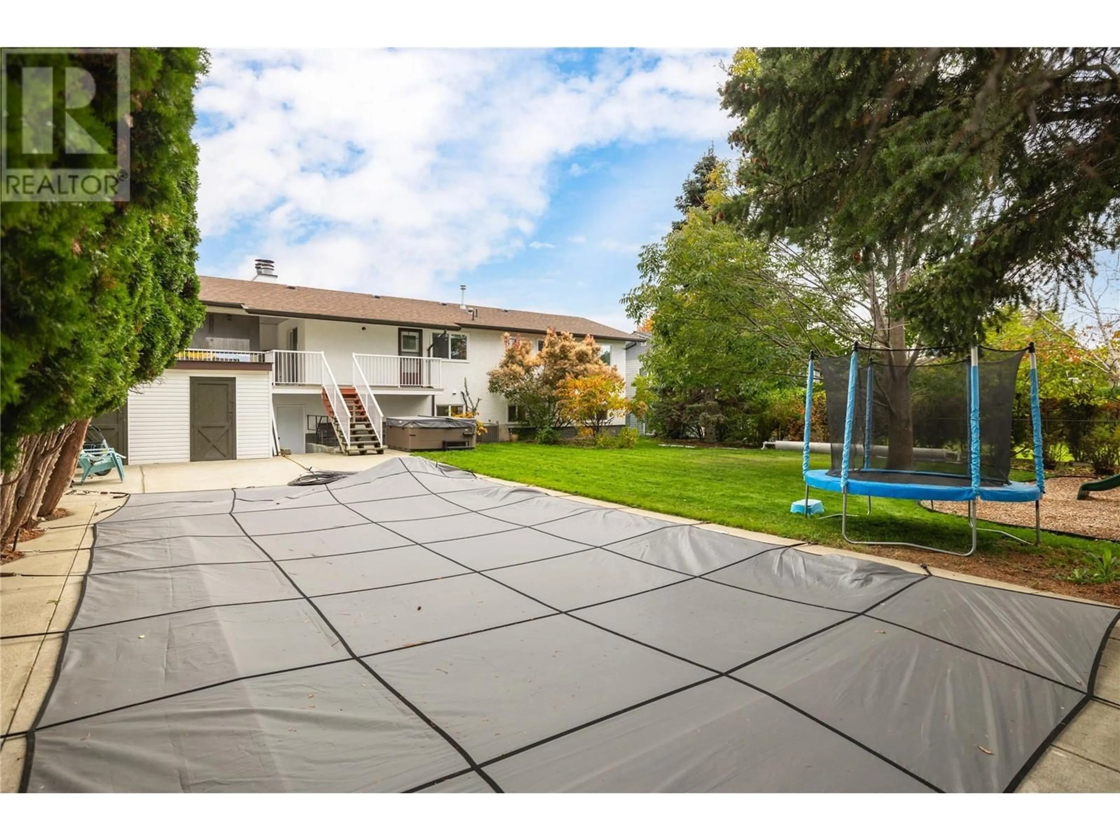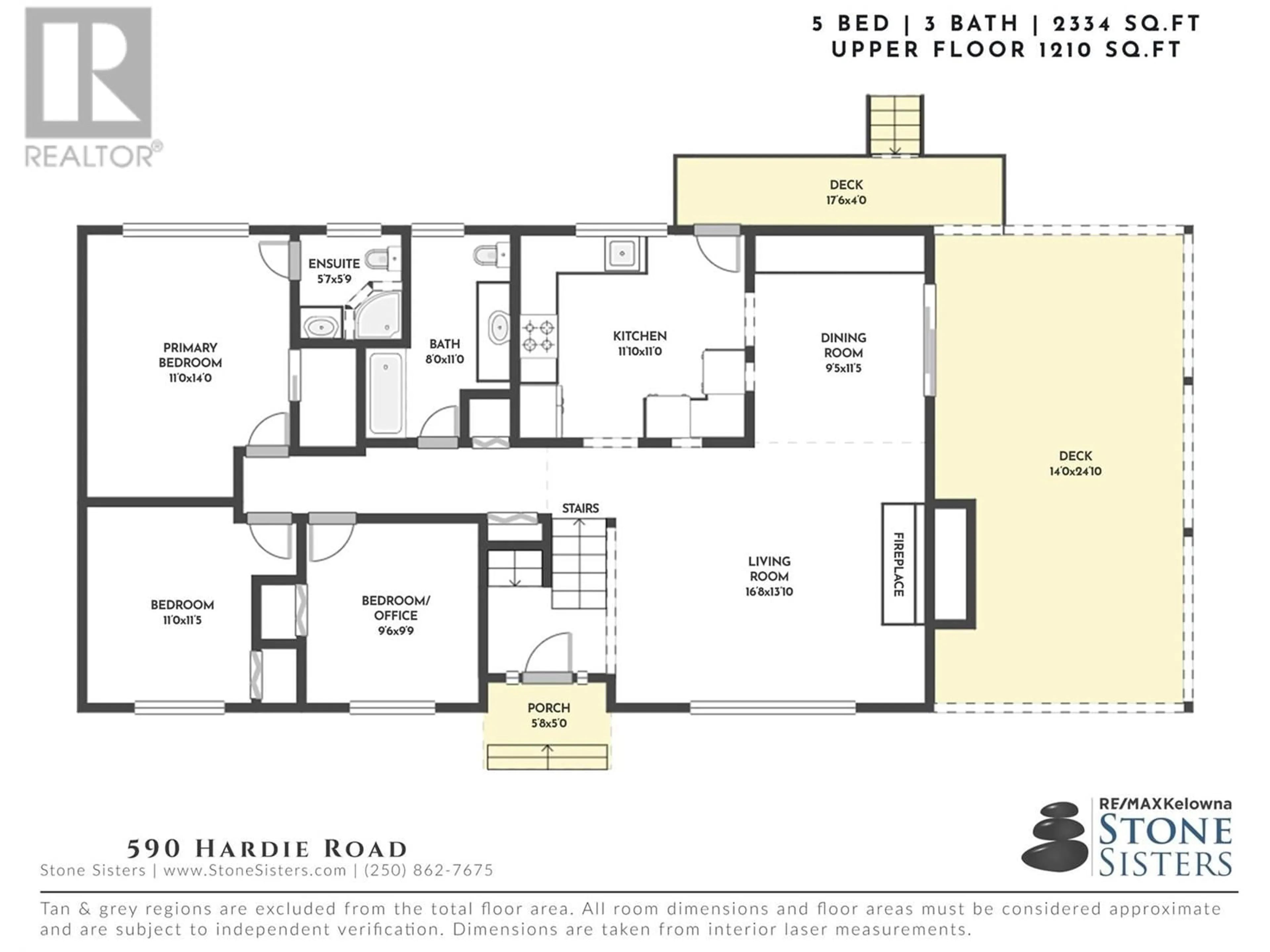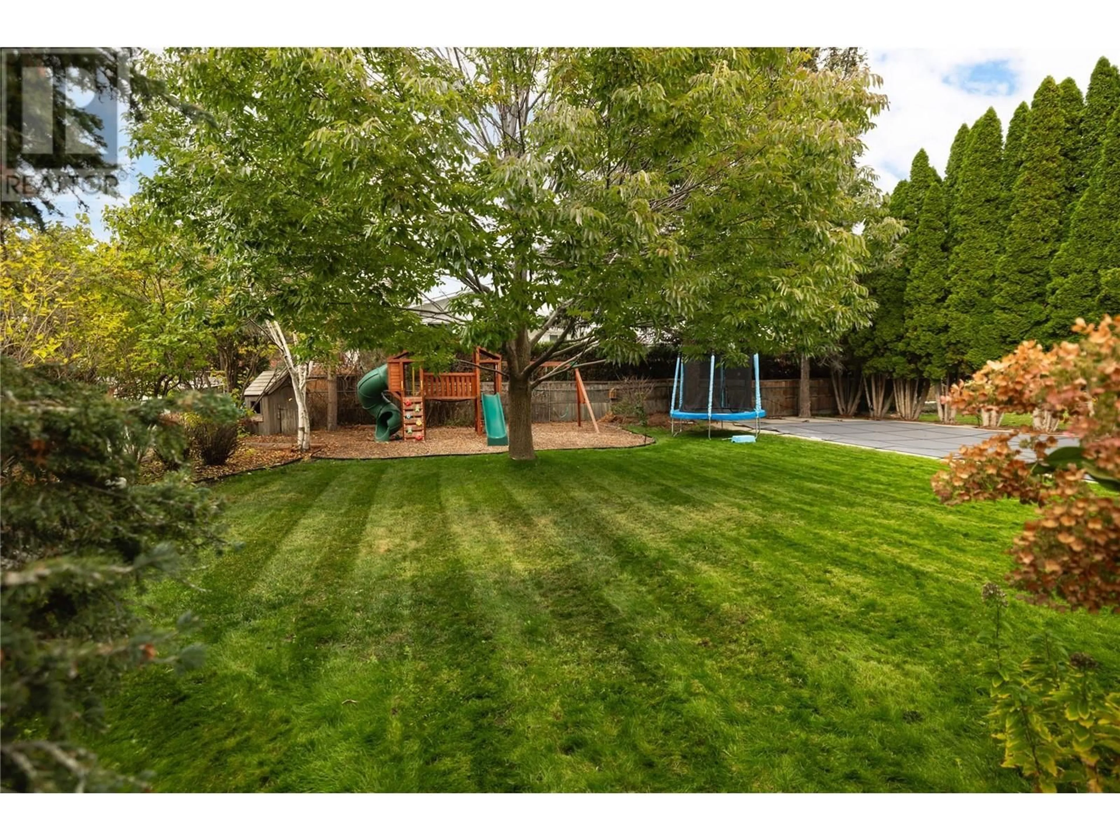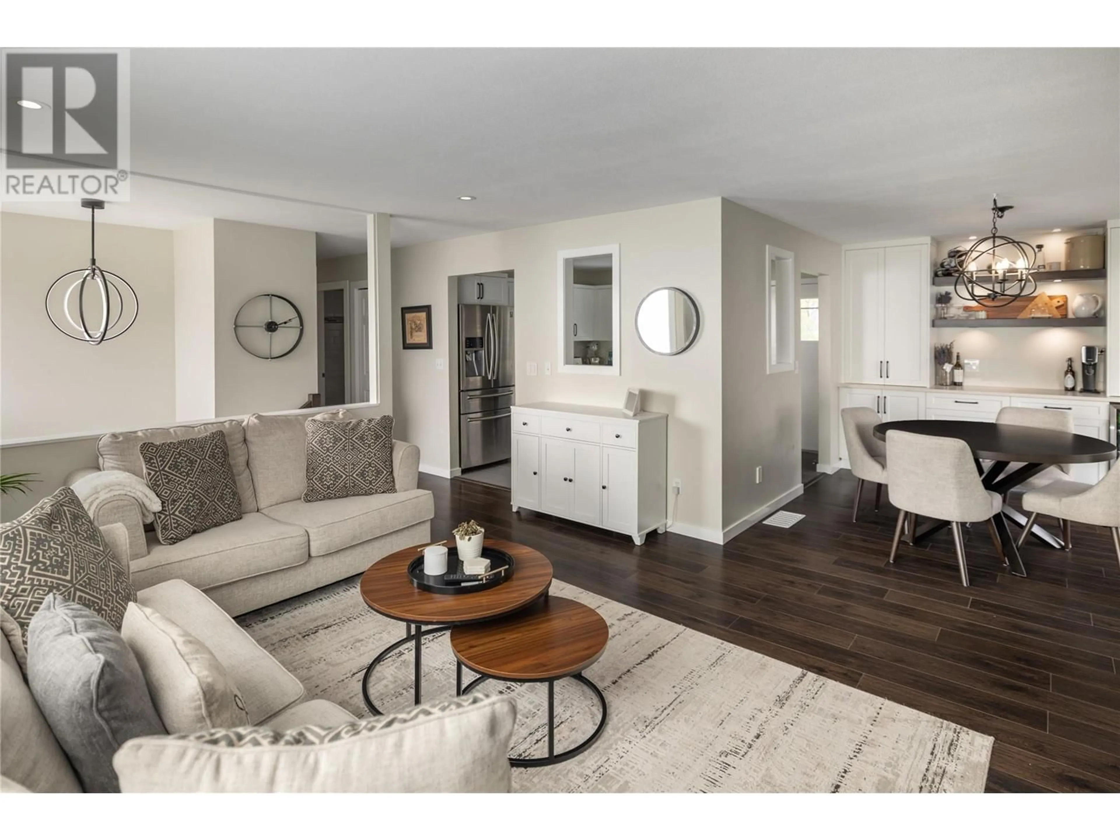590 Hardie Road, Kelowna, British Columbia v1x6e1
Contact us about this property
Highlights
Estimated ValueThis is the price Wahi expects this property to sell for.
The calculation is powered by our Instant Home Value Estimate, which uses current market and property price trends to estimate your home’s value with a 90% accuracy rate.Not available
Price/Sqft$428/sqft
Est. Mortgage$4,295/mo
Tax Amount ()-
Days On Market82 days
Description
Recently renovated ideal family home complete with in-law suite and a pool! Pride of ownership, a beautiful renovation, and regular maintenance come together to offer the perfect home for growing families. Move-in ready, this home features three bedrooms on the main level, including a primary bedroom with a private ensuite, and a family-friendly floorplan. Both the main level and the in-law suite below are fully self-sufficient with separate laundry, offering flexibility for multigenerational living or a nanny suite. The expansive backyard is a private oasis, complete with a large pool, hot tub, play area, mature trees, and recent landscaping that enhances the outdoor space. Sitting on a large lot, there’s plenty of room for kids and pets to run. Upgrades include new flooring, all-new windows throughout, a new kitchen, new A/C, new hot tub, all-new appliances, and a new pool pump and filter. Situated in a central neighbourhood close to schools, parks, shopping, and more, this home is ready for you to move in and enjoy! (id:39198)
Property Details
Interior
Features
Lower level Floor
Kitchen
13'5'' x 8'0''Laundry room
8'0'' x 5'3''Family room
15'4'' x 16'10''Bedroom
20'10'' x 14'0''Exterior
Features
Parking
Garage spaces 8
Garage type -
Other parking spaces 0
Total parking spaces 8
Property History
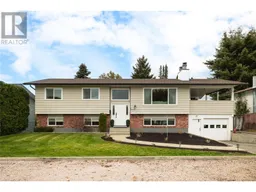 36
36
