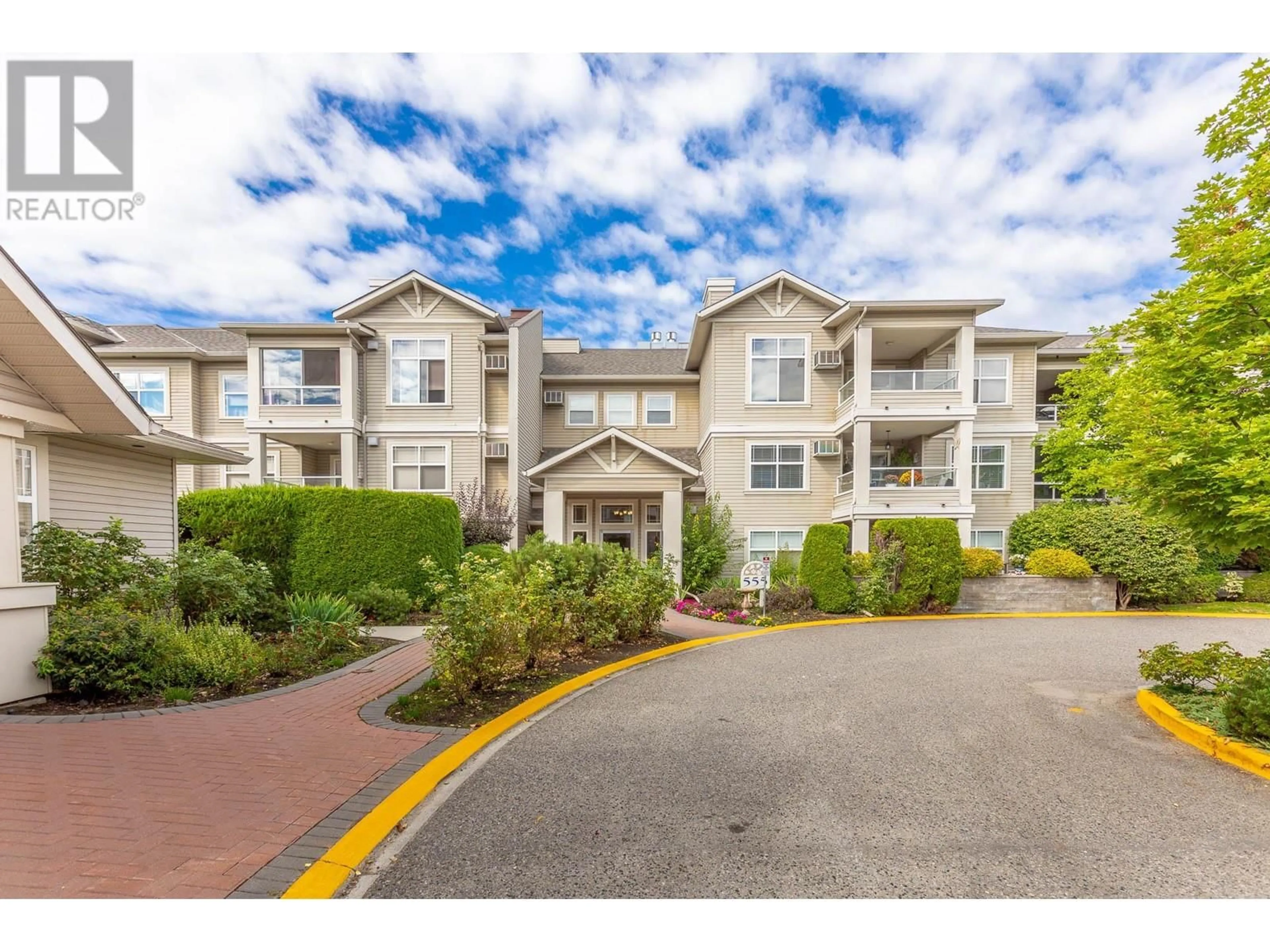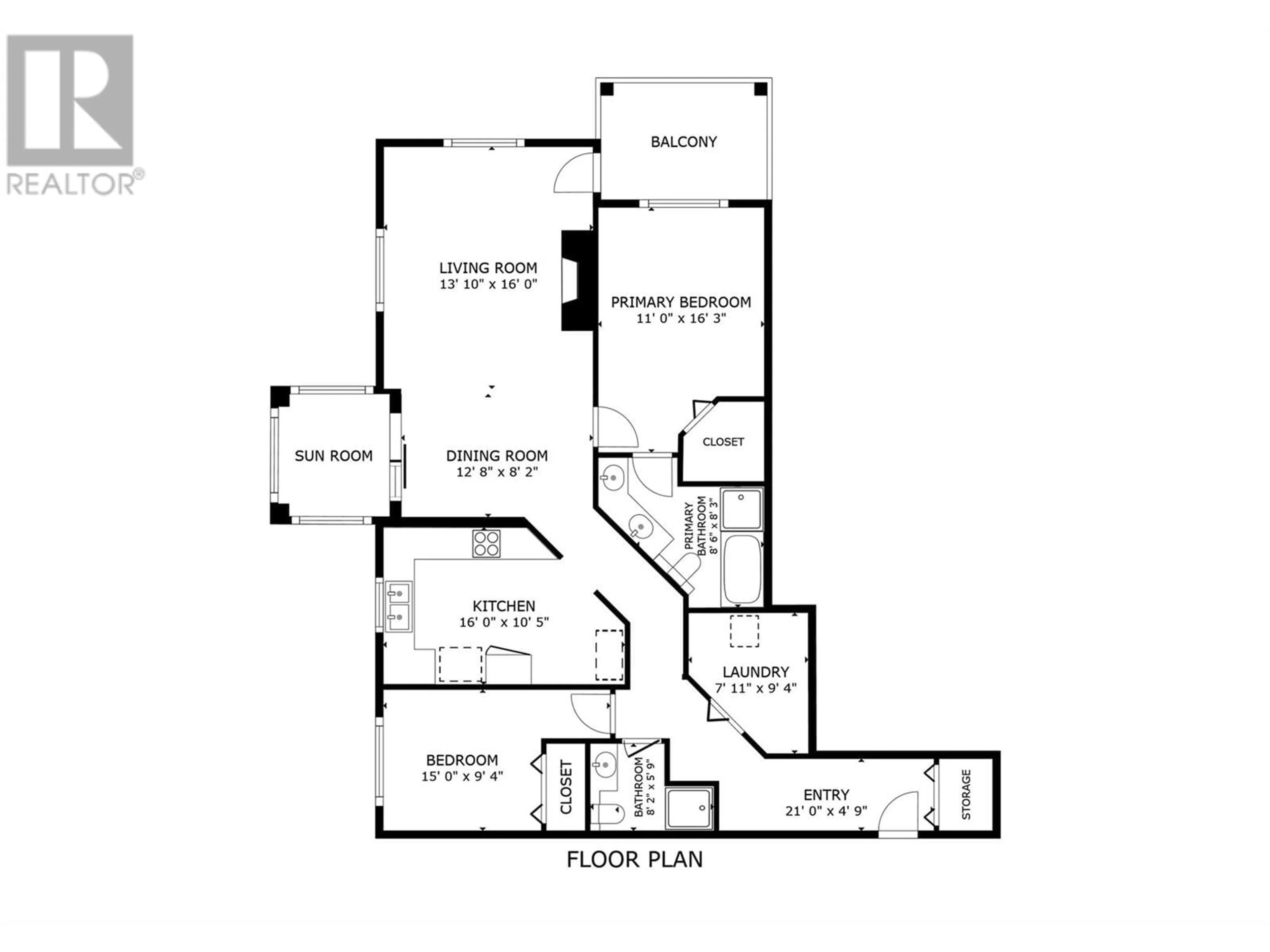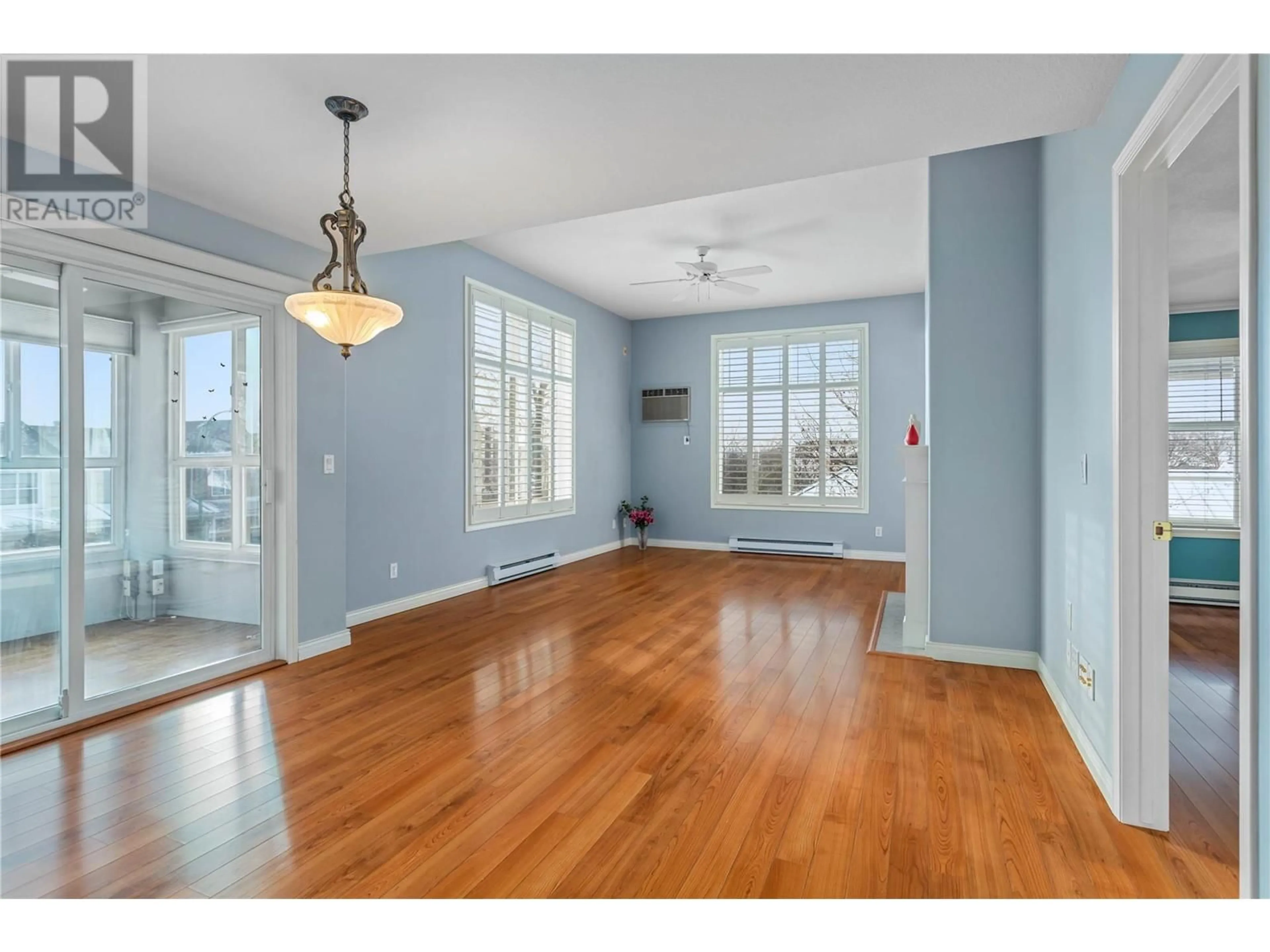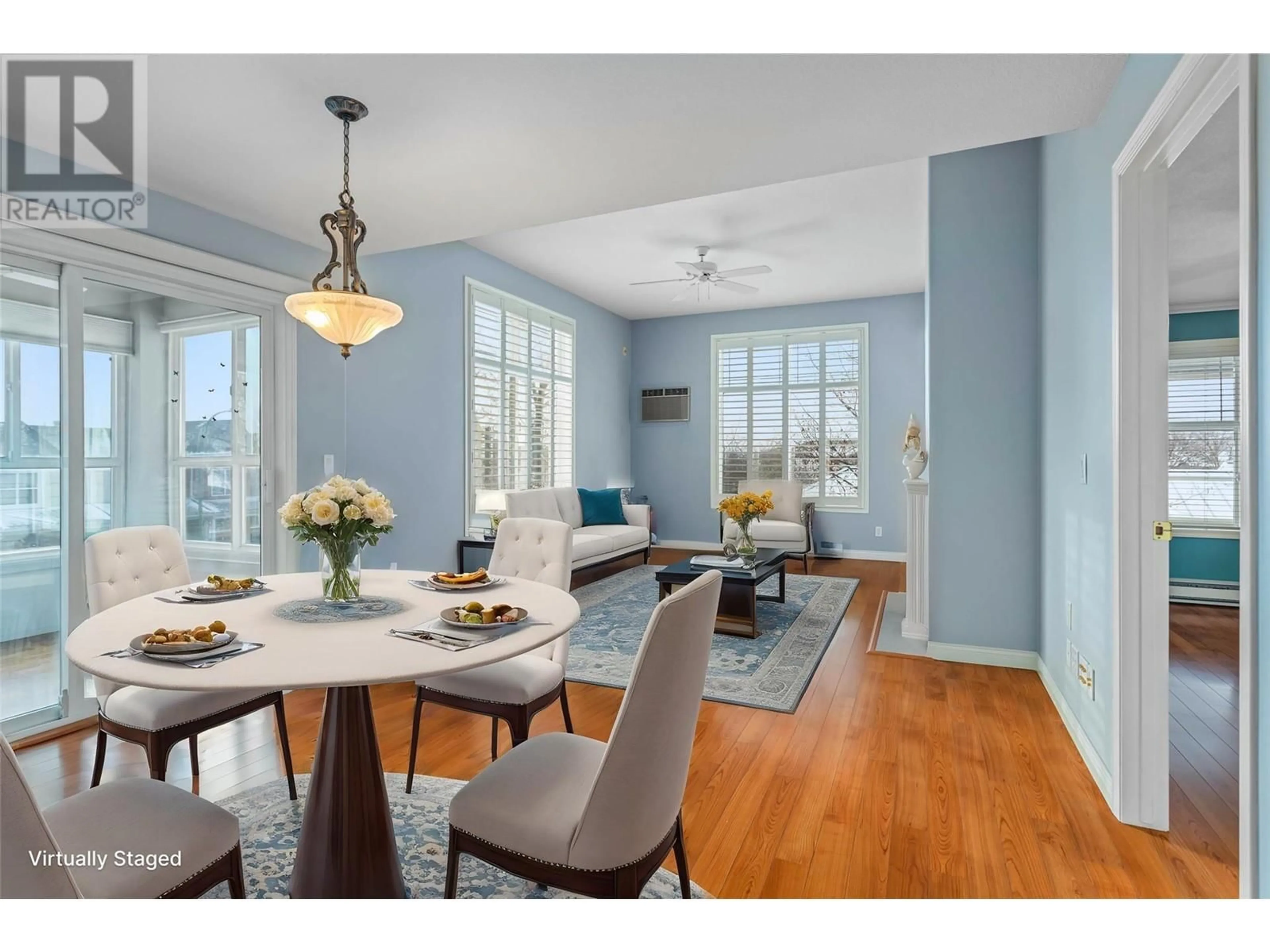555 Houghton Road Unit# 216, Kelowna, British Columbia V1X7P9
Contact us about this property
Highlights
Estimated ValueThis is the price Wahi expects this property to sell for.
The calculation is powered by our Instant Home Value Estimate, which uses current market and property price trends to estimate your home’s value with a 90% accuracy rate.Not available
Price/Sqft$363/sqft
Est. Mortgage$1,846/mo
Maintenance fees$572/mo
Tax Amount ()-
Days On Market2 days
Description
*** OPEN HOUSE SATURDAY 11-1PM*** You will love this TOP FLOOR CORNER UNIT, including 2 beds and 2 baths with the popular split bedroom floor plan. Welcome to Magnolia Gardens, a vibrant community that has great amenities, nestled privately in the heart of Rutland. As you walk into this unit you have the second bedroom, bathroom, laundry and separate kitchen area with updated kitchen cabinets, electric blinds on the window and breakfast nook. A large living and dining room, 9ft 10 ceilings give you that spacious light and airy feeling. The primary bedroom has a large 5 piece ensuite and other features include: California Shutters, cozy gas fireplace, central vac, separate sunroom, (insulated), and a separate covered deck 11ft x 11ft, with sliding fly screen door. One underground car park space, visitor parking area, storage locker, bike storage, car wash bay and workshop. There are friendly neighbours to socialize with if you want to mingle and the social committee holds many events including Bingo, Paint and Sip, big celebration day dinner parties and BBQ's. The clubhouse has a large kitchen, separate gym room, pool table, shuffleboard, dart board and seating areas which can be rented for private functions by residents. There is also a guest suite that can be rented if required. The location is fantastic and within walking distance to all shops and amenities that Rutland has to offer. (id:39198)
Upcoming Open House
Property Details
Interior
Features
Main level Floor
Other
11' x 11'Laundry room
5' x 6'7''Sunroom
6'8'' x 9'7''3pc Bathroom
5'9'' x 7'11''Exterior
Features
Parking
Garage spaces 1
Garage type -
Other parking spaces 0
Total parking spaces 1
Property History
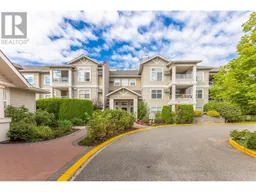 35
35
