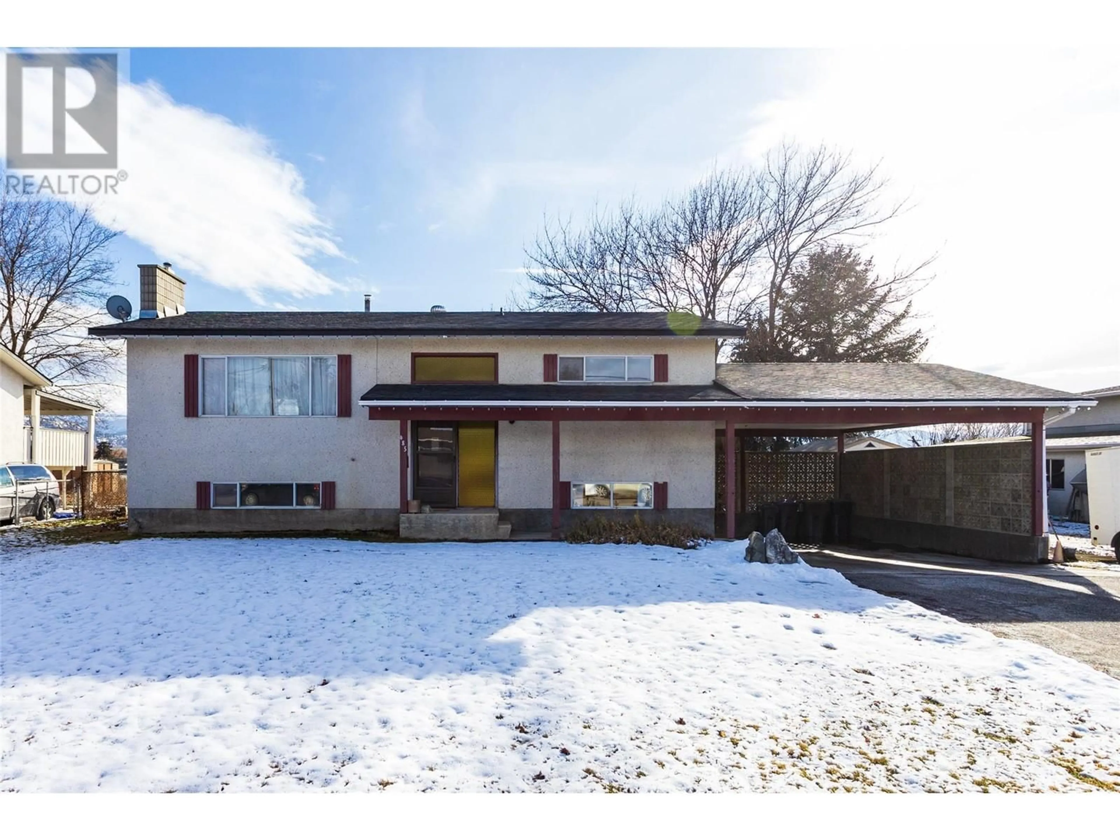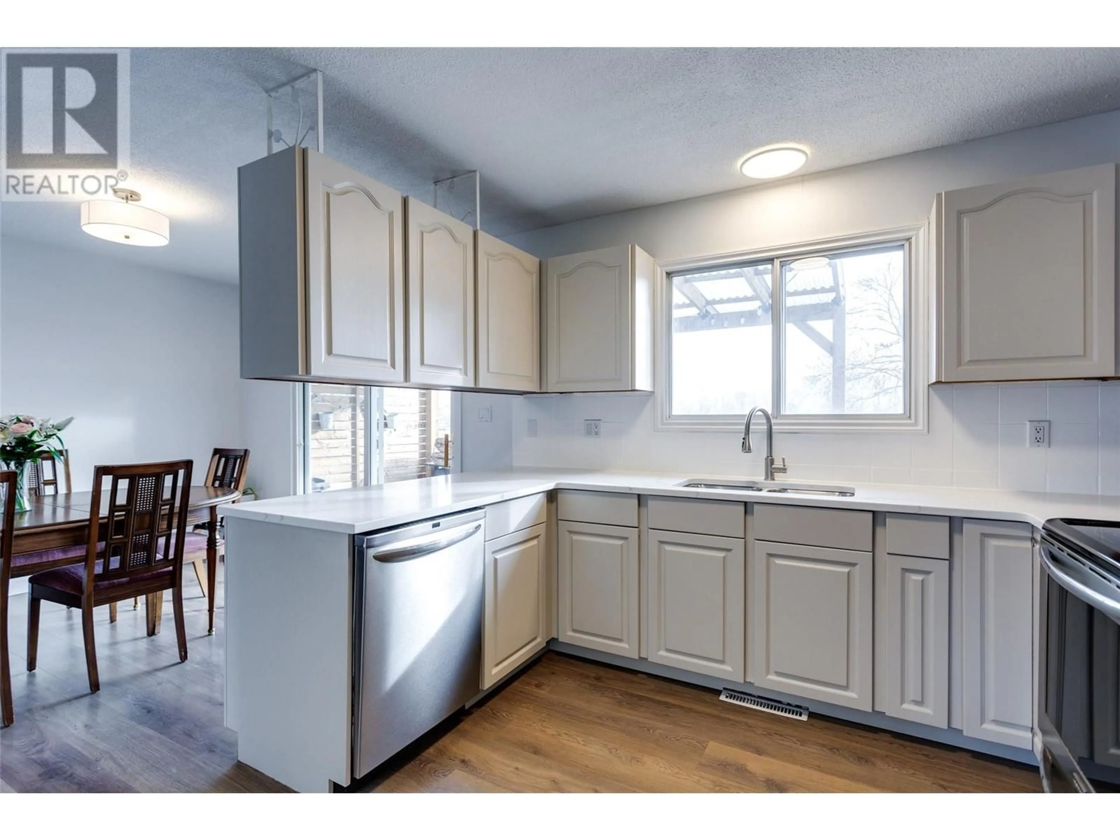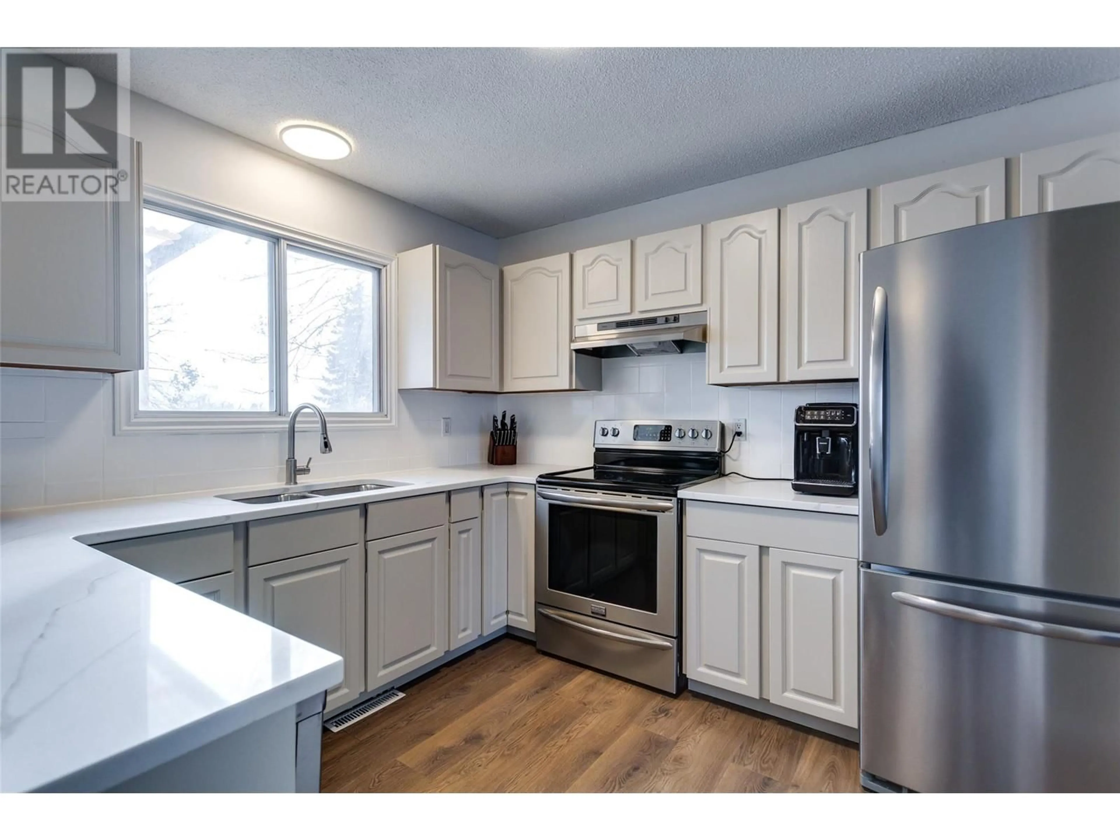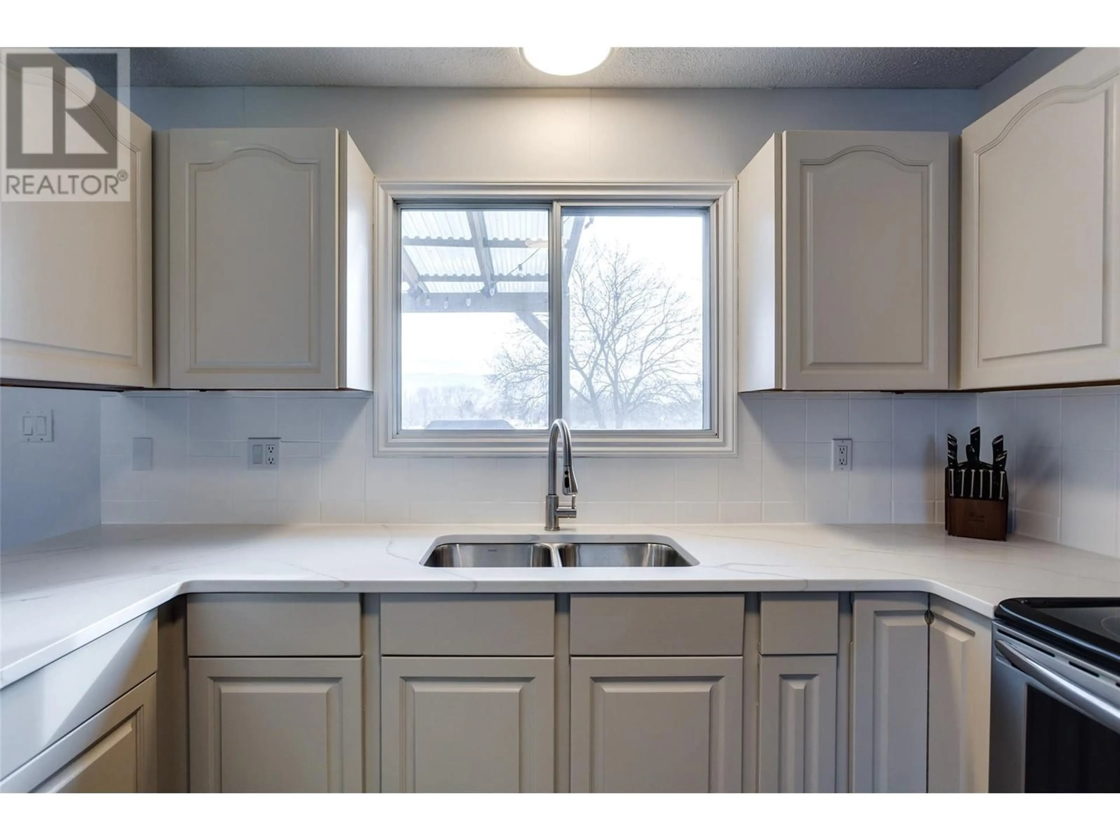485 Killarney Road, Kelowna, British Columbia V1X5C6
Contact us about this property
Highlights
Estimated ValueThis is the price Wahi expects this property to sell for.
The calculation is powered by our Instant Home Value Estimate, which uses current market and property price trends to estimate your home’s value with a 90% accuracy rate.Not available
Price/Sqft$424/sqft
Est. Mortgage$3,779/mo
Tax Amount ()-
Days On Market15 hours
Description
Welcome to 485 Killarney Rd! Prepare to be enchanted by this charming home, featuring a spacious backyard that provides endless opportunity to add your own creative design for a backyard oasis. Indoors, you'll find a spacious split-level layout with 4 bedrooms, 3 bathrooms and a large den. The highlight is the newly renovated kitchen with sleek quartz countertops, enhancing the modern design of the dining room and the living room. The latter contains a cozy natural gas fireplace, adding both warmth and relaxation. On this level you'll find your primary bedroom with a spacious closet and 3-pc luxury ensuite bathroom to relax and enjoy. It also encompasses a generous size bedroom and a newly renovated 4-pc bathroom. Venturing into the basement, you'll discover a spacious family room, 2 generous bedrooms, den, and full bathroom. Explore the winding trails, take in breathtaking views, and immerse yourself in the serenity of nature. This home offers the best of both worlds - a private retreat for entertaining and a convenient location for all your lifestyle needs. Located minutes from willow park shopping centre, YMCA recreation, Schools & UBCO, Airport and not to mention the Black Mountain golf Course. (id:39198)
Property Details
Interior
Features
Second level Floor
Full ensuite bathroom
4'11'' x 6'4''4pc Bathroom
4'10'' x 6'4''Bedroom
14'7'' x 10'7''Primary Bedroom
10'2'' x 13'10''Exterior
Features
Property History
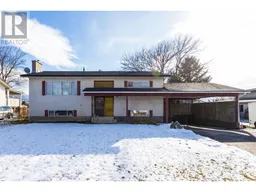 36
36
