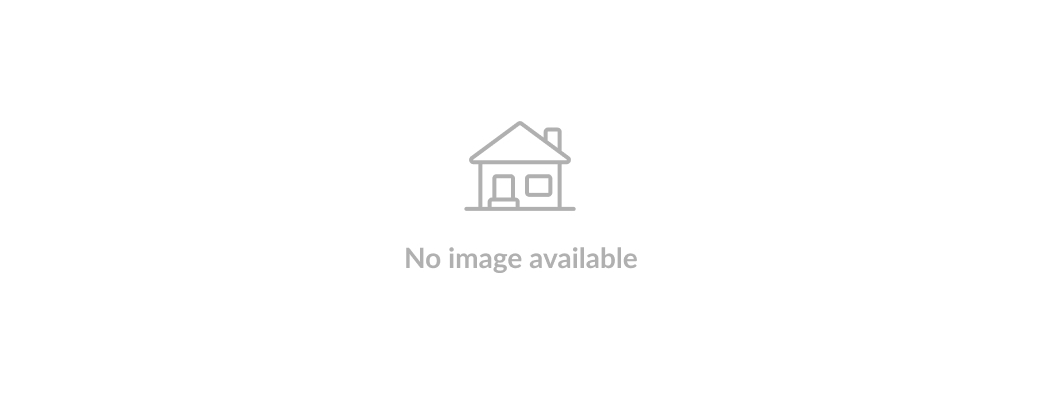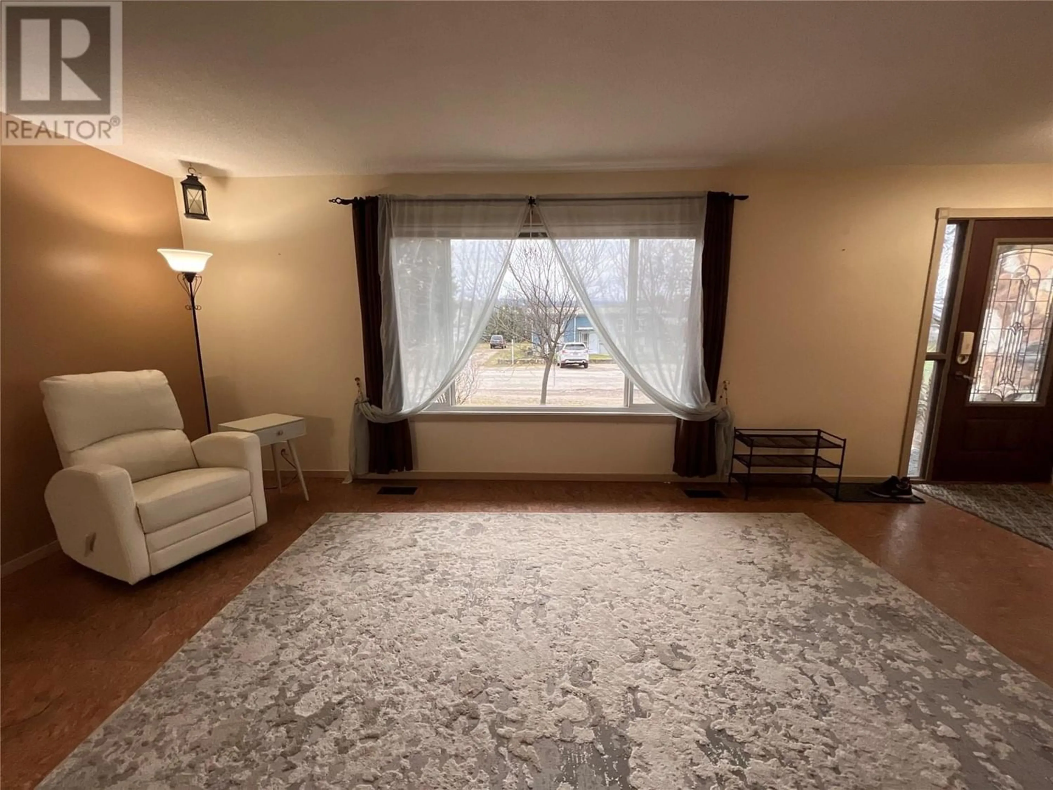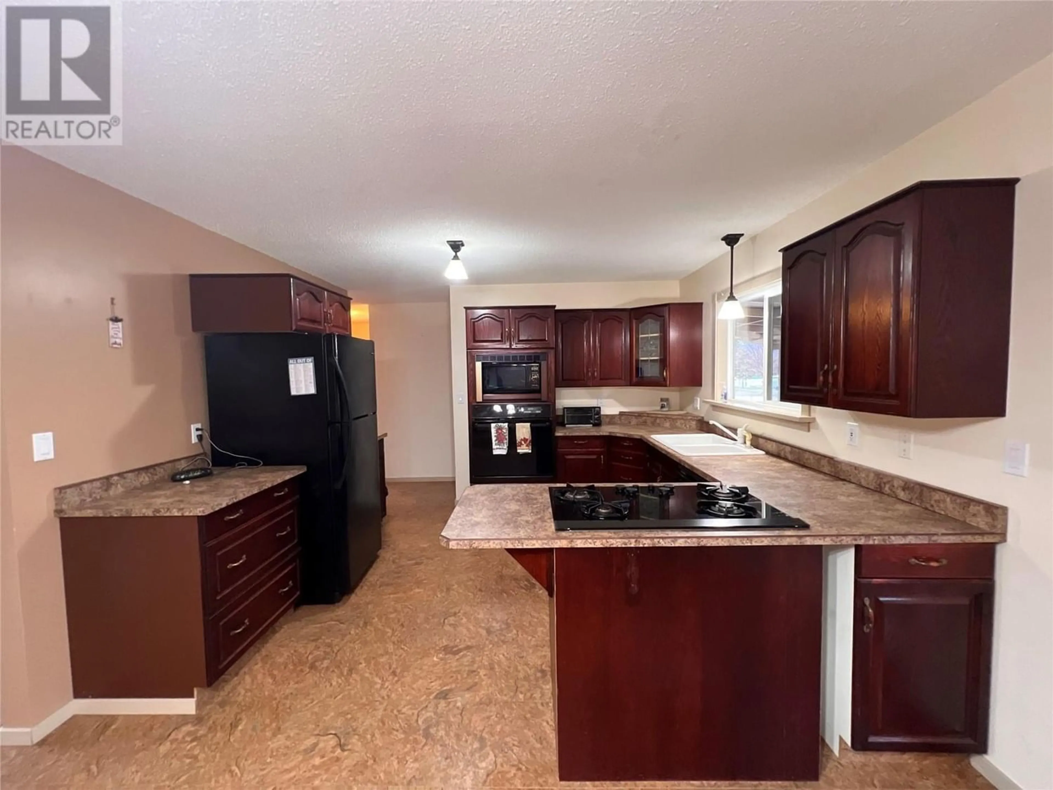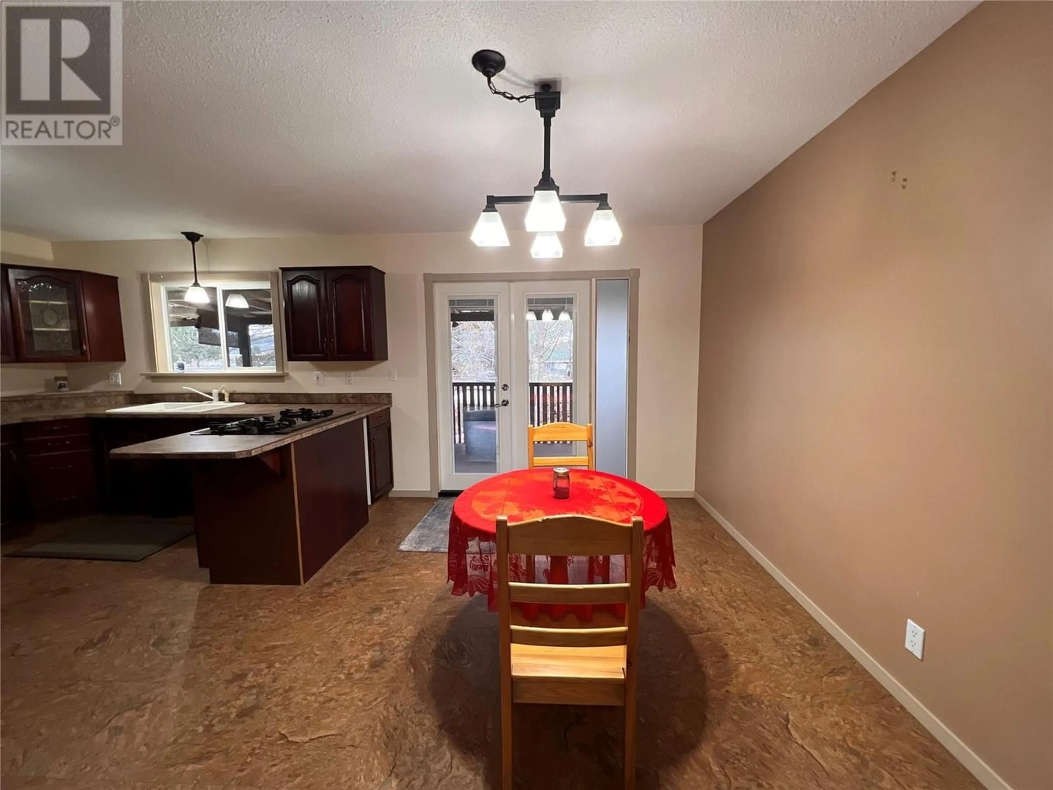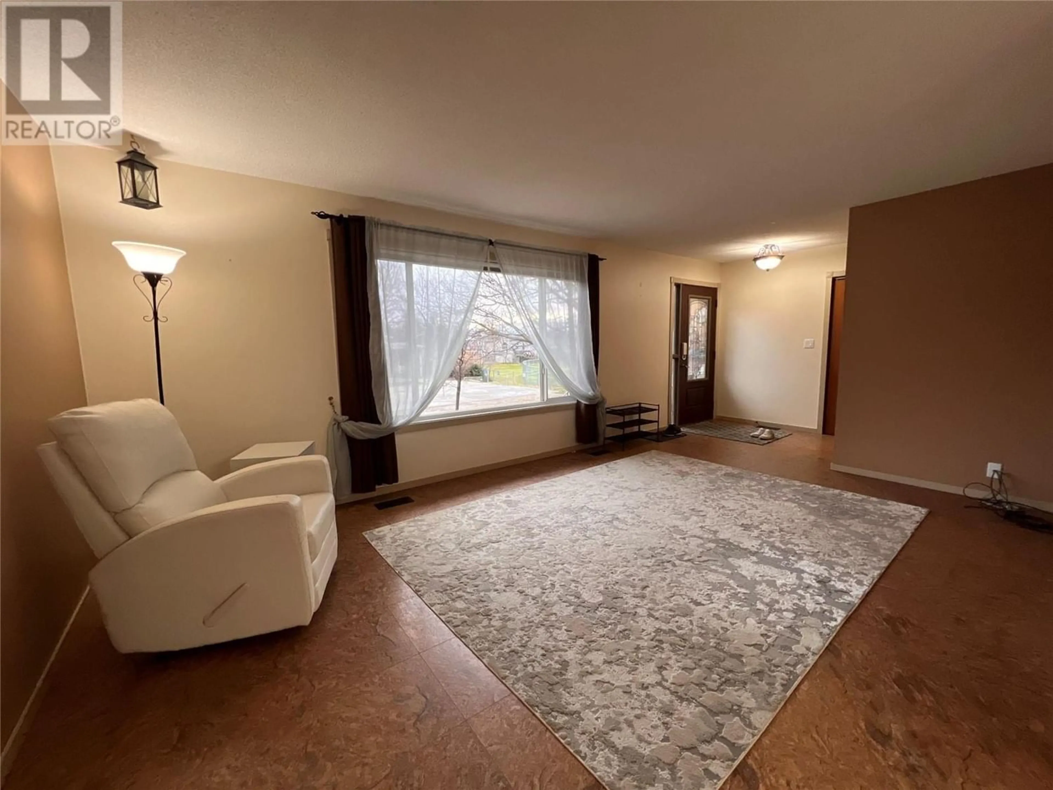370 Edith Gay Road, Kelowna, British Columbia V1X4S4
Contact us about this property
Highlights
Estimated ValueThis is the price Wahi expects this property to sell for.
The calculation is powered by our Instant Home Value Estimate, which uses current market and property price trends to estimate your home’s value with a 90% accuracy rate.Not available
Price/Sqft$529/sqft
Est. Mortgage$4,290/mo
Tax Amount ()-
Days On Market361 days
Description
Don't miss out on this fantastic opportunity! This property boasts a 125 x 142 ft lot (.41 acre) with subdivision potential, or you can relish the spaciousness of having your own large lot. Large enough for 2 side by side duplex lots or? Ideally situated, it borders Edith Gay Park to the west! The solid 3 or 4 bedroom, 2 bathroom home features an in-law suite downstairs and is currently vacant, making it easy to show. Recent updates include a newer kitchen, laminate floors, and more. Act quickly on this one! Ample parking is available, and it's situated in a quiet and desirable location. (id:39198)
Property Details
Interior
Features
Basement Floor
Bedroom
12'4'' x 8'3''Kitchen
11'3'' x 10'7''Laundry room
11'3'' x 6'7''Den
10'9'' x 11'3''Exterior
Features
Parking
Garage spaces 9
Garage type -
Other parking spaces 0
Total parking spaces 9
Property History
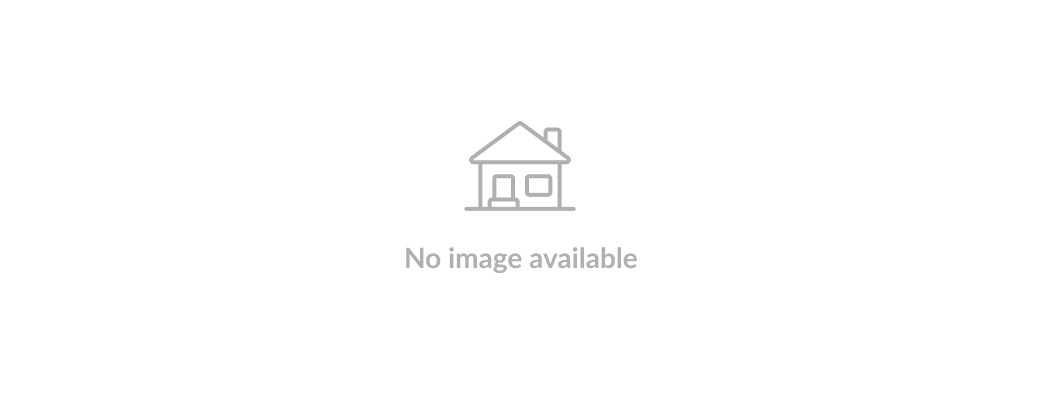 23
23
