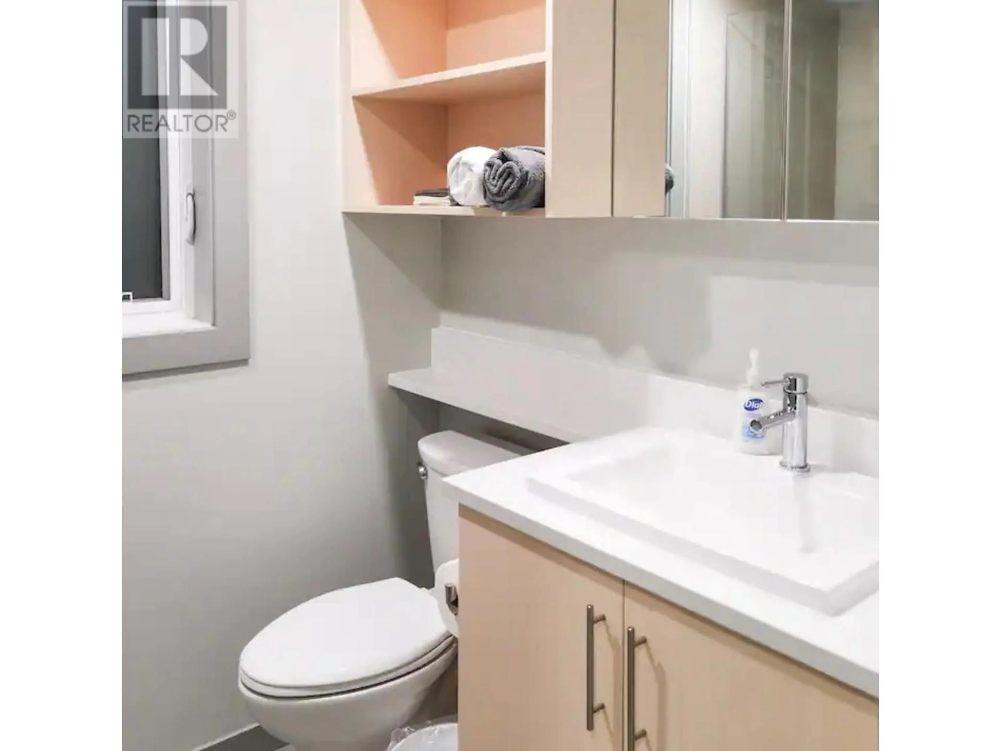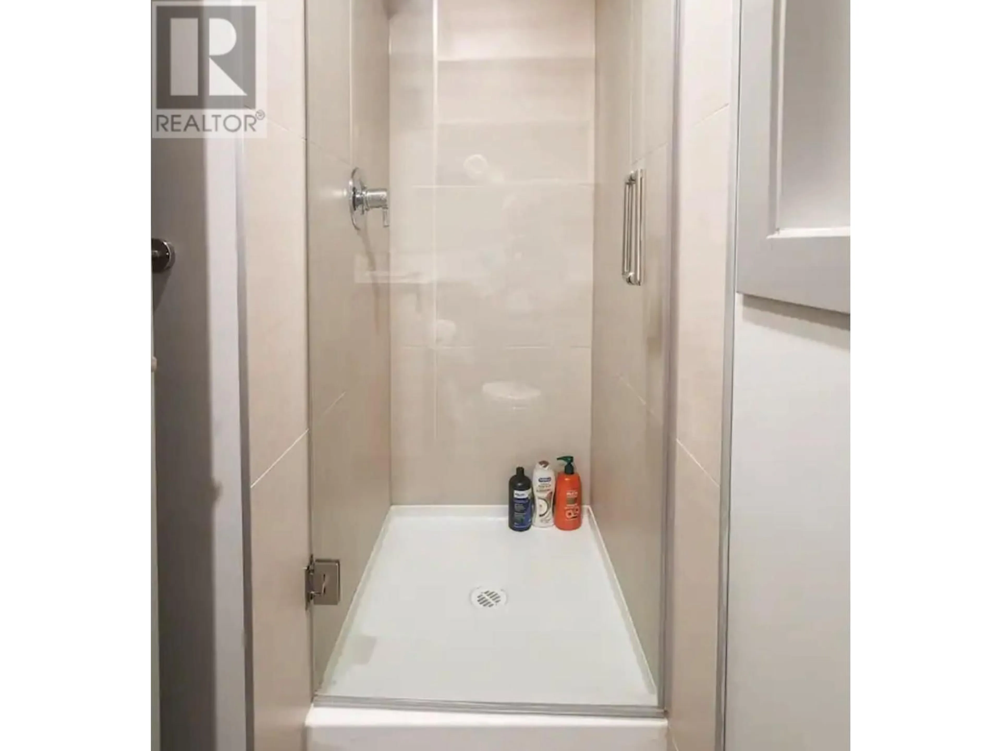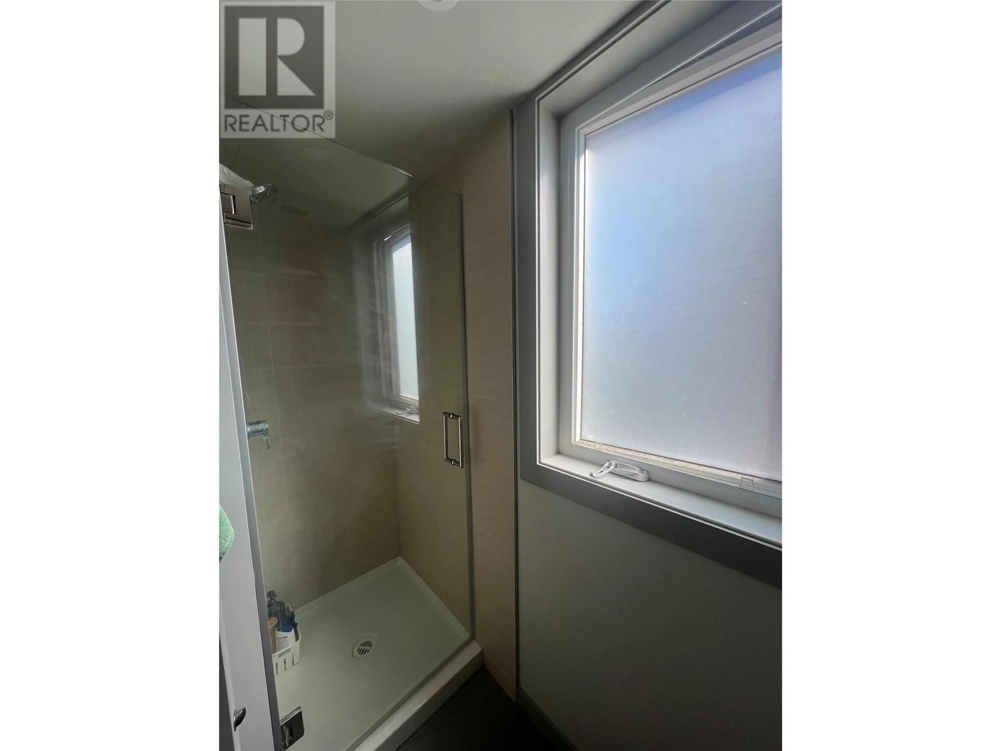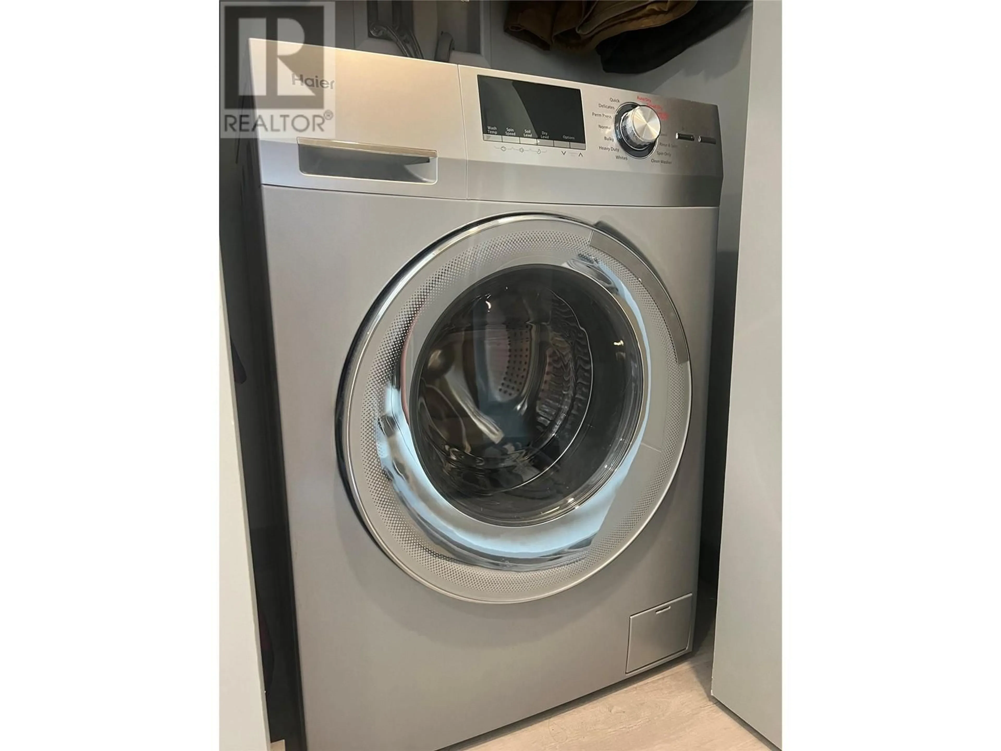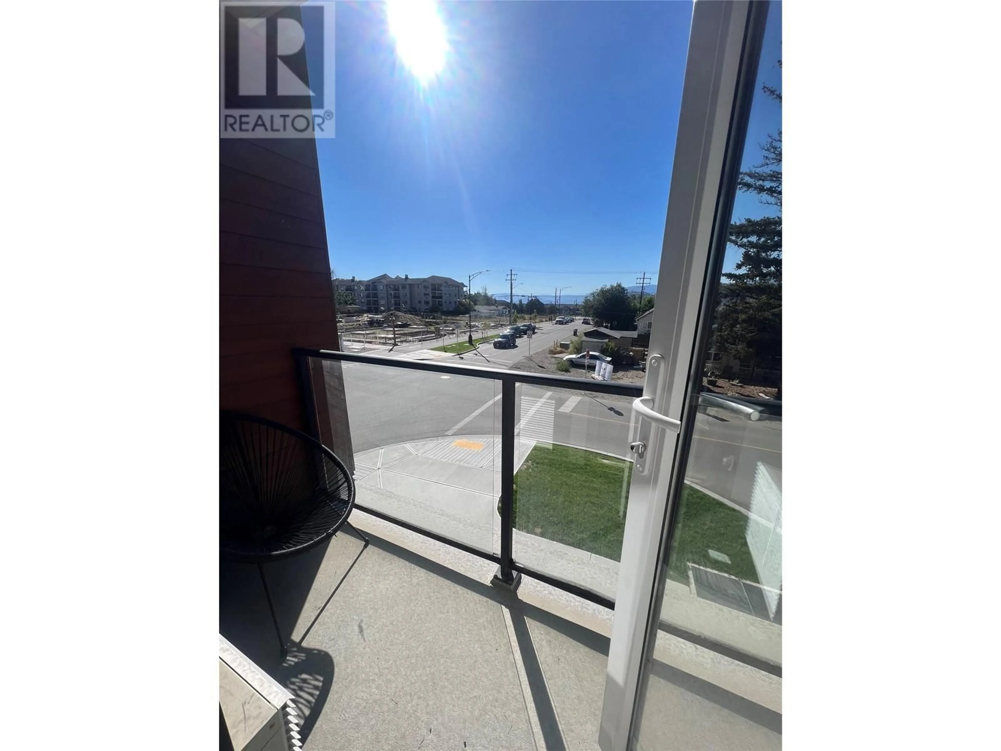345 dougall Road N Unit# 201, Kelowna, British Columbia V1X3K8
Contact us about this property
Highlights
Estimated ValueThis is the price Wahi expects this property to sell for.
The calculation is powered by our Instant Home Value Estimate, which uses current market and property price trends to estimate your home’s value with a 90% accuracy rate.Not available
Price/Sqft$783/sqft
Est. Mortgage$1,044/mo
Maintenance fees$194/mo
Tax Amount ()-
Days On Market157 days
Description
Welcome to UniK-Town! This second-floor corner studio suite is ideal for first-time buyers, students, or investors, offering both functionality and comfort. It features a Murphy bed sofa combo, full-size appliances, and includes an above-ground parking stall and a storage locker. The suite is located in an area with a high walkability score, providing easy access to transit, shops, dining, parks, and more. The Rutland Transit Exchange nearby ensures quick connections to frequent bus services, including a direct route to UBCO. The building's amenities include a rooftop terrace, a common room, and designated areas for storage and bicycles. Notably, the bathroom has a window, enhancing the living experience. Situated just minutes from UBCO, YLW, and downtown Kelowna, this nearly new building offers contemporary living in a vibrant community. (id:39198)
Property Details
Interior
Features
Main level Floor
Bedroom - Bachelor
29'7'' x 9'3''Kitchen
9'6'' x 9'2''Full bathroom
8'5'' x 5'2''Exterior
Features
Parking
Garage spaces 1
Garage type Underground
Other parking spaces 0
Total parking spaces 1
Condo Details
Inclusions
Property History
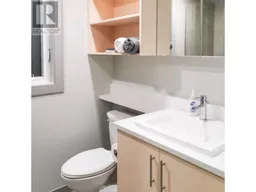 17
17
