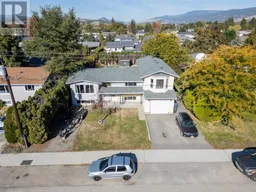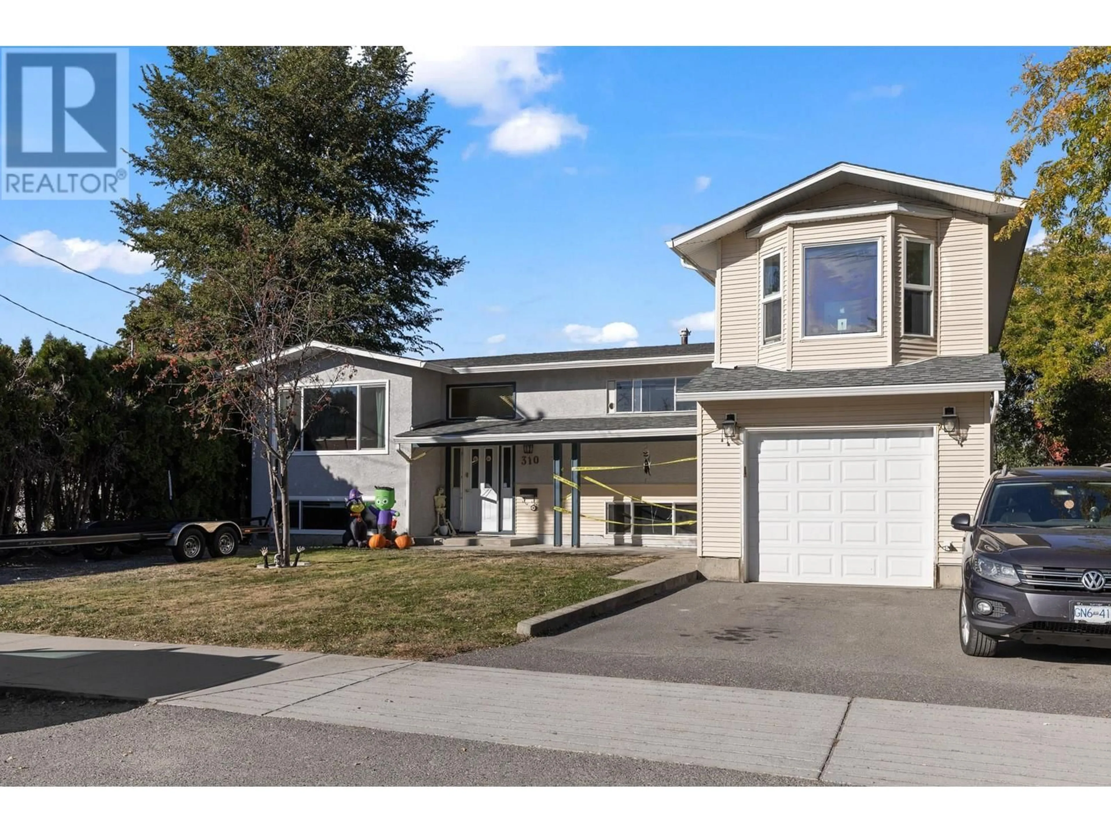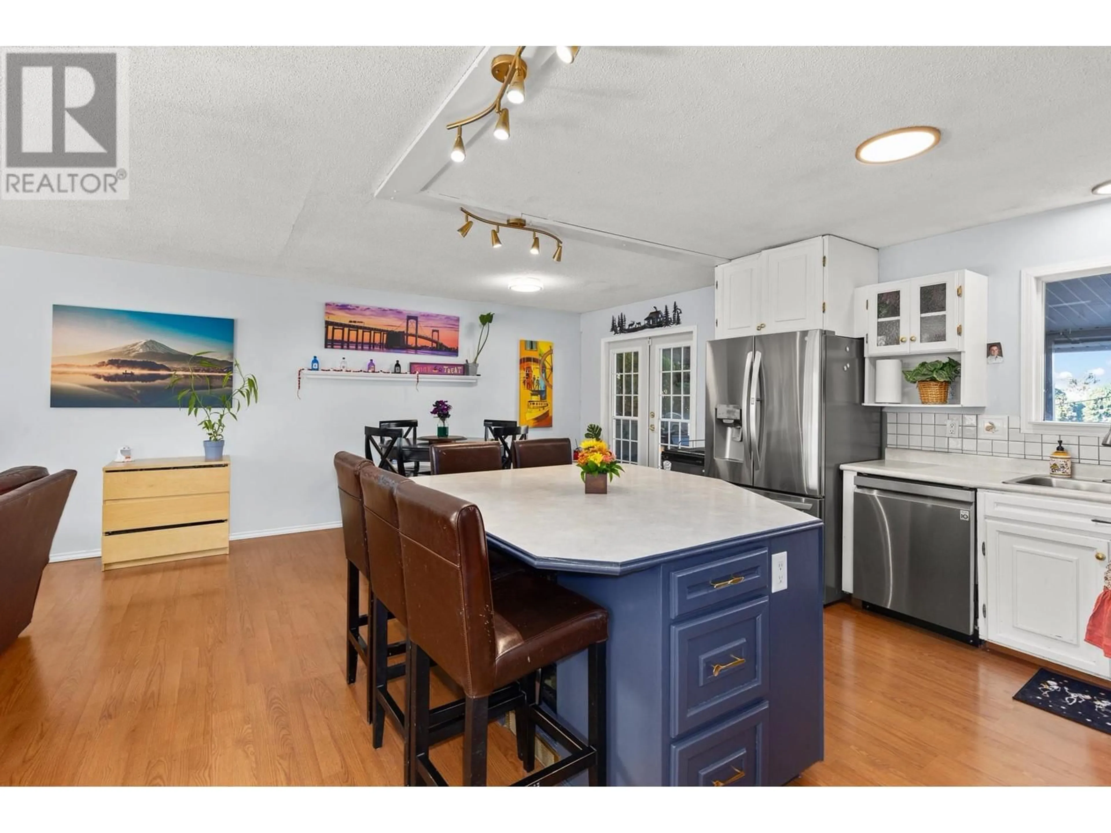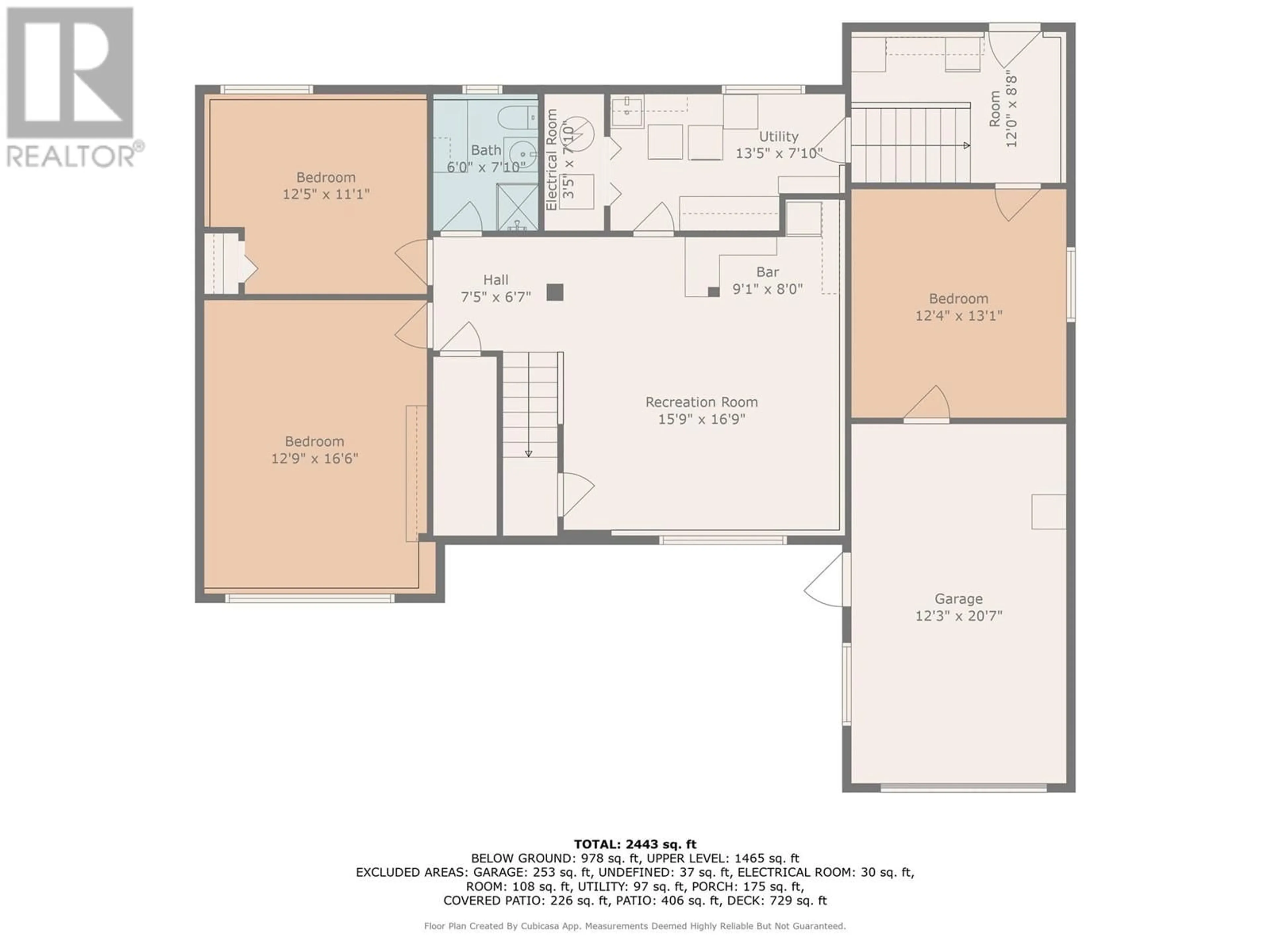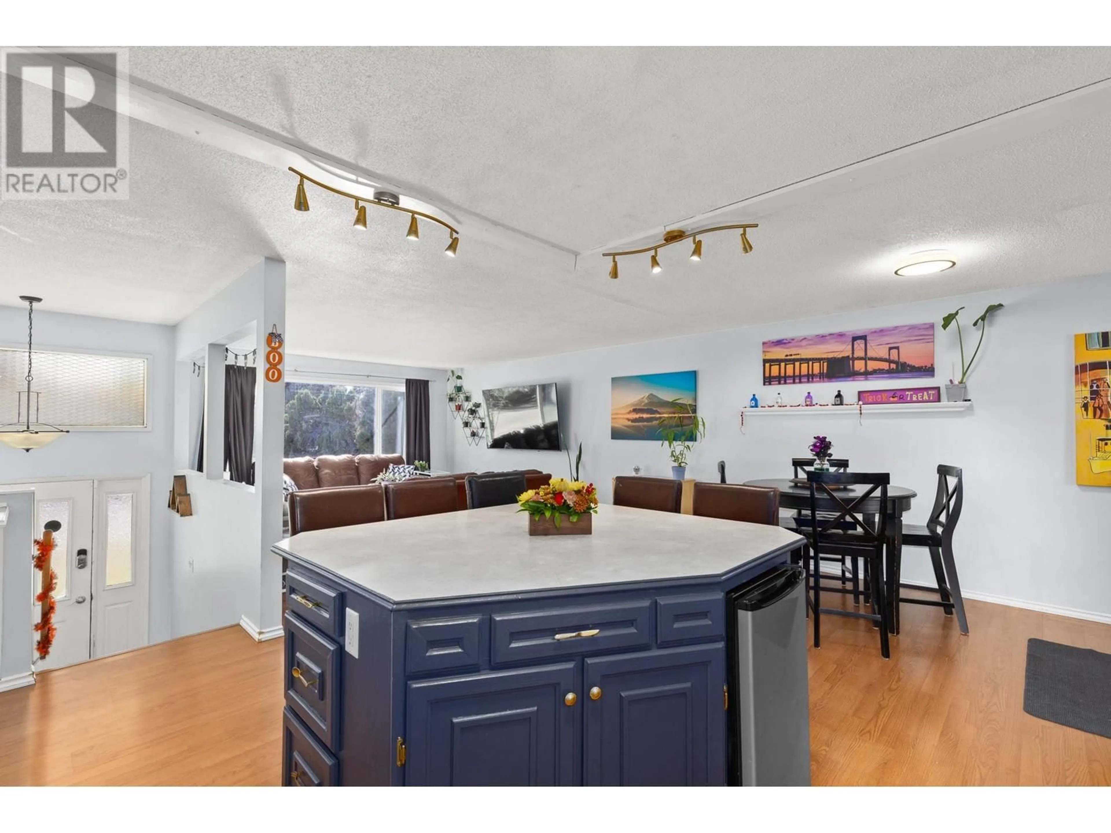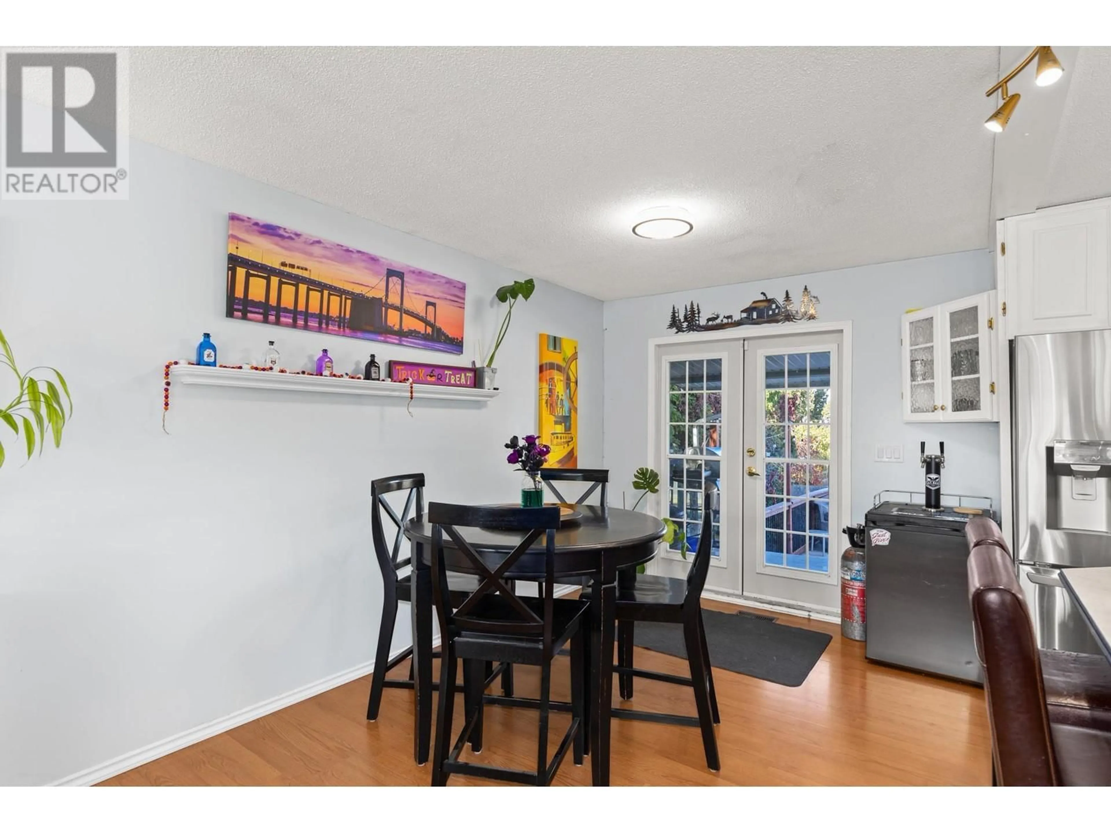310 Pearson Road, Kelowna, British Columbia V1X2L6
Contact us about this property
Highlights
Estimated ValueThis is the price Wahi expects this property to sell for.
The calculation is powered by our Instant Home Value Estimate, which uses current market and property price trends to estimate your home’s value with a 90% accuracy rate.Not available
Price/Sqft$356/sqft
Est. Mortgage$3,735/mo
Tax Amount ()-
Days On Market40 days
Description
Great value home, this charming 5-bedroom family home is nestled amidst a family-oriented community, close to schools and amenities. Its interior is an open-concept living space with a large private primary suite. The private master suite is a peaceful retreat with a spa-like ensuite and 2 walk-in closets. Outside, enjoy the serene ambiance of the private backyard, complete with a pool, covered deck, and uncovered patio. Cool office or gym space at the back of the single garage or open it up for more covered parking options to convert it to a Tandem garage. The home has multiple options for the inlaws to live in the lower level or put a 1 bedroom suite in it. Parking is easy, bring your RV or boat or both as it has the space. Your pet dog/s will love the spacious backyard to play in, it's fully fenced. The outside patio is perfect for those large friends and family gatherings. Call your favorite REALTOR* to view it today. (id:39198)
Property Details
Interior
Features
Main level Floor
Dining room
10'9'' x 8'9''Living room
17'0'' x 13'2''3pc Bathroom
10'5'' x 7'3''Other
12'4'' x 13'1''Exterior
Features
Parking
Garage spaces 6
Garage type -
Other parking spaces 0
Total parking spaces 6
Property History
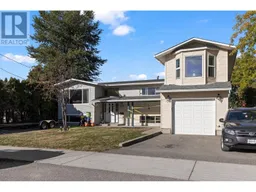 44
44