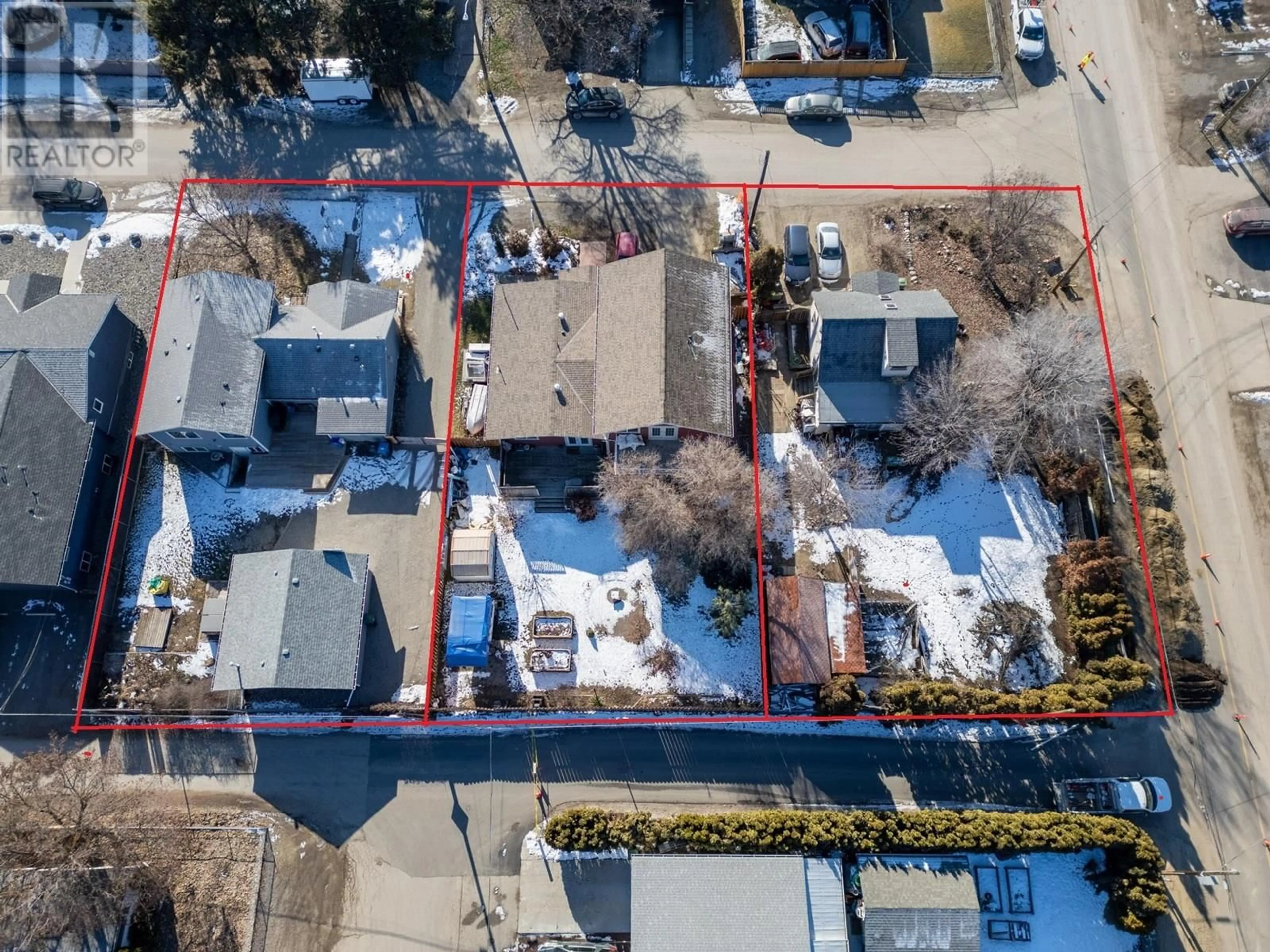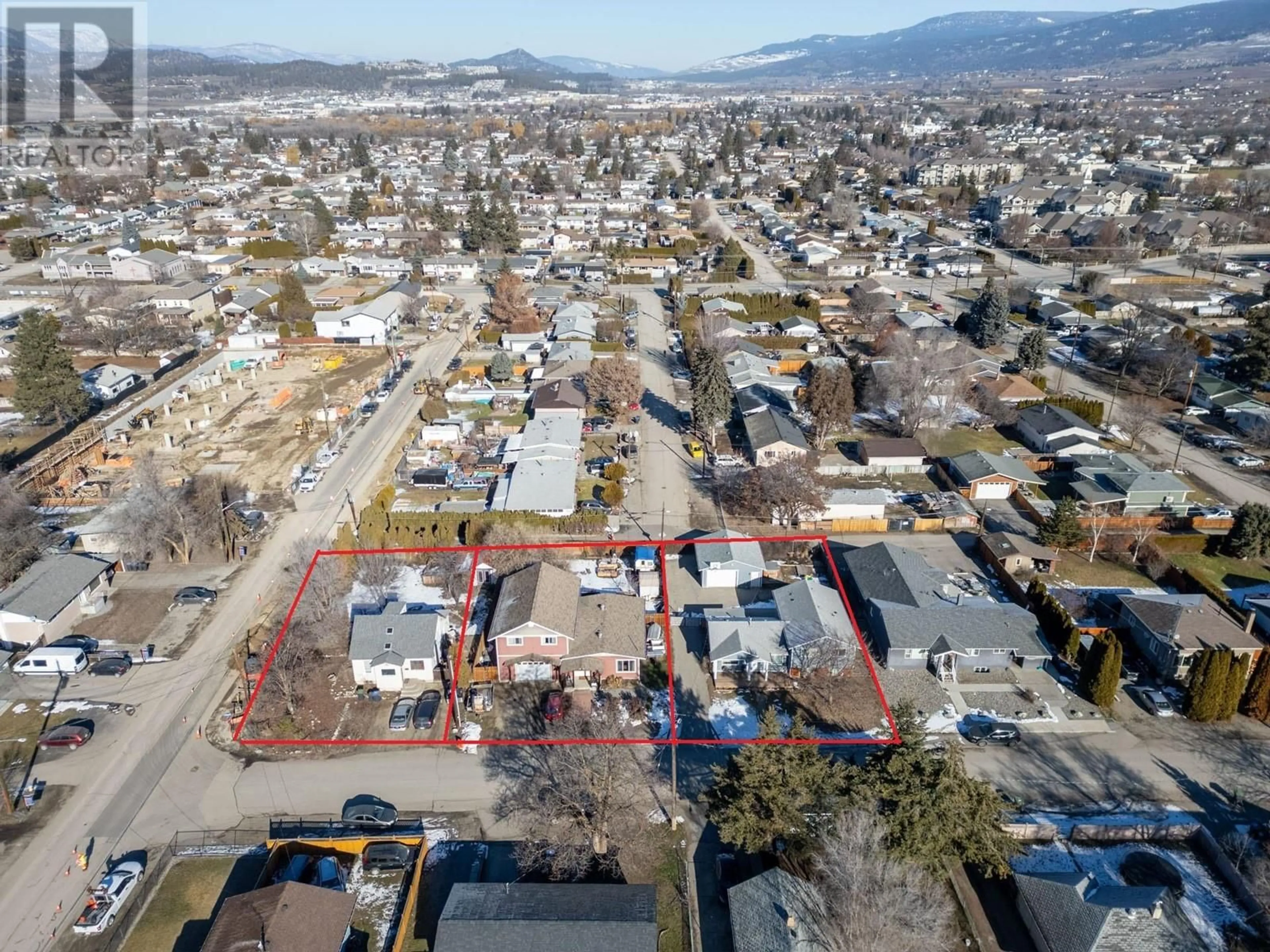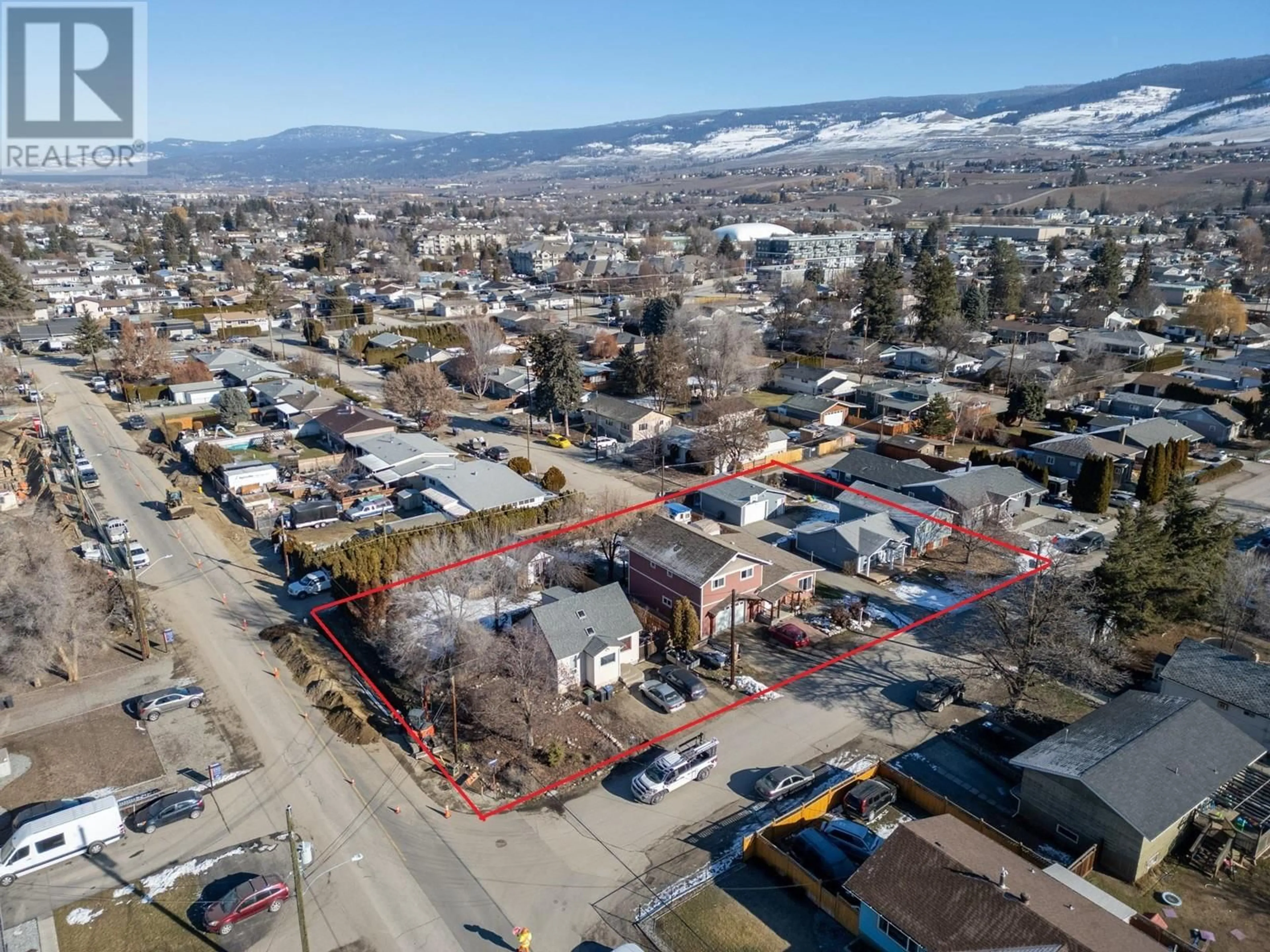290 Ponto Road, Kelowna, British Columbia V1X2G1
Contact us about this property
Highlights
Estimated ValueThis is the price Wahi expects this property to sell for.
The calculation is powered by our Instant Home Value Estimate, which uses current market and property price trends to estimate your home’s value with a 90% accuracy rate.Not available
Price/Sqft$832/sqft
Est. Mortgage$5,798/mo
Tax Amount ()-
Days On Market142 days
Description
Excellent development, investment or holding property. Potential land assembly of 3 lots (270, 280 & 290 Ponto Road) for a total of 0.54 Acres 205.80 x 112.53 with great access from 3 roads (Ponto, Asher & McDonald) and a back laneway make for great development opportunities in Rutland’s Urban Center UC4 zoning. This 0.18 acres 68.60 x 112.53 corner property with front, back and side access is zoned for up to 6 story development with 1.6 FAR with permitted uses including apartment style housing, townhomes and stacked townhouses, major child care center. This 4 bedroom 2 bathroom home is currently rented so you have income while you wait to develop the assembly. Convenient location close to schools, parks and shopping. (id:39198)
Property Details
Interior
Main level Floor
Bedroom
9'6'' x 8'7''Laundry room
7' x 6'6''3pc Bathroom
9' x 6'3''Kitchen
11'4'' x 8'11''Exterior
Features
Property History
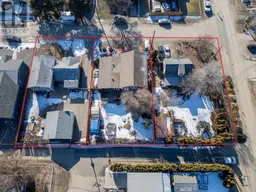 23
23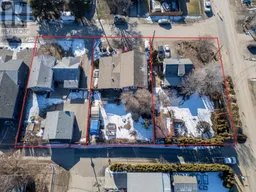 23
23
