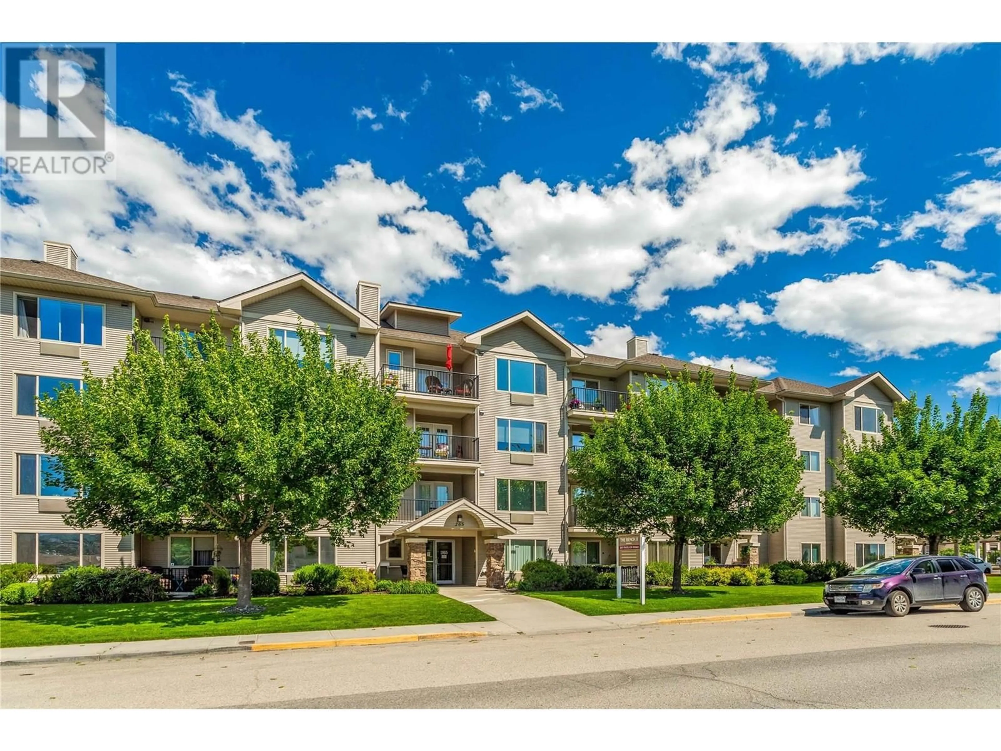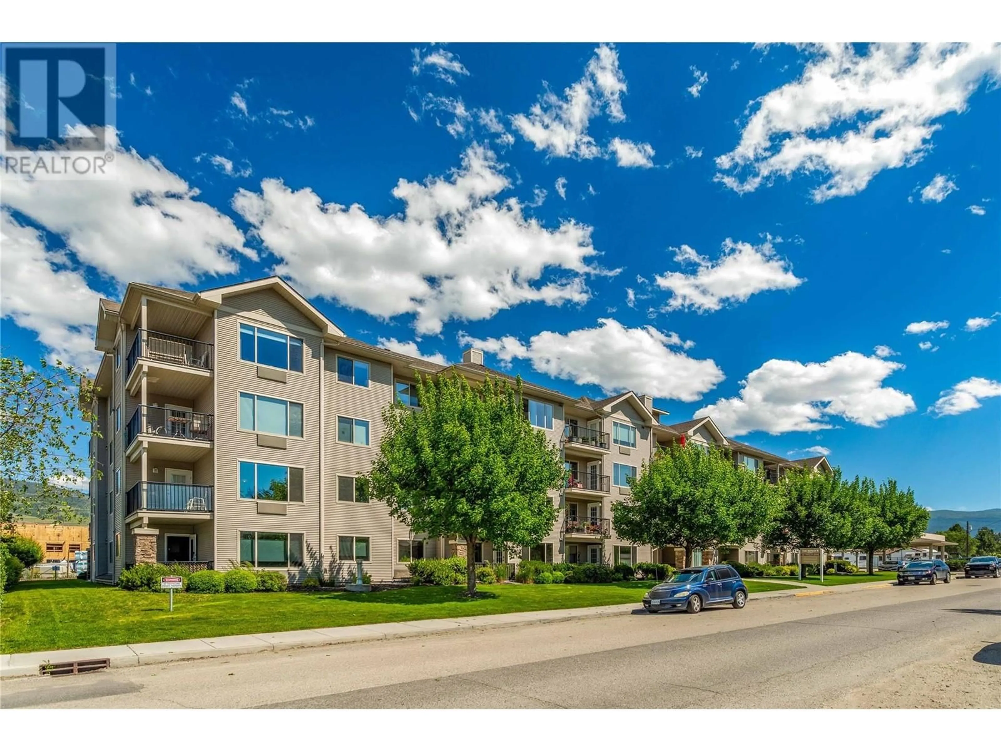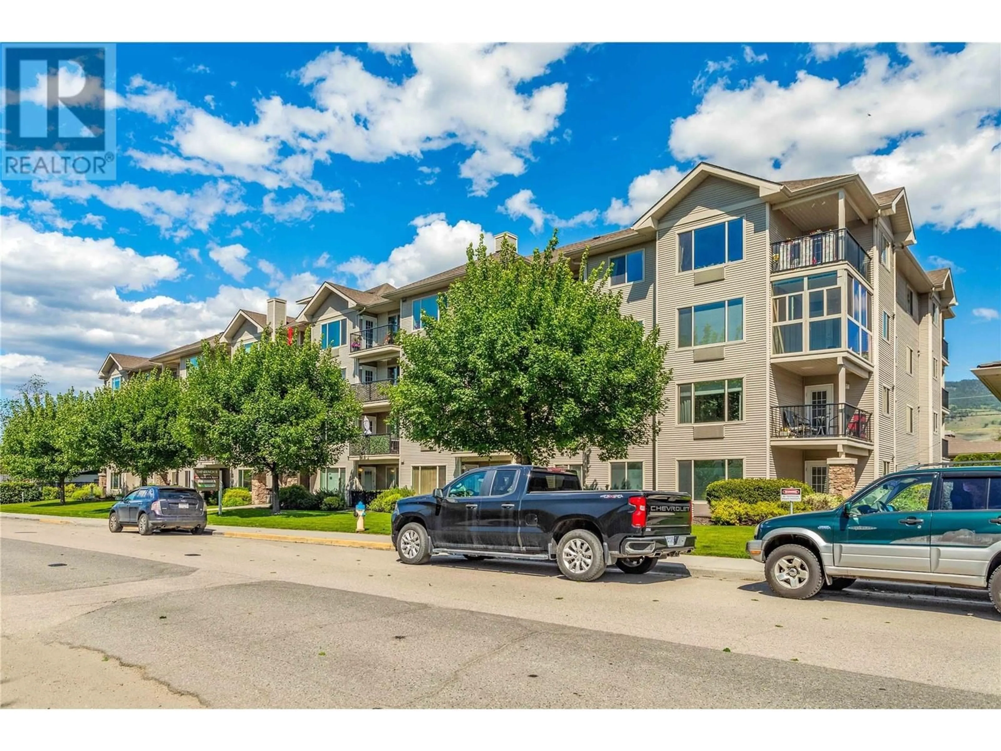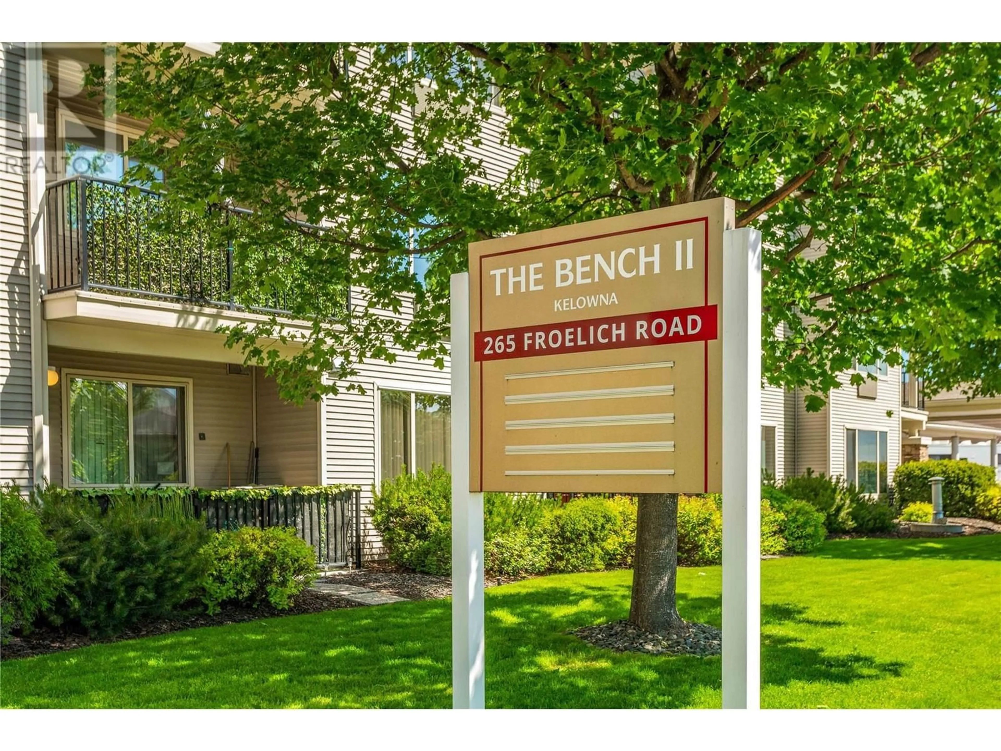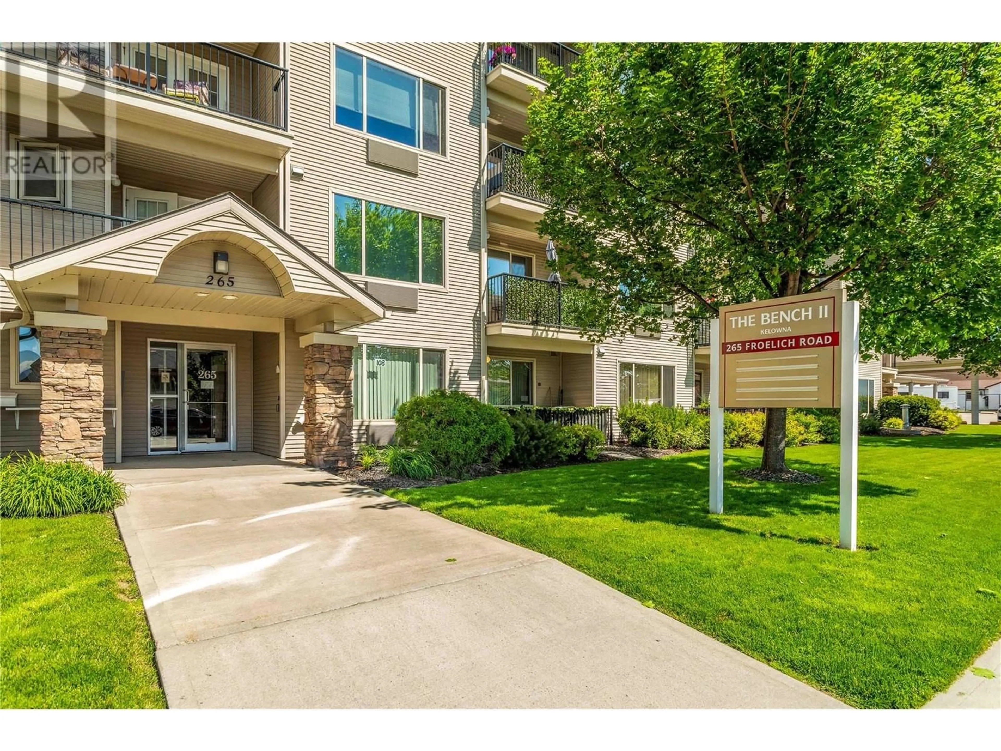265 Froelich Road Unit# 302, Kelowna, British Columbia V1X3M6
Contact us about this property
Highlights
Estimated ValueThis is the price Wahi expects this property to sell for.
The calculation is powered by our Instant Home Value Estimate, which uses current market and property price trends to estimate your home’s value with a 90% accuracy rate.Not available
Price/Sqft$363/sqft
Est. Mortgage$1,477/mo
Maintenance fees$324/mo
Tax Amount ()-
Days On Market250 days
Description
Welcome to #302 265 Froelich Road at The Bench II ! This bright and spacious corner unit has everything you're looking for. #302 is a 55+ building that features 2 bedrooms and 2 bathrooms, an open patio with a phantom screen, secured underground parking, lockers in the underground parking, in unit laundry room, a walk-in jacuzzi shower tub, a common room and a separate guest suit. Have friends or family staying over? Let them experience a comfortable stay in the guest suite for $25 a night! With an open patio, you can be sure to enjoy the warm Kelowna sun with a serene and unobstructed view of mountain tops and sky views. Enjoy convenience by being close to all your every day shopping amenities, schools, public transit, Ben Lee Park, grocery stores and more! This unit is awaiting for you to call it your new home... don't wait! (id:39198)
Property Details
Interior
Features
Main level Floor
4pc Ensuite bath
8'11'' x 6'7''Primary Bedroom
13'10'' x 13'7''Storage
5'11'' x 5'9''4pc Bathroom
8'2'' x 5'5''Exterior
Features
Parking
Garage spaces 1
Garage type Underground
Other parking spaces 0
Total parking spaces 1
Condo Details
Amenities
Clubhouse, Storage - Locker
Inclusions
Property History
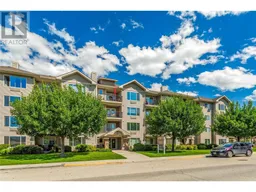 34
34
