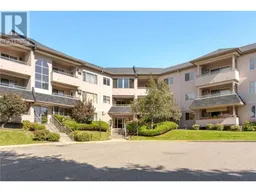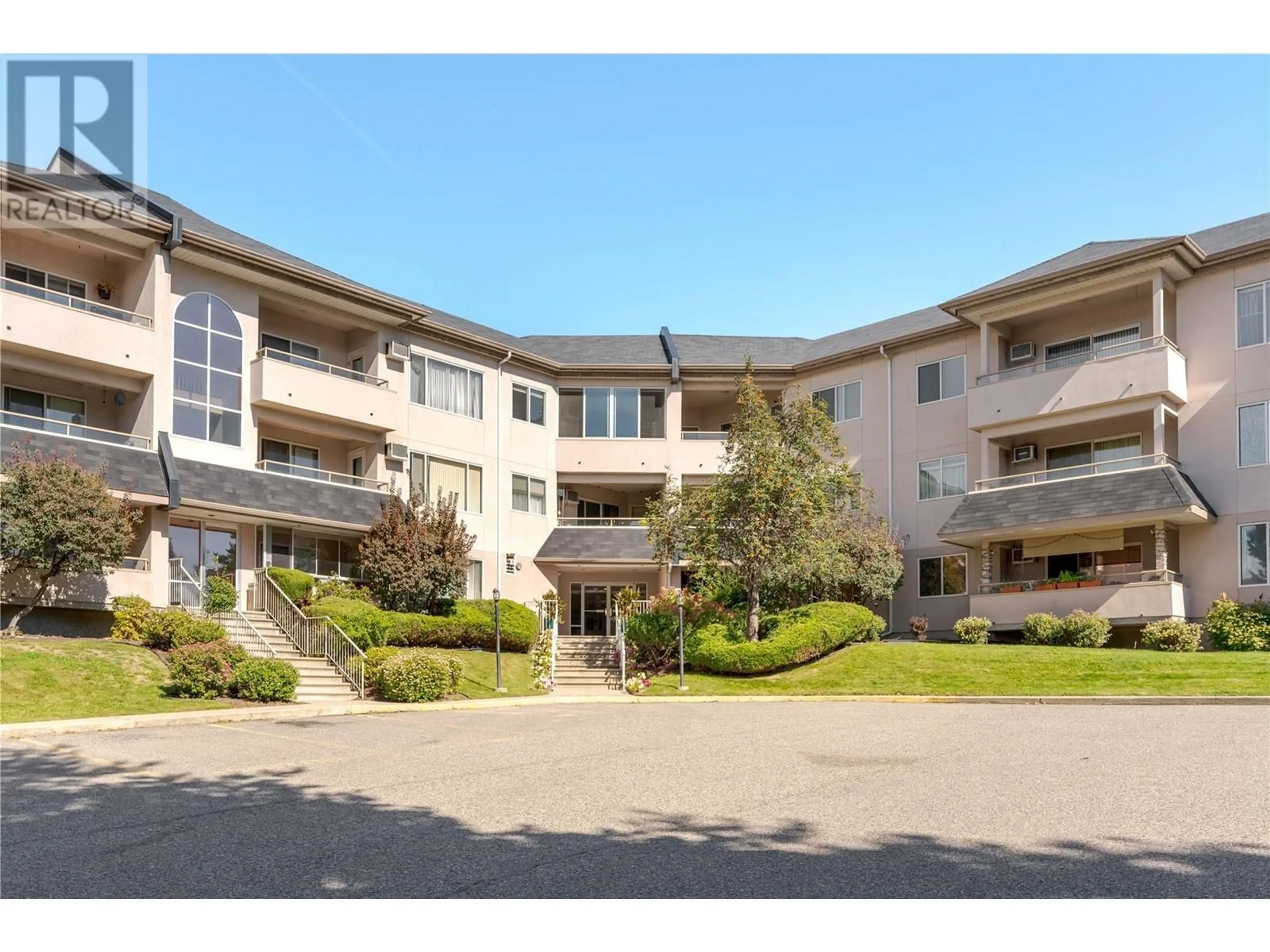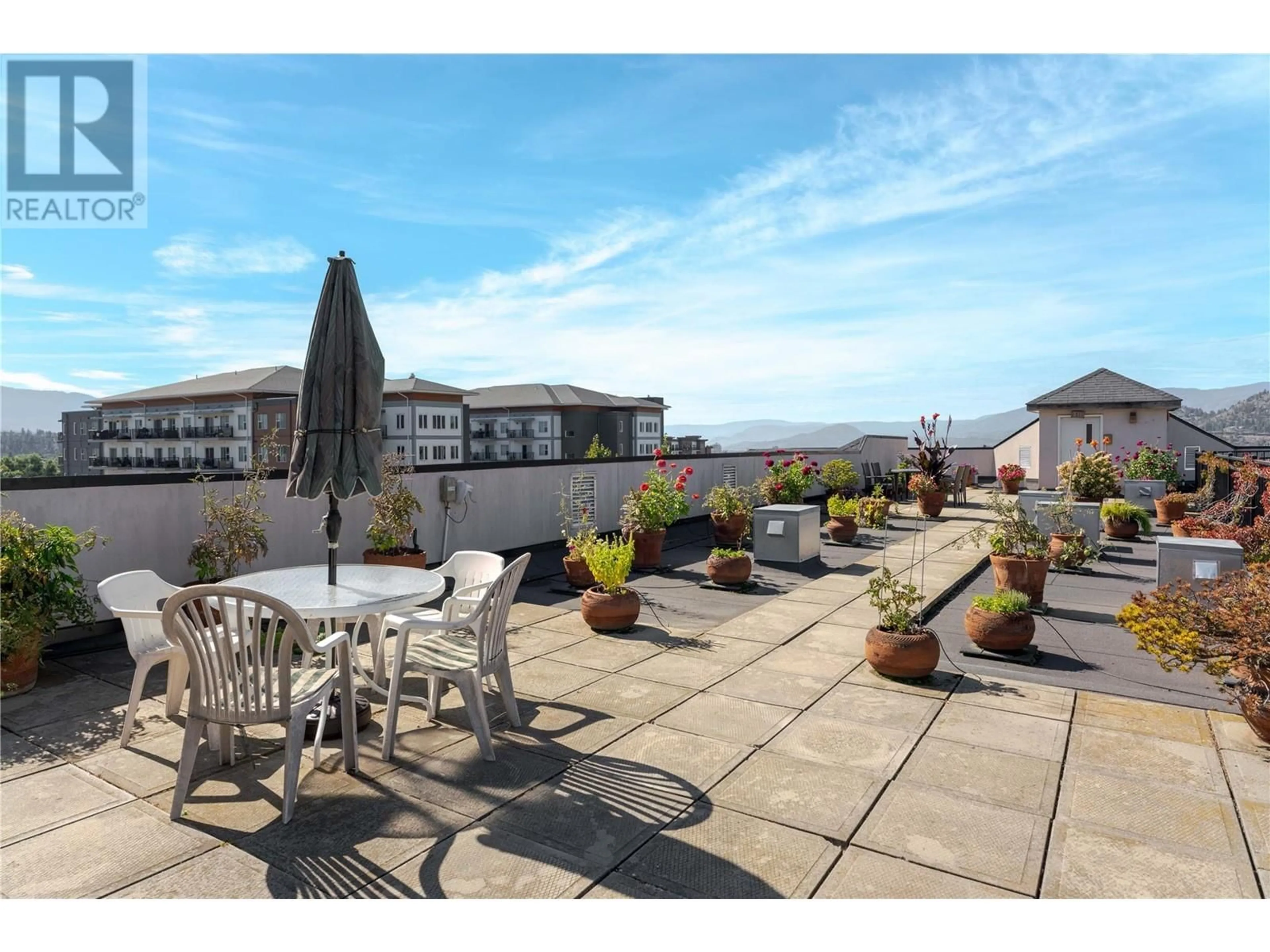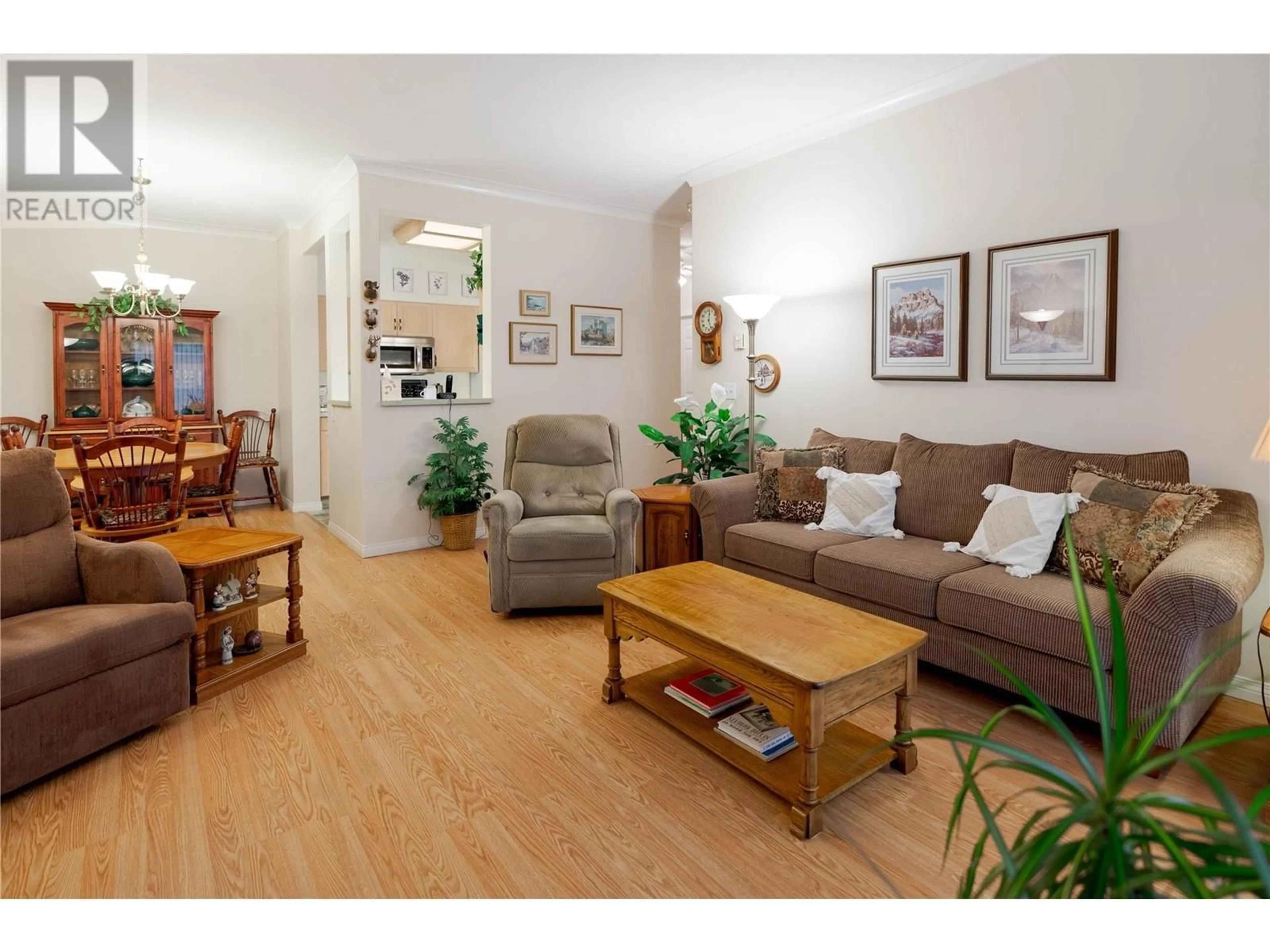255 Aurora Crescent Unit# 310, Kelowna, British Columbia V1X7L8
Contact us about this property
Highlights
Estimated ValueThis is the price Wahi expects this property to sell for.
The calculation is powered by our Instant Home Value Estimate, which uses current market and property price trends to estimate your home’s value with a 90% accuracy rate.Not available
Price/Sqft$367/sqft
Est. Mortgage$1,769/mo
Maintenance fees$374/mo
Tax Amount ()-
Days On Market67 days
Description
Don’t miss the chance to own this top-floor unit with TWO parking stalls! Move-in ready with stunning mountain and city views from the community garden rooftop patio. The well-designed layout features a kitchen, spacious living room and dining room leading to the private enclosed balcony—ideal for enjoying your morning coffee or hosting guests. The king sized primary suite features a walk-in closet and ensuite for convenience. A huge second bedroom, full bath and laundry room complete the floor plan. Updated flooring throughout enhances the bright and open feel. Located in a highly walkable area, you’ll have easy access to shopping, dining, transit, pharmacies and more. This unit also features secure entry and parking, providing peace of mind. Experience comfortable living in this spacious, centrally located condo. Book your showing today! (id:39198)
Property Details
Interior
Features
Main level Floor
Other
4'9'' x 10'4''Primary Bedroom
11'9'' x 16'0''Dining room
7'8'' x 9'2''Sunroom
14'5'' x 6'10''Exterior
Features
Parking
Garage spaces 2
Garage type -
Other parking spaces 0
Total parking spaces 2
Condo Details
Inclusions
Property History
 20
20


