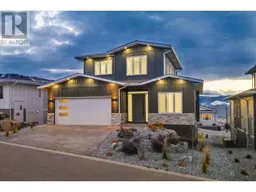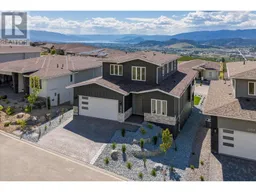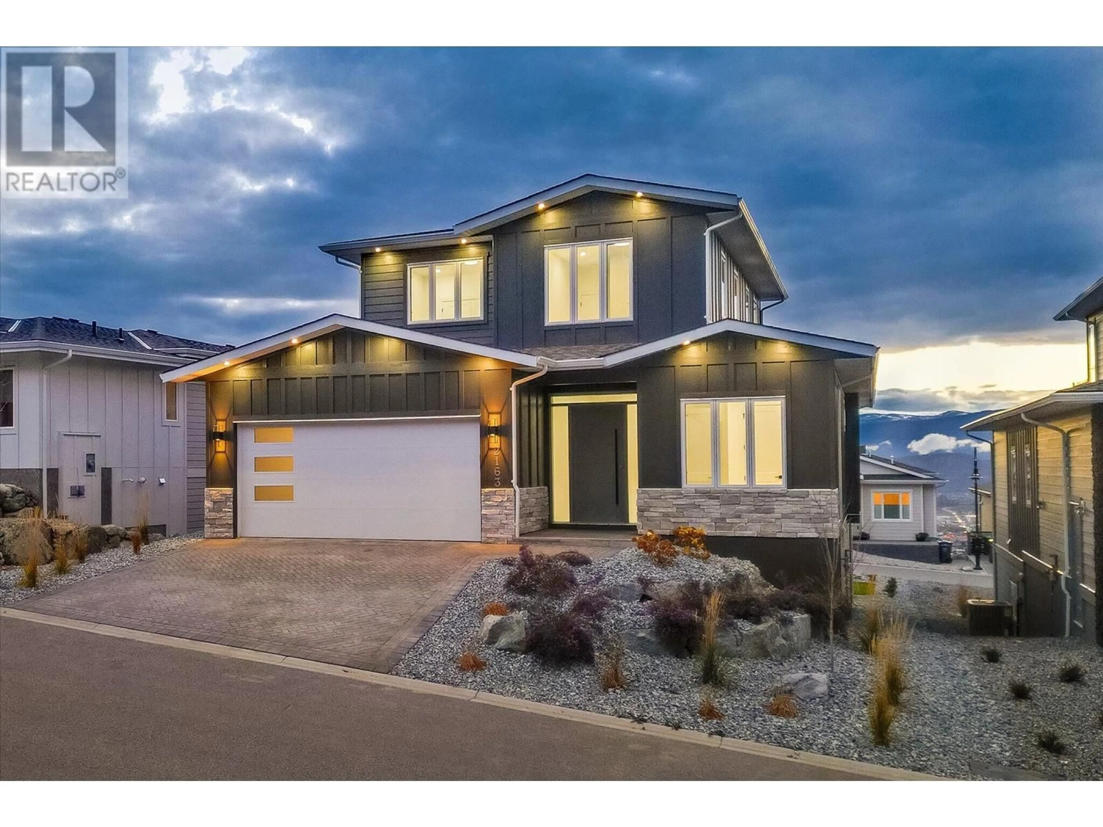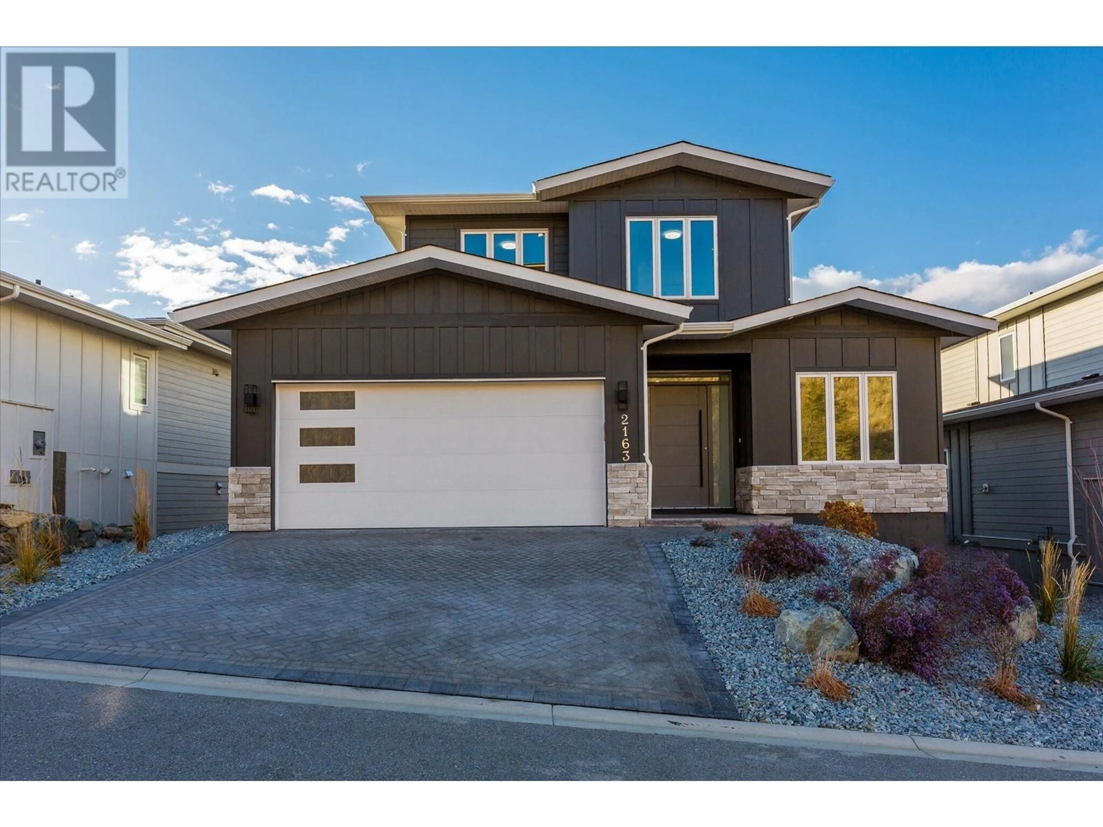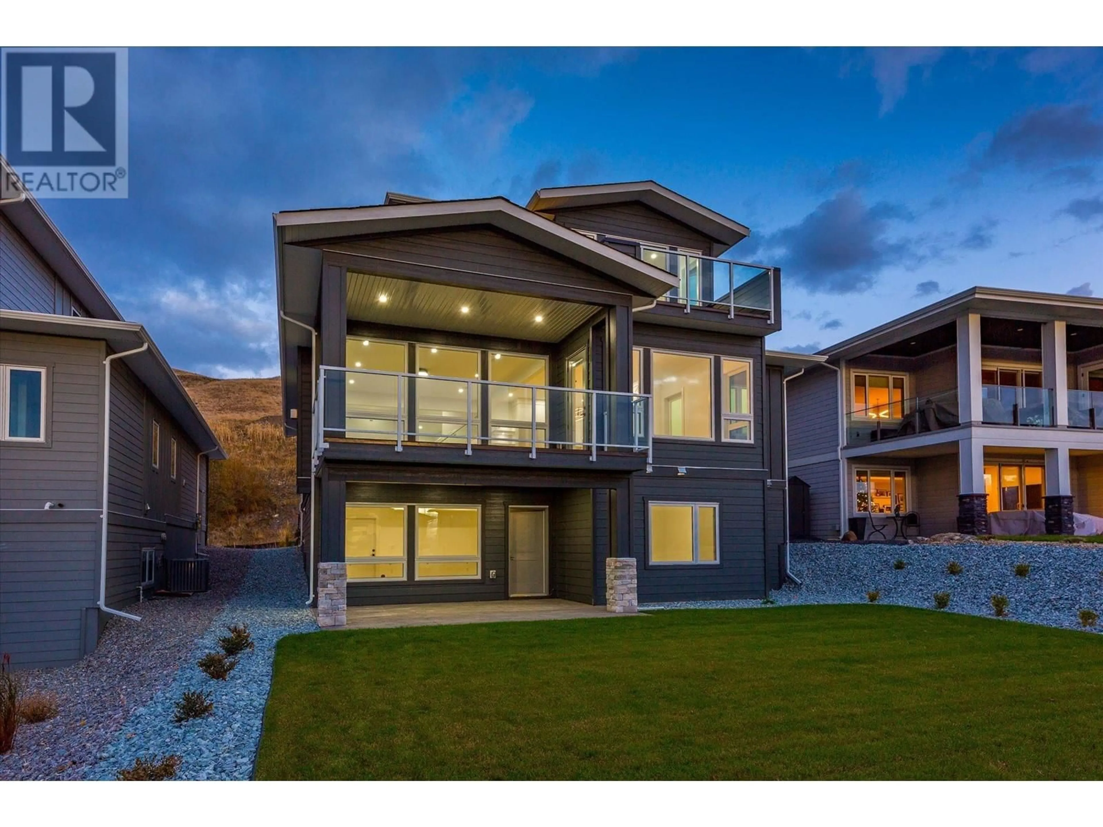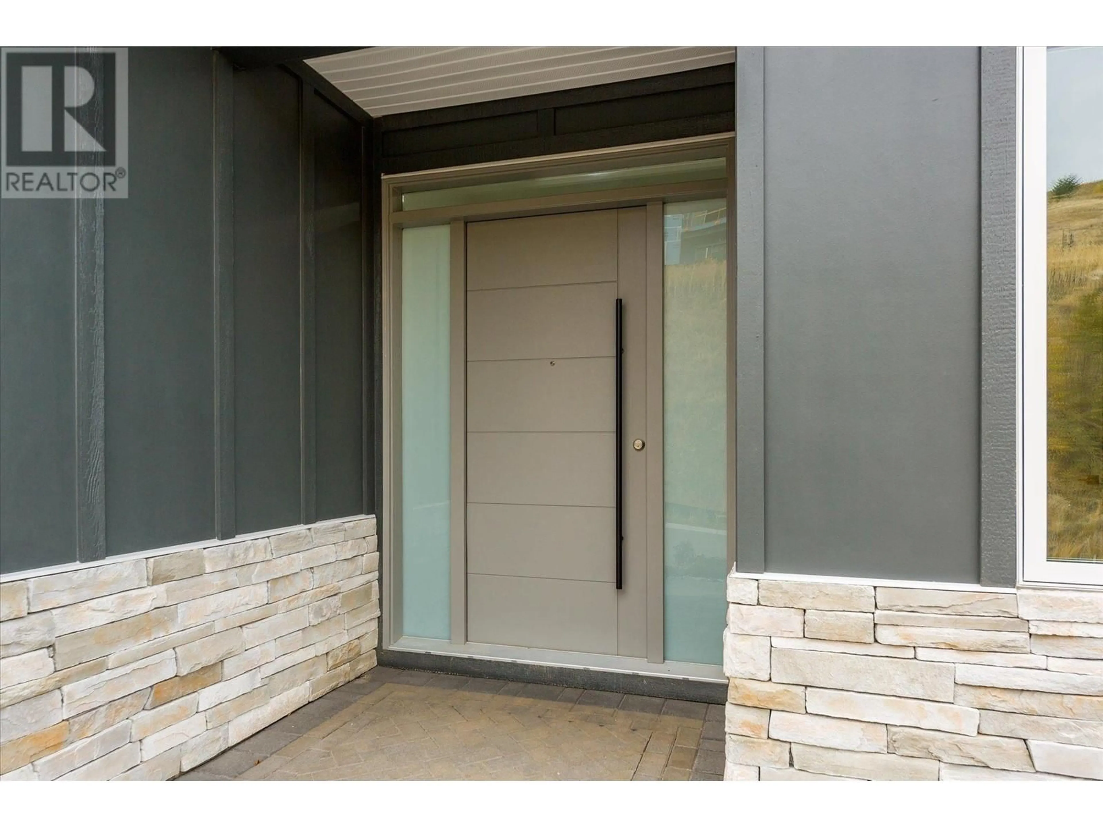2163 Kentucky Crescent, Kelowna, British Columbia V1P1S8
Contact us about this property
Highlights
Estimated ValueThis is the price Wahi expects this property to sell for.
The calculation is powered by our Instant Home Value Estimate, which uses current market and property price trends to estimate your home’s value with a 90% accuracy rate.Not available
Price/Sqft$366/sqft
Est. Mortgage$6,438/mo
Tax Amount ()-
Days On Market38 days
Description
Welcome to this stunning new custom-built home, offering over 4,000 sqft of thoughtfully designed living space that exudes elegance and functionality! Wide plank flooring flows throughout along with 10ft high ceilings, setting the stage for the high-end finishes you’ll find at every turn. The main floor is a host’s dream, featuring a gourmet kitchen equipped with Fisher & Paykel appliances, ample counter/storage space, a wine fridge, dual ovens, a pot filler, and a secondary butler’s pantry to keep the space pristine while entertaining. Large windows frame breathtaking views, seamlessly connecting the indoors to the upper-level balconies and the flat, pool-sized backyard below. The layout is ideal for families, with three upper-floor bedrooms, including a luxurious primary suite with a retreat-like ensuite, a spacious walk-in closet, and a private balcony with incredible views. Downstairs, flexibility is top of mind with a setup perfect for multigenerational living or income potential. The space is designed for easy conversion to a bright, self-contained 2-bedroom suite with kitchen rough-ins in place. Even with a suite, the home retains a dedicated rec room for a gym, playroom, or theater. Nestled on a quiet street & with ample parking, this home offers peace and privacy while being near Tower Ranch Golf Course, scenic trails, and all the Okanagan has to offer. Don’t miss the chance to call this exquisite home yours – schedule your viewing today! (id:39198)
Upcoming Open House
Property Details
Interior
Features
Second level Floor
5pc Ensuite bath
10' x 8'8''4pc Bathroom
7'5'' x 9'2''Storage
10' x 6'5''Primary Bedroom
13'4'' x 19'5''Exterior
Features
Parking
Garage spaces 4
Garage type -
Other parking spaces 0
Total parking spaces 4
Property History
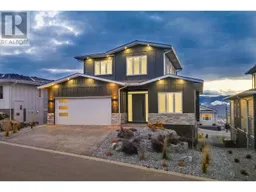 63
63